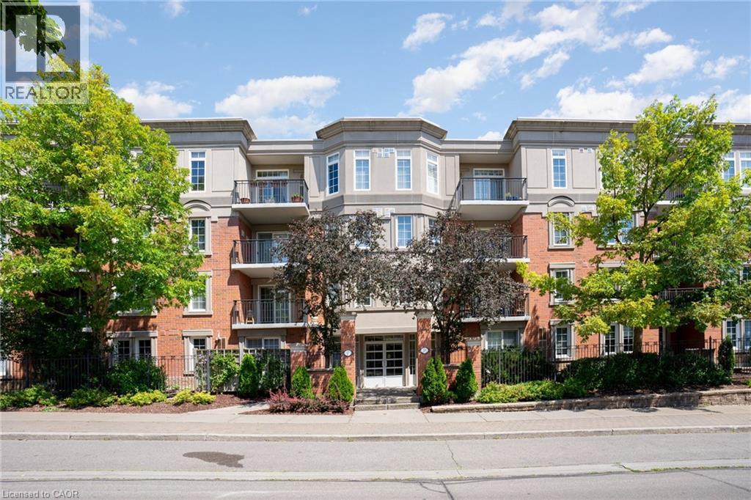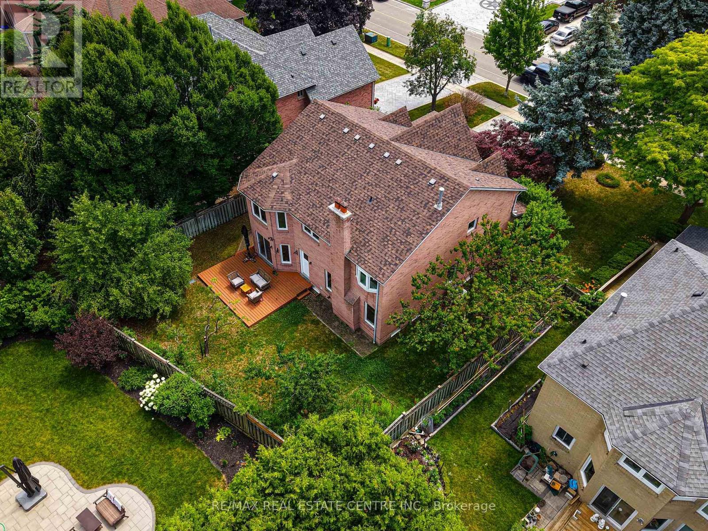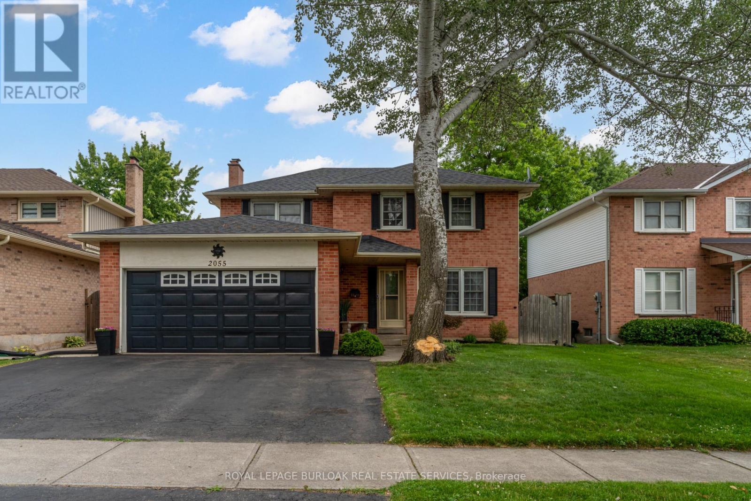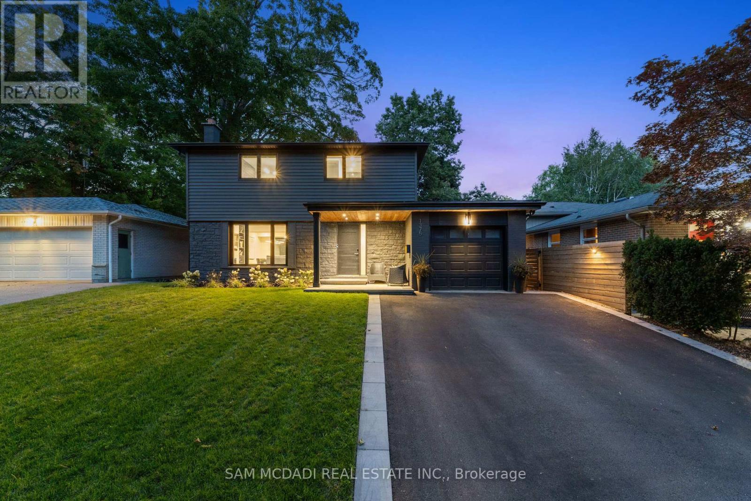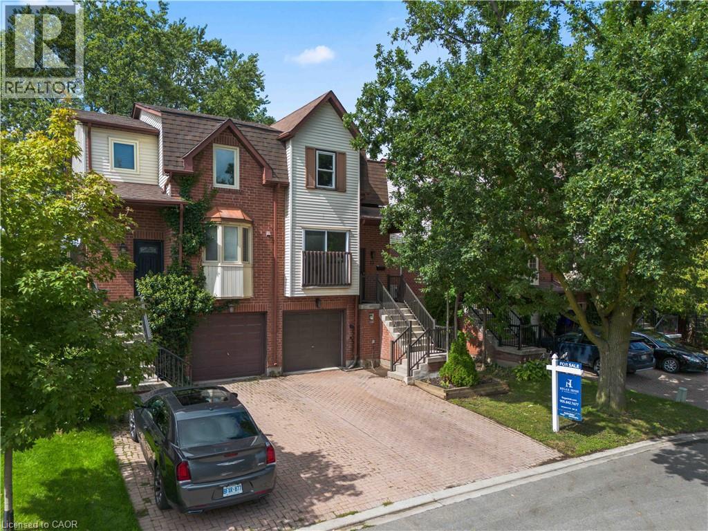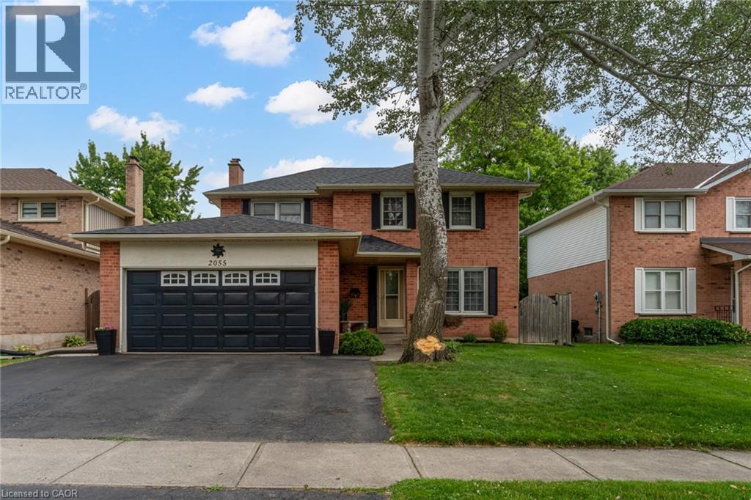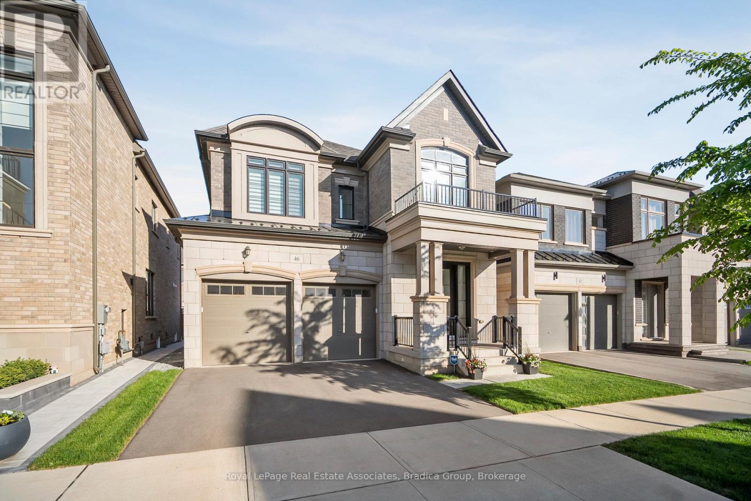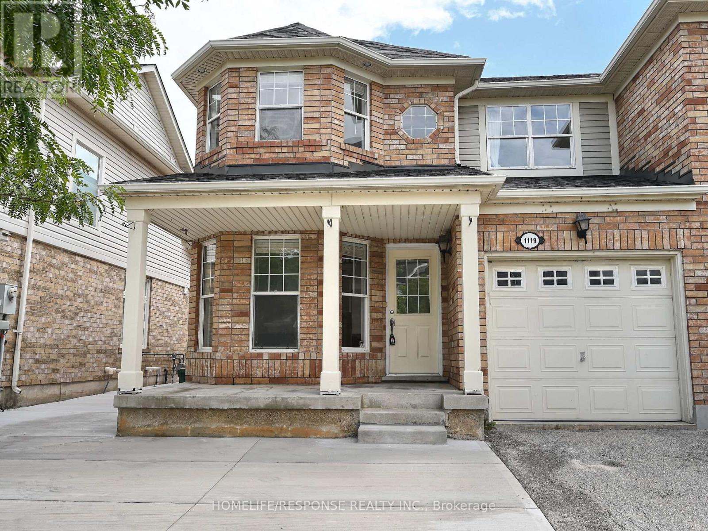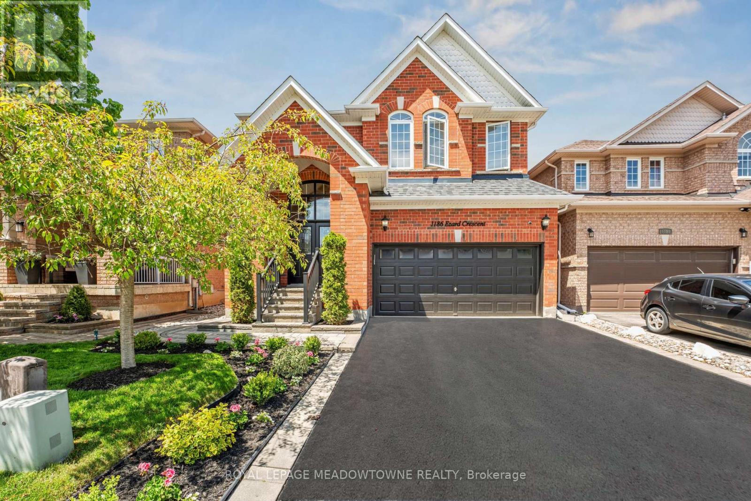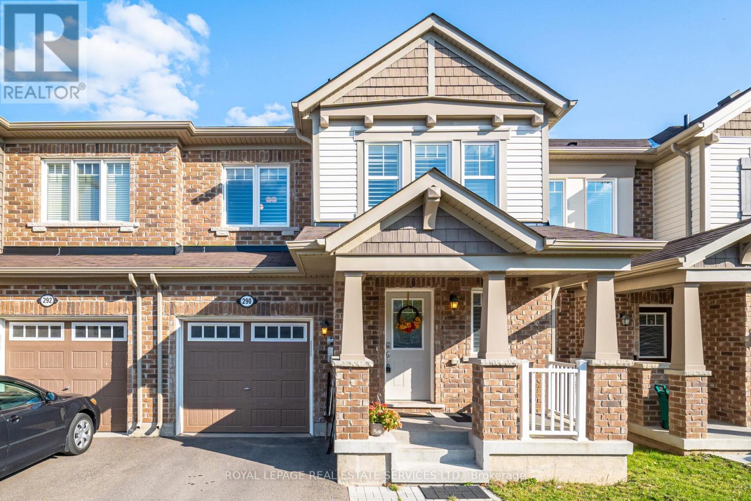- Houseful
- ON
- Milton Bw Bowes
- Bowes
- 1796 Thames Cir
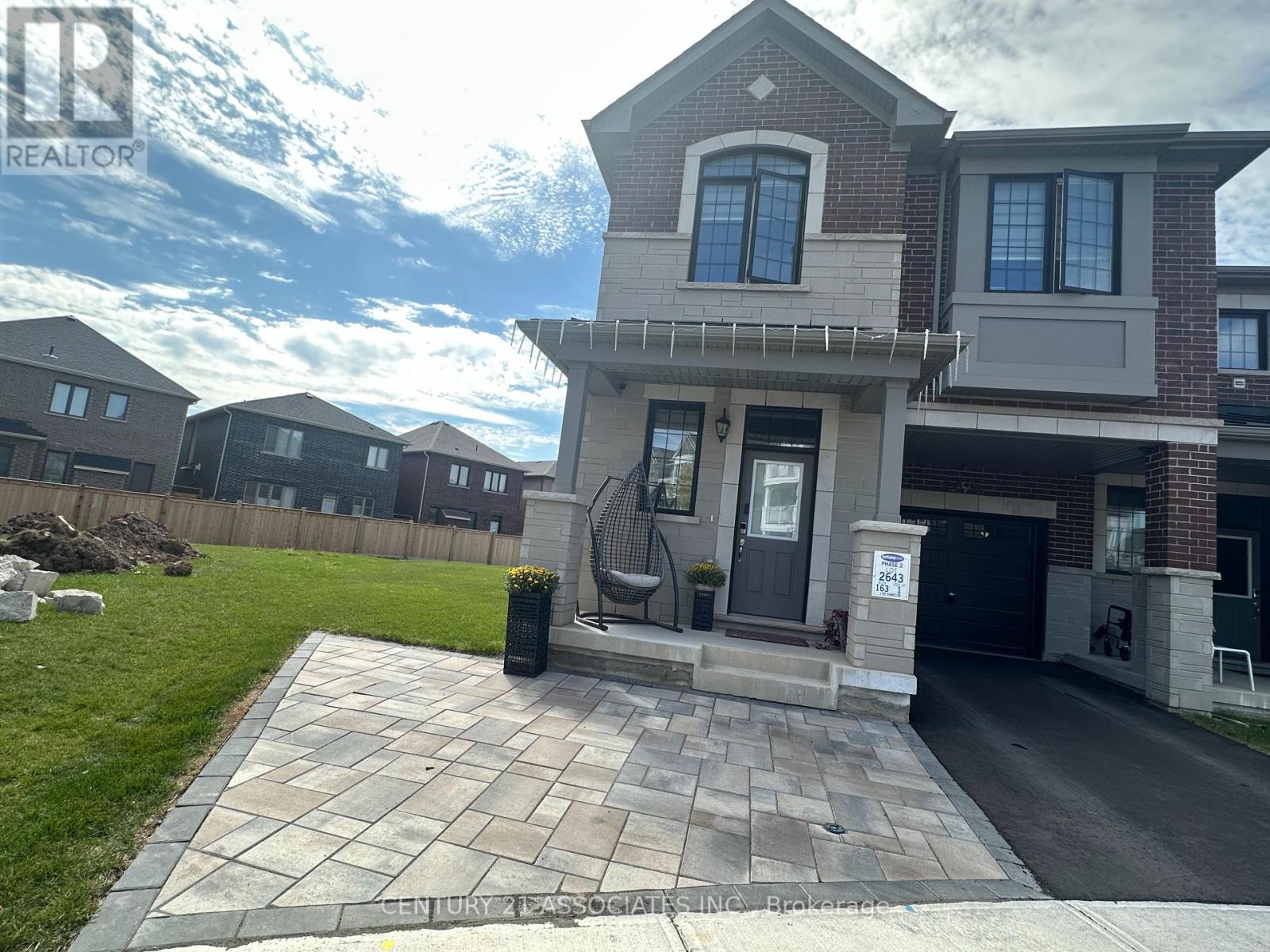
Highlights
Description
- Time on Housefulnew 2 hours
- Property typeSingle family
- Neighbourhood
- Median school Score
- Mortgage payment
Gorgeous end unit townhome with tons of upgrades and huge private fully fenced backyard to enjoy in Summer. This is the largest backyard in the area to play any game you want in your own backyard. Enjoy a luxurious living in this stunning 3 bedrooms, 2.5 baths, tastefully upgraded home with a sense of style ,spacious 1940 square feet of living space with large bedrooms. Corner lot gem offers plenty of sun light with the perfect blend of style and comfort. Step inside to discover a walk in closet at entrance with large Great room with Fireplace. Modern upgraded kitchen completes with sleek island, Quartz countertops and ample counter space.Enjoy the backyard views from the comfort of your own kitchen and a walk out to backyard. Backyard offer plenty of space for outdoor recreation, Bbq etc. Master bedroom with huge Walk in closet and Bath Oasis ( Double sink, Bath Tub & large separate shower).2nd upgraded washroom has double sink as well. 2nd floor laundry is an added advantage. Unspoiled basement for kids play area or storage. With high end finishes and spacious layout , this home has everything you need. (id:63267)
Home overview
- Cooling Central air conditioning
- Heat source Natural gas
- Heat type Forced air
- Sewer/ septic Sanitary sewer
- # total stories 2
- # parking spaces 2
- Has garage (y/n) Yes
- # full baths 2
- # half baths 1
- # total bathrooms 3.0
- # of above grade bedrooms 3
- Flooring Laminate
- Subdivision 1025 - bw bowes
- Lot size (acres) 0.0
- Listing # W12398428
- Property sub type Single family residence
- Status Active
- Primary bedroom 4.6m X 4.57m
Level: 2nd - Laundry Measurements not available
Level: 2nd - 2nd bedroom 3.96m X 3.53m
Level: 2nd - 3rd bedroom 3.71m X 3.16m
Level: 2nd - Great room 4.26m X 3.59m
Level: Main - Dining room 3.6m X 2m
Level: Main - Kitchen 4.75m X 3.23m
Level: Main
- Listing source url Https://www.realtor.ca/real-estate/28851530/1796-thames-circle-milton-bw-bowes-1025-bw-bowes
- Listing type identifier Idx

$-3,066
/ Month

