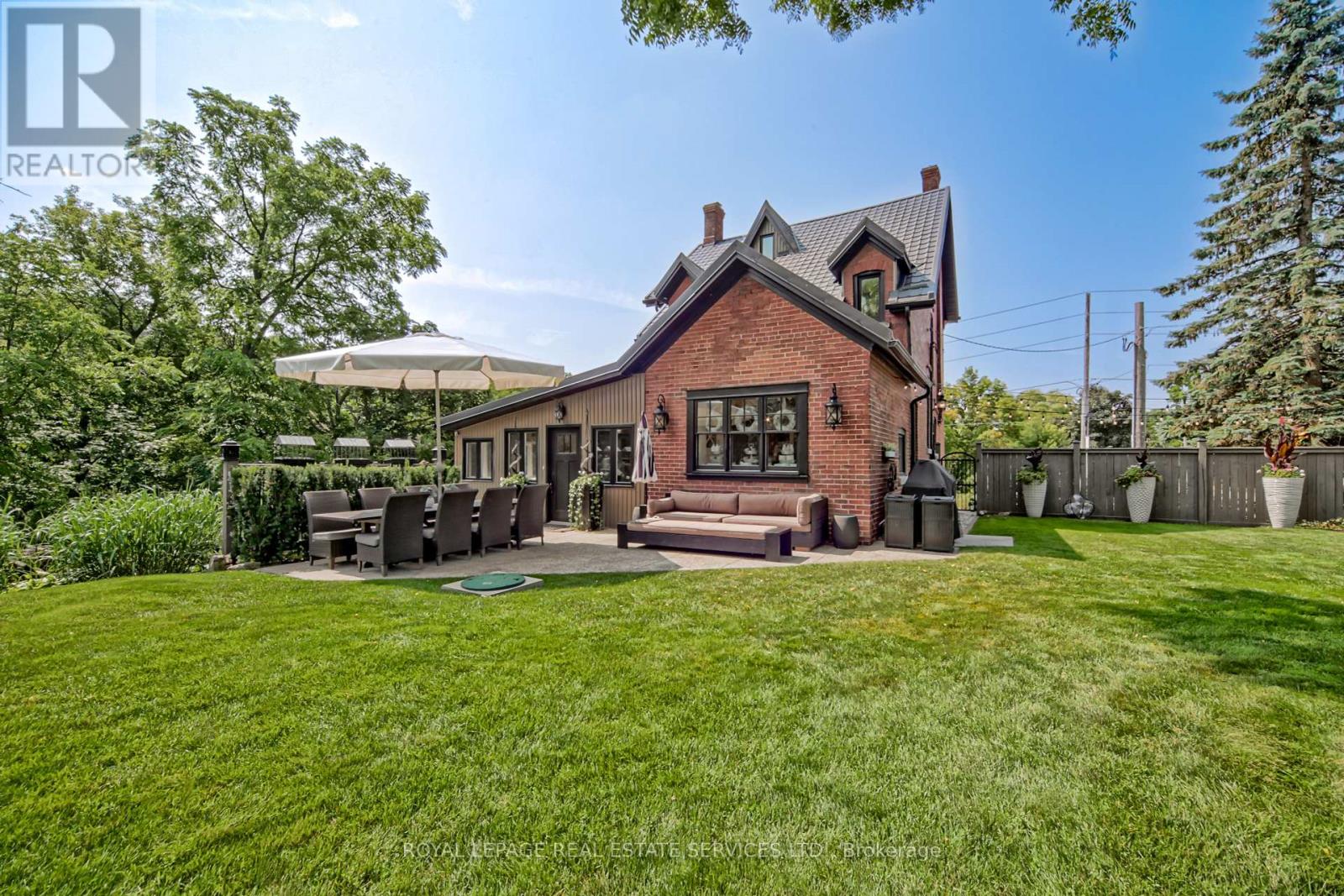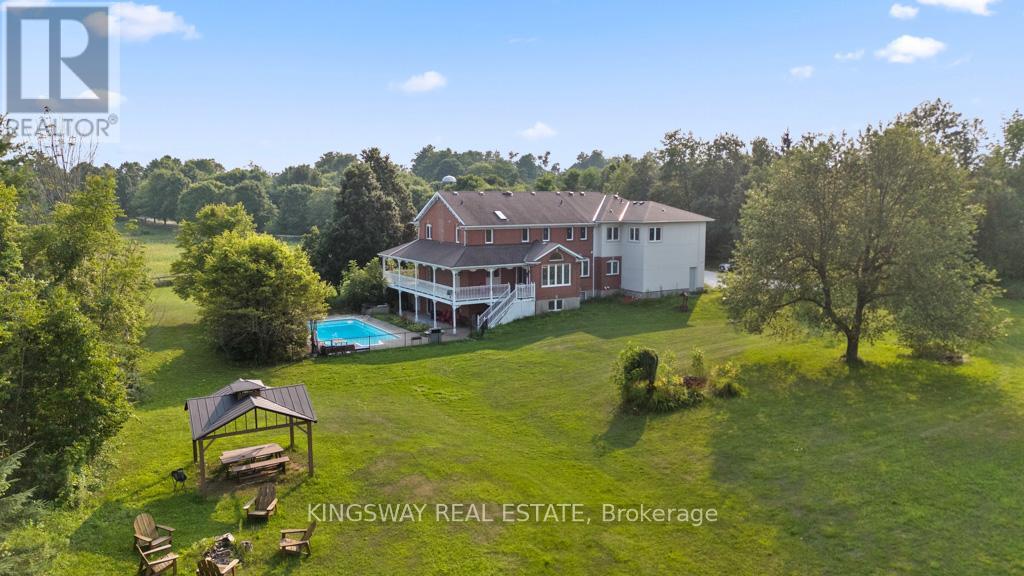- Houseful
- ON
- Milton Campbellville
- Campbellville
- 11 Main St S

Highlights
Description
- Time on Houseful47 days
- Property typeSingle family
- Neighbourhood
- Median school Score
- Mortgage payment
Renovated Mixed-Use Gem on Main Street. This stunning circa 1890 build blends historic charm with modern updates and offers mixed-use zoning in the heart of Campbellville across from Conservation Area. All four levels are above grade thanks to the unique topography, providing exceptional natural light and flexibility throughout. The layout is currently configured as separate residential units for multi-generational living. The Street Level features its own entrance off Main Street, a large family room, bedroom/office, full bath and interior access to storage/garage. The Main Floor features 10' ceilings, 8' doorways, windows on all four sides and rich hardwood floors. The beautifully reno'd kitchen incl.: quartz counters, floor to ceiling cabinets, a side-by-side fridge/freezer, Wolf gas stove, s/s dishwasher, views of the outdoors plus large pantry. A welcoming family room with vaulted ceiling walks out to the terrace & backyard. The spacious living room offers a gas fireplace and windows on three sides and the expansive dining room sits at the heart of the home. Two bedrooms, a stylish 4-piece bath and a laundry room with quartz counters complete this level. The Second Floor (with separate access) has pine floors, a full kitchen, living room, bedroom, large closet. The Top Floor Loft/Bedroom is an open space with tin-clad dormer ceilings, north/south views, pine floors and a privacy door. Outside enjoy mature landscaping, a pergola, fire pit, private terraces, a workshop and storage/garage. Private driveway for 2+ cars. Whether you're looking to continue as a multi-generational home, open a professional office or explore other permitted uses, this property offers incredible flexibility and value. Campbellville is a hub for outdoor enthusiasts with access to Hilton Falls, Kelso and cycling routes like the Limehouse Loop, Escarpment View and Heat Map 100. With its unique mixed zoning, flexible layout and scenic location, this is a rare and exceptional offering! (id:63267)
Home overview
- Heat source Natural gas
- Heat type Radiant heat
- Sewer/ septic Septic system
- Fencing Partially fenced
- # parking spaces 2
- Has garage (y/n) Yes
- # full baths 3
- # total bathrooms 3.0
- # of above grade bedrooms 5
- Flooring Hardwood
- Has fireplace (y/n) Yes
- Subdivision Campbellville
- View View
- Lot desc Landscaped
- Lot size (acres) 0.0
- Listing # W12376711
- Property sub type Single family residence
- Status Active
- Kitchen 3.76m X 2.57m
Level: 2nd - Living room 3.96m X 3.73m
Level: 2nd - Other 1.52m X 1.52m
Level: 2nd - Bedroom 3.05m X 2.87m
Level: 2nd - Loft 7.21m X 3.66m
Level: 3rd - Workshop 6.4m X 4.88m
Level: Ground - Family room 6.3m X 3.23m
Level: Ground - Office 3.18m X 3.05m
Level: Ground - Other 6.7m X 4.23m
Level: Ground - Kitchen 3.96m X 3.23m
Level: Main - Laundry 2.74m X 1.96m
Level: Main - Primary bedroom 4.14m X 3.78m
Level: Main - Family room 4.42m X 3.96m
Level: Main - Pantry 2.97m X 1.22m
Level: Main - Living room 6.83m X 4.27m
Level: Main - Dining room 5.18m X 4.57m
Level: Main - Bedroom 3.76m X 2.57m
Level: Main
- Listing source url Https://www.realtor.ca/real-estate/28805093/11-main-street-s-milton-campbellville-campbellville
- Listing type identifier Idx

$-6,397
/ Month












