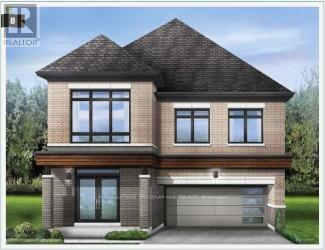- Houseful
- ON
- Milton Cb Cobban
- Cobban
- 751 Apple Ter

Highlights
Description
- Time on Houseful53 days
- Property typeSingle family
- Neighbourhood
- Median school Score
- Mortgage payment
Brand-new Single Home in Milton, a most sought-after neighborhood of The Sixteen Mile Creek! This exquisitely designed house is the ultimate combination of contemporary style and practical living, making it suitable for both professionals and families. Perfect for entertaining or daily living, this open-concept space boasts high ceilings, Large windows throughout, and a bright, airy design with smooth flow. Featuring 4 bedrooms plus Great Room (Entertainment Centre) on Upper Floor with plenty of storage space, a calm main bedroom with Large Walk-in Closets, 5 piece Ensuite, The gourmet kitchen has BeautifulQuartz countertops, stainless steel appliances, stylish cabinetry, and a sizable Center Island for creative cooking and Survey. A lot of natural light, improved curb appeal! Well situated in the affluent neighborhood, A short distance from supermarket stores, near parks, schools, upscale dining options, quaint stores, and quick access to the Highway. This exquisitely crafted residence in one of Halton's most desirable neighborhoods is the pinnacle of modern living. Don't pass up the chance to claim it as your own! Don't miss this one! (id:63267)
Home overview
- Cooling Central air conditioning
- Heat source Natural gas
- Heat type Forced air
- Sewer/ septic Sanitary sewer
- # total stories 2
- # parking spaces 4
- Has garage (y/n) Yes
- # full baths 3
- # half baths 1
- # total bathrooms 4.0
- # of above grade bedrooms 4
- Flooring Hardwood, carpeted, ceramic
- Subdivision 1026 - cb cobban
- Lot size (acres) 0.0
- Listing # W12368292
- Property sub type Single family residence
- Status Active
- Kitchen 4.88m X 2.44m
Level: Main - Dining room 4.33m X 3.23m
Level: Main - Family room 4.88m X 3.05m
Level: Main - Eating area 4.88m X 2.44m
Level: Main - 3rd bedroom 2.74m X 2.74m
Level: Upper - 2nd bedroom 2.74m X 2.62m
Level: Upper - 4th bedroom 3.54m X 3.05m
Level: Upper - Laundry 3.05m X 1.83m
Level: Upper - Primary bedroom 4.88m X 3.6m
Level: Upper - Great room 4.88m X 3.35m
Level: Upper
- Listing source url Https://www.realtor.ca/real-estate/28786240/751-apple-terrace-milton-cb-cobban-1026-cb-cobban
- Listing type identifier Idx

$-4,179
/ Month












