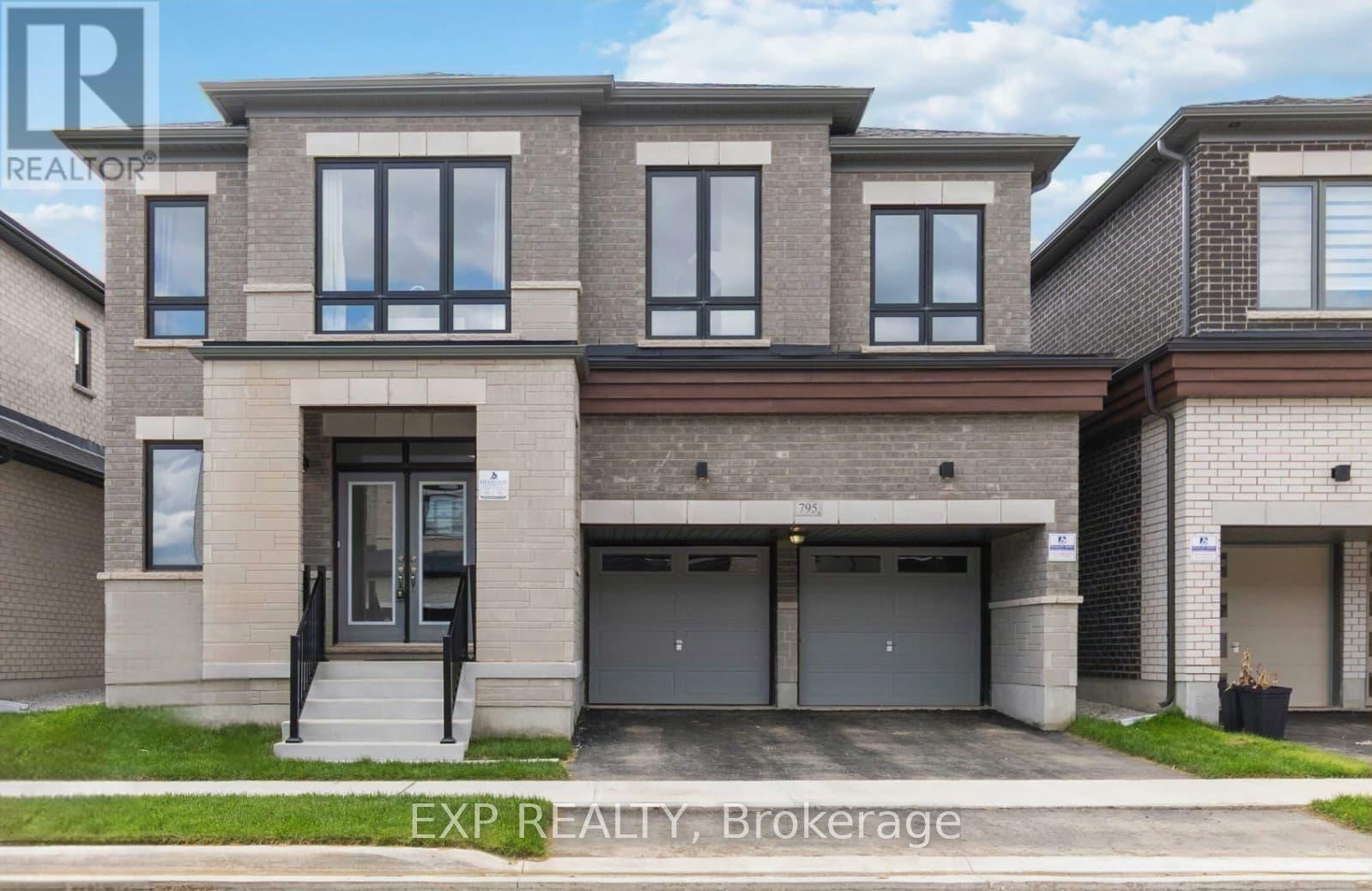- Houseful
- ON
- Milton Cb Cobban
- Cobban
- 795 Apple Ter

795 Apple Ter
795 Apple Ter
Highlights
Description
- Time on Houseful19 days
- Property typeSingle family
- Neighbourhood
- Median school Score
- Mortgage payment
**A Rare Opportunity: Luxury Living on a Premium Ravine Lot** Introducing this 2025 built, executive residence built by Fieldgate Homes, nestled in the prestigious and highly sought-after community of Sixteen Mile Creek- all backed by full Tarion Warranty for your peace of mind and a separate entrance to the basement by the builder. Set on a 43' premium ravine lot backing onto protected wetlands & offering tranquil views of the lush ravine. Here, nature is your backyard and privacy comes standard. With over 3,300 sq. ft. of beautifully designed space, this 5-bedroom, 4-bathroom home blends timeless elegance with everyday functionality. The main level impresses with its bright, airy layout, high ceilings and a natural, effortless flow between spaces. It includes formal dining and living rooms, a cozy family room, and a private office enclosed with French doors, perfect for working from home or quiet study. Upstairs, the Primary suite comes with large windows, W/I closets and a luxury 5 piece- Ensuite bath straight out of a magazine! The other four bedrooms are spacious & each complete with W/I closets and attached to a bathroom for added convenience for entire family. The lookout basement, with its private side entrance, opens the door to endless possibilities- from a secondary suite to a personalized retreat or studio. Outside, the expansive lot offers space to design the backyard of your dreams with room for a pool, garden, or outdoor lounge- just like a private resort. Located minutes drive from great schools, picturesque parks, shopping, dining, and quick access to major highways- it blends the best of nature, luxury, and connectivity. (id:63267)
Home overview
- Cooling Central air conditioning
- Heat source Natural gas
- Heat type Forced air
- Sewer/ septic Sanitary sewer
- # total stories 2
- # parking spaces 6
- Has garage (y/n) Yes
- # full baths 3
- # half baths 1
- # total bathrooms 4.0
- # of above grade bedrooms 5
- Subdivision 1026 - cb cobban
- Lot size (acres) 0.0
- Listing # W12438082
- Property sub type Single family residence
- Status Active
- 3rd bedroom 4.28m X 4.18m
Level: 2nd - Primary bedroom 5.85m X 5.48m
Level: 2nd - 5th bedroom 5.85m X 3.96m
Level: 2nd - 2nd bedroom 4.07m X 3.53m
Level: 2nd - 4th bedroom 4.57m X 3.09m
Level: 2nd - Family room 6.03m X 3.52m
Level: Main - Office 3.71m X 2.34m
Level: Main - Kitchen 4.52m X 2.75m
Level: Main - Dining room 4.52m X 2.71m
Level: Main - Living room 4.81m X 5.98m
Level: Main - Laundry 3.71m X 1.79m
Level: Main
- Listing source url Https://www.realtor.ca/real-estate/28936834/795-apple-terrace-milton-cb-cobban-1026-cb-cobban
- Listing type identifier Idx

$-4,211
/ Month












