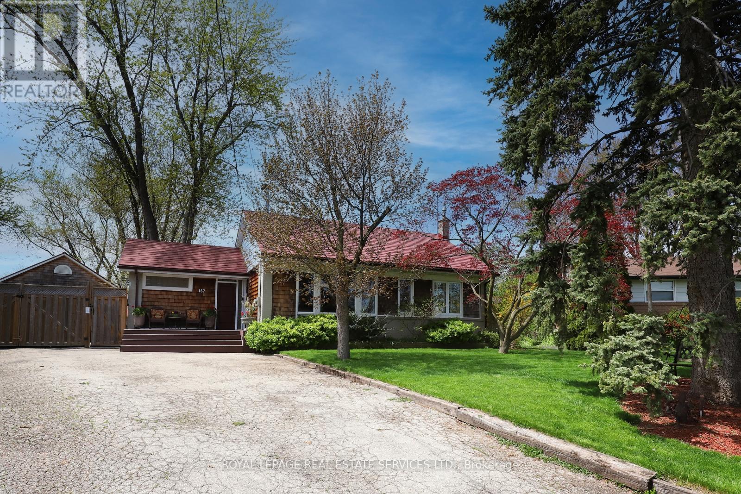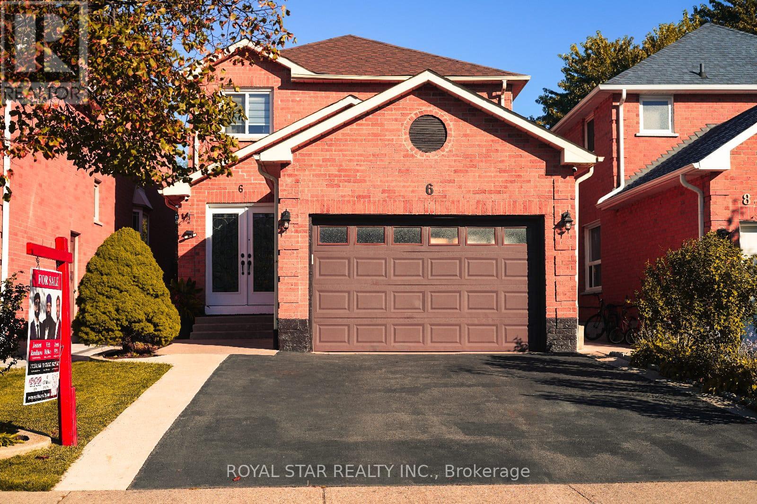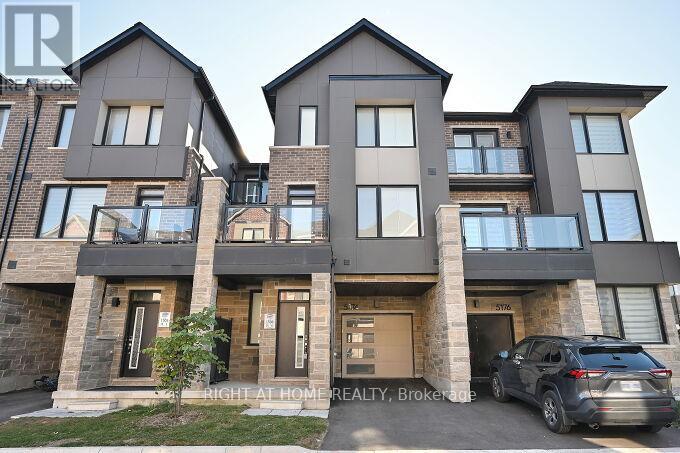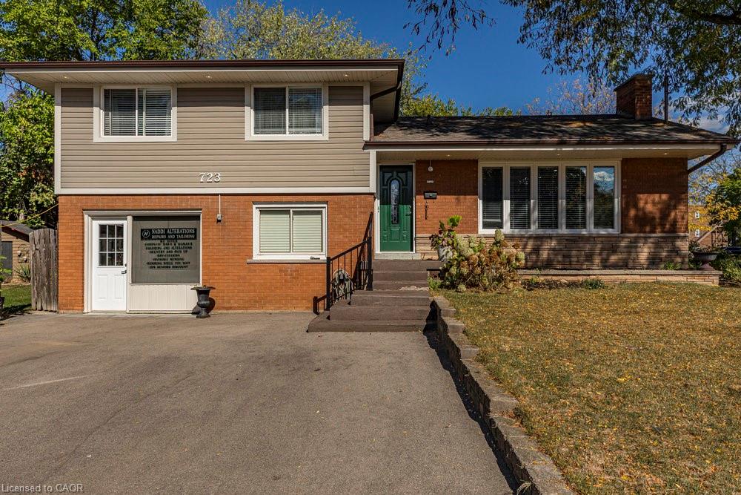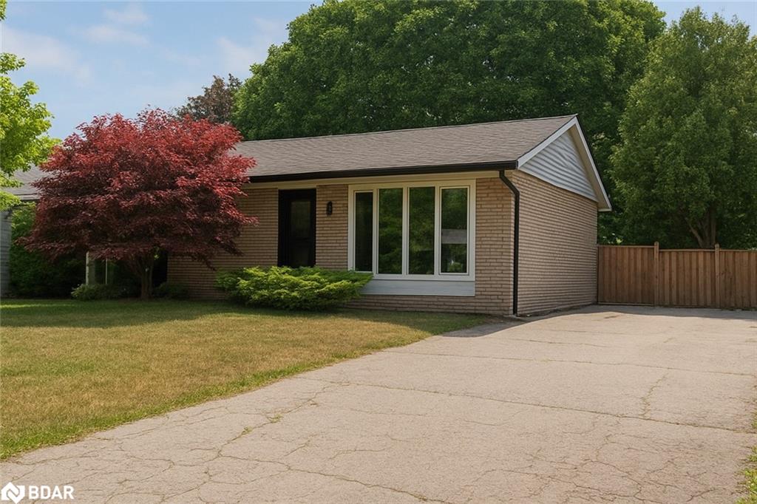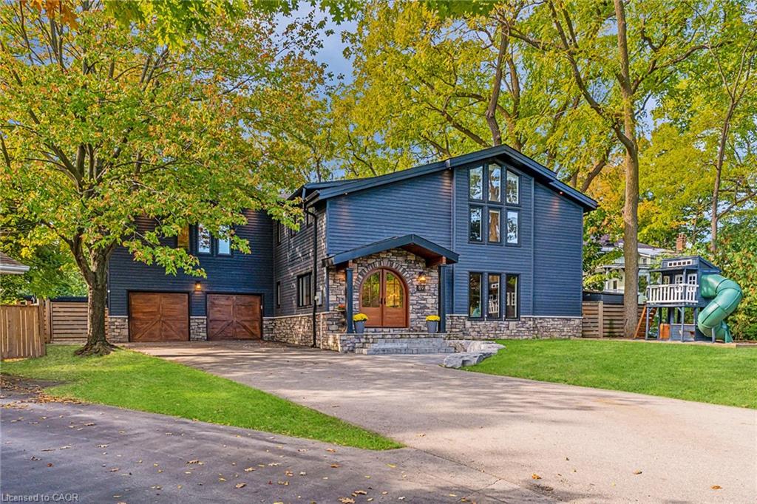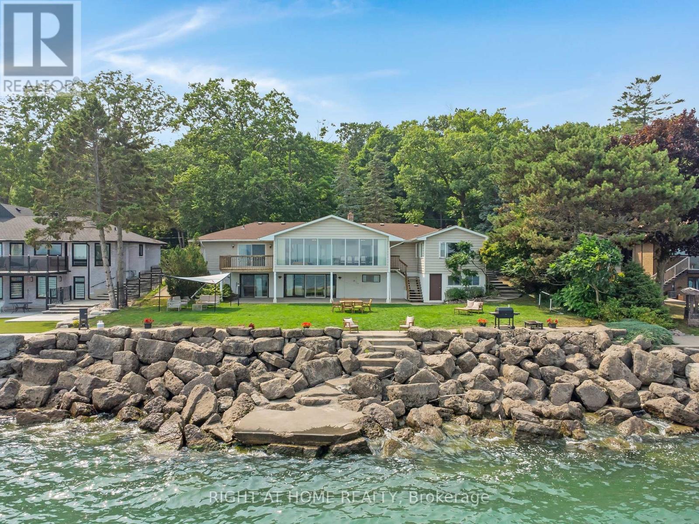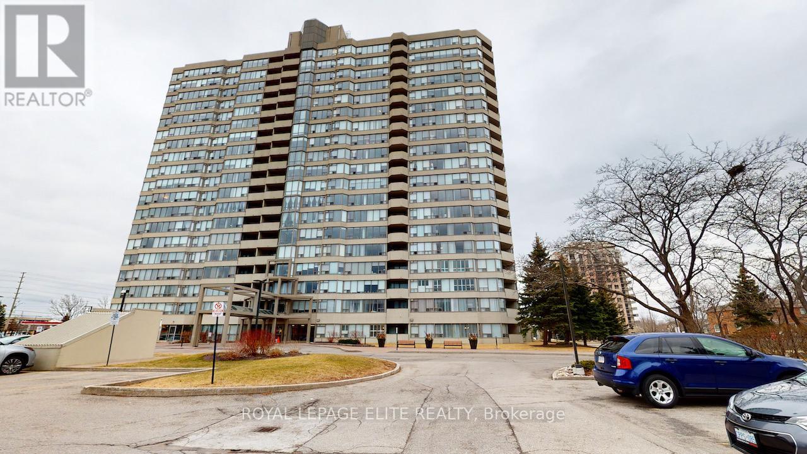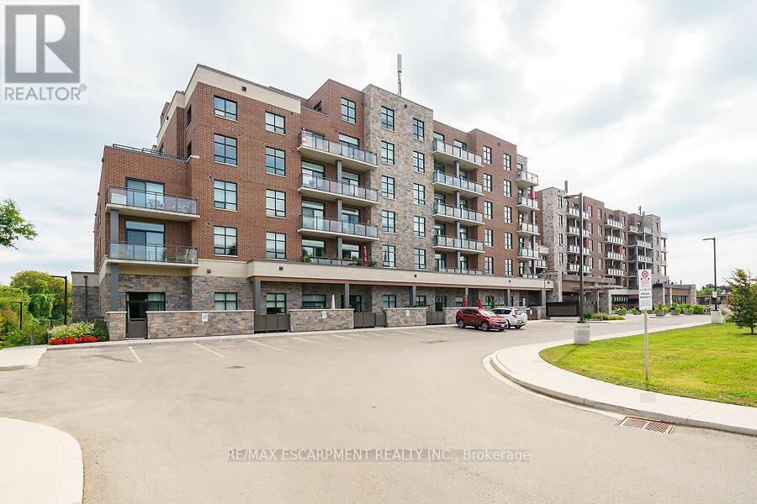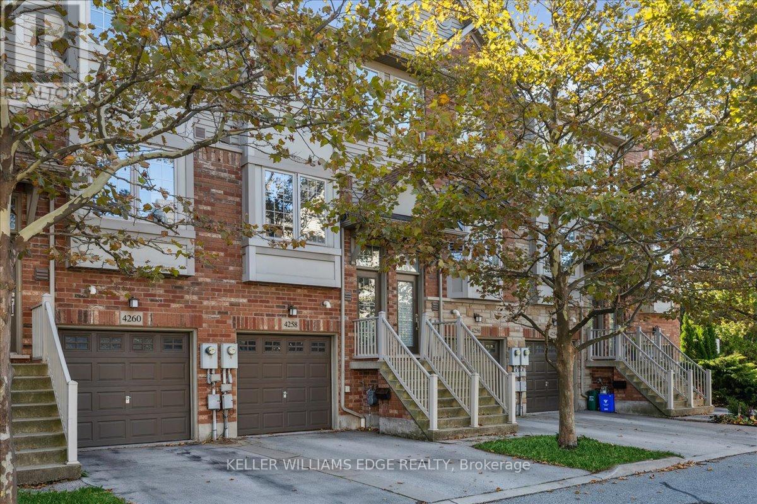- Houseful
- ON
- Milton Co Coates
- Coates
- 201 8010 Derry Rd
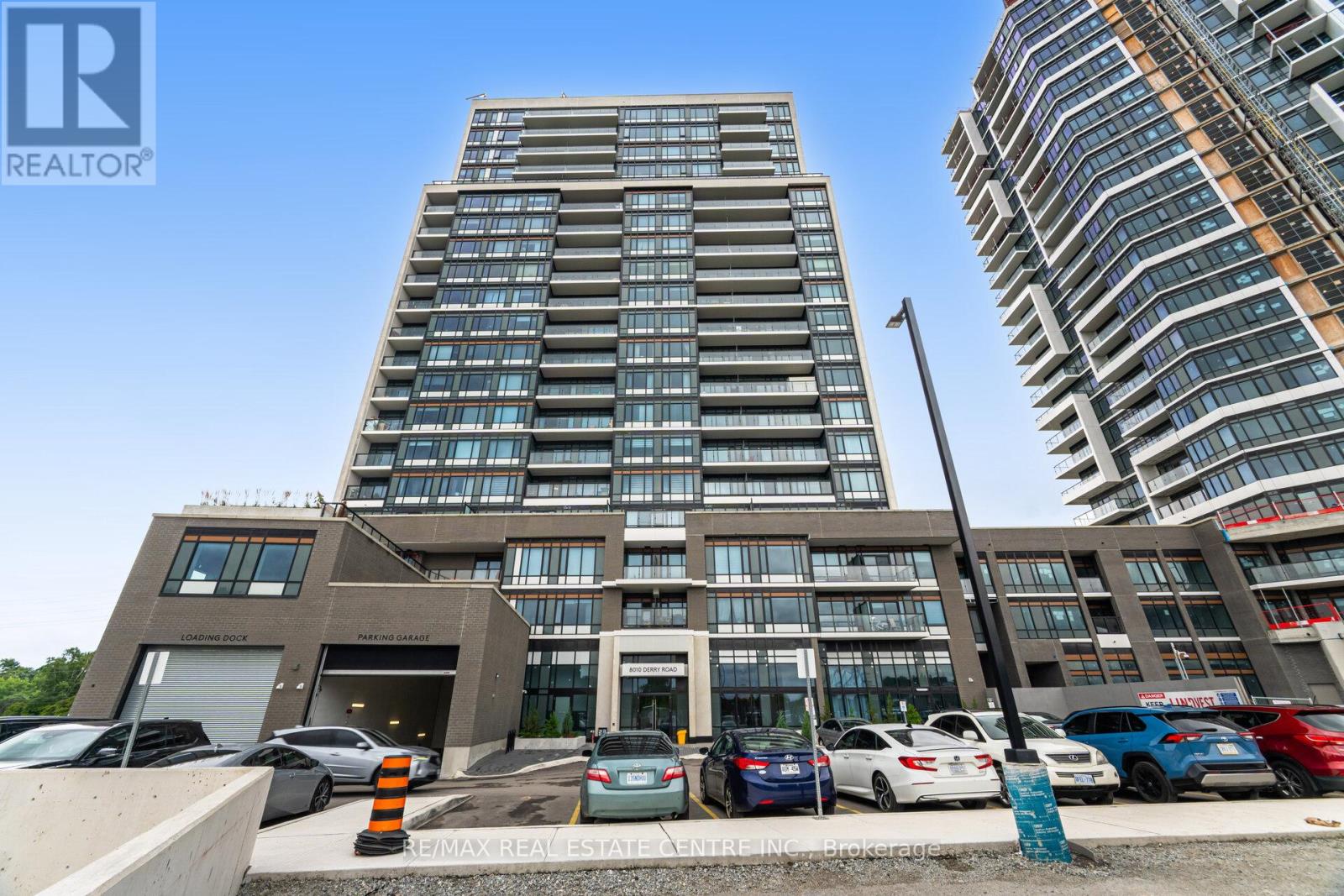
Highlights
Description
- Time on Housefulnew 30 hours
- Property typeSingle family
- Neighbourhood
- Median school Score
- Mortgage payment
Welcome Home to this beautifully upgraded unit with approximately 925 Sq Ft total (875+ 50Sqft balcony) and premium features, including 9-foot ceilings. Step out onto the expansive balcony, perfect for morning coffee or evening entertaining. This condo offers comfort and convenience, ideal for professionals, couples, or small families, with a big Den and a welcoming atmosphere enhanced by natural light streaming through large, sound-resistant windows. Enjoy the luxury of two beautifully upgraded bathrooms, including the primary ensuite with a chic glass-enclosed shower and modern mirrors. The nice-sized kitchen boasts Quartz Countertops, Upgraded Cabinets (soft-close), and SS Appliances. Features include Ensuite Laundry and a Walk-In Closet in the primary suite. Future building luxury awaits, including the planned outdoor swimming pool on the podium roof with loungers, a landscaped outdoor terrace with seating and barbecue facilities, and a state-of-the-art indoor gym (currently not set up). The unit includes 1 Owned Parking Space and 1 Owned Locker, plus concierge and security services. You are moments away from the Milton Hospital, Milton Sports Centre, the proposed Wilfrid Laurier University campus, Milton Mall, and major Grocery Stores. Enjoy proximity to the Milton GO Station and quick access to Highways 401 & 407. This location truly offers many options nearby! (id:63267)
Home overview
- Cooling Central air conditioning
- Heat source Natural gas
- Heat type Forced air
- # parking spaces 1
- Has garage (y/n) Yes
- # full baths 2
- # total bathrooms 2.0
- # of above grade bedrooms 3
- Flooring Laminate
- Community features Pet restrictions
- Subdivision 1028 - co coates
- View View, city view
- Directions 1799653
- Lot size (acres) 0.0
- Listing # W12454172
- Property sub type Single family residence
- Status Active
- Dining room 5.08m X 3.1m
Level: Main - Living room 5.08m X 3.1m
Level: Main - Bathroom Measurements not available
Level: Main - Den 1.68m X 3.23m
Level: Main - Bathroom Measurements not available
Level: Main - Kitchen 2.97m X 2.13m
Level: Main - Primary bedroom 3.35m X 2.97m
Level: Main - 2nd bedroom 3.05m X 2.95m
Level: Main
- Listing source url Https://www.realtor.ca/real-estate/28971645/201-8010-derry-road-milton-co-coates-1028-co-coates
- Listing type identifier Idx

$-1,001
/ Month

