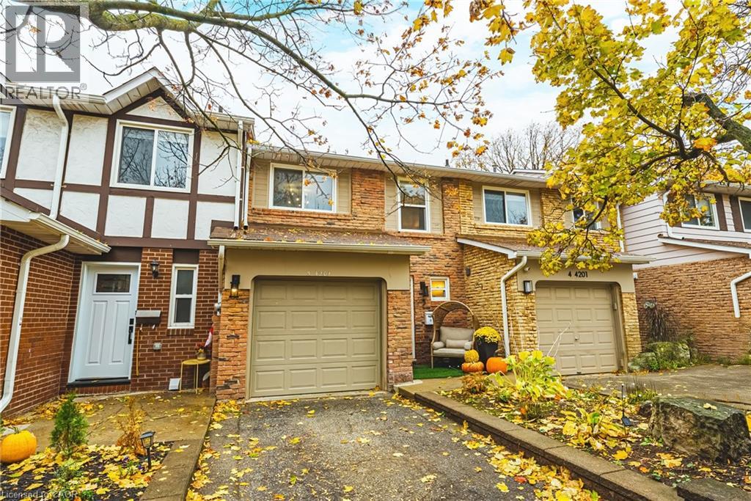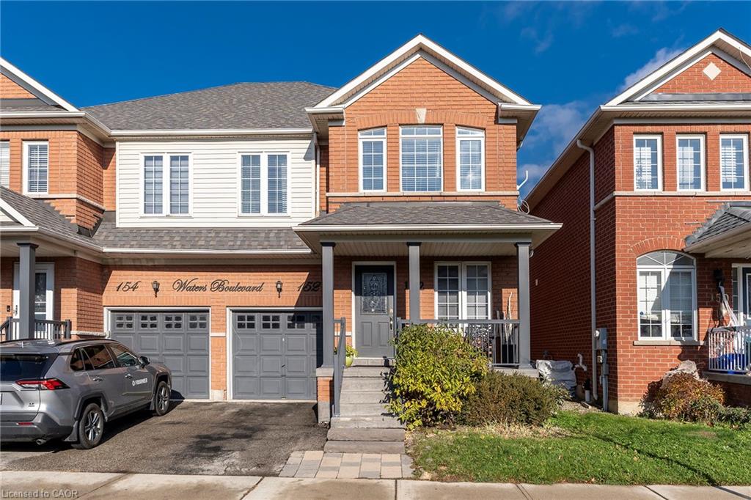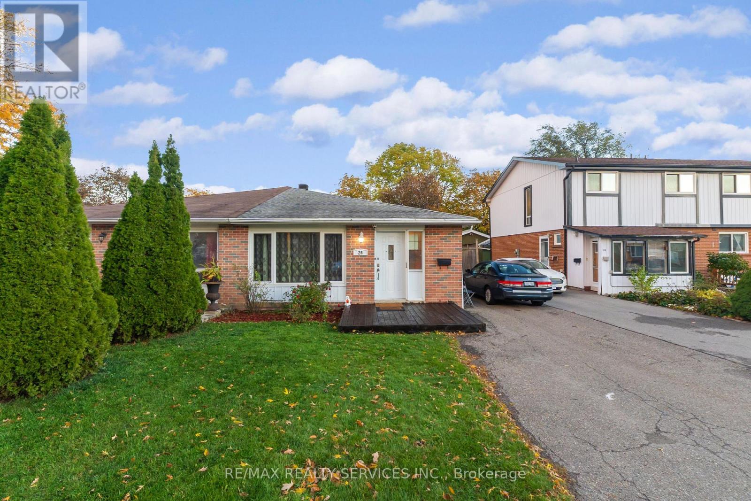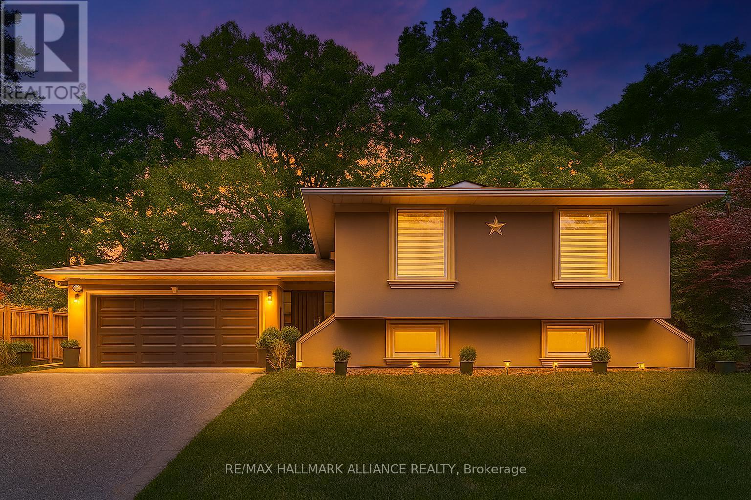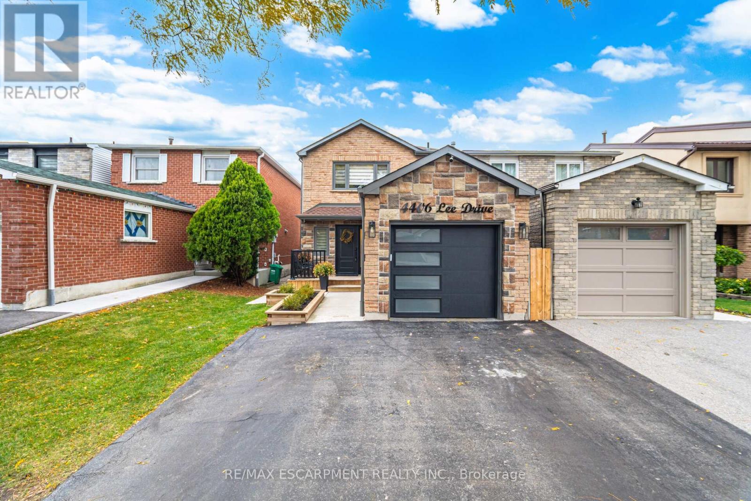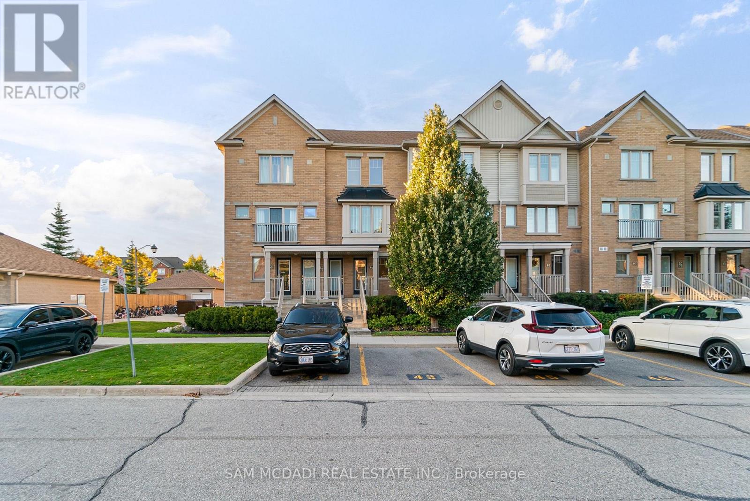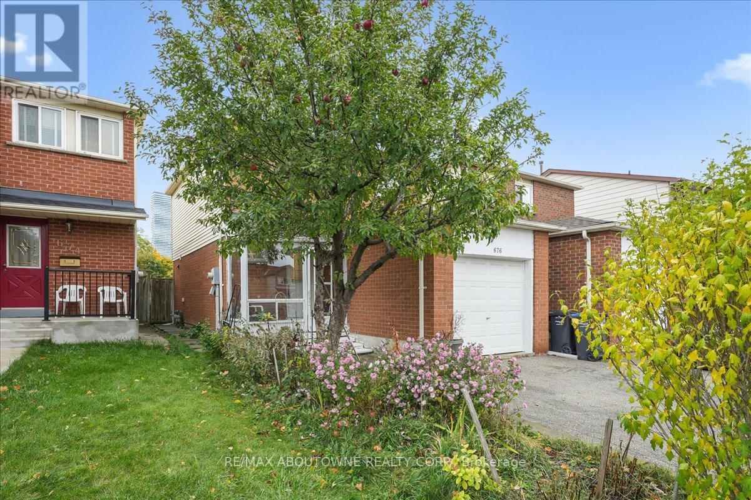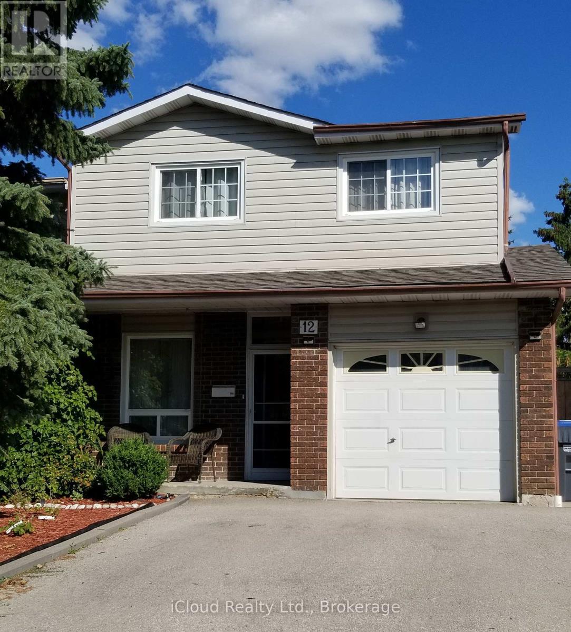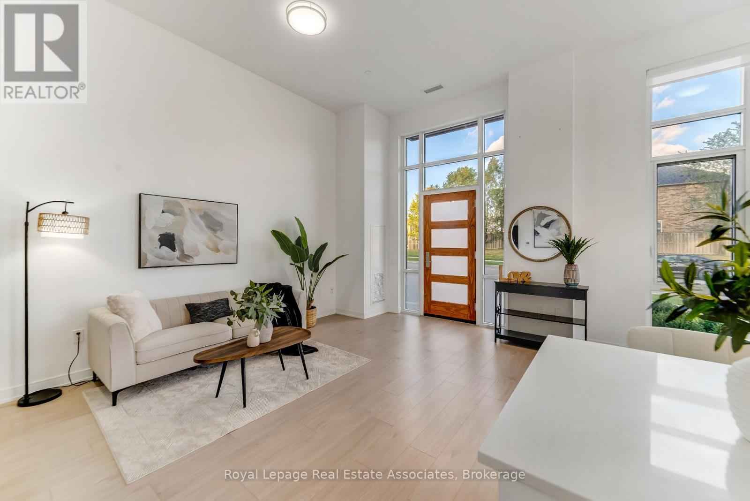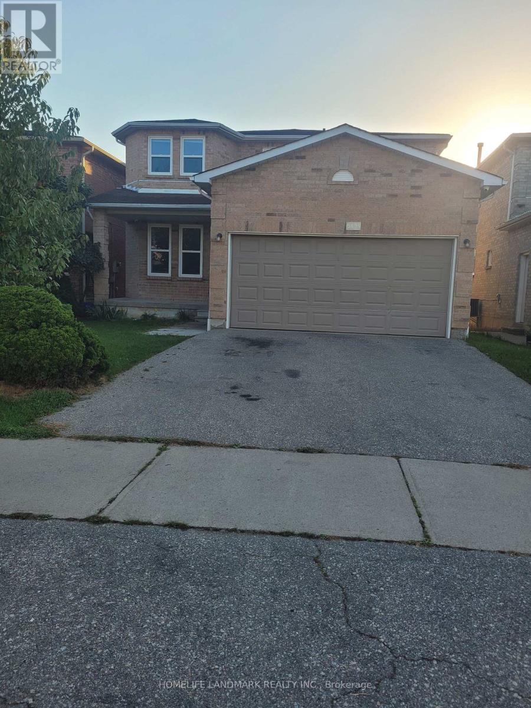- Houseful
- ON
- Milton Co Coates
- Beaty
- 8010 Derry Rd #107 Rd SW
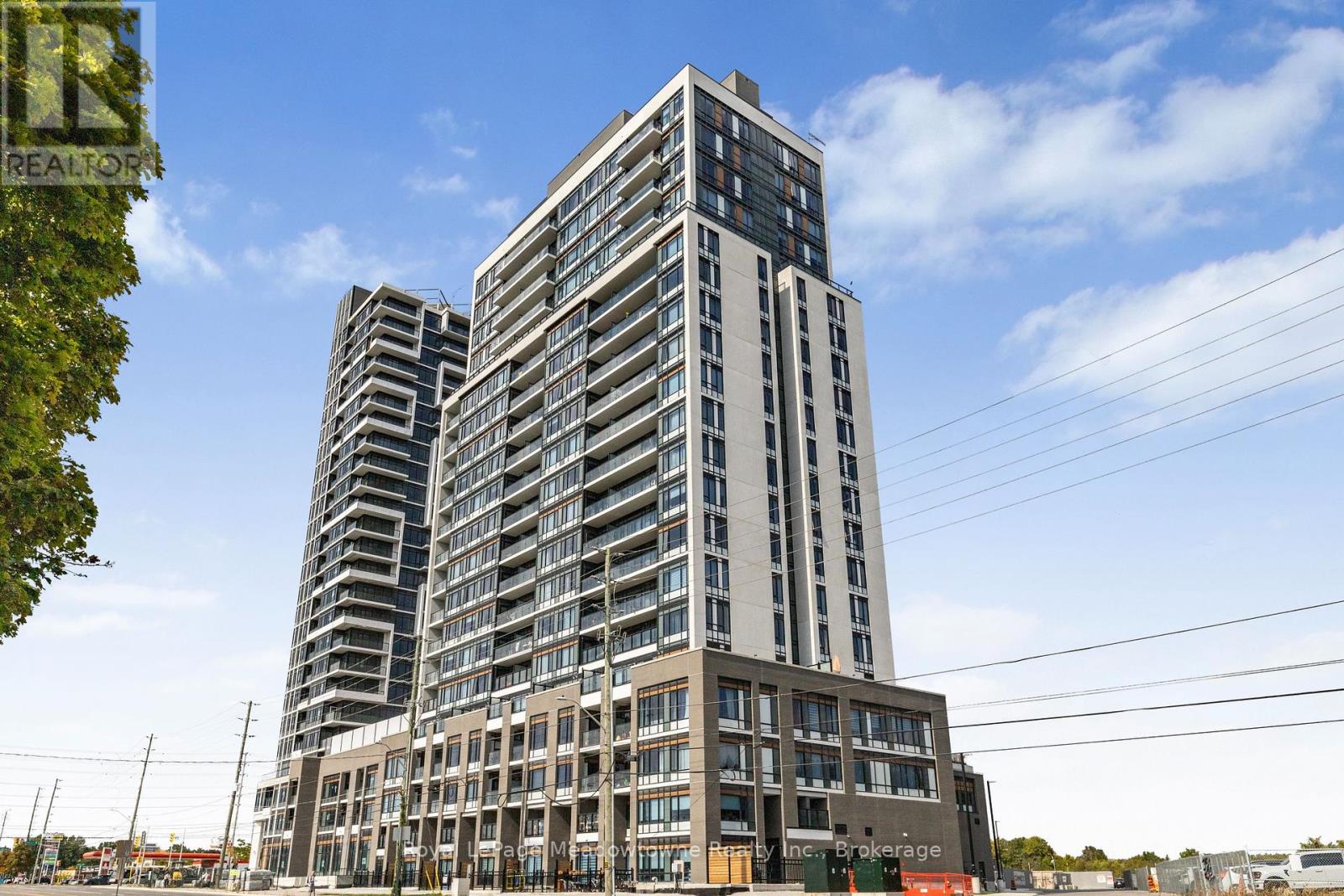
Highlights
Description
- Time on Houseful45 days
- Property typeSingle family
- Neighbourhood
- Median school Score
- Mortgage payment
Welcome to this beautifully designed 2 bedroom + den condo townhouse in the new Connect building. This space blends functionality with modern living. Ideal for professionals, small families or those looking to downsize without compromising on space. This unit offers a versatile layout and thoughtful finishes throughout. Step into an open concept living and dining area, filled with natural light and complimented by a sleek kitchen featuring stainless steel appliances, quartz countertops and ample cabinet space. Walk out to a large terrace to enjoy dinner or morning coffee. The spacious primary features a walk in closet and an ensuite bathroom, as well as a private balcony! Wow! The second bedroom is perfect for guests or kids. The den provides the flexibility to work from home or add a door for additional privacy or sleeping. Additional highlights include ensuite laundry and access to building amenities such as a fitness center, party room, pool, storage locker and secure parking. Don't miss this opportunity to own a stylish and spacious condo townhouse with room to grow! (id:63267)
Home overview
- Cooling Central air conditioning
- Heat source Natural gas
- Heat type Forced air
- Has pool (y/n) Yes
- # total stories 2
- # parking spaces 1
- # full baths 2
- # half baths 1
- # total bathrooms 3.0
- # of above grade bedrooms 3
- Community features Pets allowed with restrictions
- Subdivision 1028 - co coates
- Lot size (acres) 0.0
- Listing # W12416611
- Property sub type Single family residence
- Status Active
- Den 2.86m X 3.04m
Level: 2nd - Primary bedroom 3.23m X 3.04m
Level: 2nd - 2nd bedroom 2.89m X 2.77m
Level: 2nd - Bathroom Measurements not available
Level: 2nd - Laundry Measurements not available
Level: 2nd - Bathroom Measurements not available
Level: 2nd - Bathroom Measurements not available
Level: Lower - Dining room 4.17m X 3.2m
Level: Main - Kitchen 2.25m X 2.74m
Level: Main - Living room 4.27m X 2.74m
Level: Main
- Listing source url Https://www.realtor.ca/real-estate/28891065/th-107-8010-derry-road-milton-co-coates-1028-co-coates
- Listing type identifier Idx

$-1,221
/ Month

