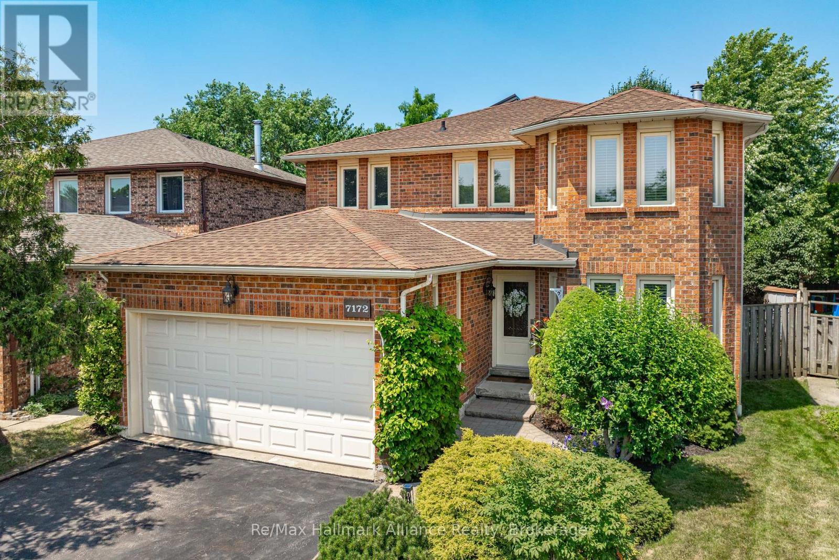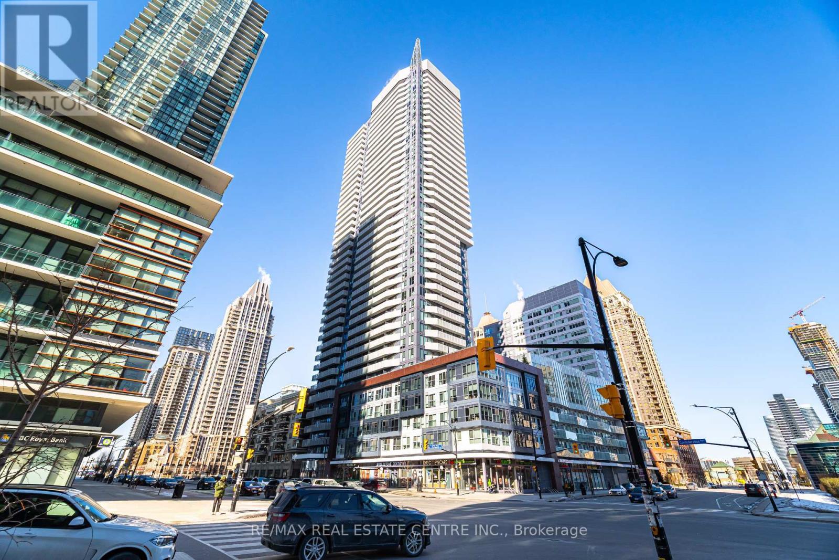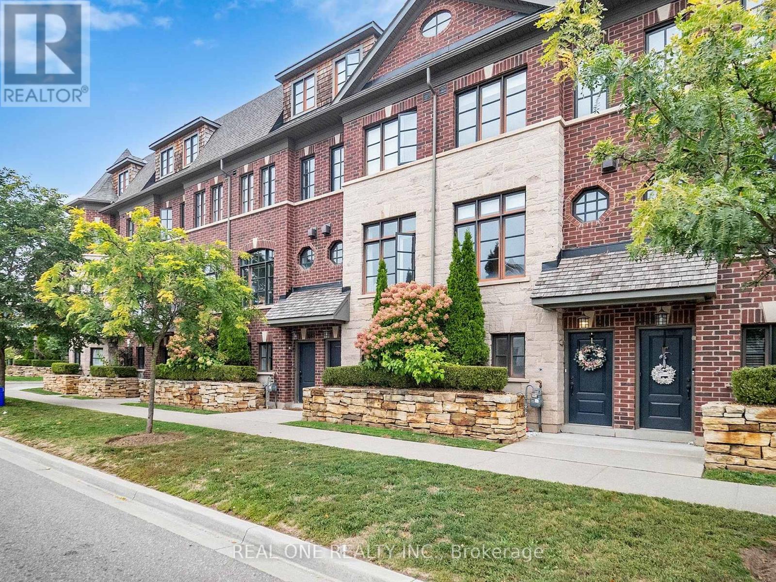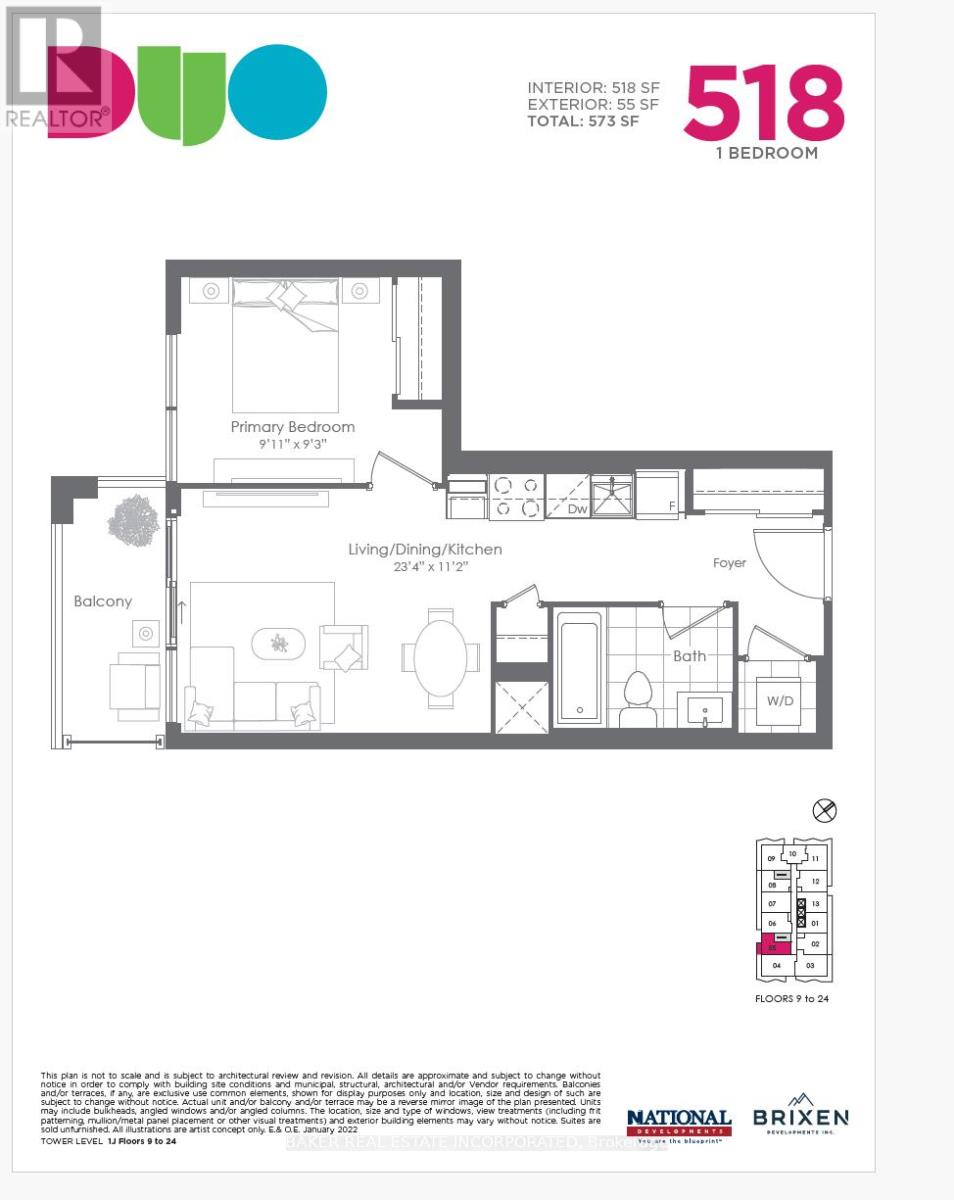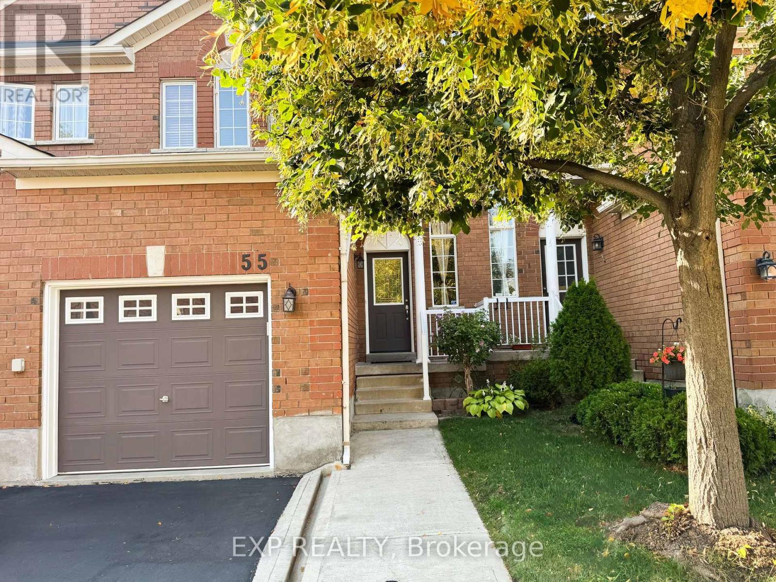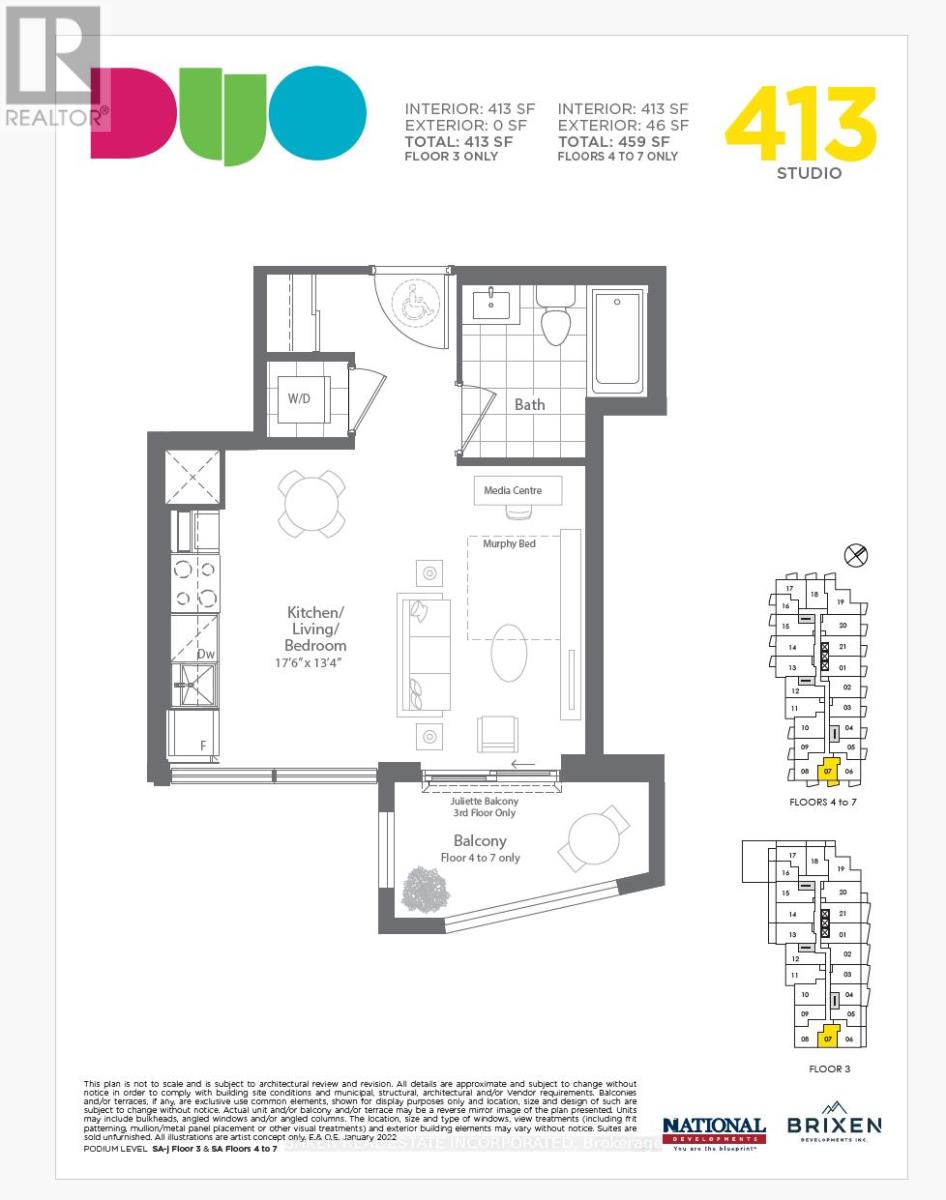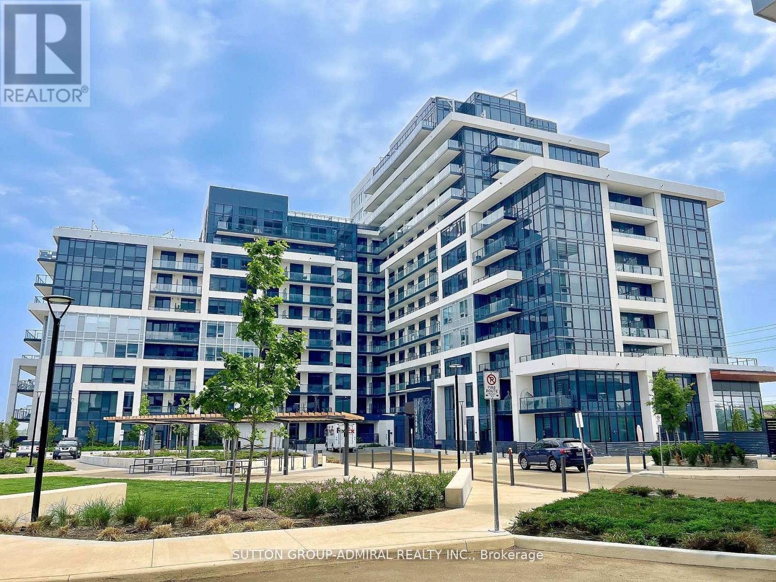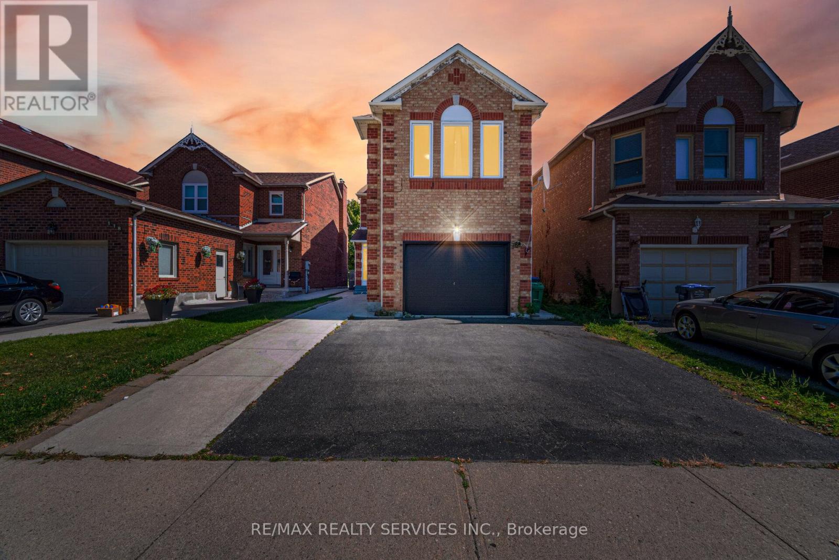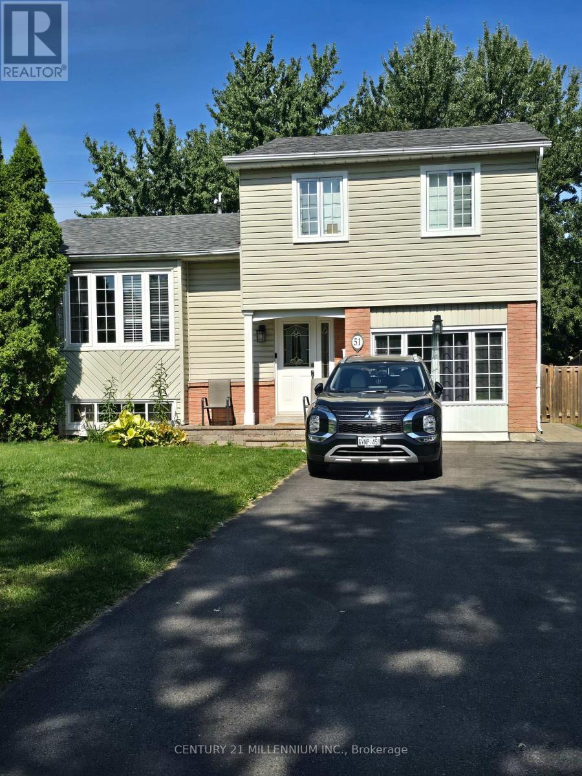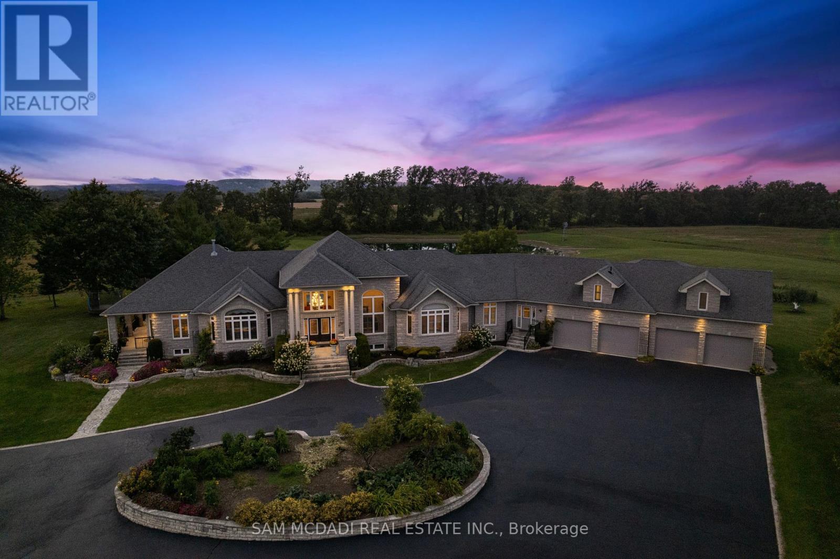- Houseful
- ON
- Halton Hills Rural Halton Hills
- L7G
- 8409 Fifth Line E
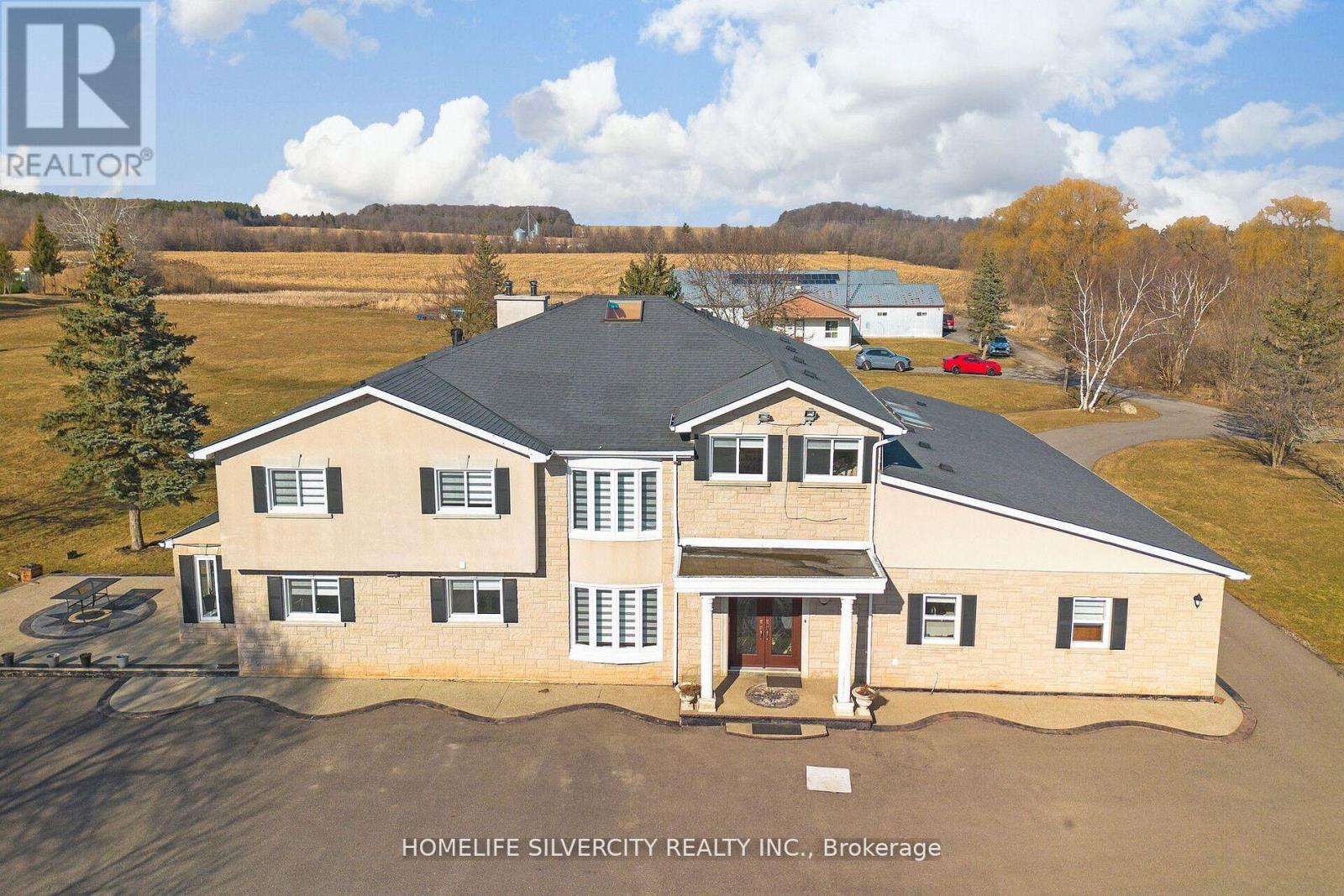
8409 Fifth Line E
For Sale
New 1 Hour
$6,499,900
8 beds
8 baths
8409 Fifth Line E
For Sale
New 1 Hour
$6,499,900
8 beds
8 baths
Highlights
This home is
622%
Time on Houseful
1 Hour
School rated
6.4/10
Description
- Time on Housefulnew 1 hour
- Property typeSingle family
- Median school Score
- Mortgage payment
Excellent Location, Great Opportunity to Own this Unique property, Very Rare to find *Over 53 Acres* , 4 Separate Dwellings On Property*Well Appointed Country Estate*Main House With 6+2 Bedroom , 8 Washrooms With Inground Indoor Pool & Sauna*One Two Bedroom Apartment Suite With Fireplace, Kitchen & 4Pc Bath*Two Large Shop/ Coachhouse ( good rental income from shop, Apartment &Farm) *Incredible Investment Potential* Close To 401, 407, industrial area And Milton* . Main House total livable area is 6706 Sqft (floor plan attached) Don't miss the chance to experience this idyllic country estate home and farmland await! (id:63267)
Home overview
Amenities / Utilities
- Cooling Central air conditioning
- Heat source Natural gas
- Heat type Forced air
- Has pool (y/n) Yes
- Sewer/ septic Septic system
Exterior
- # total stories 2
- # parking spaces 20
Interior
- # full baths 7
- # half baths 1
- # total bathrooms 8.0
- # of above grade bedrooms 8
- Flooring Laminate
Location
- Subdivision 1049 - rural halton hills
Overview
- Lot size (acres) 0.0
- Listing # W12417375
- Property sub type Single family residence
- Status Active
Rooms Information
metric
- Family room 7.57m X 5.28m
Level: 2nd - 5th bedroom 4.72m X 4.45m
Level: 2nd - Primary bedroom 5.66m X 4.04m
Level: 2nd - 2nd bedroom 3.86m X 3.73m
Level: 2nd - 3rd bedroom 4.09m X 3.18m
Level: 2nd - 4th bedroom 4.47m X 4.42m
Level: 2nd - Bedroom 5.24m X 4.38m
Level: Basement - Bedroom 6.57m X 3.5m
Level: Basement - Kitchen 7.62m X 5.49m
Level: Main - Dining room 9.75m X 4.09m
Level: Main - Office 5.18m X 4.09m
Level: Main - Family room 7.67m X 3.35m
Level: Main - Living room 8.28m X 3.96m
Level: Main - Eating area 2.72m X 2.51m
Level: Main
SOA_HOUSEKEEPING_ATTRS
- Listing source url Https://www.realtor.ca/real-estate/28892625/8409-fifth-line-e-halton-hills-rural-halton-hills-1049-rural-halton-hills
- Listing type identifier Idx
The Home Overview listing data and Property Description above are provided by the Canadian Real Estate Association (CREA). All other information is provided by Houseful and its affiliates.

Lock your rate with RBC pre-approval
Mortgage rate is for illustrative purposes only. Please check RBC.com/mortgages for the current mortgage rates
$-17,333
/ Month25 Years fixed, 20% down payment, % interest
$
$
$
%
$
%

Schedule a viewing
No obligation or purchase necessary, cancel at any time

