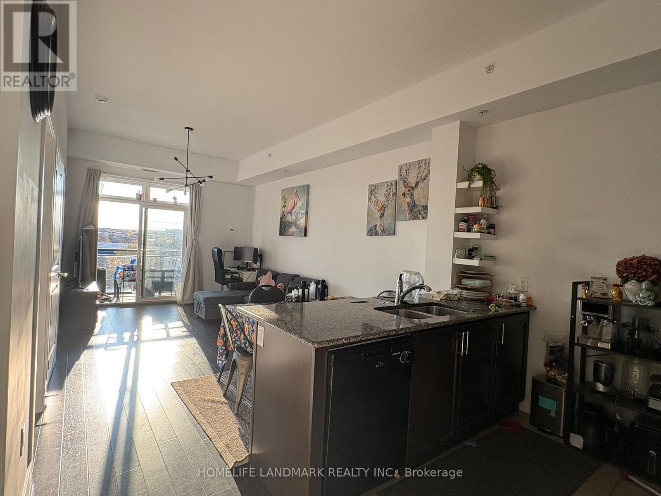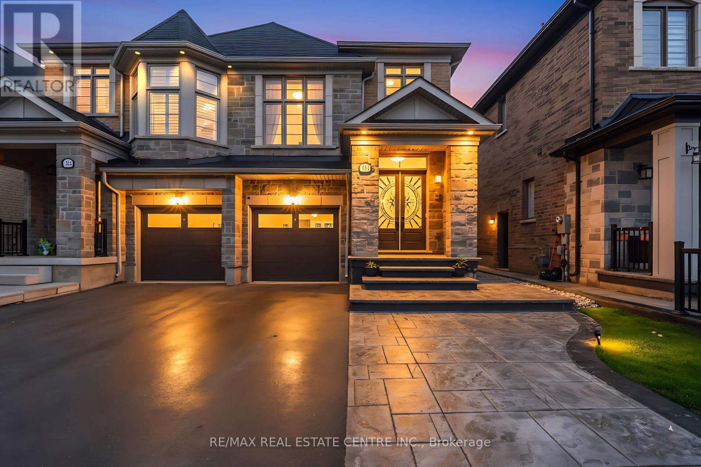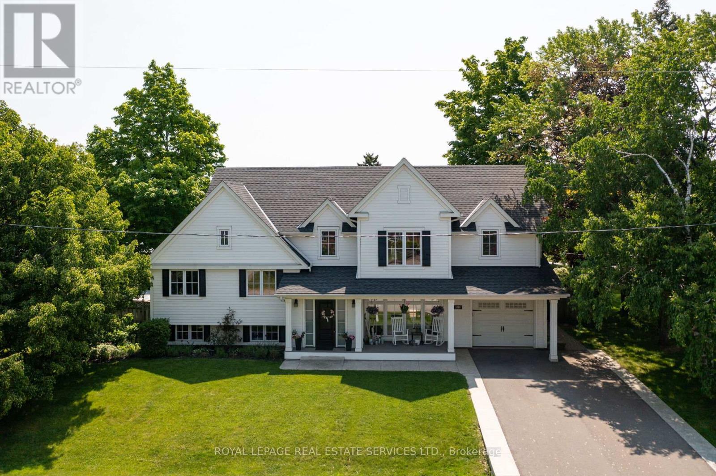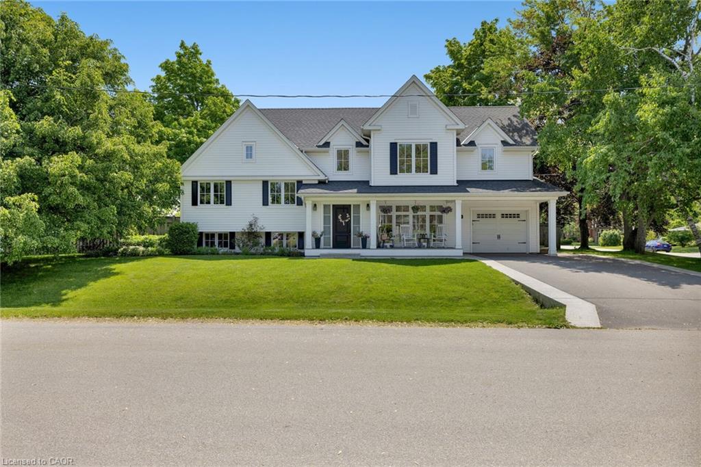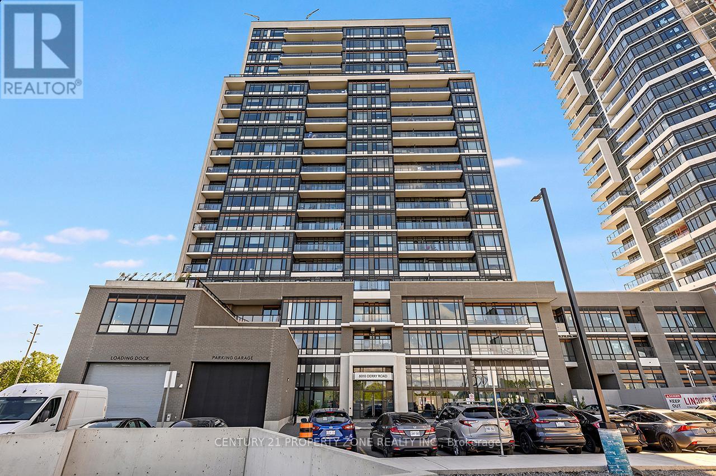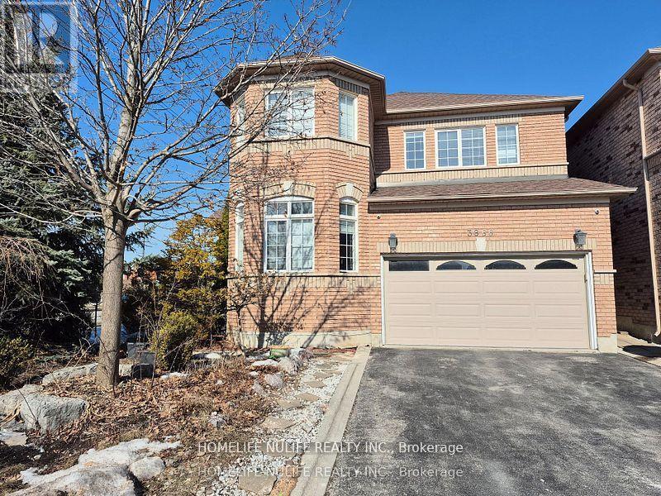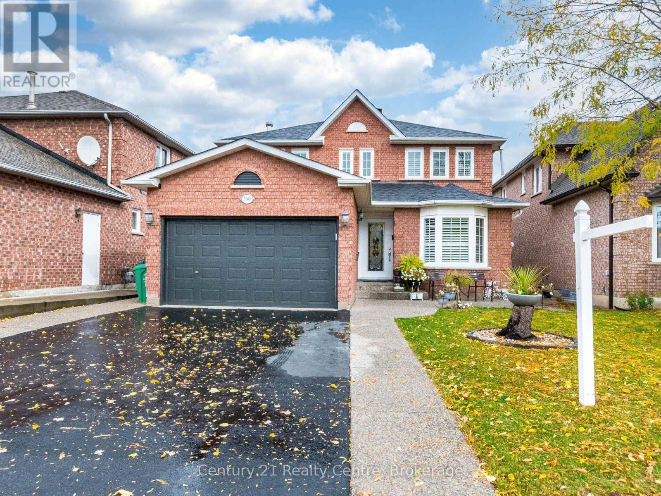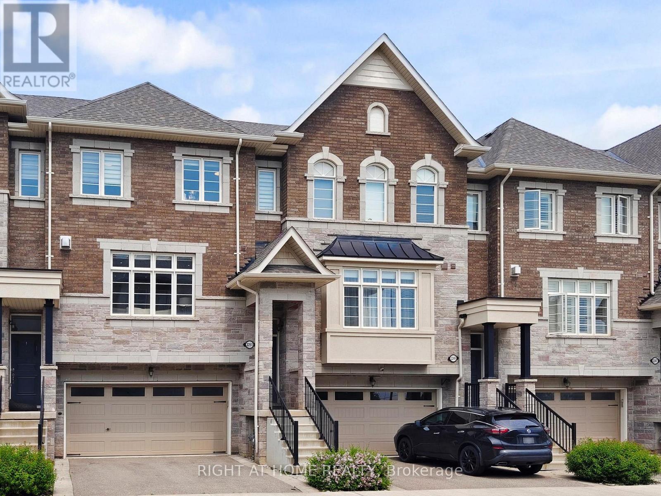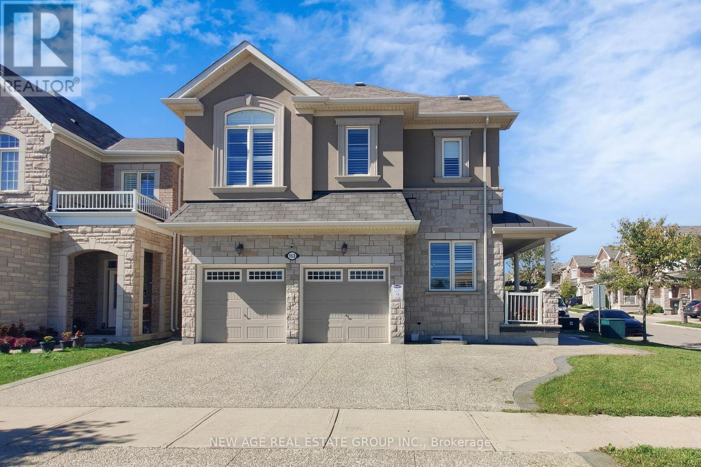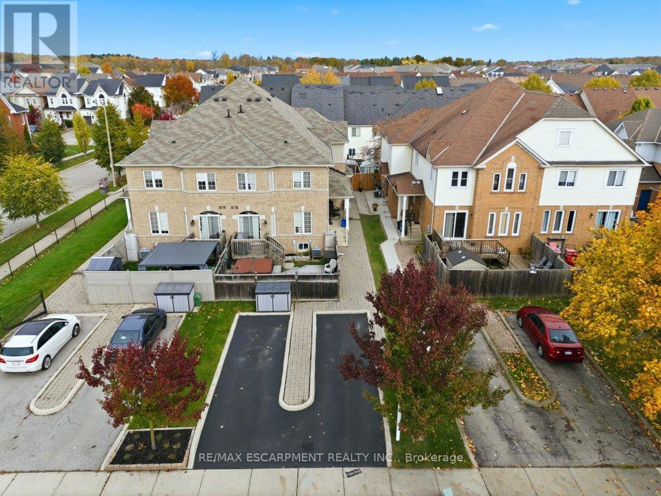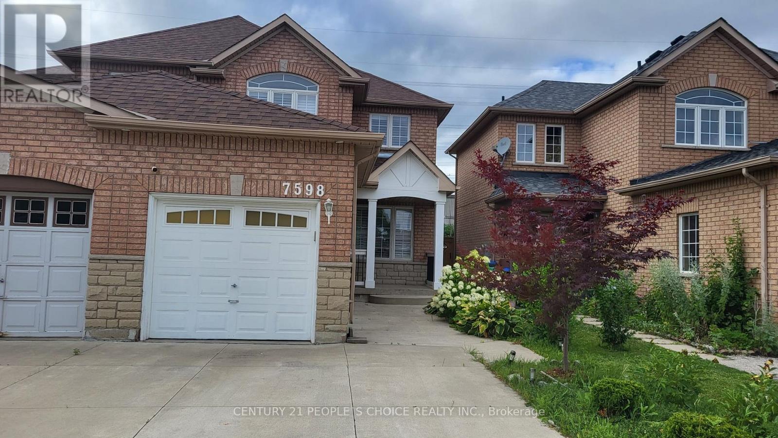- Houseful
- ON
- Milton Fo Ford
- Ford
- 1198 Mceachern Ct
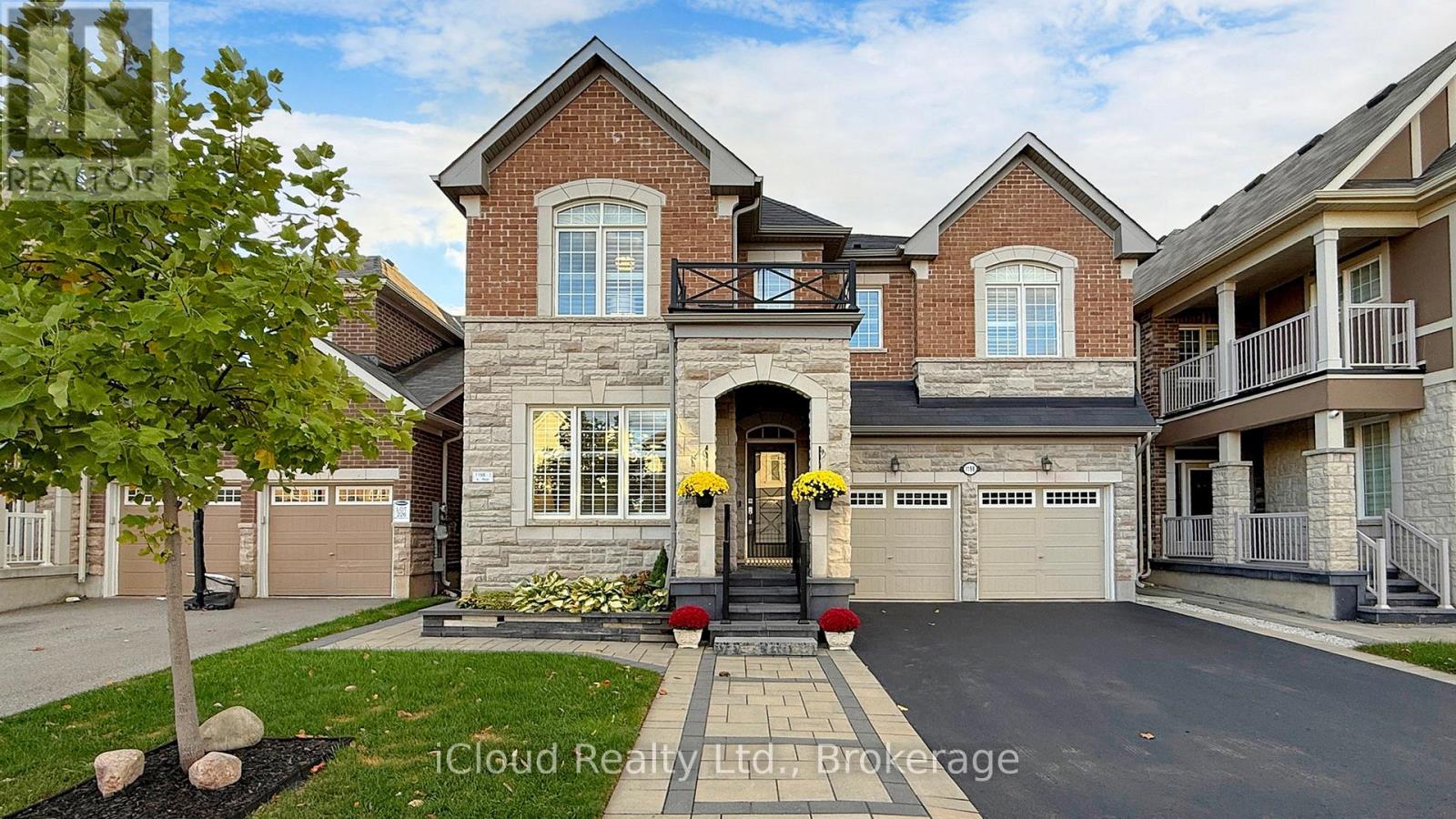
Highlights
Description
- Time on Houseful10 days
- Property typeSingle family
- Neighbourhood
- Median school Score
- Mortgage payment
Welcome To Your Next Home! This stunning property is set on a quiet court in one of Milton's most sought-after locations, the Ford neighbourhood. Designed for families who want a LOT of space without compromising on style and comfort, 1198 McEachern Court offers over 4,700 sq.ft. of finished living space, featuring a LEGAL 2-BEDROOM BASEMENT APARTMENT and a SEPARATE IN-LAW/GUEST SUITE, an ideal setup for multi-generational living or income potential. The main floor features a classic yet elevated layout with a welcoming living room, formal dining room, an expansive open-concept family room with a gas fireplace and oversized windows, and a chef-inspired kitchen with WOLF & KitchenAid appliances, leather-finish granite island, granite counters, backsplash, built-in recycle/garbage cabinet, lazy Susan, and walkout to the backyard from the large breakfast area. Upstairs, enjoy 5 spacious bedrooms with brand new carpet, including a primary suite with two walk-in closets and a spa-like ensuite with soaker tub and glass shower, plus a Jack-and-Jill bathroom shared by bedrooms 2 & 3 and another full bathroom shared by bedrooms 4 & 5. The professionally finished basement offers two fully independent living spaces: (A) a LEGAL 2-bedroom apartment with full kitchen, bathroom, and private walk-up entrance with custom covered canopy; (B) a private in-law/guest suite with 1 bedroom, 1 bathroom and wet bar, with potential to convert into its own rentable unit (side entrance can be used for a separate entrance). Additional upgrades/updates include fresh paint throughout (except in-law suite), 9ft smooth ceilings on the main floor, hand-scraped engineered hardwood, premium tiles, maple wood staircase, and California shutters throughout the main and second floors. A rare blend of space, functionality, income potential, and prime location, this opportunity will not last long. (id:63267)
Home overview
- Cooling Central air conditioning
- Heat source Natural gas
- Heat type Forced air
- Sewer/ septic Sanitary sewer
- # total stories 2
- Fencing Fenced yard
- # parking spaces 6
- Has garage (y/n) Yes
- # full baths 5
- # half baths 1
- # total bathrooms 6.0
- # of above grade bedrooms 8
- Flooring Hardwood, ceramic, vinyl
- Has fireplace (y/n) Yes
- Subdivision 1032 - fo ford
- Lot desc Landscaped
- Lot size (acres) 0.0
- Listing # W12477508
- Property sub type Single family residence
- Status Active
- Laundry 2.67m X 1.65m
Level: 2nd - Primary bedroom 4.98m X 4.34m
Level: 2nd - 4th bedroom 3.71m X 3.63m
Level: 2nd - 5th bedroom 3.81m X 3.38m
Level: 2nd - 3rd bedroom 5.08m X 4.19m
Level: 2nd - 2nd bedroom 4.45m X 3.3m
Level: 2nd - 2nd bedroom 3.4m X 3.18m
Level: Basement - Great room 4.37m X 3.45m
Level: Basement - Laundry Measurements not available
Level: Basement - 3rd bedroom 3.38m X 2.67m
Level: Basement - Kitchen 4.83m X 3.33m
Level: Basement - Other 6.93m X 4.78m
Level: Basement - Bedroom 3.61m X 2.82m
Level: Basement - Family room 5.21m X 4.39m
Level: Ground - Kitchen 5.79m X 5.26m
Level: Ground - Eating area 5.79m X 5.26m
Level: Ground - Living room 3.71m X 3.35m
Level: Ground - Dining room 4.88m X 4.04m
Level: Ground - Office 3.05m X 3m
Level: Ground
- Listing source url Https://www.realtor.ca/real-estate/29022679/1198-mceachern-court-milton-fo-ford-1032-fo-ford
- Listing type identifier Idx

$-4,800
/ Month

