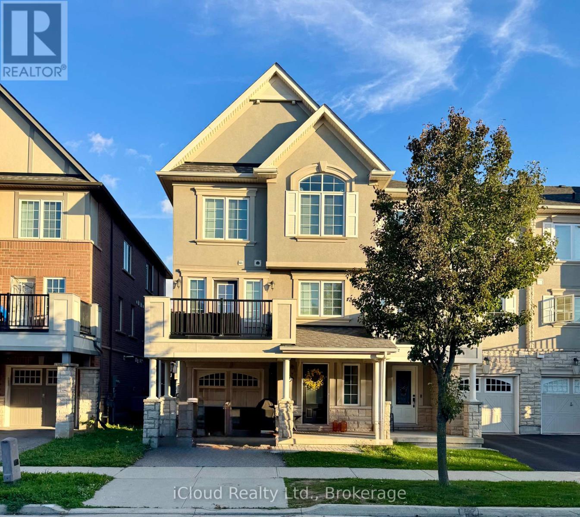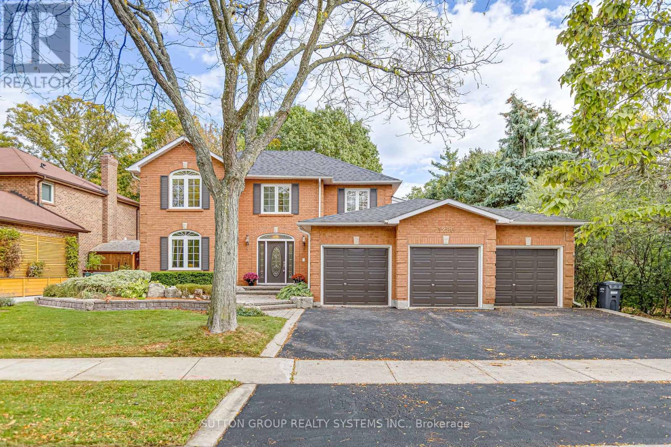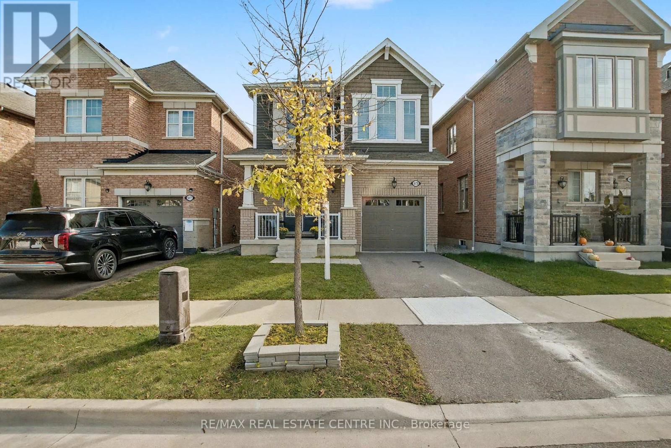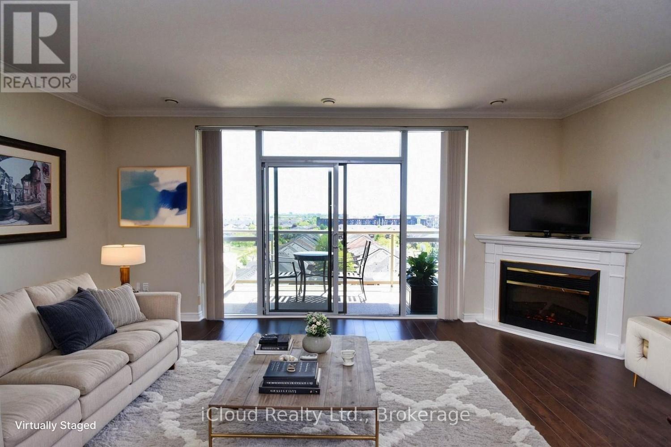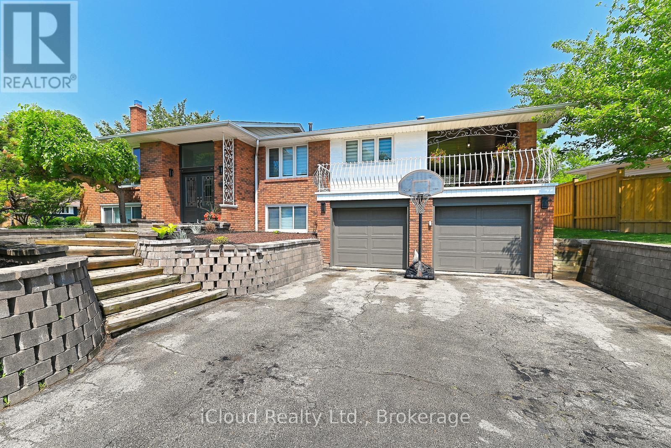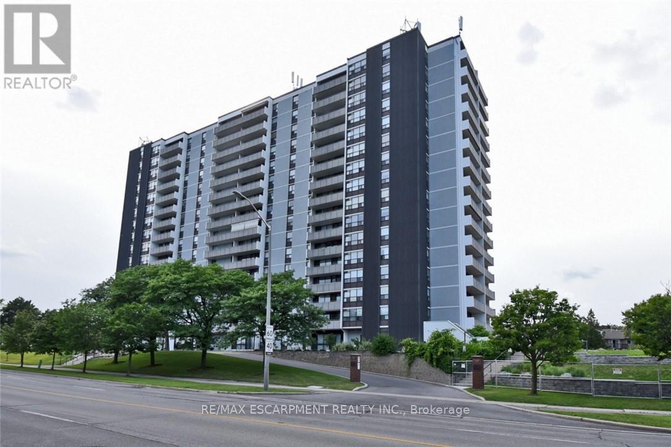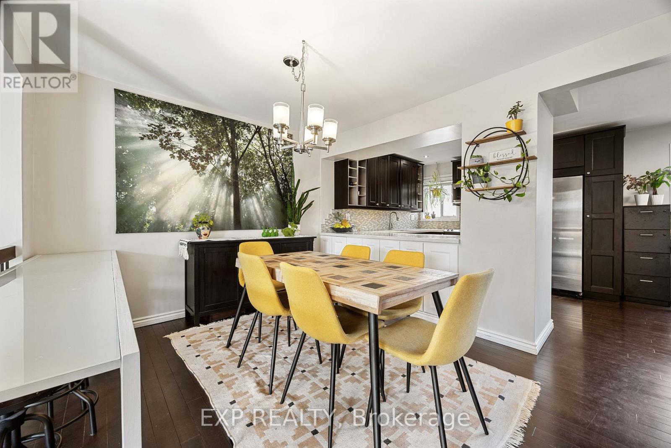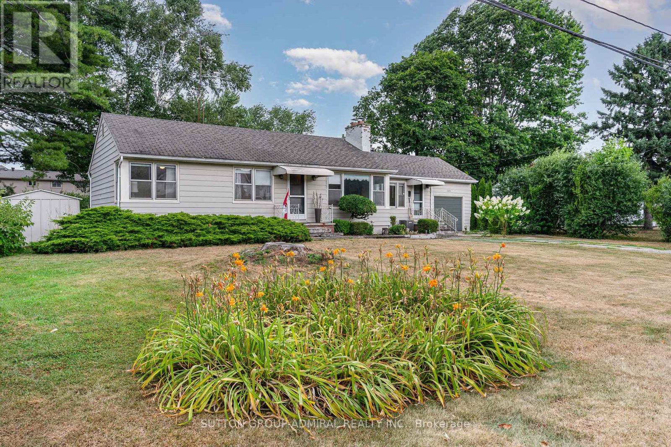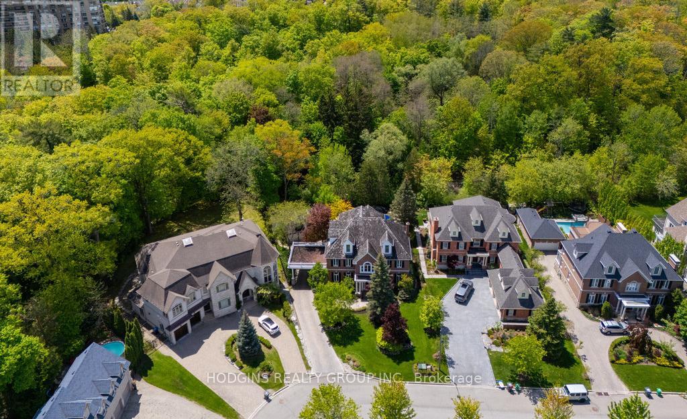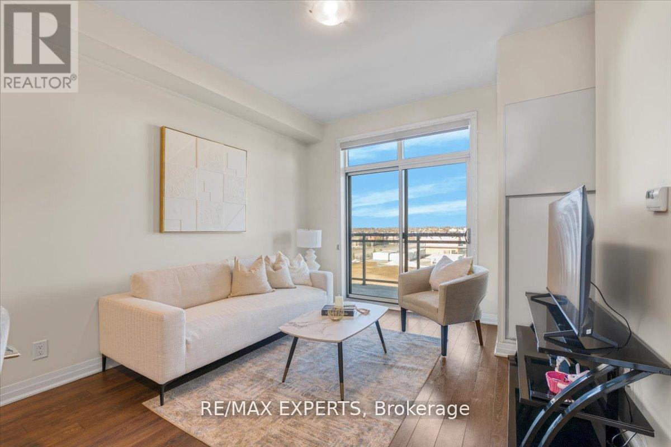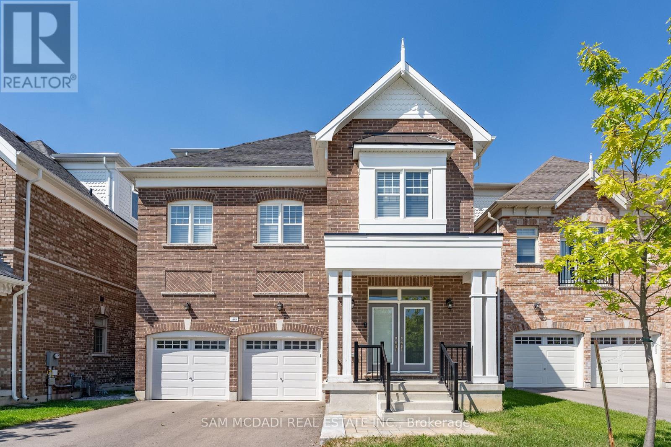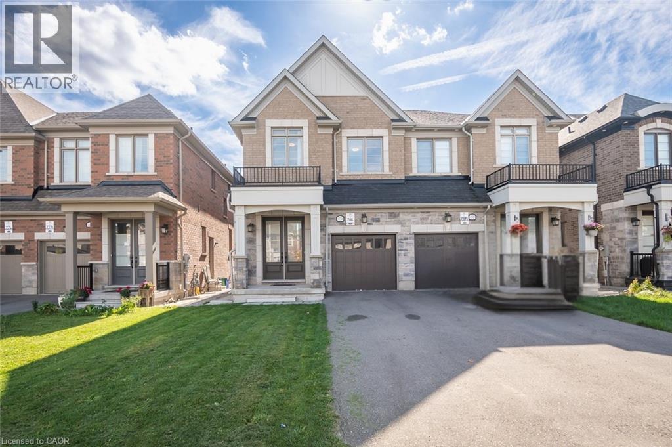
Highlights
Description
- Home value ($/Sqft)$457/Sqft
- Time on Housefulnew 8 hours
- Property typeSingle family
- Style2 level
- Neighbourhood
- Median school Score
- Mortgage payment
Beautiful and fully upgraded, this semi-detached offers over 2,000 square feet of finished living space, a separate entrance to the lower level, and parking for four cars. Every detail has been carefully considered, creating a home that feels both elevated and welcoming. The main floor showcases hardwood flooring, pot lights, and a bright, open layout that flows effortlessly between the living, dining, and kitchen areas. The kitchen is a standout, featuring quartz countertops, sleek cabinetry, stainless steel appliances, and a large centre island with seating for four—a space designed for connection and everyday ease. Upstairs, the primary suite offers a walk-in closet and 4-piece ensuite, complemented by two additional bedrooms, a full bathroom, and second-floor laundry. The fully finished lower level adds exceptional flexibility with a bedroom, full bathroom, and recreation space, complete with a private separate entrance—ideal for extended family, guests, or in-law potential. A deck off the kitchen overlooks the fully fenced backyard, offering a simple and private outdoor space for relaxing or play. Situated in a sought-after Milton neighbourhood close to Highway 407, excellent schools, shops, and amenities, with quick access to Oakville and Burlington, this home delivers the perfect balance of comfort, quality, and convenience. (id:63267)
Home overview
- Cooling Central air conditioning
- Heat source Natural gas
- Heat type Forced air
- Sewer/ septic Municipal sewage system
- # total stories 2
- # parking spaces 3
- Has garage (y/n) Yes
- # full baths 3
- # half baths 1
- # total bathrooms 4.0
- # of above grade bedrooms 4
- Subdivision 1032 - fo ford
- Lot size (acres) 0.0
- Building size 2186
- Listing # 40779256
- Property sub type Single family residence
- Status Active
- Bedroom 2.769m X 4.623m
Level: 2nd - Full bathroom 2.54m X 1.626m
Level: 2nd - Bathroom (# of pieces - 4) 2.54m X 1.651m
Level: 2nd - Bedroom 2.642m X 3.708m
Level: 2nd - Laundry 1.448m X 1.448m
Level: 2nd - Primary bedroom 3.683m X 5.055m
Level: 2nd - Bedroom 2.946m X 3.81m
Level: Basement - Bathroom (# of pieces - 4) 2.464m X 1.422m
Level: Basement - Den 3.099m X 3.505m
Level: Basement - Dining room 2.642m X 3.556m
Level: Main - Kitchen 2.87m X 4.648m
Level: Main - Bathroom (# of pieces - 2) 1.397m X 1.422m
Level: Main - Living room 5.563m X 5.994m
Level: Main
- Listing source url Https://www.realtor.ca/real-estate/28992981/1354-farmstead-drive-milton
- Listing type identifier Idx

$-2,664
/ Month

