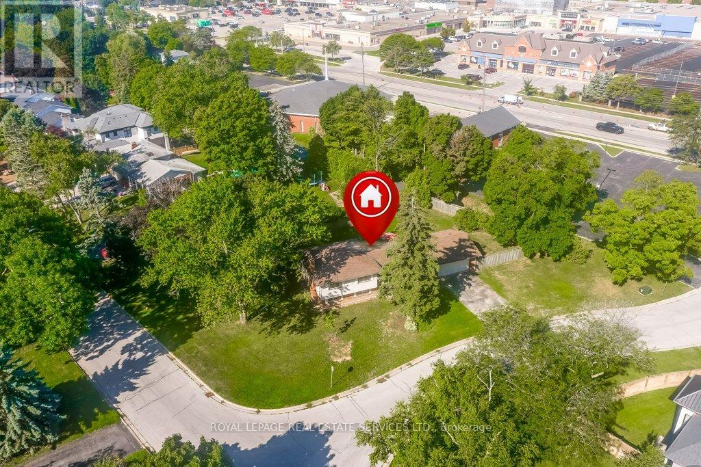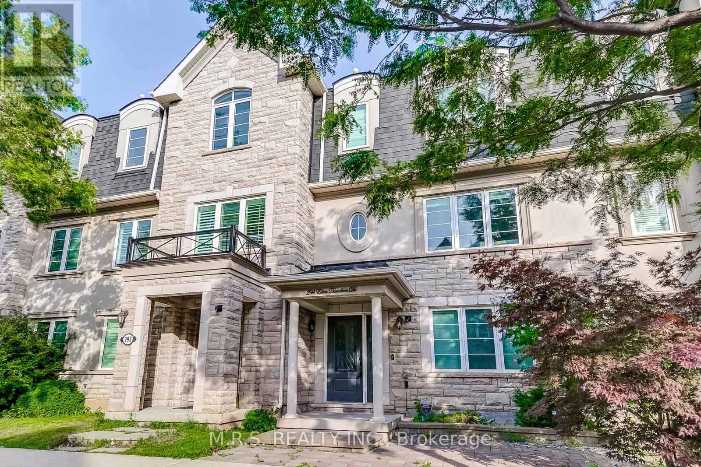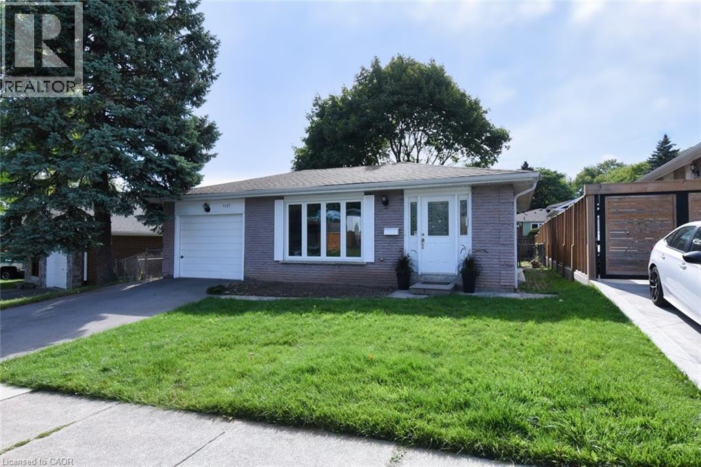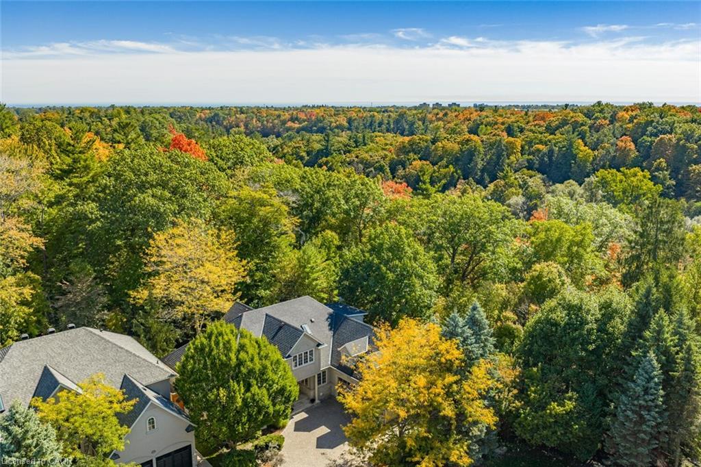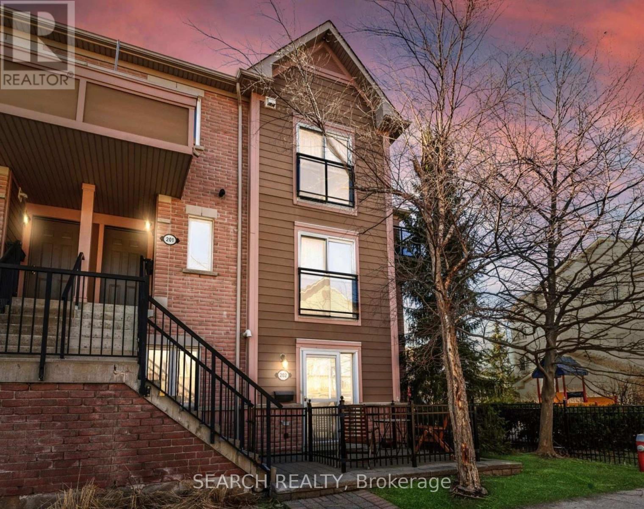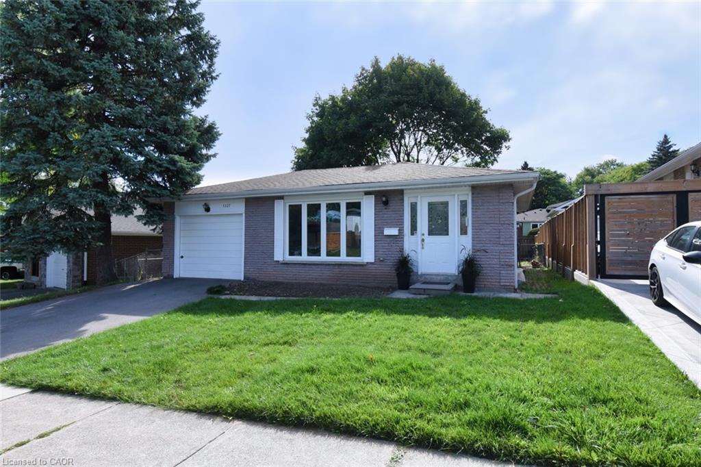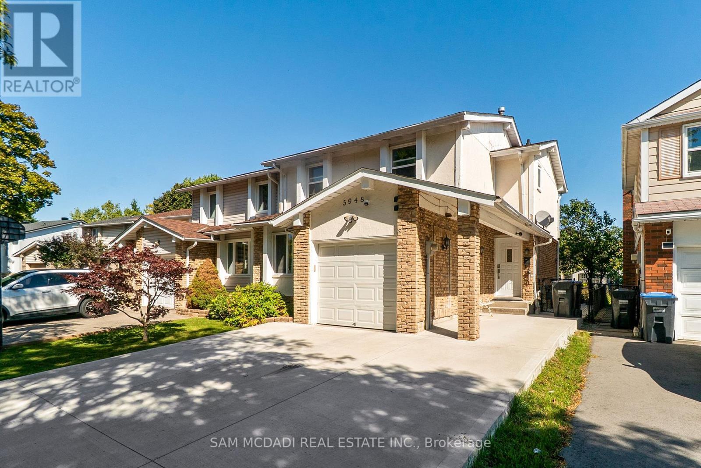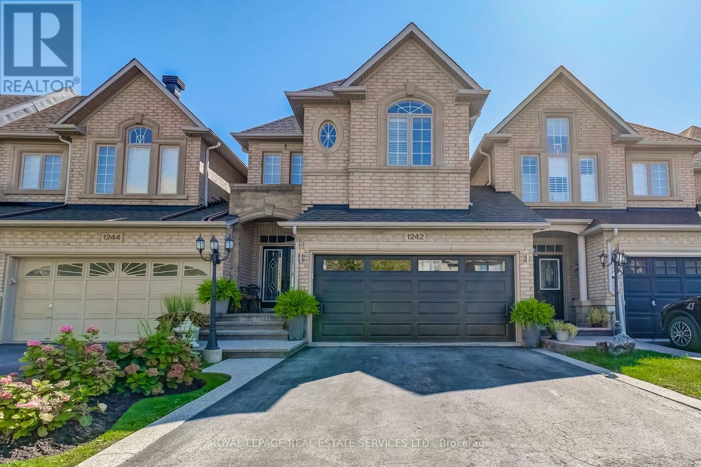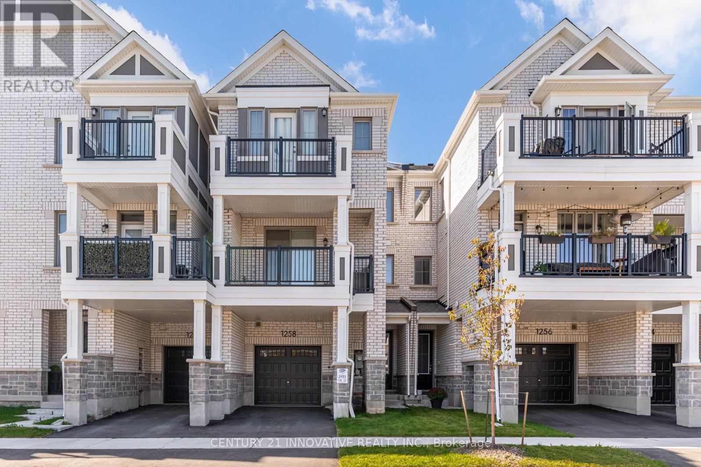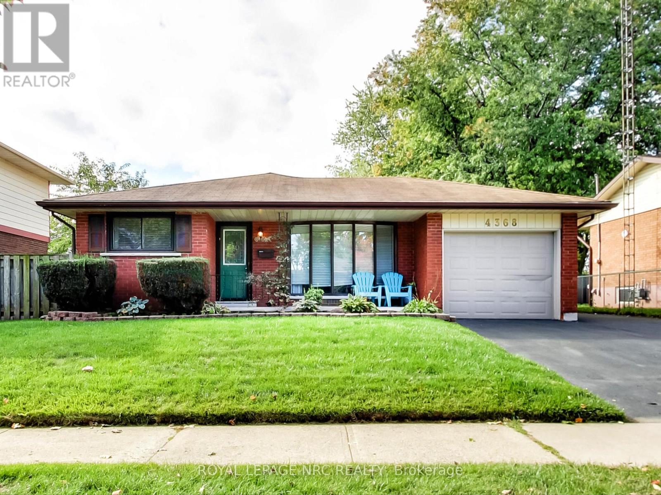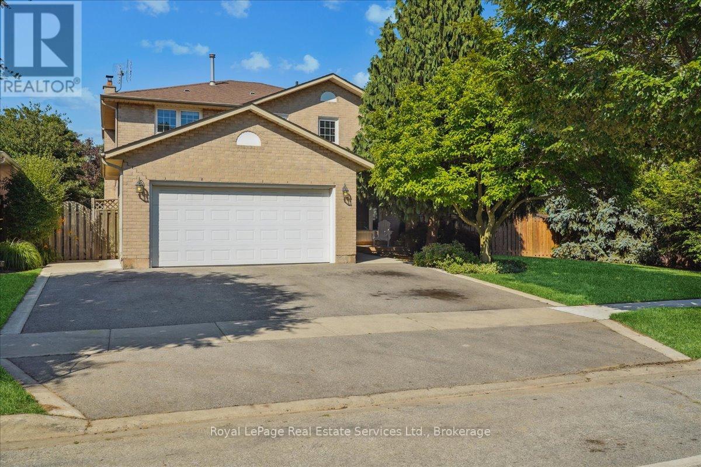- Houseful
- ON
- Milton Fo Ford
- Ford
- 153 Whitlock Ave
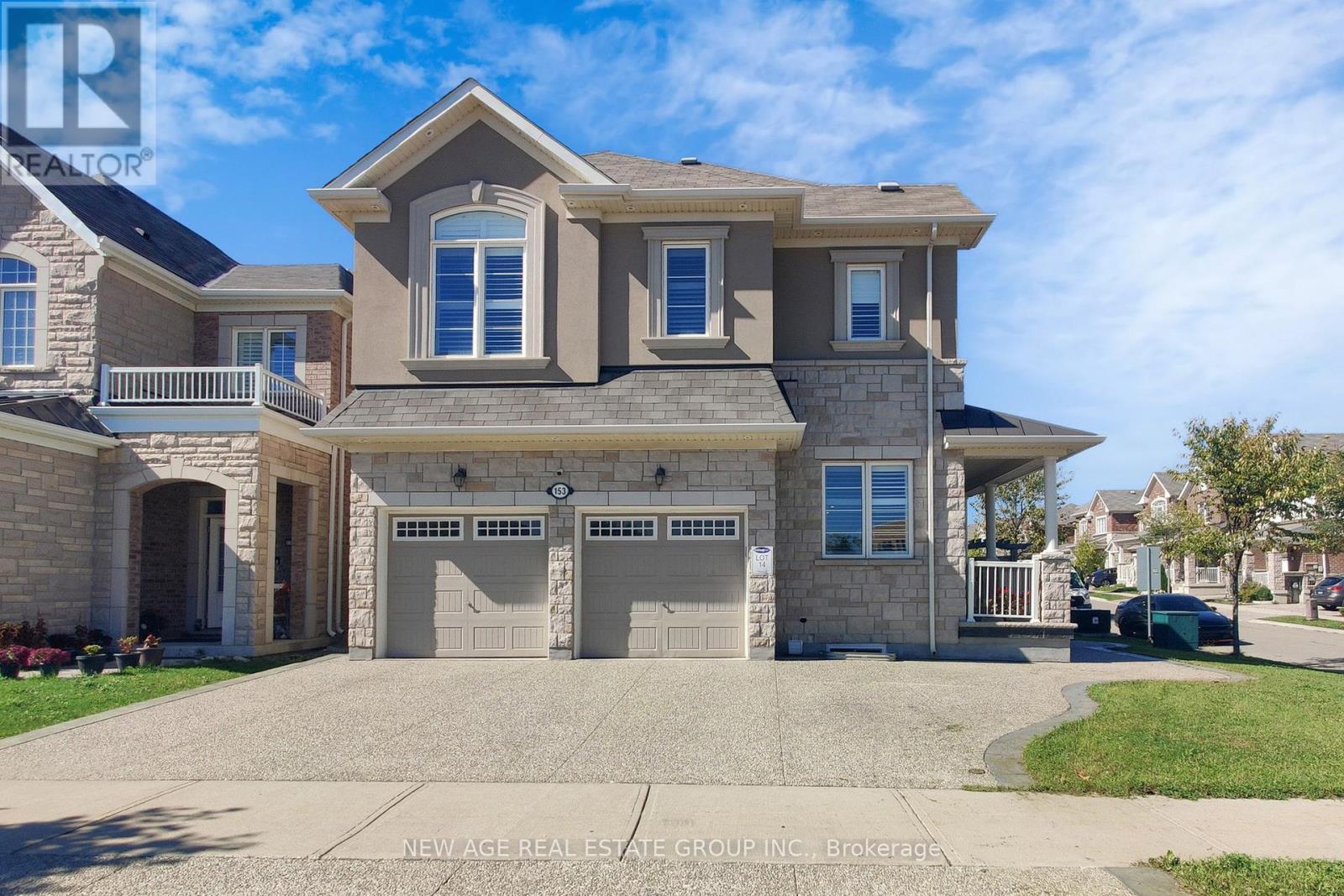
Highlights
Description
- Time on Housefulnew 4 days
- Property typeSingle family
- Neighbourhood
- Median school Score
- Mortgage payment
Immaculate 4 BR Detached Home with Double Car Garage & 2 BR LEGAL Basement Apartment/ Separate entrance, over 3000 sq. ft. living space located in a sought-after neighbourhood of Milton! This sunfilled corner lot home with many oversize windows and tons of upgrades you can think of - Stone & Stucco Elevation - Exposed concrete extended Driveway and backyard patio - Stamped concrete front porch - sprnkler system on side yard and abck yard - Backyard Gazebo and gas fire pit - Outside pot lights with timer - 9Ft Ceiling On Both Floors - Upgraded oversize interior doors - Grand Upgraded Kitchen - Granite Counter-Top In Kitchen with single bowl double sink - Upgraded Cabinets - upgraded back-splash - valence & valence light - Hardwood Flooring throughout and laminate floor in the basement - Oak Stairs W/ Iron Pickets - Fireplace - wainscoting ceiling in Main floor - Quart Counter-Tops In All Baths - Glass Shower In Master - Pot lights on the main floor, California Shutter throughout main & 2nd floor & CAC. Legal Basement apartment with all oversize windows, 2 Egress windows, separate laundry, SS appliances, and much more. Must see!!! (id:63267)
Home overview
- Cooling Central air conditioning
- Heat source Natural gas
- Heat type Forced air
- Sewer/ septic Sanitary sewer
- # total stories 2
- # parking spaces 5
- Has garage (y/n) Yes
- # full baths 4
- # half baths 1
- # total bathrooms 5.0
- # of above grade bedrooms 6
- Flooring Laminate, hardwood
- Subdivision 1032 - fo ford
- Lot desc Lawn sprinkler
- Lot size (acres) 0.0
- Listing # W12431988
- Property sub type Single family residence
- Status Active
- 3rd bedroom 3.77m X 3.04m
Level: 2nd - 2nd bedroom 3.65m X 3.5m
Level: 2nd - Primary bedroom 4.75m X 3.99m
Level: 2nd - 4th bedroom 3.99m X 3.35m
Level: 2nd - Bedroom Measurements not available
Level: Basement - Kitchen Measurements not available
Level: Basement - Living room Measurements not available
Level: Basement - 2nd bedroom Measurements not available
Level: Basement - Great room 4.45m X 4.26m
Level: Ground - Office 2.71m X 3.05m
Level: Ground - Eating area 3.04m X 3.29m
Level: Ground - Dining room 4.57m X 3.35m
Level: Ground - Kitchen 4.11m X 2.74m
Level: Ground
- Listing source url Https://www.realtor.ca/real-estate/28924588/153-whitlock-avenue-milton-fo-ford-1032-fo-ford
- Listing type identifier Idx

$-4,000
/ Month

