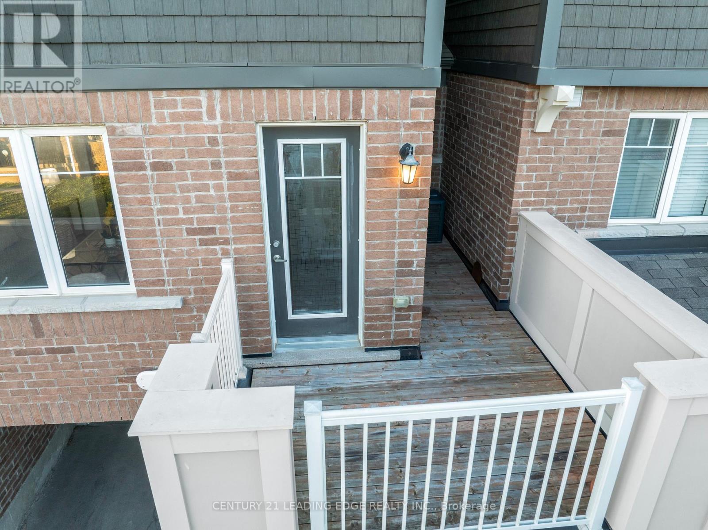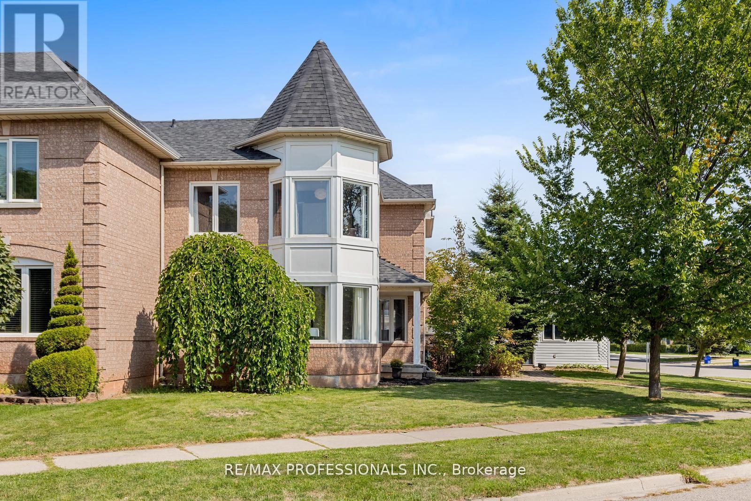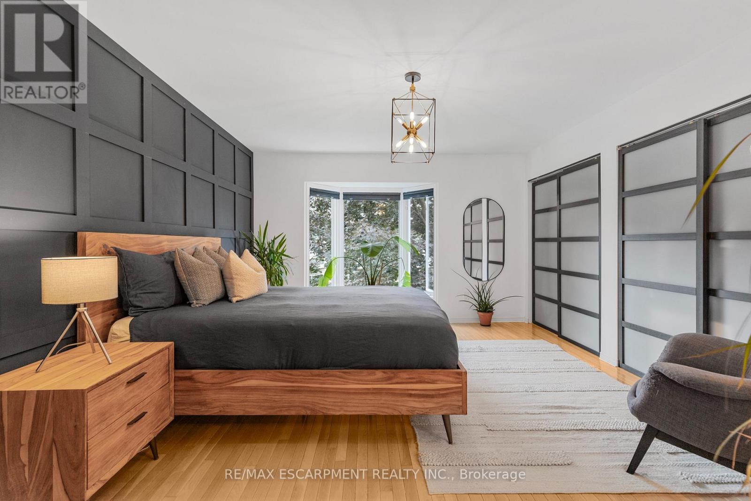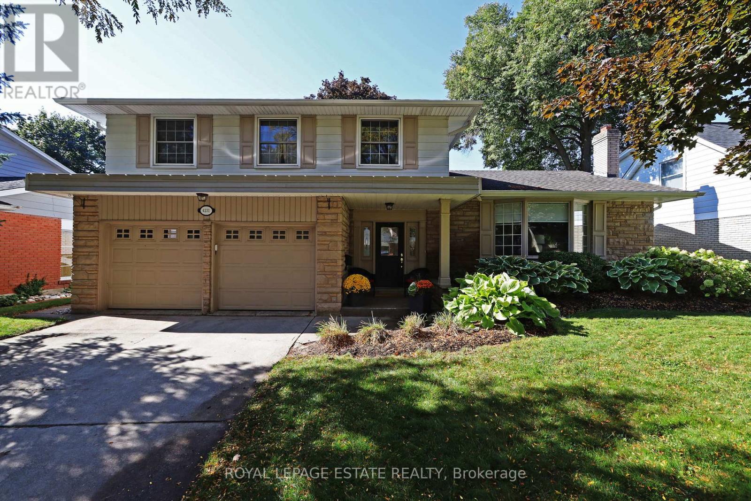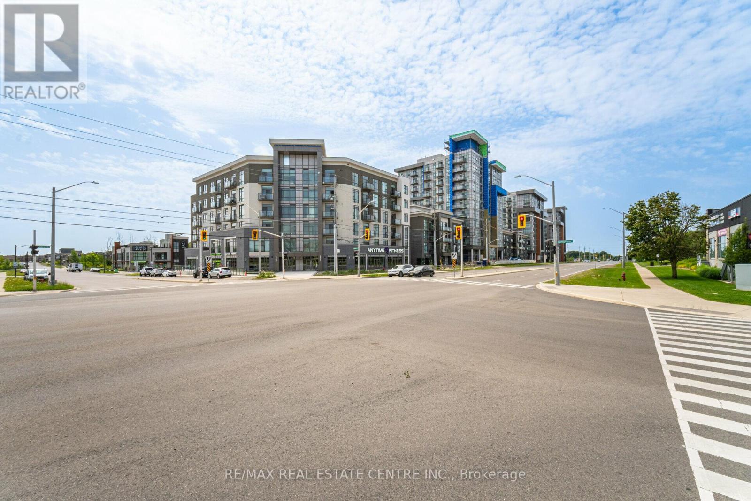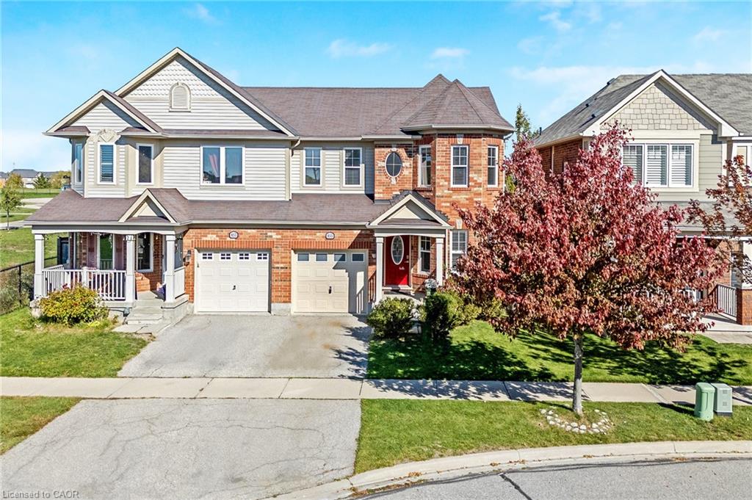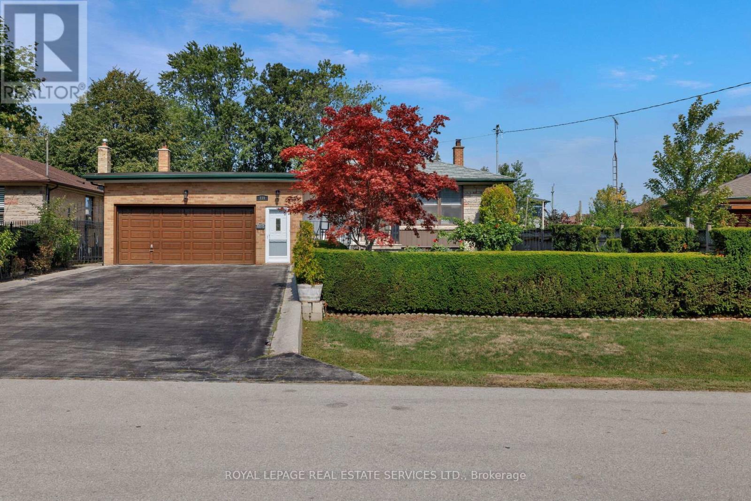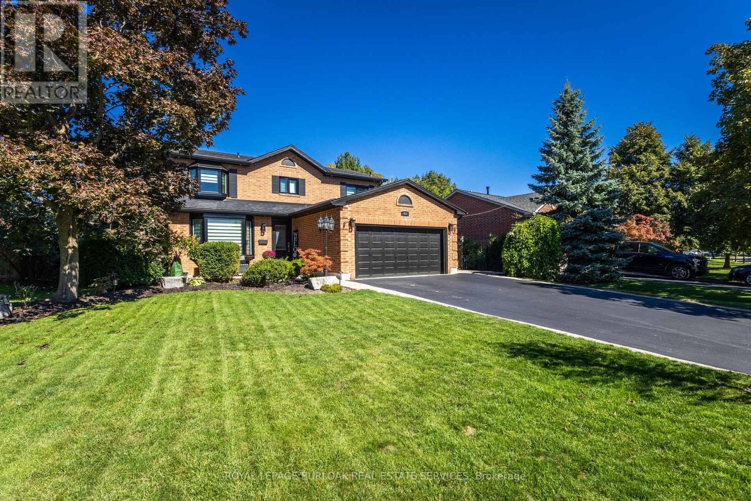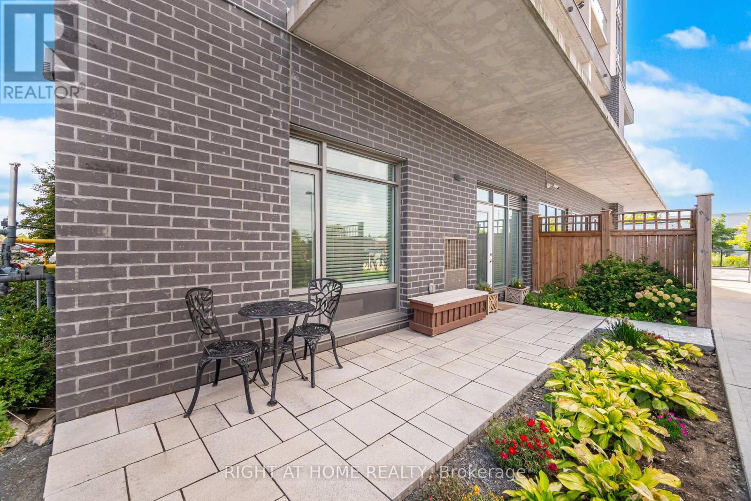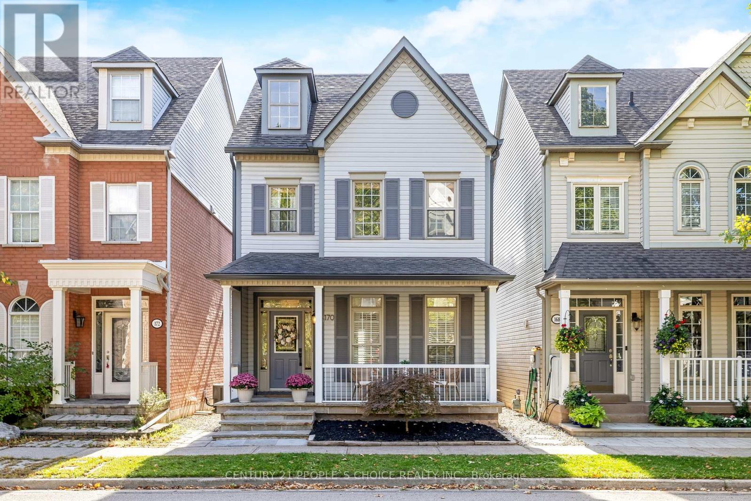- Houseful
- ON
- Milton Fo Ford
- Ford
- 158 Etheridge Ave
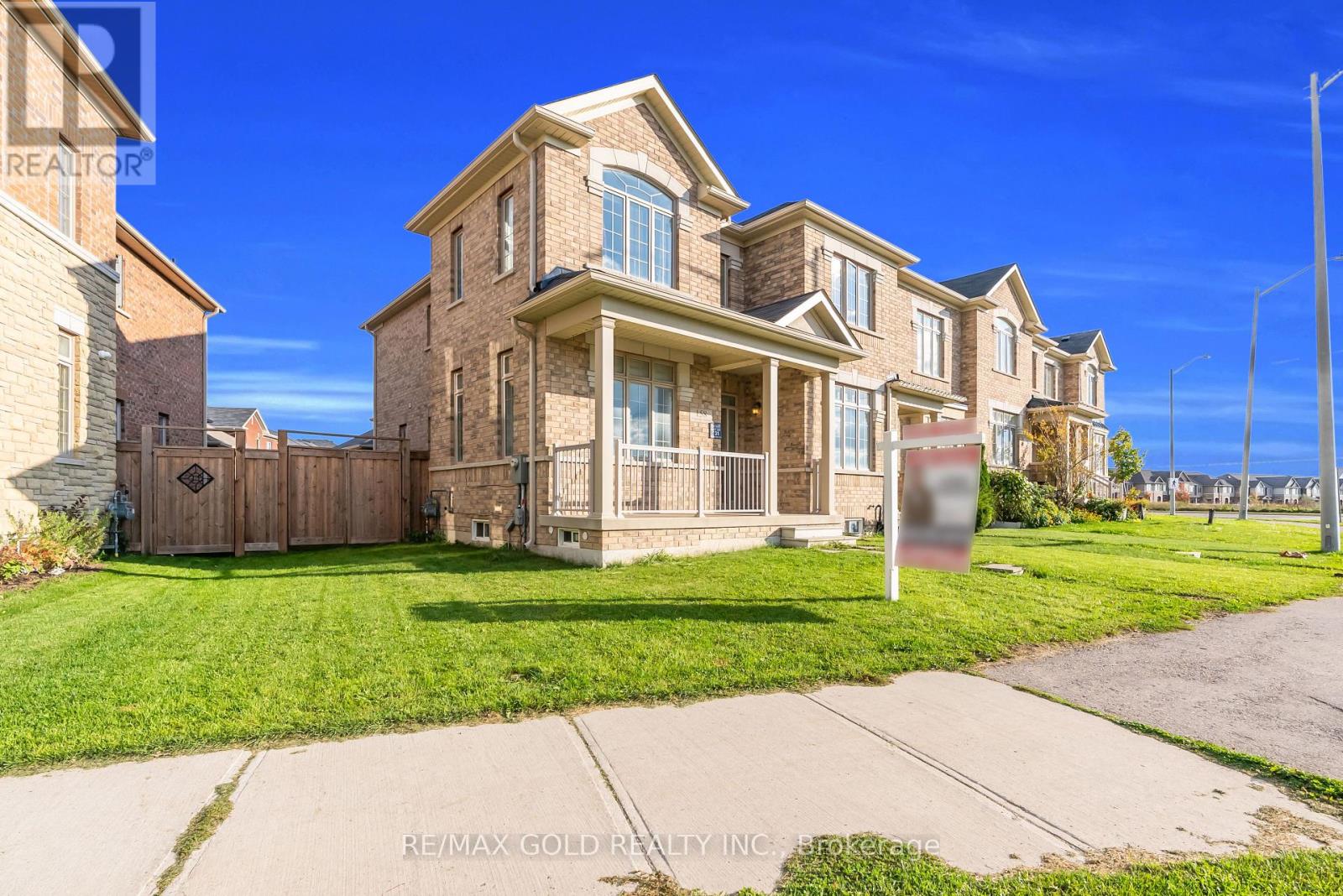
Highlights
Description
- Time on Housefulnew 25 hours
- Property typeSingle family
- Neighbourhood
- Median school Score
- Mortgage payment
Welcome to 158 Etheridge Ave, Milton! This stunning 2-storey end-unit executive townhouse by Starlane Homes offers over 2,300 sq ft of stylish living in the sought-after Saddle ridge community. Features a grand foyer, 9-ft ceilings, upgraded floors, separate dining & family rooms with fireplace, and a modern kitchen with breakfast bar. Upstairs offers 4 spacious bedrooms, 2 full baths, and a balcony overlooking the foyer. Legal separate side entrance for complete privacy has been approved and constructed. The basement features legal egress windows, offering ample natural light and full compliance with safety standards. A permit for a 3-bedroom, 2-bathroom unit had been obtained in the past, presenting an excellent opportunity for potential rental income or extended family use. Corner lot with extra light, double garage, and premium finishes throughout. Close to schools, parks & amenities a true Milton gem! (id:63267)
Home overview
- Cooling Central air conditioning
- Heat source Natural gas
- Heat type Forced air
- Sewer/ septic Sanitary sewer
- # total stories 2
- # parking spaces 4
- Has garage (y/n) Yes
- # full baths 2
- # half baths 1
- # total bathrooms 3.0
- # of above grade bedrooms 4
- Flooring Laminate, tile, carpeted
- Subdivision 1032 - fo ford
- Directions 1617944
- Lot size (acres) 0.0
- Listing # W12463924
- Property sub type Single family residence
- Status Active
- Eating area 3.63m X 3.35m
Level: Main - Family room 4.57m X 3.66m
Level: Main - Living room 3.72m X 3.05m
Level: Main - Kitchen 4.88m X 3.47m
Level: Main - Dining room 4.2m X 3.35m
Level: Main - Primary bedroom 5.12m X 3.53m
Level: Upper - Bedroom 3.05m X 3.05m
Level: Upper - Bedroom 3.17m X 3.05m
Level: Upper - Bedroom 3.47m X 3.35m
Level: Upper
- Listing source url Https://www.realtor.ca/real-estate/28993183/158-etheridge-avenue-milton-fo-ford-1032-fo-ford
- Listing type identifier Idx

$-2,797
/ Month

