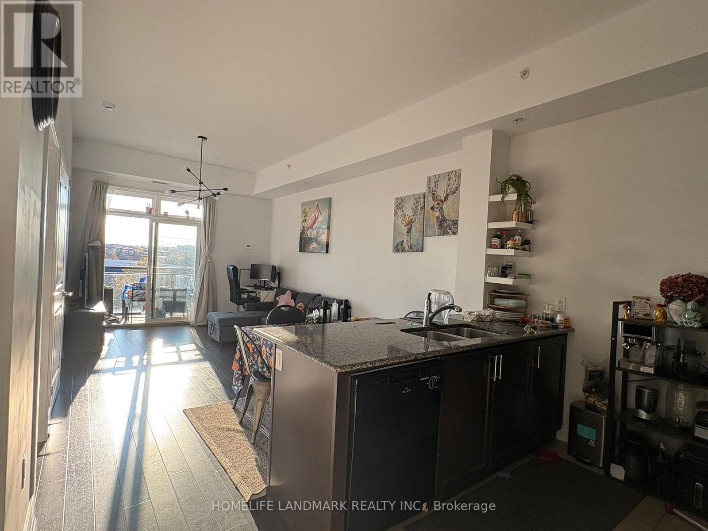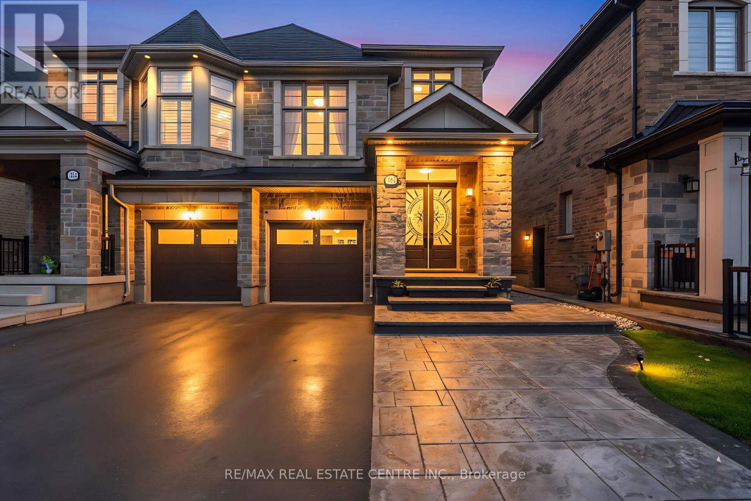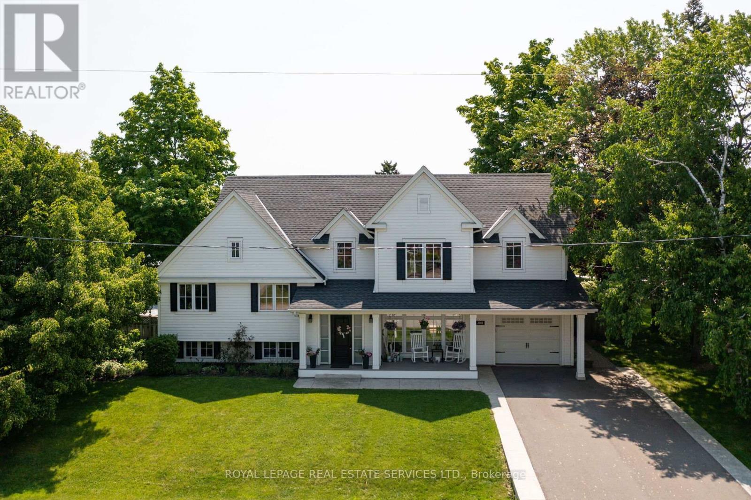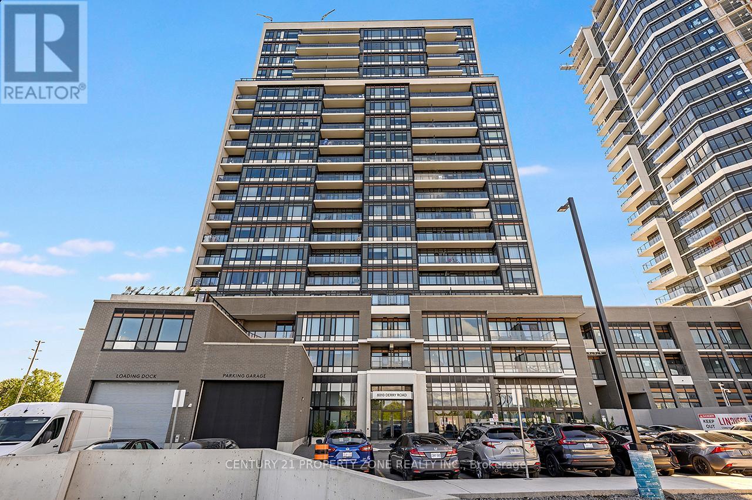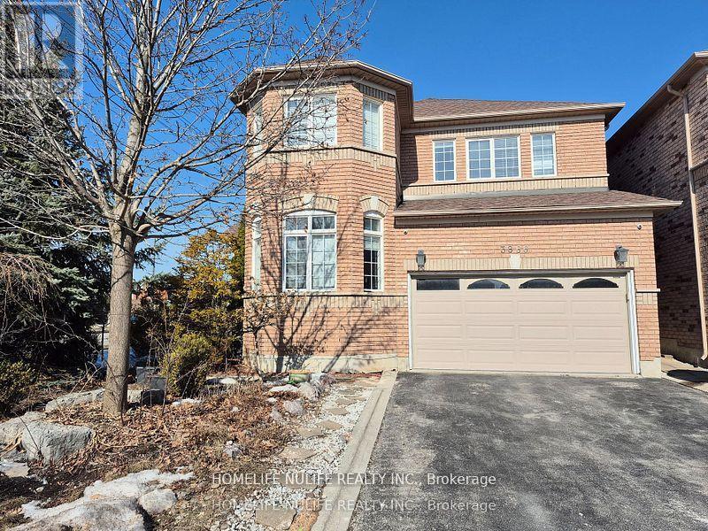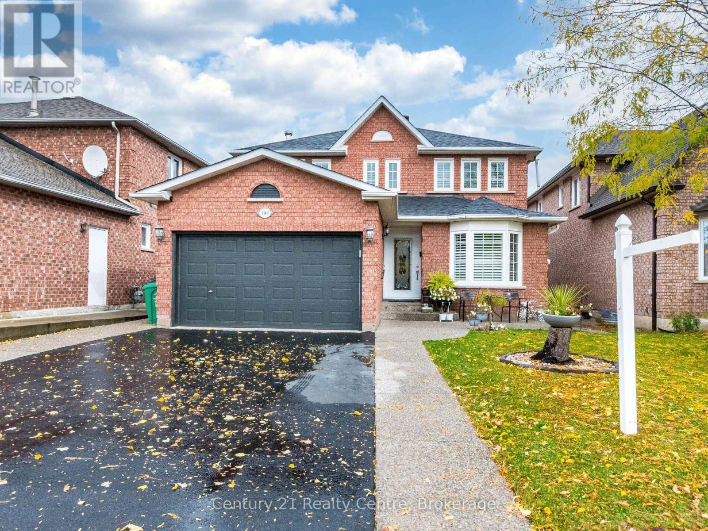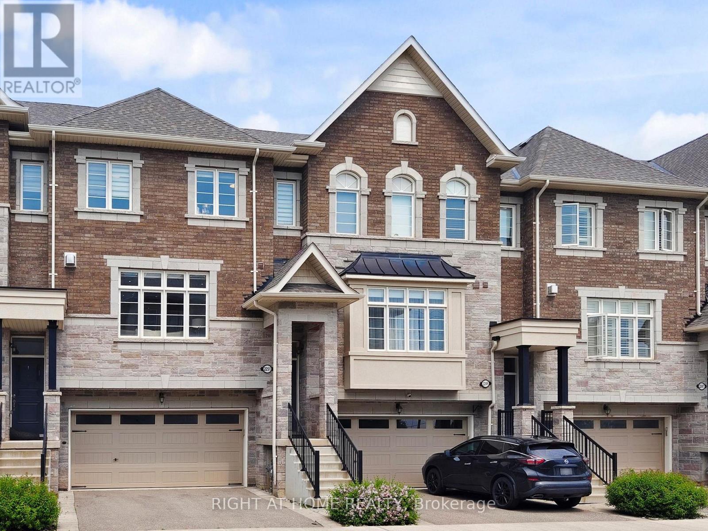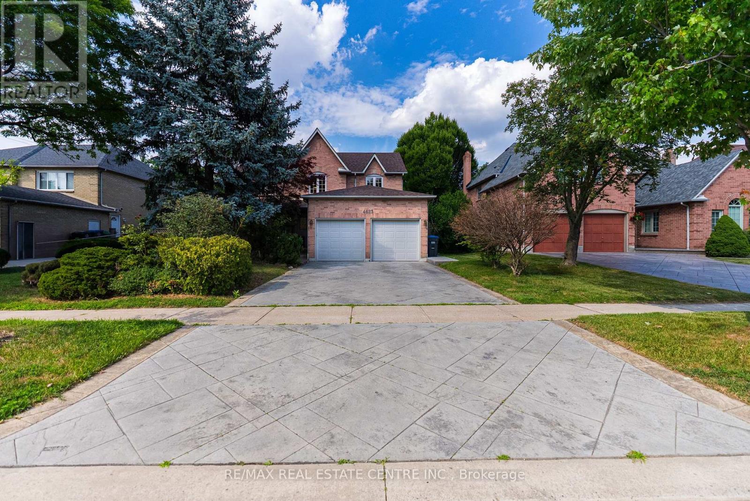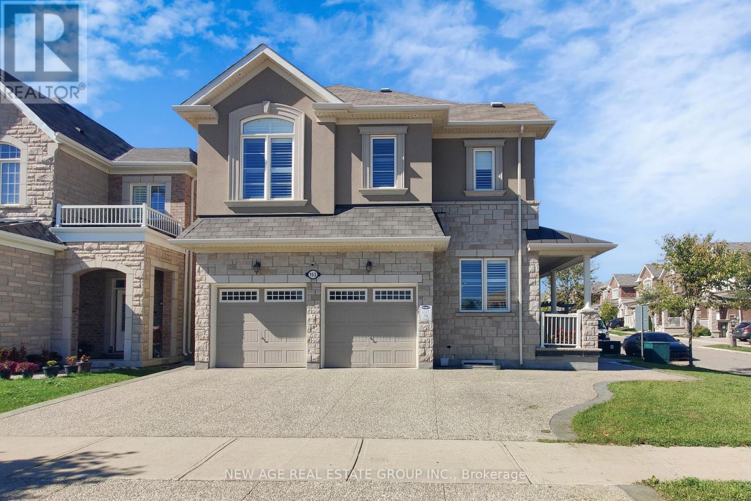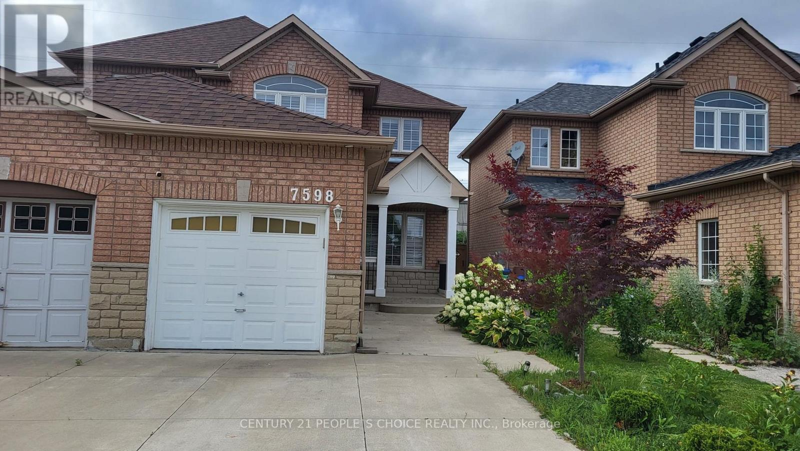- Houseful
- ON
- Milton Fo Ford
- Ford
- 283 Murlock Hts
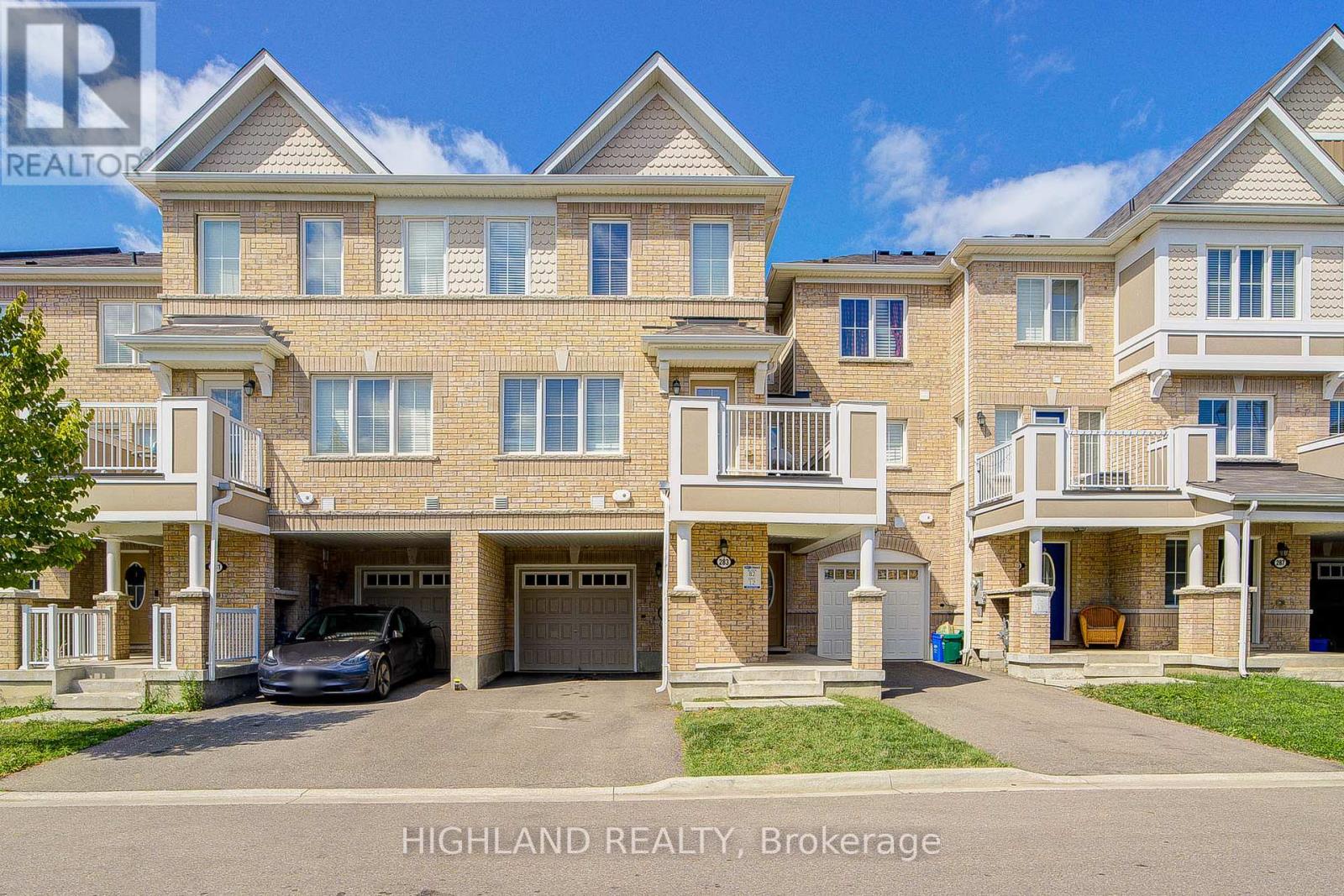
Highlights
Description
- Time on Houseful54 days
- Property typeSingle family
- Neighbourhood
- Median school Score
- Mortgage payment
Welcome this beautifully designed 3-bedroom, 2.5-bathroom freehold townhouse nestled in the highly sought-after Milton Ford community. The home features a versatile den on the main floor, perfect for a home office or private exercise space. The heart of the home is the open-concept modern kitchen, complete with a large island, sleek cabinetry, and seamless connection to a spacious formal dining area. A bright, oversized living room with expansive windows offers direct access to a large wooden deck, creating the perfect setting for indoor-outdoor living. The primary suite boasts a walk-in closet and a 3-piece ensuite, while two additional bedrooms feature their own closets and large windows, filling each room with plenty of the natural light. This property offers the perfect balance of comfort and convenience. With easy access to Hwy 401/407, public transit, shopping, and all essential amenities, this home is ideal for both professionals and families. Experience the welcoming charm of Milton Ford neighborhood, celebrated for its modern homes, safe streets, and strong sense of community. (id:63267)
Home overview
- Cooling Central air conditioning
- Heat source Natural gas
- Heat type Forced air
- Sewer/ septic Sanitary sewer
- # total stories 2
- # parking spaces 3
- Has garage (y/n) Yes
- # full baths 2
- # half baths 1
- # total bathrooms 3.0
- # of above grade bedrooms 3
- Flooring Carpeted
- Subdivision 1032 - fo ford
- Directions 1766391
- Lot size (acres) 0.0
- Listing # W12393125
- Property sub type Single family residence
- Status Active
- Dining room 3.05m X 4.83m
Level: 2nd - Living room 4.37m X 3.61m
Level: 2nd - Kitchen 2.62m X 4.27m
Level: 2nd - 2nd bedroom 2.9m X 2.54m
Level: 3rd - 3rd bedroom 2.62m X 4.37m
Level: 3rd - Primary bedroom 2.87m X 3.15m
Level: 3rd - Den 2.34m X 4.22m
Level: Main
- Listing source url Https://www.realtor.ca/real-estate/28840023/283-murlock-heights-milton-fo-ford-1032-fo-ford
- Listing type identifier Idx

$-2,157
/ Month

