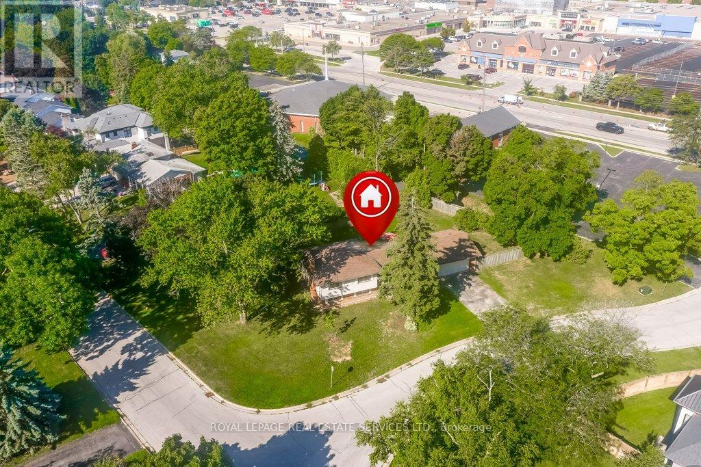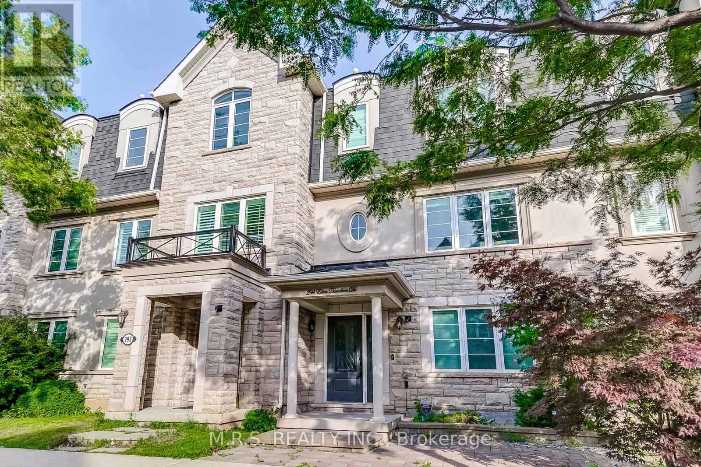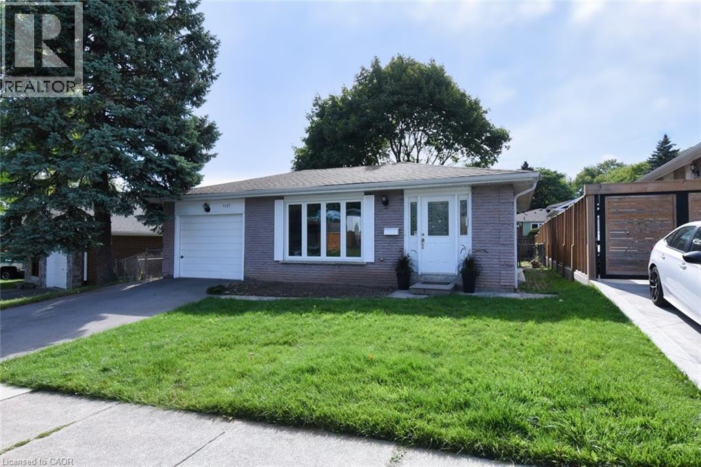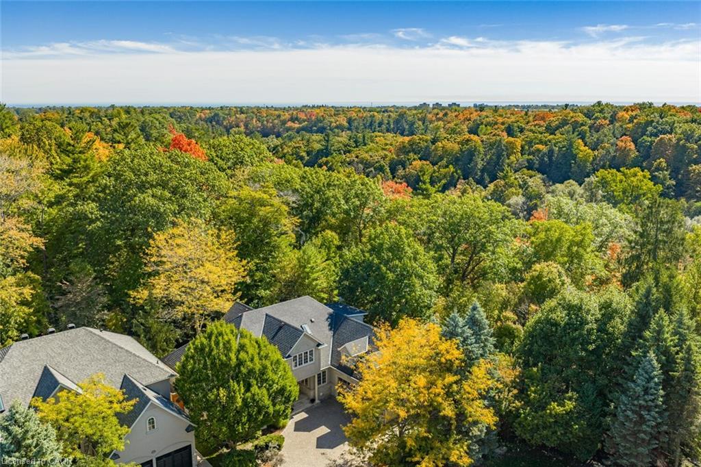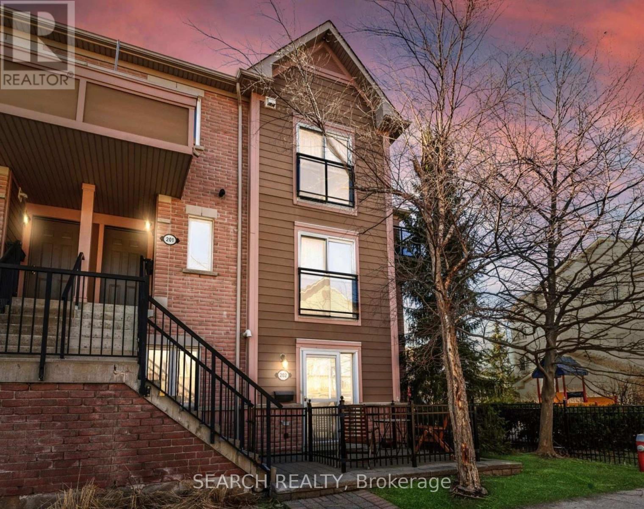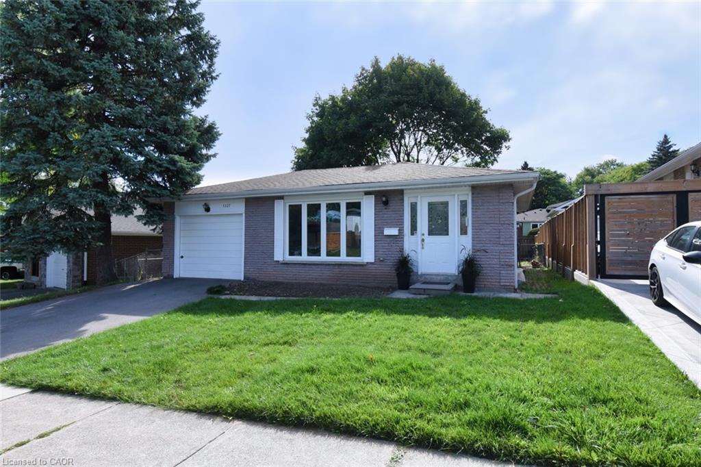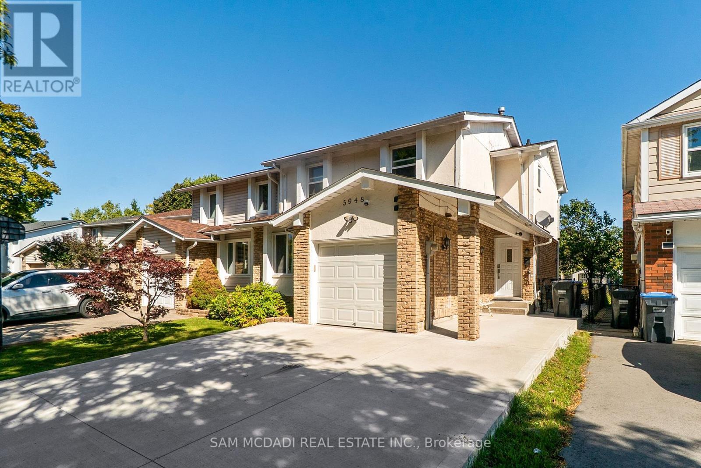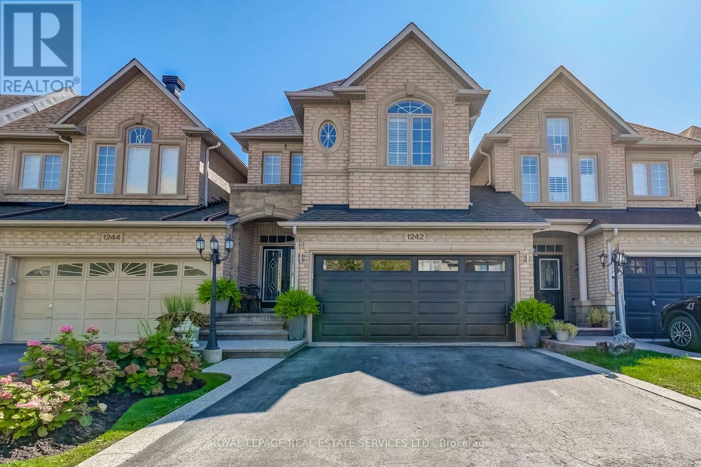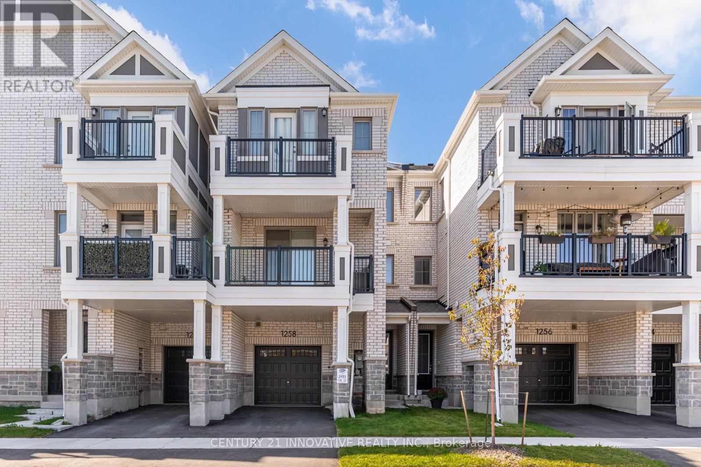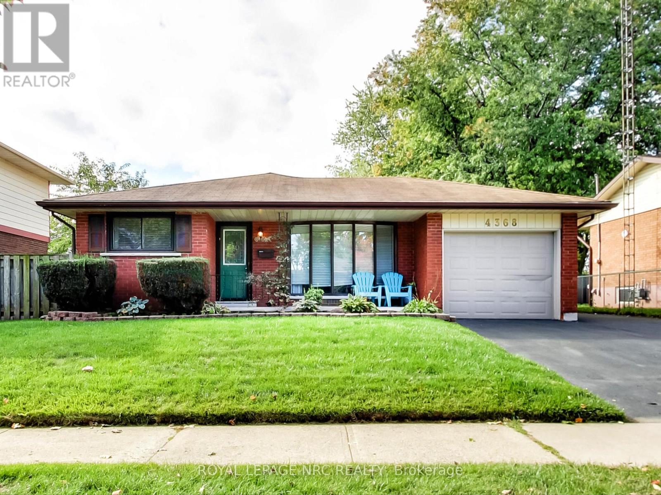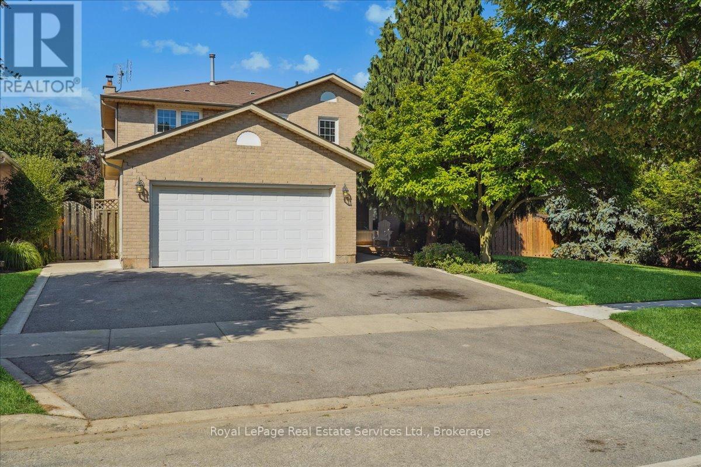- Houseful
- ON
- Milton Fo Ford
- Ford
- 287 Gillett Pt
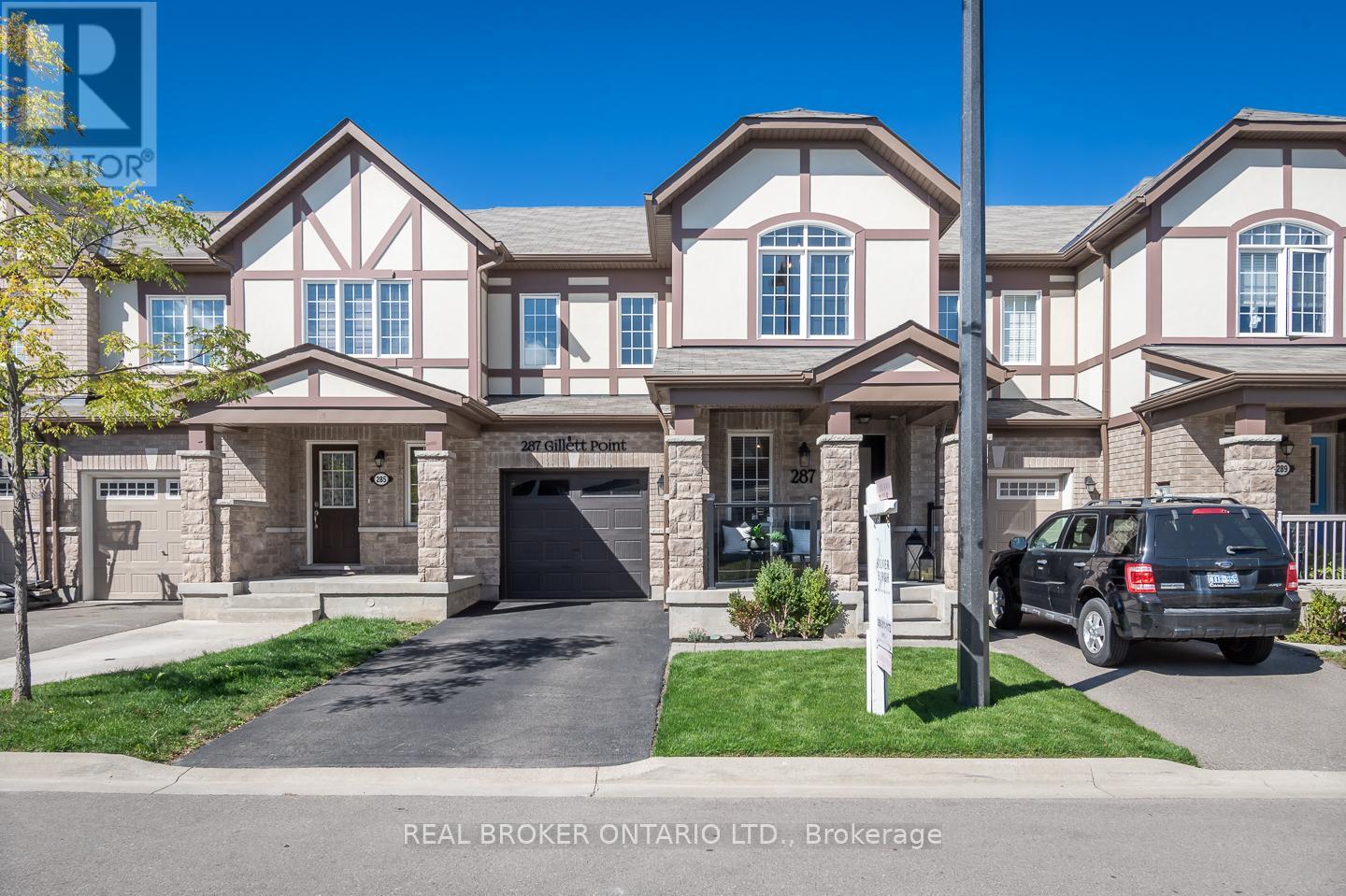
Highlights
Description
- Time on Housefulnew 35 hours
- Property typeSingle family
- Neighbourhood
- Median school Score
- Mortgage payment
Welcome to 287 Gillett Pt a freehold townhome that feels just right the moment you arrive. The curb appeal sets the tone with a brand-new front door, sleek glass railings on the porch, and a double-length private driveway with no sidewalk. The porch itself is perfect for quiet mornings with a coffee or winding down as the street settles in for the evening. Inside, thoughtful upgrades and true pride of ownership shine. The main floor offers a bright, open flow whether you're working from the front office, curled up by the fireplace, or gathering around the large kitchen island. The upgraded kitchen is a standout with built-in appliances, stylish finishes, and space for both everyday living and entertaining. Step outside to a low-maintenance backyard with a deck and stone patio designed for relaxing, hosting, or enjoying time outdoors without the yard work.Upstairs, you'll find three generous bedrooms, two full bathrooms, and a laundry room right where you need it. The primary suite impresses with a walk-in closet, spotless ensuite, and a sense of calm you'll love waking up to.The lower level offers future potential, with large windows bringing in natural light and a rough-in for an additional bathroom ready for you to customize to your needs.Located on a quiet street in Miltons sought-after Ford neighbourhood, you're just steps to Boyne Public School, St. Scholastica Catholic, St. FX Catholic High, and the Milton Indoor Turf Centre. Daily essentials are just a walk away; groceries, ice cream, or a quick bite out all while enjoying easy commuter access.Meticulously maintained inside and out, this is a home that balances style, comfort, and convenience proof you really can have it all. This could be your door to a bright new beginning. (id:63267)
Home overview
- Cooling Central air conditioning
- Heat source Natural gas
- Heat type Forced air
- Sewer/ septic Sanitary sewer
- # total stories 2
- Fencing Fenced yard
- # parking spaces 3
- Has garage (y/n) Yes
- # full baths 2
- # half baths 1
- # total bathrooms 3.0
- # of above grade bedrooms 3
- Flooring Hardwood, carpeted
- Subdivision 1032 - fo ford
- Lot size (acres) 0.0
- Listing # W12439611
- Property sub type Single family residence
- Status Active
- Primary bedroom 4.98m X 4.65m
Level: 2nd - Laundry 1.7m X 1.81m
Level: 2nd - 3rd bedroom 3.26m X 4.56m
Level: 2nd - 2nd bedroom 3.37m X 3.07m
Level: 2nd - Kitchen 3m X 5.09m
Level: Main - Dining room 3.57m X 2.63m
Level: Main - Office 1.63m X 2.47m
Level: Main - Family room 3.57m X 3.96m
Level: Main
- Listing source url Https://www.realtor.ca/real-estate/28940508/287-gillett-point-milton-fo-ford-1032-fo-ford
- Listing type identifier Idx

$-2,480
/ Month

