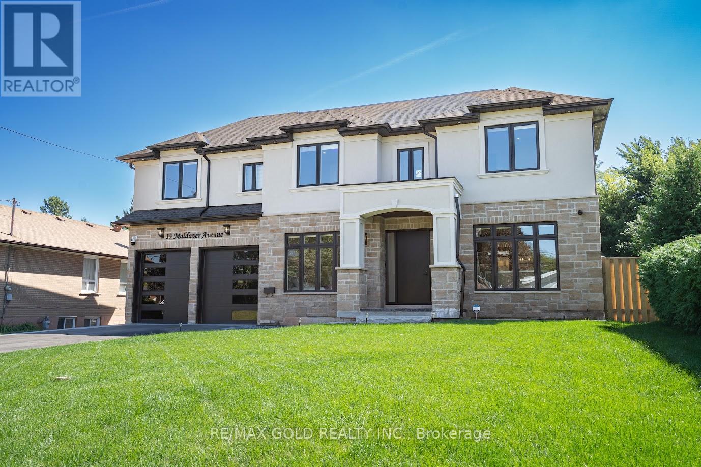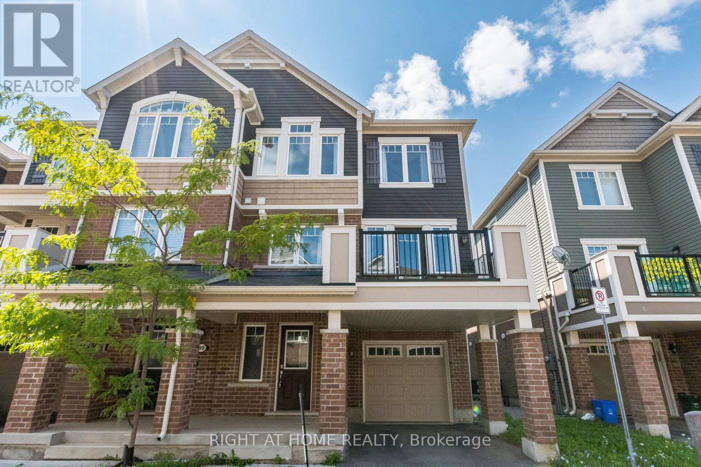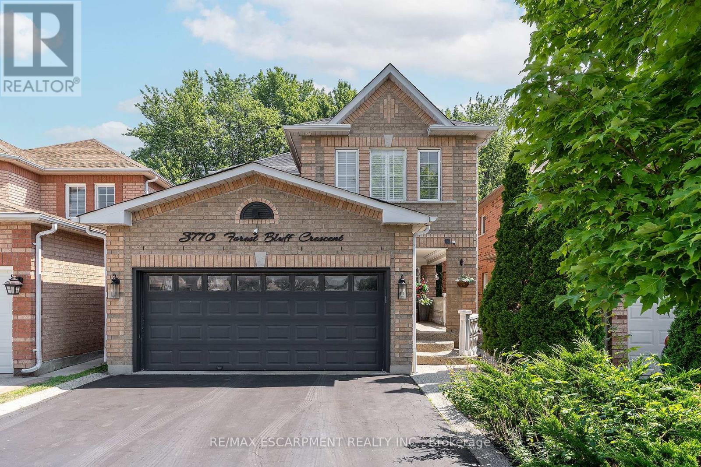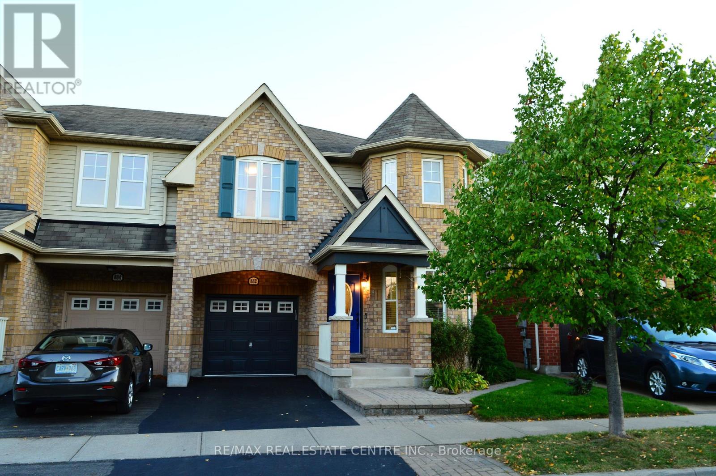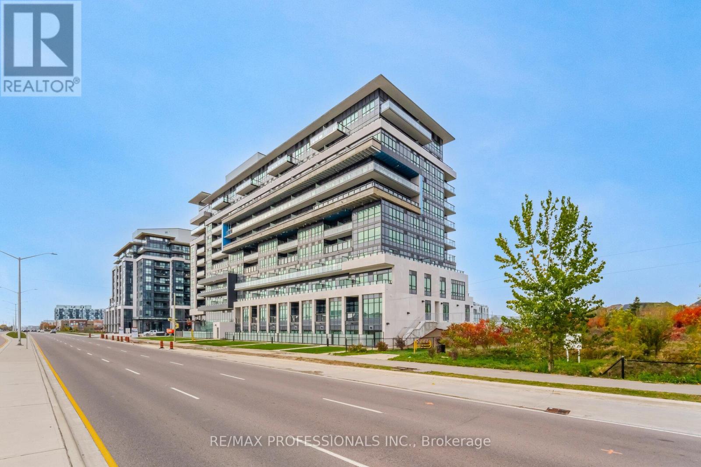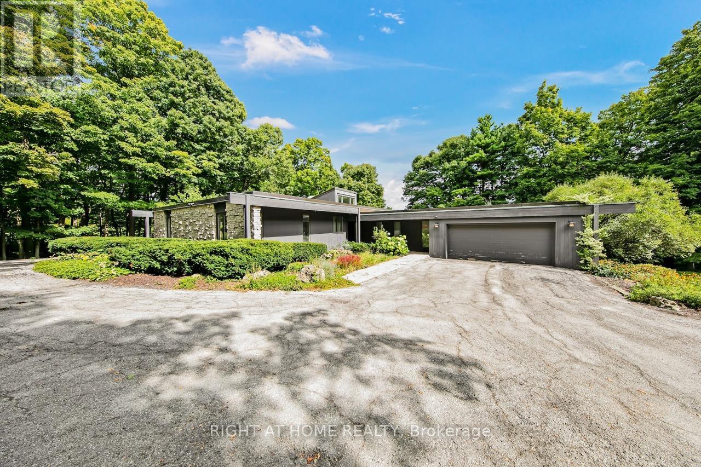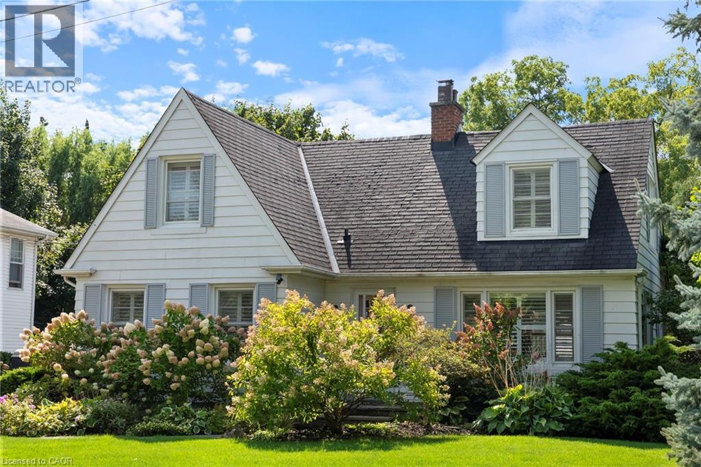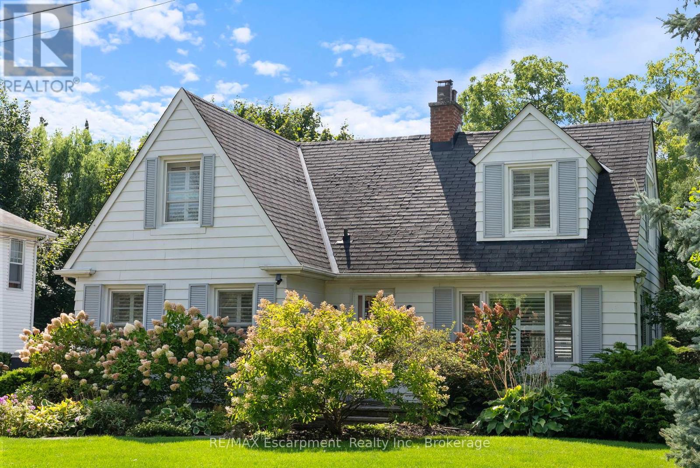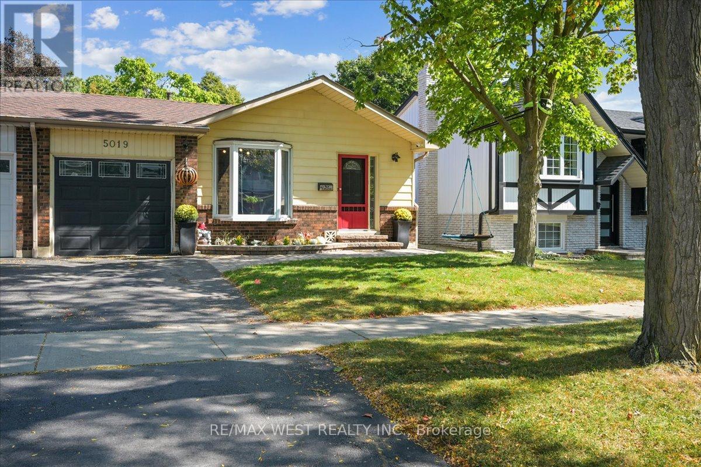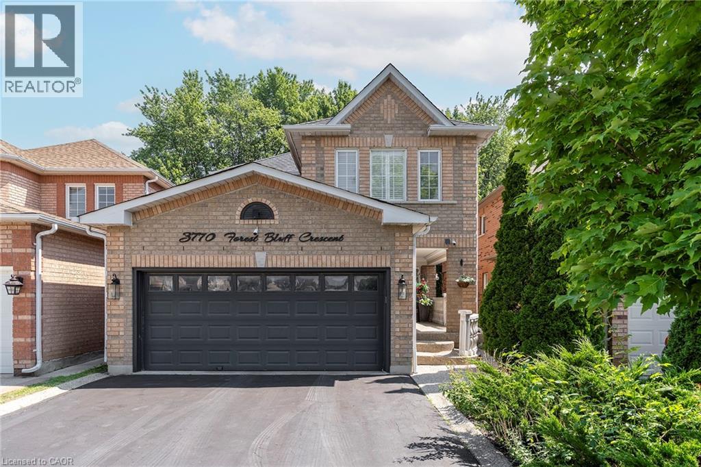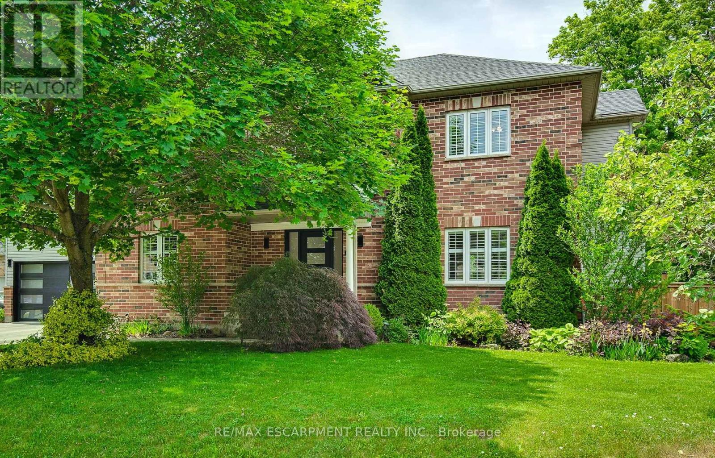- Houseful
- ON
- Milton Fo Ford
- Ford
- 67 Locker Pl
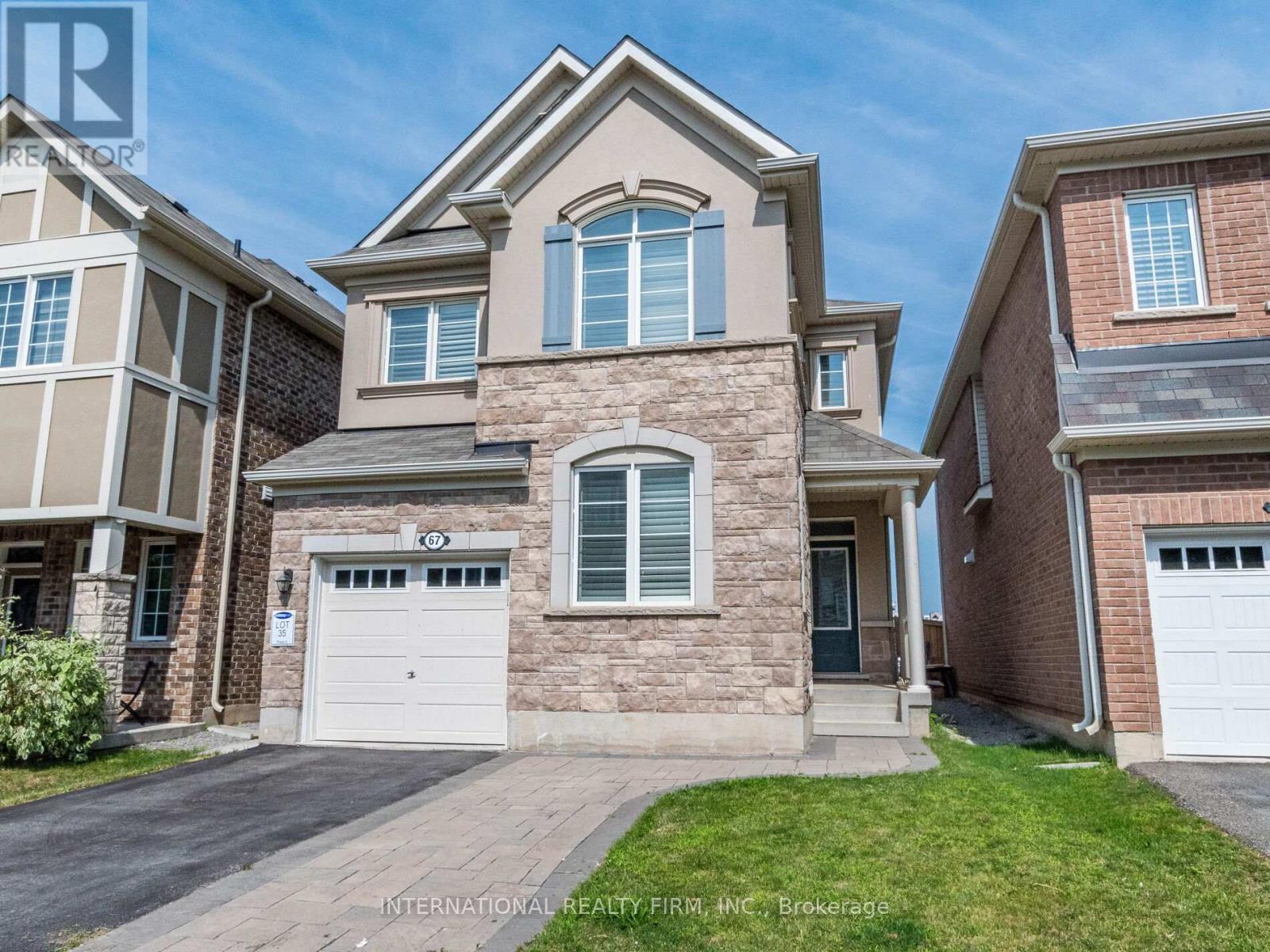
Highlights
Description
- Time on Houseful28 days
- Property typeSingle family
- Neighbourhood
- Median school Score
- Mortgage payment
Welcome to this stunning 4 bdrm Mattamy Detached home in the highly sought-after Ford community! Boasting approximately 1,850 sqft above ground, with additional living space in beautifully finished basement. This home features a spacious, open-concept layout perfect for modern living. The main floor is enhanced with smooth 9' ceilings, upgraded hardwood flooring, stylish light fixtures. The large home office in main floor is filled with natural sunlight. The kitchen is a true showstopper, offering extended cabinetry, stainless steel appliances, a custom backsplash, and a large quartz island perfect for casual dining and meal prep. The eat-in kitchen overlooks a fully fenced backyard, complete with a large storage shed and a gas line for BBQ, the perfect space for summer gatherings. Upstairs, the oak staircase leads to four generously sized bedrooms, each featuring large windows and closet space. The primary bedroom is a luxurious retreat with a walk-in closet and a 5-piece ensuite. The finished basement with a separate entrance is a true highlight, pot lighted throughout, offering a fantastic space for entertainment, or a space for additional income with separate laundry. Widened driveway for additional parking space. Convenient access to schools, parks, shopping, Toronto Premium Outlets, public transit, and highways 403/407. Dont miss out on this spectacular home! (id:63267)
Home overview
- Cooling Central air conditioning
- Heat source Natural gas
- Heat type Forced air
- Sewer/ septic Sanitary sewer
- # total stories 2
- Fencing Fenced yard
- # parking spaces 3
- Has garage (y/n) Yes
- # full baths 3
- # half baths 1
- # total bathrooms 4.0
- # of above grade bedrooms 5
- Subdivision 1032 - fo ford
- Lot size (acres) 0.0
- Listing # W12308655
- Property sub type Single family residence
- Status Active
- 4th bedroom 3.73m X 2.84m
Level: 2nd - 3rd bedroom 3.76m X 2.44m
Level: 2nd - 2nd bedroom 5.1m X 3.15m
Level: 2nd - Primary bedroom 5.41m X 3.76m
Level: 2nd - Kitchen 2.7m X 2.5m
Level: Basement - 5th bedroom 3.5m X 3m
Level: Basement - Living room 3.15m X 3.6m
Level: Basement - Eating area 2.92m X 1.78m
Level: Main - Dining room 3.68m X 3.22m
Level: Main - Living room 3.68m X 3.4m
Level: Main - Kitchen 2.92m X 4.7m
Level: Main - Office 2.69m X 4.55m
Level: Main
- Listing source url Https://www.realtor.ca/real-estate/28656494/67-locker-place-milton-fo-ford-1032-fo-ford
- Listing type identifier Idx

$-2,931
/ Month

