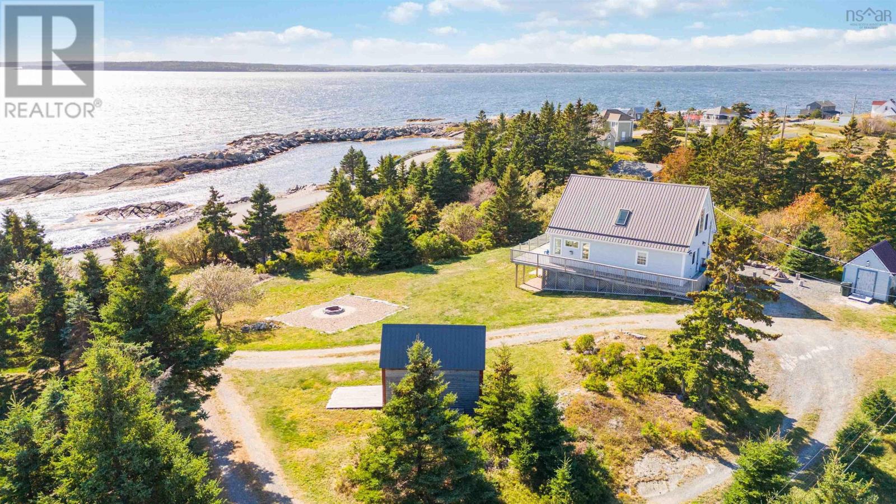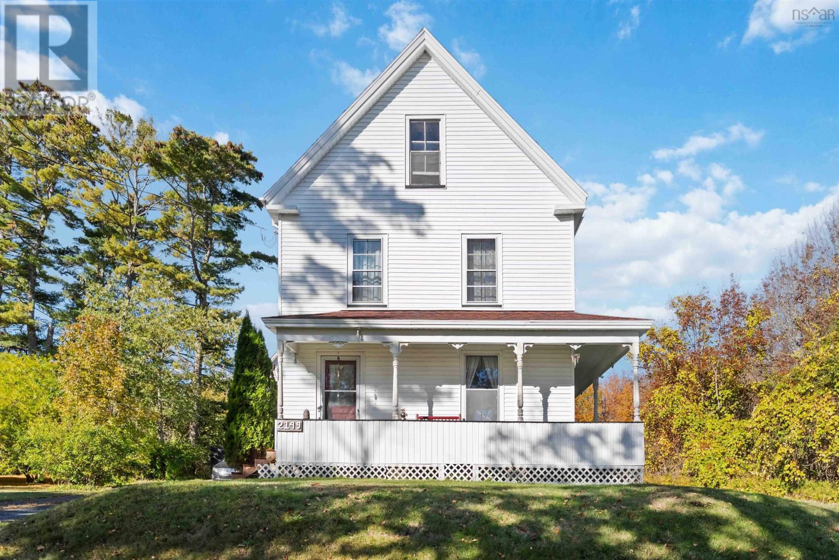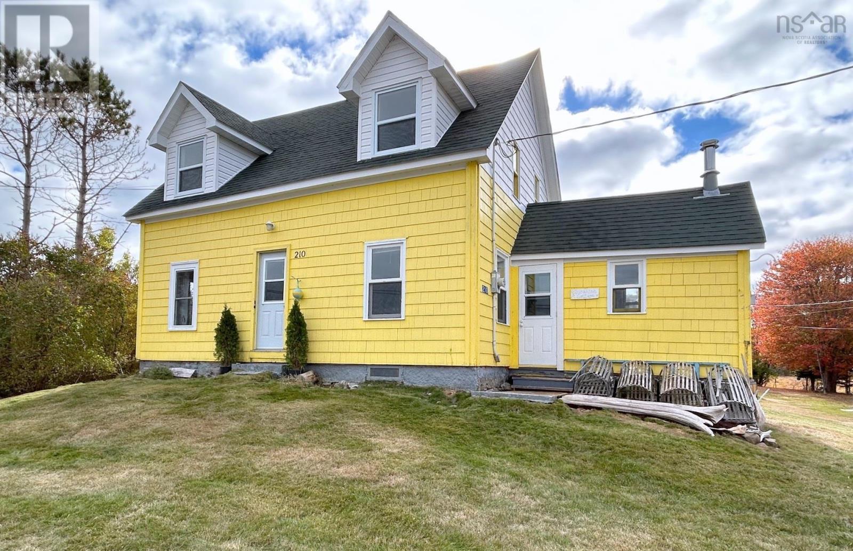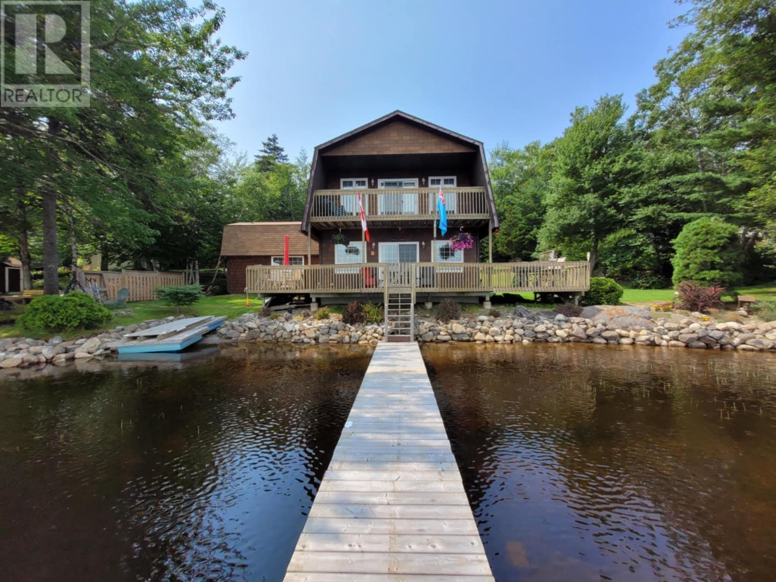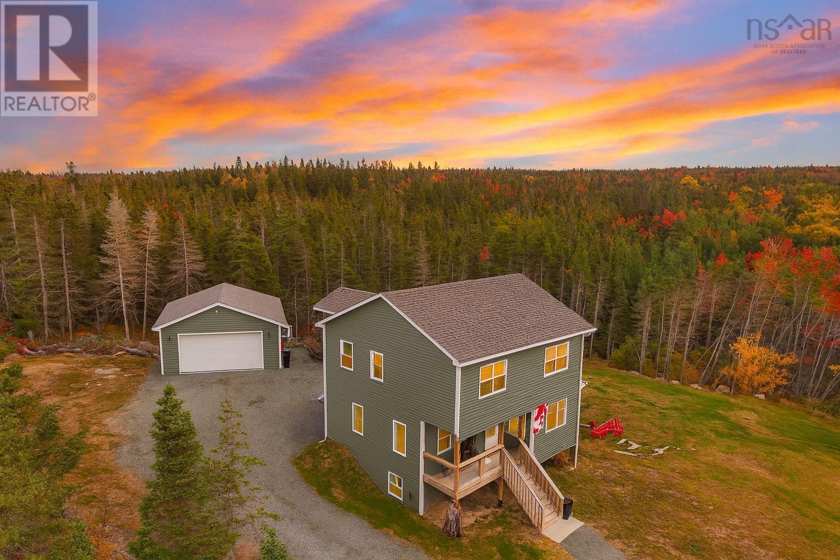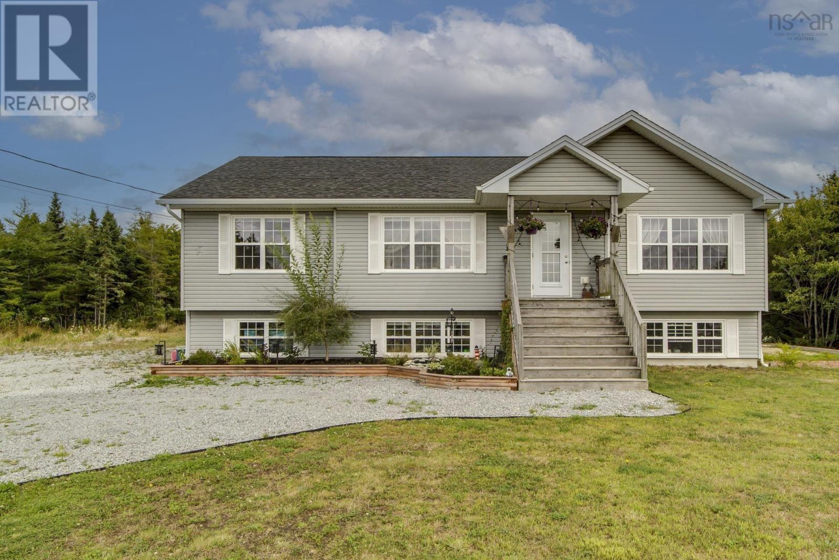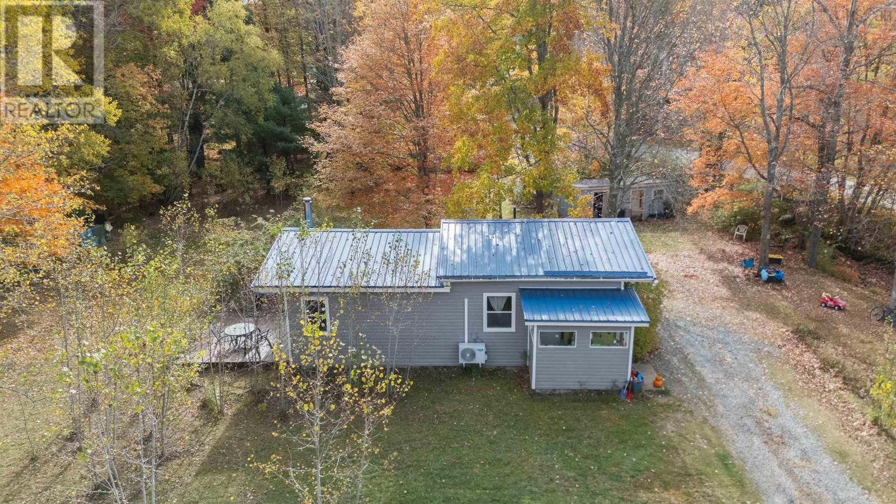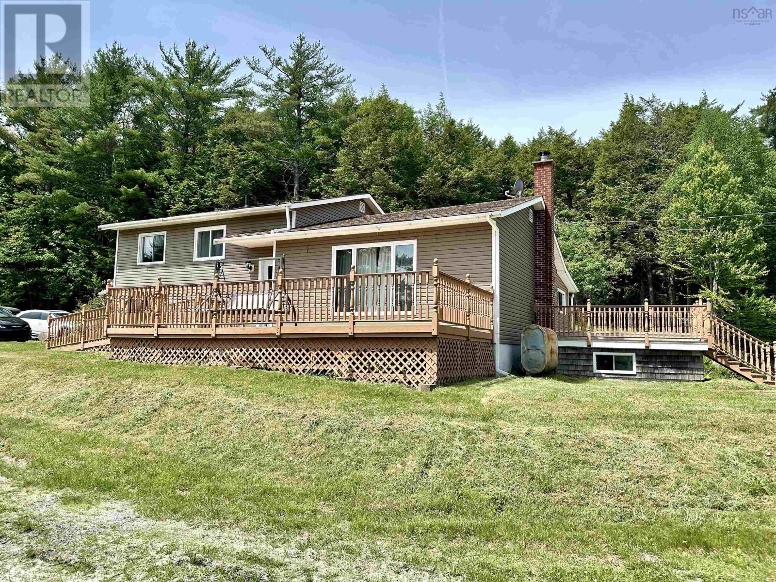
Highlights
Description
- Home value ($/Sqft)$318/Sqft
- Time on Houseful305 days
- Property typeSingle family
- Lot size4 Acres
- Year built1980
- Mortgage payment
Enjoy spectacular and expansive views of the Mersey River from this southerly facing home that sits on a private 4 acre lot in beautiful Milton! This home features a gorgeous open concept living space that brings together a large kitchen, dining and living room. On those warm summer days, you'll appreciate that large deck for outside dinners and entertainment, while enjoying the view of the river. This home features 3 bedrooms and a full bathroom upstairs, along with a 4th bedroom in the basement. The basement also contains a rec room, laundry room and ample storage space! The home is heated with an oil/wood combo furnace, providing an efficient option for your heating needs. Located just a short drive from Liverpool, you'll have easy access to all of the amenities that Liverpool has to offer, including shopping, hospital, schools, theatre and rec centre. (id:55581)
Home overview
- Sewer/ septic Septic system
- # total stories 2
- # full baths 1
- # total bathrooms 1.0
- # of above grade bedrooms 4
- Flooring Ceramic tile, hardwood, laminate, linoleum
- Community features Recreational facilities, school bus
- Subdivision Milton
- View River view
- Lot desc Landscaped
- Lot dimensions 4
- Lot size (acres) 4.0
- Building size 1567
- Listing # 202428508
- Property sub type Single family residence
- Status Active
- Bedroom 10.5m X 8.3m
Level: 2nd - Primary bedroom 12.7m X 11.7m
Level: 2nd - Bathroom (# of pieces - 1-6) 9.7m X 4.11m
Level: 2nd - Bedroom 9.11m X 9.3m
Level: 2nd - Recreational room / games room 15.4m X 12.1m
Level: Basement - Bedroom 9.1m X 9.1m
Level: Basement - Sunroom 9.1m X 9.7m
Level: Main - Living room 25m X 19.5m
Level: Main
- Listing source url Https://www.realtor.ca/real-estate/27750746/75-tupper-street-milton-milton
- Listing type identifier Idx

$-1,331
/ Month

