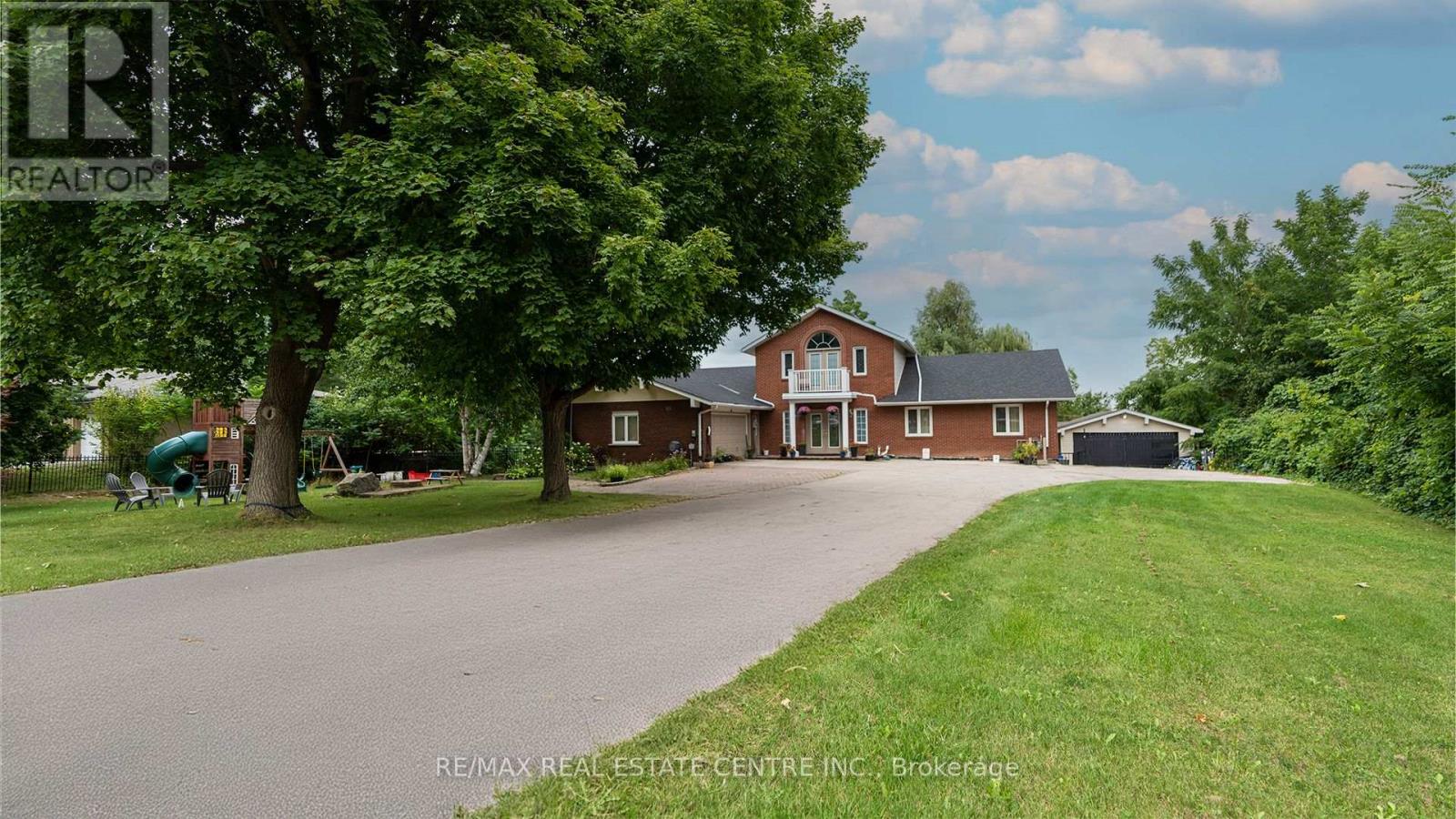- Houseful
- ON
- Milton Mn Milton North
- L9T
- 7750 No 5 Side Rd

7750 No 5 Side Rd
7750 No 5 Side Rd
Highlights
Description
- Time on Houseful53 days
- Property typeSingle family
- Median school Score
- Mortgage payment
Welcome to a remarkable countryside retreat within the city where space, privacy & income opportunity come together. Perfectly situated on a rare .63-acre lot across from a golf course, this fully upgraded estate offers over 6,200 sq ft of living space designed to adapt to your family's needs today & in the future. Just 5 minutes from downtown Milton & 2 km from Hwy 401, it provides the serenity of country living with unmatched city convenience. Inside, the home features 6+2 bedrooms and 6 bathrooms, freshly painted & extensively renovated with over $200,000+ spent on upgrades. The main level showcases hardwood flooring, 24x24 porcelain tiles & a custom chefs kitchen with Quartz countertops and modern finishes. Thoughtfully designed for families & multi-generational living, the property includes 2 kitchens on the main level and 1 in the basement. With two separate basement entrances, this layout creates excellent rental income opportunities, ideal for additional revenue or private space for in-laws and extended family. A standout feature is the dedicated home office, thoughtfully set apart to provide a quiet, professional environment. Whether you run a business, work remotely or need an organized study, this feature makes everyday living more convenient. With no carpets throughout, the home offers modern, low-maintenance living. Outdoors, enjoy a private retreat with a 16x35 ft concrete swimming pool. The expansive lot provides room for entertaining, children's play & landscaping ideas. With ample parking & potential for multiple garages, the property is as functional as it is beautiful. Blending lifestyle flexibility, income potential & modern upgrades, this estate is more than a home-its a complete living experience. Rarely does a property offer so much: a countryside setting within the GTA, incredible space, rental opportunities & a professional home office - all just minutes away from the heart of Milton (id:63267)
Home overview
- Cooling Central air conditioning
- Heat source Natural gas
- Heat type Forced air
- Has pool (y/n) Yes
- Sewer/ septic Septic system
- # total stories 2
- # parking spaces 23
- Has garage (y/n) Yes
- # full baths 5
- # half baths 1
- # total bathrooms 6.0
- # of above grade bedrooms 7
- Flooring Tile, laminate, hardwood
- Has fireplace (y/n) Yes
- Subdivision 1034 - mn milton north
- View View
- Lot size (acres) 0.0
- Listing # W12368825
- Property sub type Single family residence
- Status Active
- Primary bedroom 6.57m X 5.79m
Level: 2nd - 5th bedroom 4.33m X 4.44m
Level: 2nd - Kitchen 2.25m X 3.72m
Level: Basement - Bedroom 3.44m X 3.98m
Level: Basement - Bedroom 6.29m X 9.57m
Level: Basement - Recreational room / games room 7.04m X 5.5m
Level: Basement - Eating area 3.25m X 3.71m
Level: Basement - Family room 4.42m X 3.65m
Level: Main - Foyer 4.42m X 3.65m
Level: Main - Dining room 4.56m X 5.8m
Level: Main - 2nd bedroom 3.22m X 3.9m
Level: Main - Media room 6.33m X 7.26m
Level: Main - Kitchen 3.65m X 3.81m
Level: Main - Bedroom 6.74m X 4.35m
Level: Main - Living room 4.63m X 7.21m
Level: Main - 3rd bedroom 3.57m X 3.9m
Level: Main
- Listing source url Https://www.realtor.ca/real-estate/28787522/7750-no-5-side-road-milton-mn-milton-north-1034-mn-milton-north
- Listing type identifier Idx

$-5,866
/ Month












