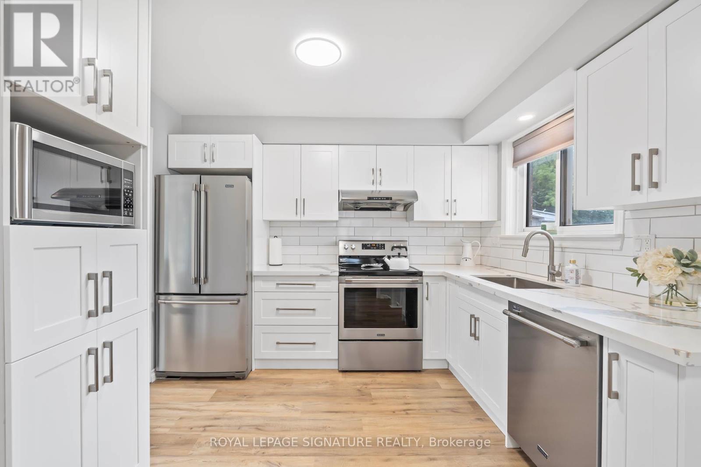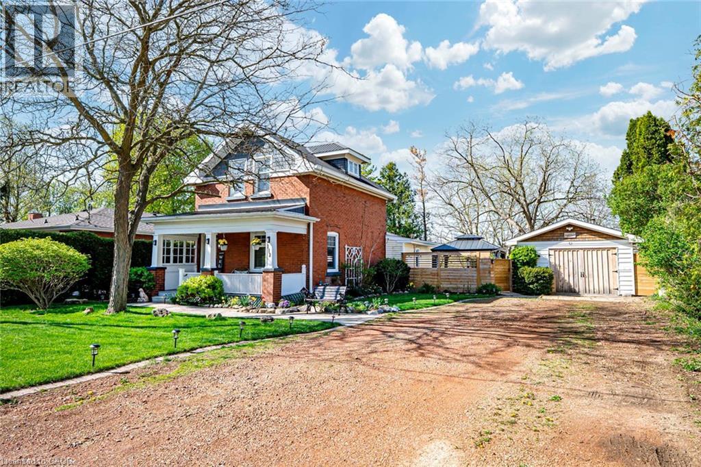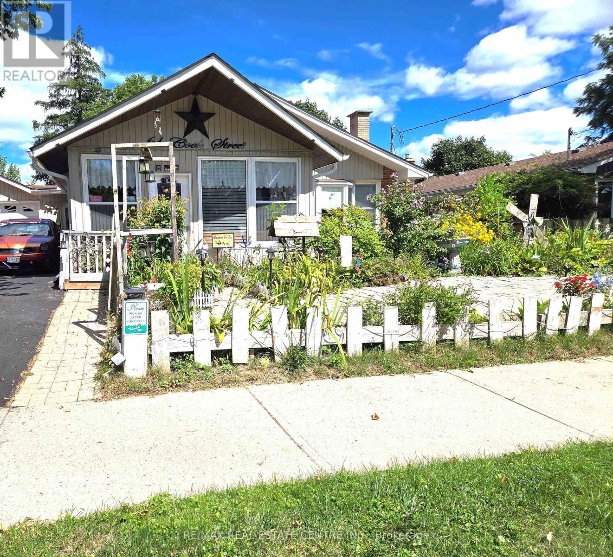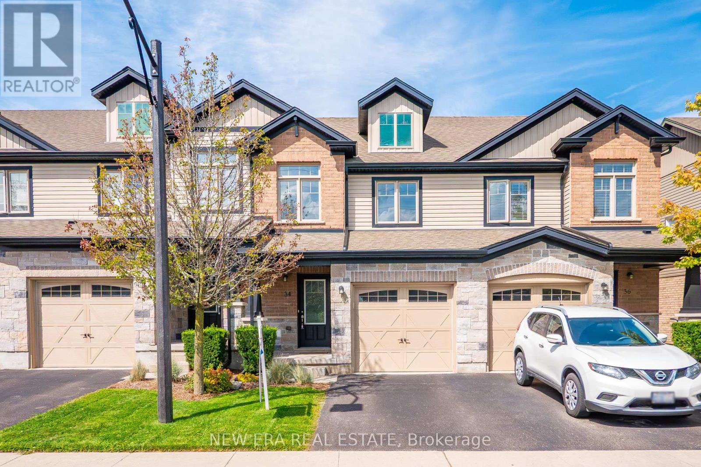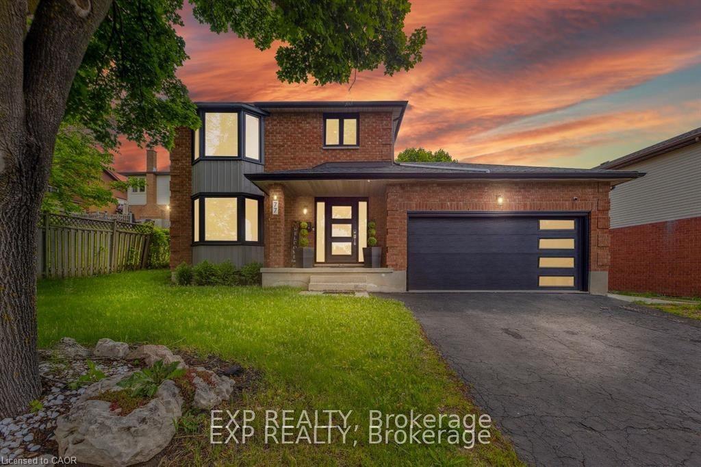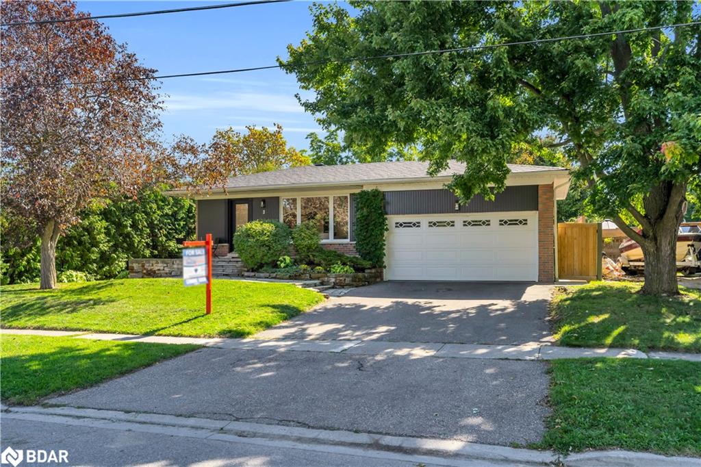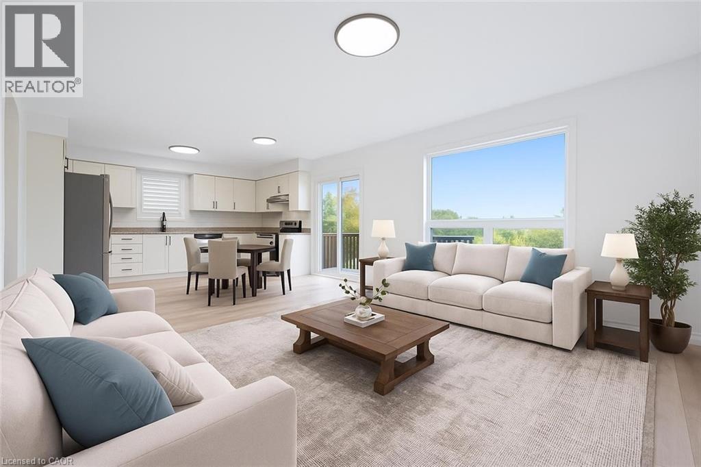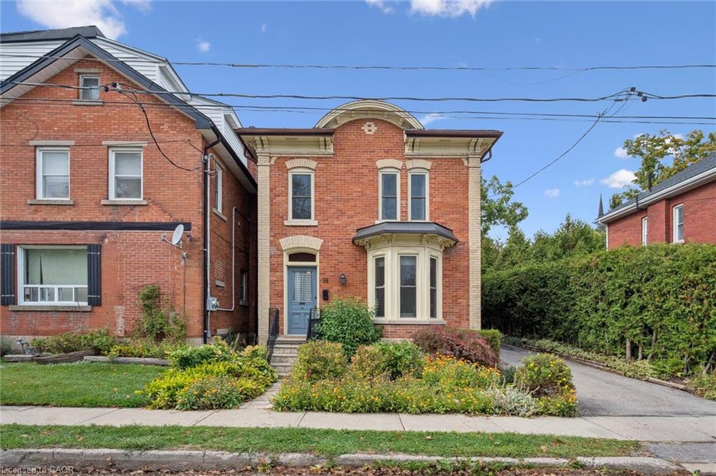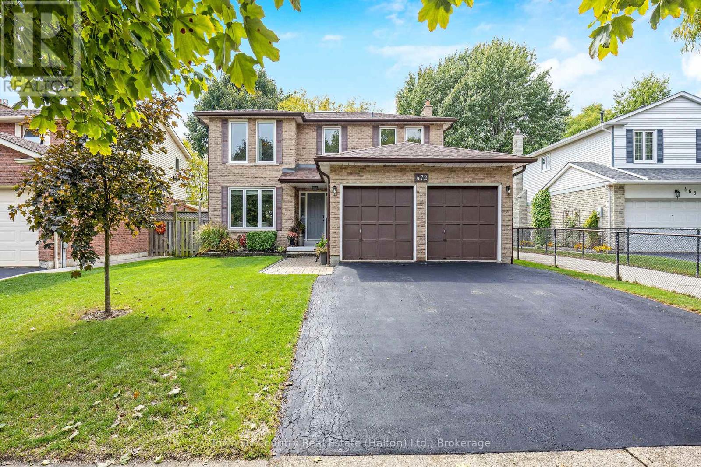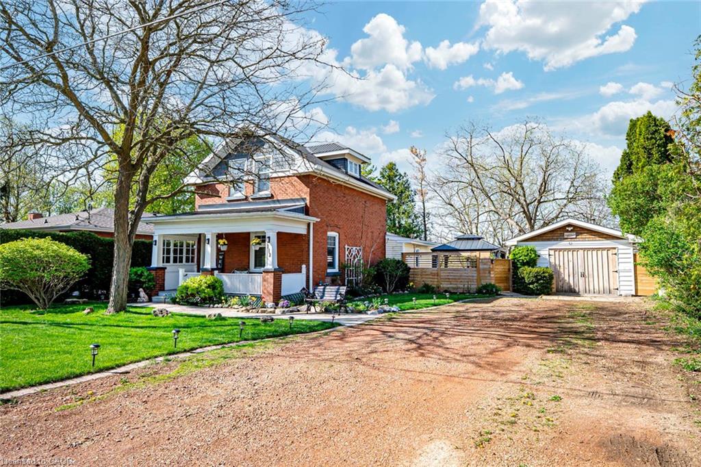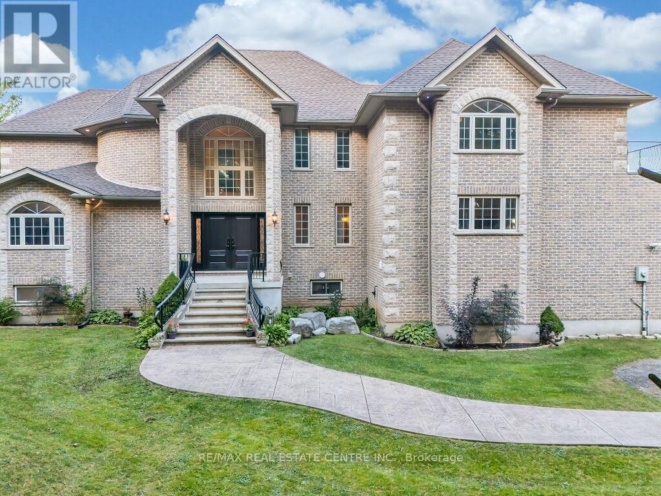
Highlights
Description
- Time on Housefulnew 1 hour
- Property typeSingle family
- Median school Score
- Mortgage payment
This stunning custom-built home features 5 spacious bedrooms and is set on a lush 2.39- acre lot, offering a tranquil retreat surrounded by other custom homes. The entrance boasts an impressive open-to-above foyer, leading to a welcoming family room, a cozy living room, and an elegant dining area-perfect for entertaining. The main floor includes one bedroom and a well-appointed a bath, providing convenience and accessibility. Upstairs, you'll find 3 additional full baths, ensuring ample facilities for family and guests. The recently finished basement adds significant living space, complete with two bedrooms, Full bathroom, and a generous living area. The master bedroom is a true highlight, featuring a private walk-out to a balcony that offers serene views of the surrounding fields. Outdoors, a spacious wooden deck provides the perfect spot to relax and take in the beautiful landscape. with easy access to Guelph, Hwy 401, and Rockwood, this home combines luxury living with accessibility. (id:63267)
Home overview
- Cooling Central air conditioning
- Heat source Propane
- Heat type Forced air
- Sewer/ septic Septic system
- # total stories 2
- # parking spaces 12
- Has garage (y/n) Yes
- # full baths 5
- # total bathrooms 5.0
- # of above grade bedrooms 6
- Flooring Hardwood, vinyl, ceramic
- Subdivision Rural milton west
- Directions 1999033
- Lot size (acres) 0.0
- Listing # W12311448
- Property sub type Single family residence
- Status Active
- 4th bedroom 4m X 3.25m
Level: 2nd - Primary bedroom 6.5m X 5.5m
Level: 2nd - 2nd bedroom 4m X 4m
Level: 2nd - 3rd bedroom 4m X 3.5m
Level: 2nd - 5th bedroom 4.25m X 3m
Level: 2nd - Recreational room / games room 5.5m X 5.4m
Level: Basement - Living room 5m X 3.7m
Level: Main - Dining room 4m X 3.2m
Level: Main - Foyer 6m X 4m
Level: Main - Family room 5.5m X 5.5m
Level: Main - Kitchen 5m X 4m
Level: Main - Bedroom 4m X 4m
Level: Main
- Listing source url Https://www.realtor.ca/real-estate/28662225/12601-nassagaweya-puslinch-tline-milton-rural-milton-west
- Listing type identifier Idx

$-6,133
/ Month

