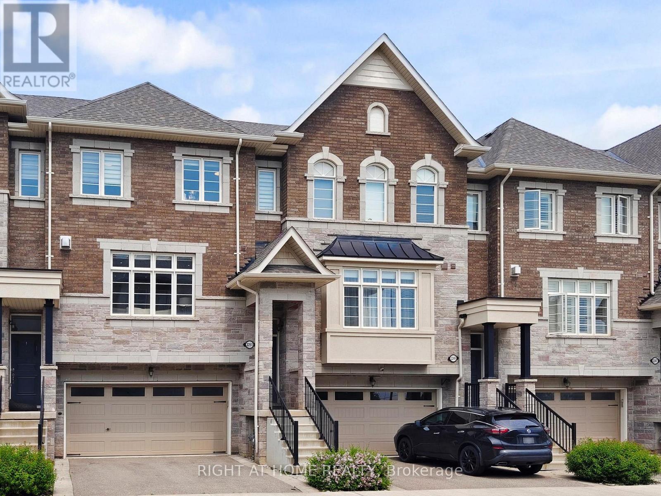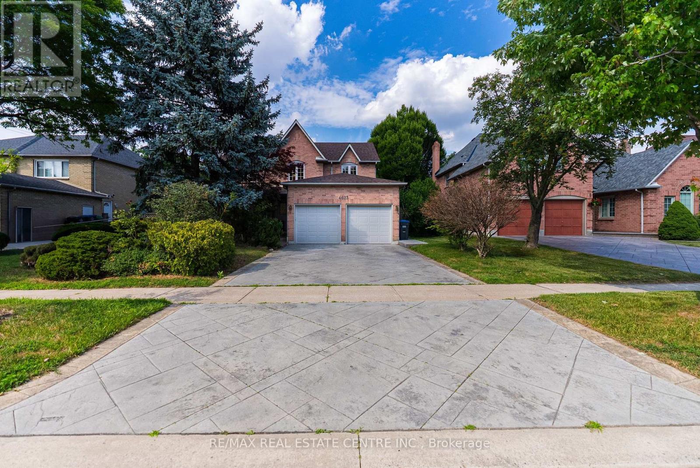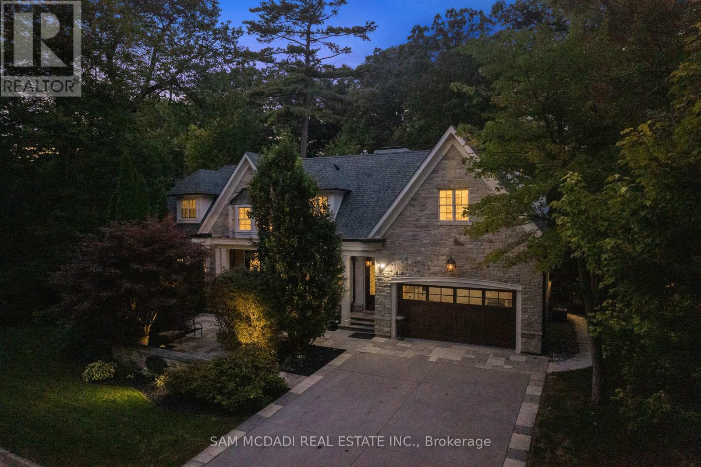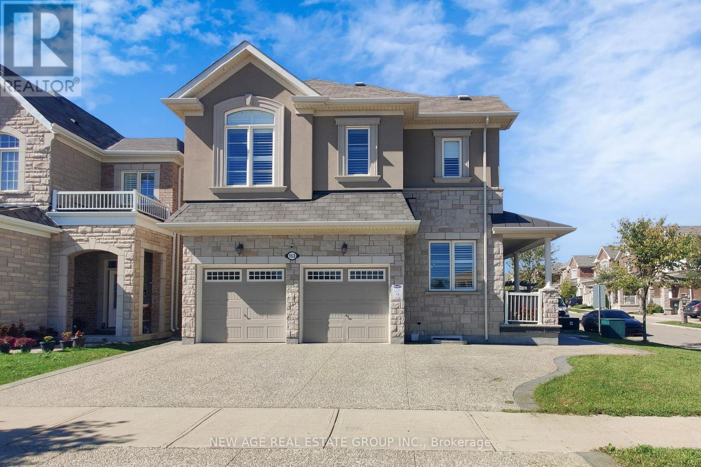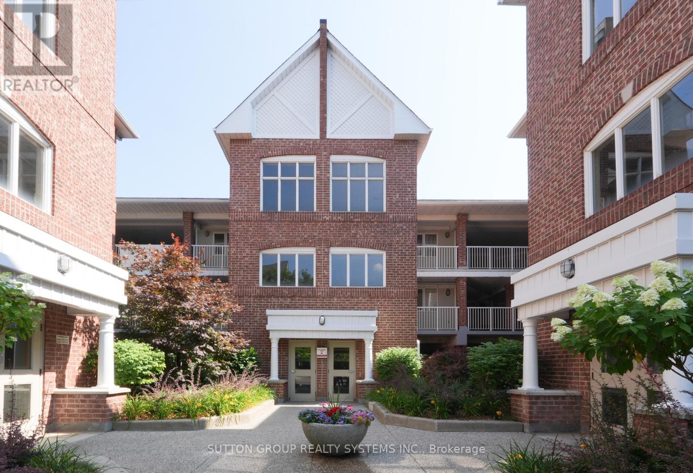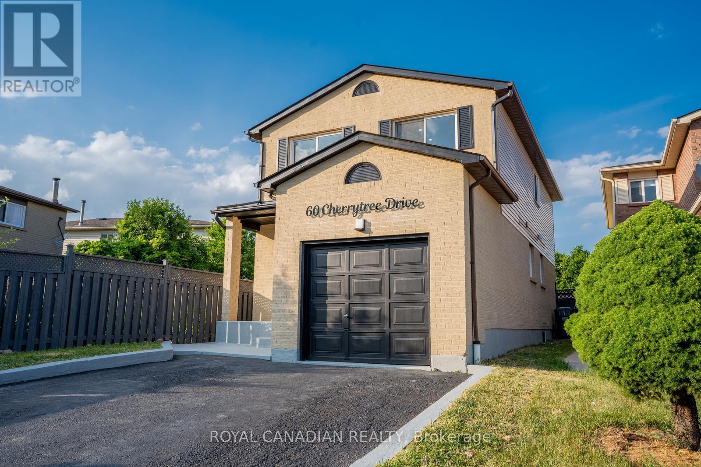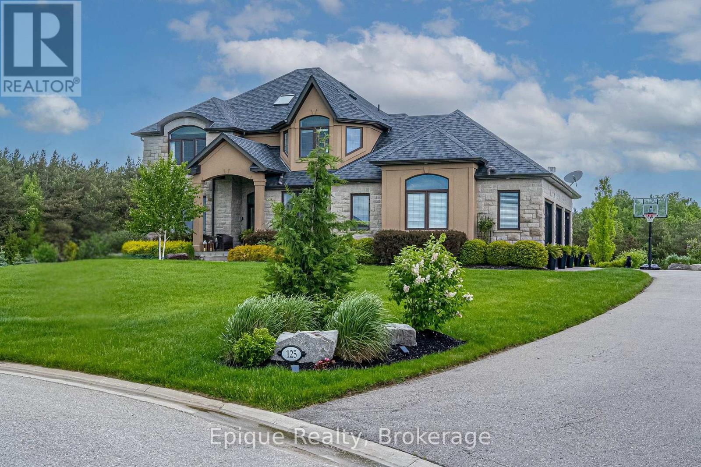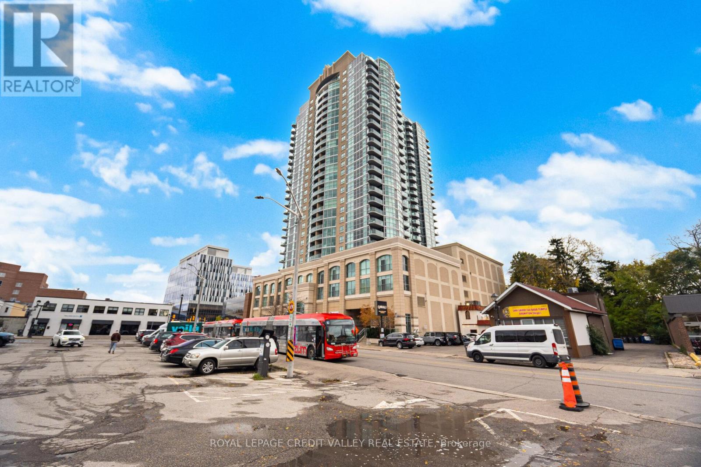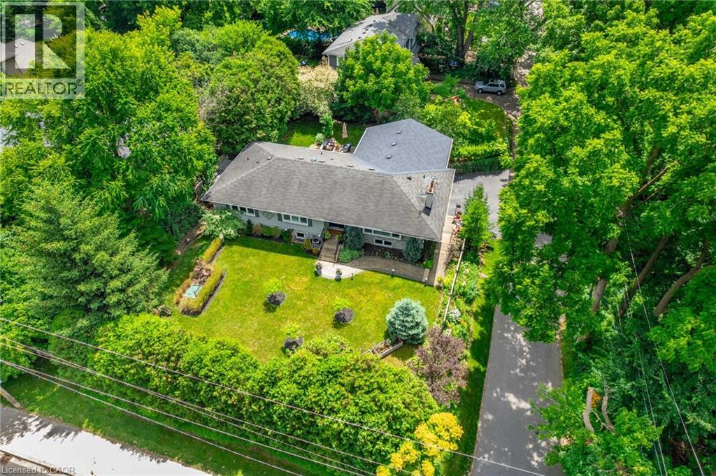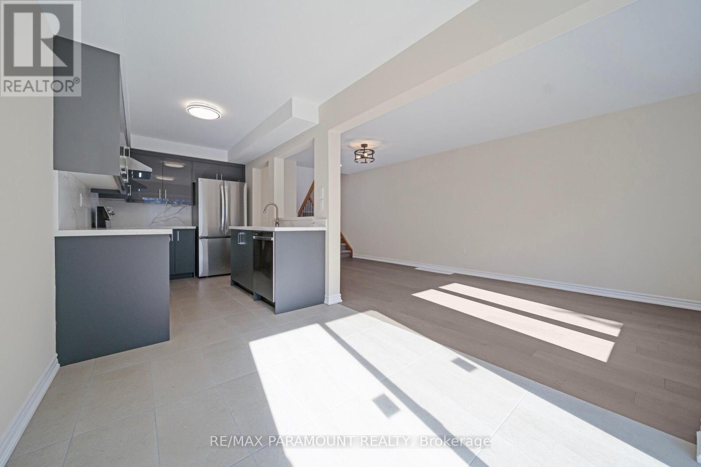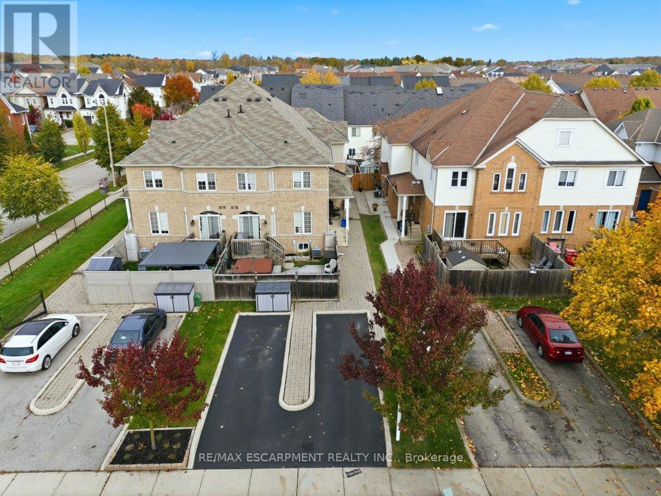- Houseful
- ON
- Milton
- Old Milton
- 100 Millside Dr
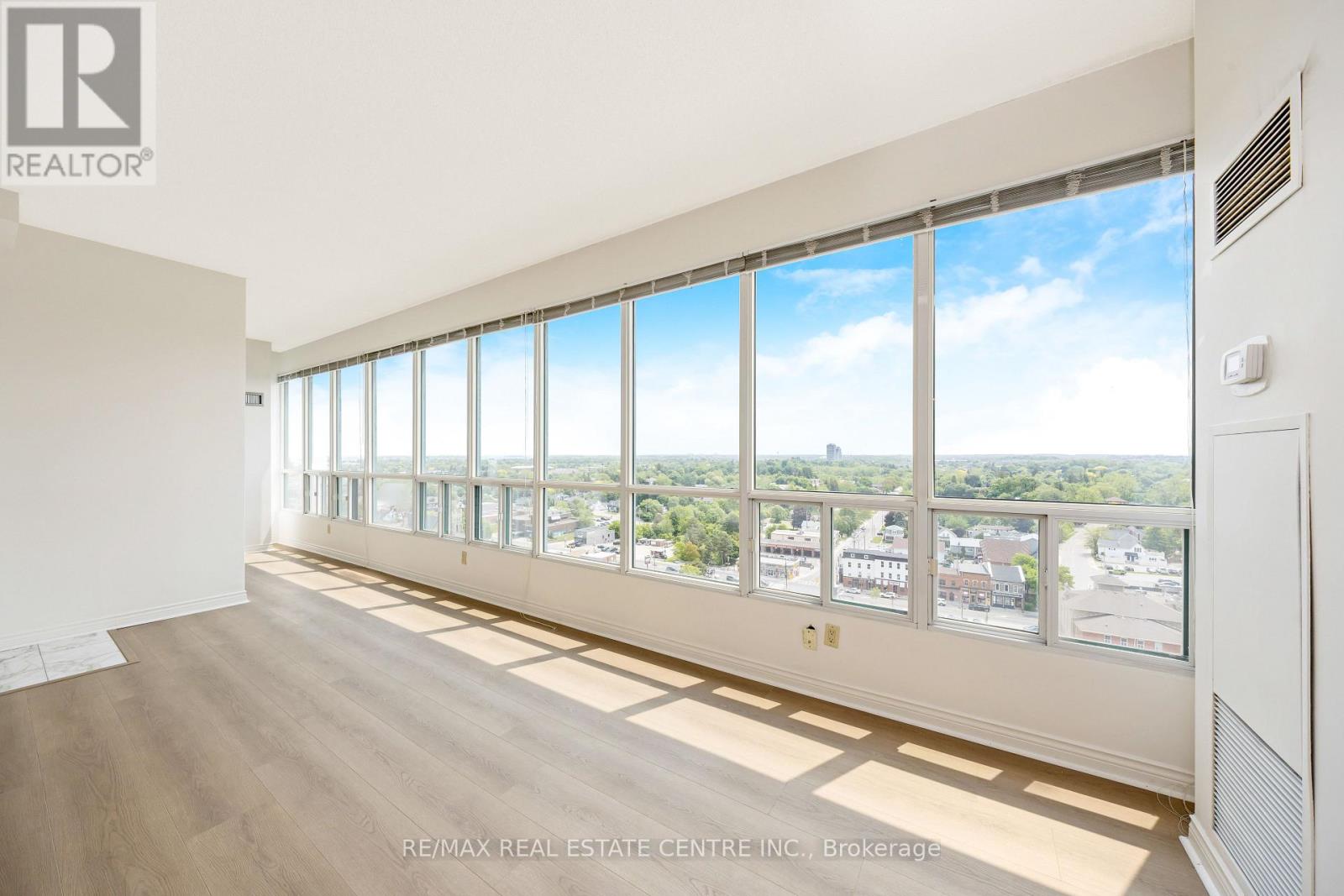
Highlights
Description
- Time on Houseful46 days
- Property typeSingle family
- Neighbourhood
- Median school Score
- Mortgage payment
RARE "SKY SUITE" SOUTH FACING CONDO ... it's HIGHER than the PENTHOUSE! Breathtaking unobstructed Escarpment views - see the CN Tower on a clear day! We never see these units offered for sale. This highly sought-after condo has it all: 2 BEDROOMS + DEN, 3 BATHROOMS (Jack n Jill updated to large walk-in shower), HIGH 9' CEILINGS, 2 UNDERGROUND PARKING SPOTS (1 owned, 1 exclusive use), 2 OWNED LOCKERS, UTILITY ROOM in suite and it boasts a whopping 1625 SF ... one of the LARGEST condos in the building. Enjoy the spacious and bright living area w/ massive windows all around to highlight the most spectacular views. The kitchen offers a breakfast area, some updated Samsung and Bosch appliances and a convenient pantry. The combined open concept living and dining room is large enough for extended family celebrations and has loads of massive windows to highlight the stunning views. There are 2 generous bedrooms, one of which is the primary bedroom with walk-in closet and convenient 5-pc ensuite. The den is large enough to be used as a THIRD BEDROOM. Additional features include: $30,000+ in recent upgrades (2025): entire unit has been professionally painted throughout in a neutral tone (Benjamin Moore paint), upgraded lighting, new blinds in bedrooms and new flooring with higher-end sound insulation than required. The unit is also CARPET-FREE, there is in-suite laundry with in-suite walk-in utility room. The building includes a renovated lobby, indoor pool, sauna, fitness area, party room, car wash, community BBQ area and plenty of visitor parking. This is an exceptionally well-run complex in an excellent school district and is centrally located. It is a short walk to restaurants, shops, summer Farmers Market, schools, parks, beautiful Mill Pond and Milton's vibrant downtown. Condo Fees Include Heat, Hydro, Water, Bell Bulk TV & Internet, Parking, Building Insurance and Maintenance of Common Areas. MOVE IN and ENJOY ... Simplify Your Life! *Some photos virtually staged (id:63267)
Home overview
- Cooling Central air conditioning
- Heat source Natural gas
- Heat type Forced air
- Has pool (y/n) Yes
- # parking spaces 2
- Has garage (y/n) Yes
- # full baths 2
- # half baths 1
- # total bathrooms 3.0
- # of above grade bedrooms 2
- Has fireplace (y/n) Yes
- Community features Pets allowed with restrictions
- Subdivision 1035 - om old milton
- View View
- Directions 1984303
- Lot size (acres) 0.0
- Listing # W12200538
- Property sub type Single family residence
- Status Active
- 2nd bedroom 5.3m X 3.79m
Level: Main - Laundry 3.9m X 2.21m
Level: Main - Primary bedroom 5.33m X 3.32m
Level: Main - Kitchen 5.3m X 2.5m
Level: Main - Den 2.92m X 2.2m
Level: Main - Living room 6.54m X 5.28m
Level: Main - Dining room 4.39m X 3.04m
Level: Main
- Listing source url Https://www.realtor.ca/real-estate/28425611/ss01-100-millside-drive-milton-om-old-milton-1035-om-old-milton
- Listing type identifier Idx

$-797
/ Month

