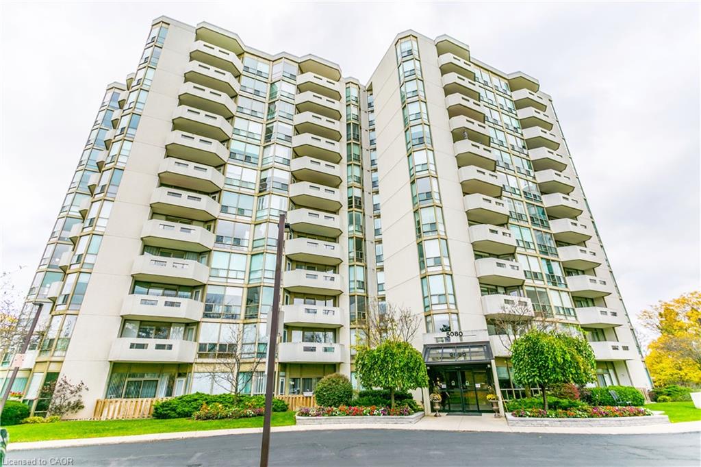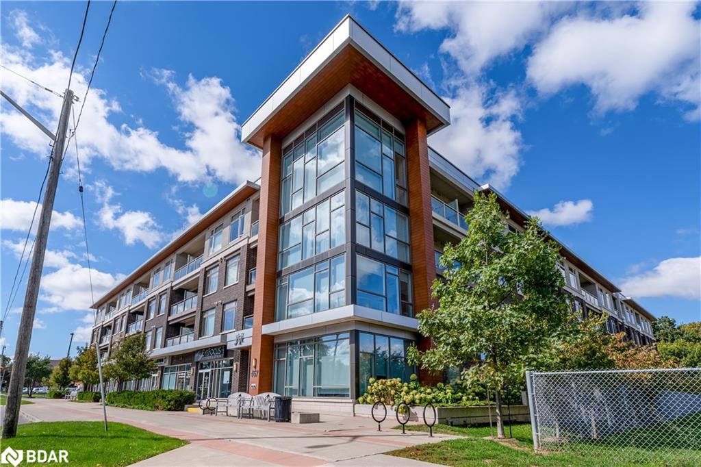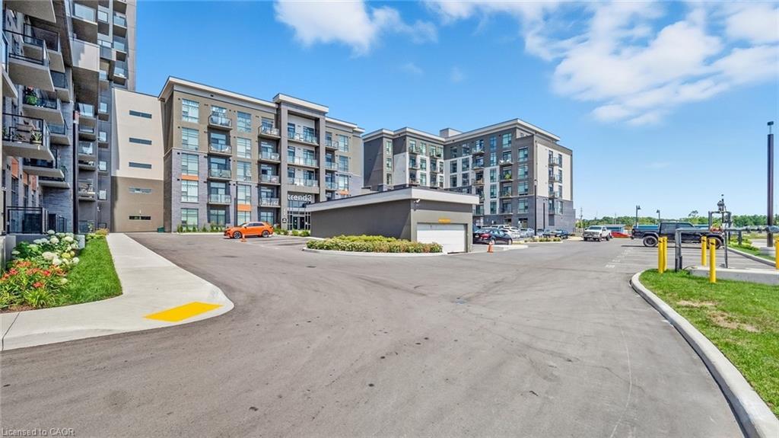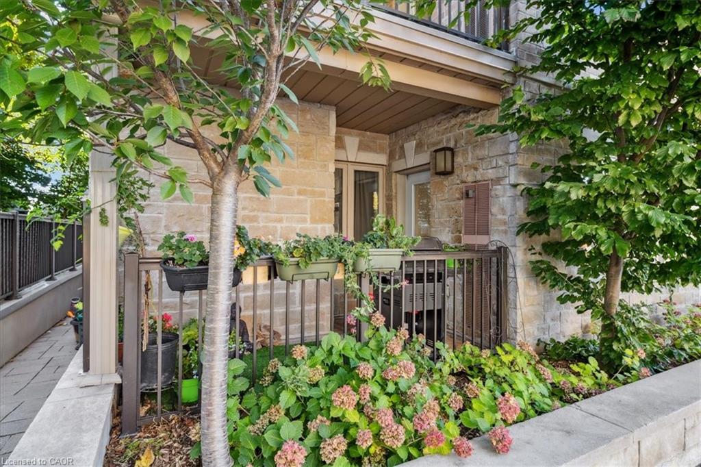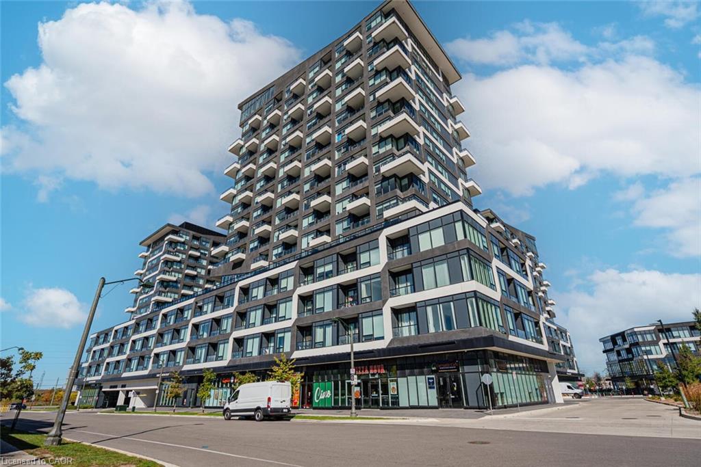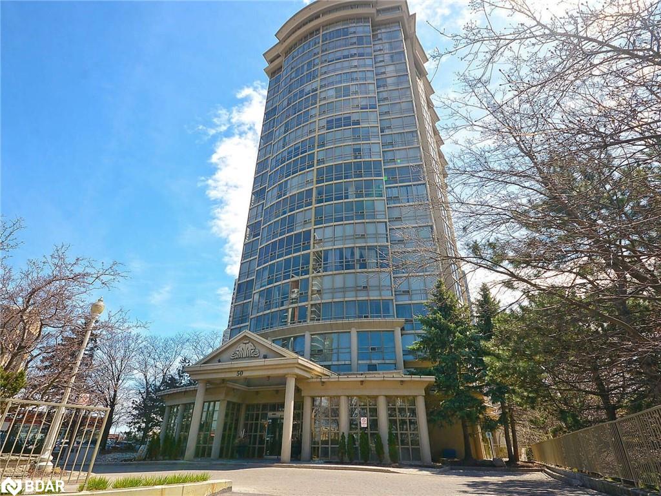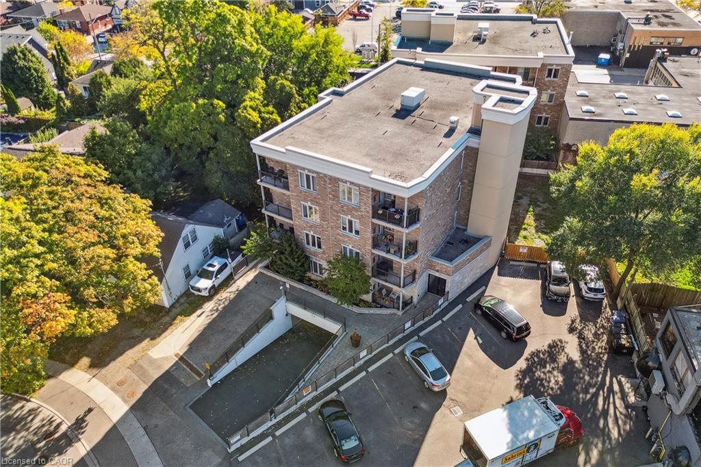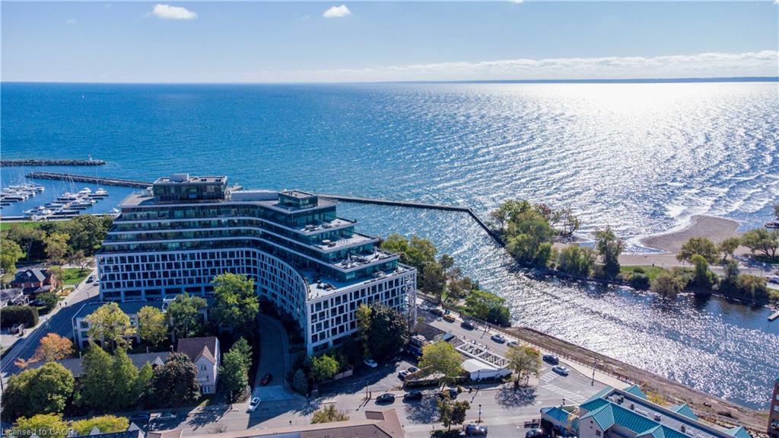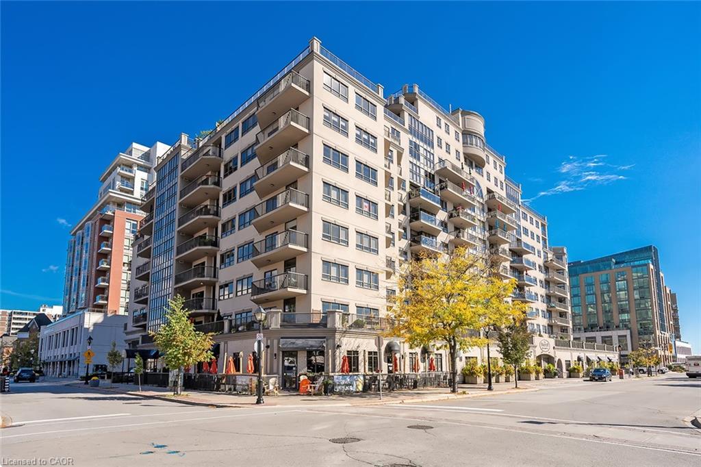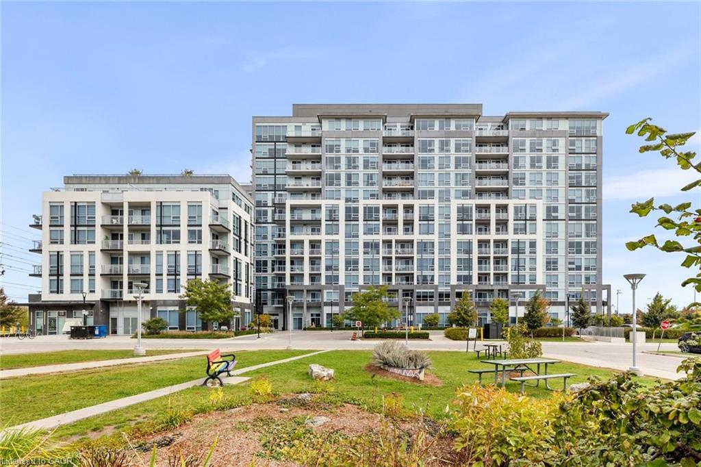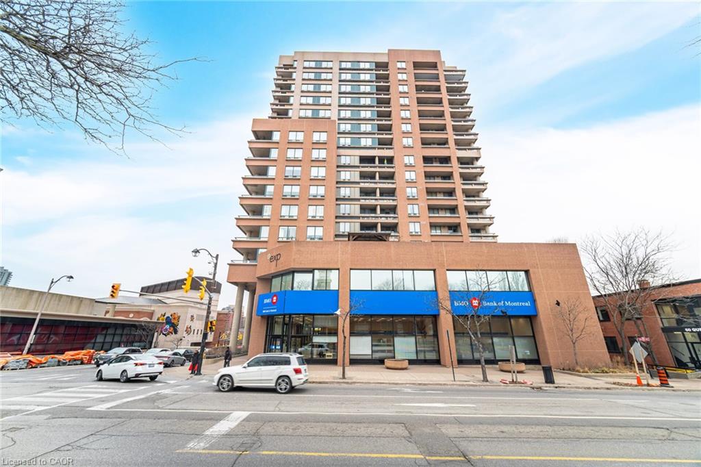- Houseful
- ON
- Milton
- Old Milton
- 100 Millside Drive Unit Ss01

100 Millside Drive Unit Ss01
100 Millside Drive Unit Ss01
Highlights
Description
- Home value ($/Sqft)$522/Sqft
- Time on Houseful137 days
- Property typeResidential
- Style1 storey/apt
- Neighbourhood
- Median school Score
- Year built1991
- Garage spaces2
- Mortgage payment
RARE "SKY SUITE" SOUTH FACING CONDO ... it's HIGHER than the PENTHOUSE! Breathtaking unobstructed Escarpment views - see the CN Tower on a clear day! We never see these units offered for sale. This highly sought-after condo has it all: 2 BEDROOMS + DEN, THREE BATHROOMS (Jack n Jill updated to large walk-in shower), HIGH 9' CEILINGS, 2 UNDERGROUND PARKING SPOTS (1 owned, 1 exclusive use), 2 OWNED LOCKERS, UTILITY ROOM in suite and it boasts a whopping 1625 SF ... one of the LARGEST condos in the building. Enjoy the spacious and bright living area w/ massive windows all around to highlight the most spectacular views. The kitchen offers a breakfast area, some updated Samsung and Bosch appliances and a convenient pantry. The combined open concept living and dining room is large enough for extended family celebrations and has loads of massive windows to highlight the stunning views. There are 2 generous bedrooms, one of which is the primary bedroom with walk-in closet and convenient 5-pc ensuite. The den is large enough to be used as a THIRD BEDROOM. Additional features include: $30,000+ in recent upgrades (2025): entire unit has been professionally painted throughout in a neutral tone (Benjamin Moore paint), upgraded lighting, new blinds in bedrooms and new flooring with higher-end sound insulation than required. The unit is also CARPET-FREE, there is in-suite laundry with in-suite walk-in utility room. The building includes a renovated lobby, indoor pool, sauna, fitness area, party room, car wash, community BBQ area and plenty of visitor parking. This is an exceptionally well-run complex in an excellent school district and is centrally located. It is a short walk to restaurants, shops, summer Farmers Market, schools, parks, beautiful Mill Pond and Milton's vibrant downtown. Condo Fees Include Heat, Hydro, Water, Bell Bulk TV & Internet, Parking, Building Insurance and Maintenance of Common Areas. MOVE IN and ENJOY ... Simplify Your Life! *Some photos virtually staged
Home overview
- Cooling Central air
- Heat type Forced air, natural gas
- Pets allowed (y/n) No
- Sewer/ septic Sewer (municipal)
- Building amenities Car wash area, barbecue, elevator(s), fitness center, party room, pool, sauna, parking
- Construction materials Concrete, stucco
- Roof Flat
- # garage spaces 2
- # parking spaces 2
- Garage features A
- Has garage (y/n) Yes
- # full baths 2
- # half baths 1
- # total bathrooms 3.0
- # of above grade bedrooms 2
- # of rooms 11
- Has fireplace (y/n) Yes
- Laundry information In-suite
- Interior features Auto garage door remote(s)
- County Halton
- Area 2 - milton
- View Downtown, panoramic, skyline, trees/woods
- Water body type Lake/pond
- Water source Municipal
- Zoning description R7
- Directions Hbjonesan
- Elementary school Martin street ps (english and fi), holy rosary ces
- High school Milton district hs, bishop reding css
- Lot desc Urban, ample parking, arts centre, city lot, highway access, hospital, park, place of worship, public transit, rec./community centre, schools, shopping nearby
- Water features Lake/pond
- Basement information None
- Building size 1625
- Mls® # 40736164
- Property sub type Condominium
- Status Active
- Virtual tour
- Tax year 2025
- Primary bedroom Main
Level: Main - Bathroom Updated with large walk-in shower
Level: Main - Kitchen Main
Level: Main - Laundry Large laundry & utility room
Level: Main - Foyer Main
Level: Main - Bathroom Main
Level: Main - Den Main
Level: Main - Dining room Main
Level: Main - Living room Main
Level: Main - Bedroom Main
Level: Main - Bathroom Main
Level: Main
- Listing type identifier Idx

$-797
/ Month

