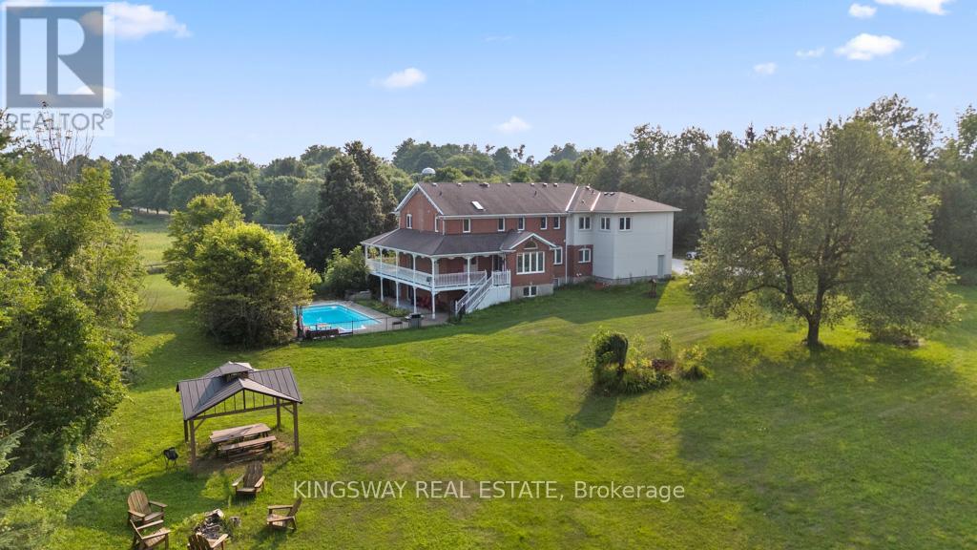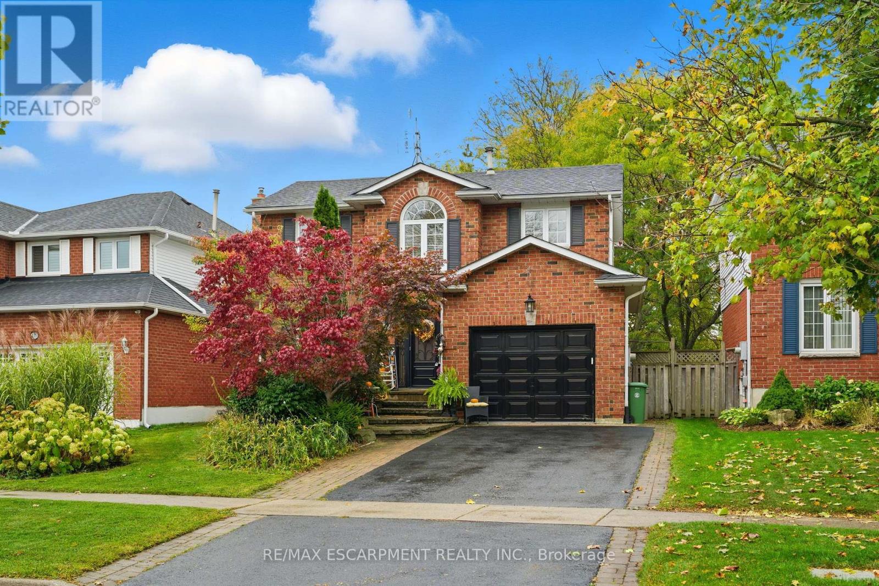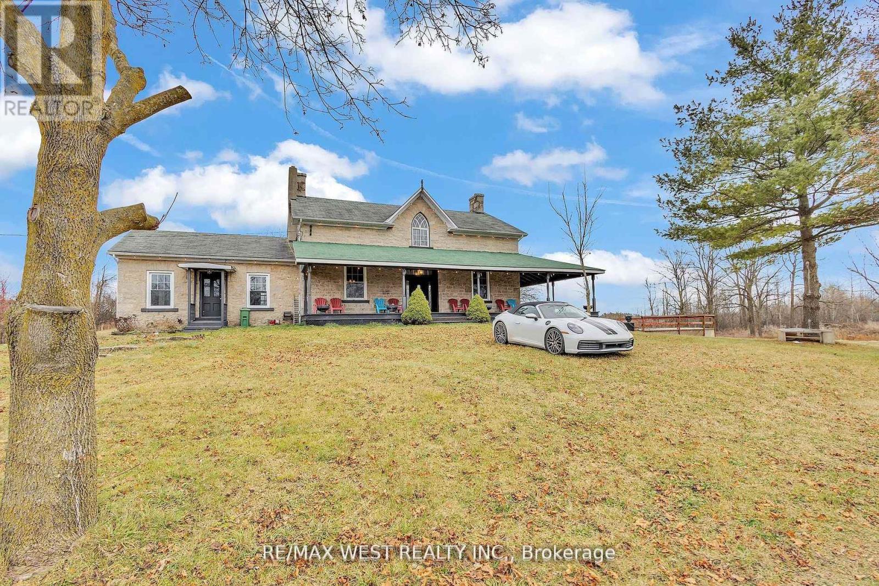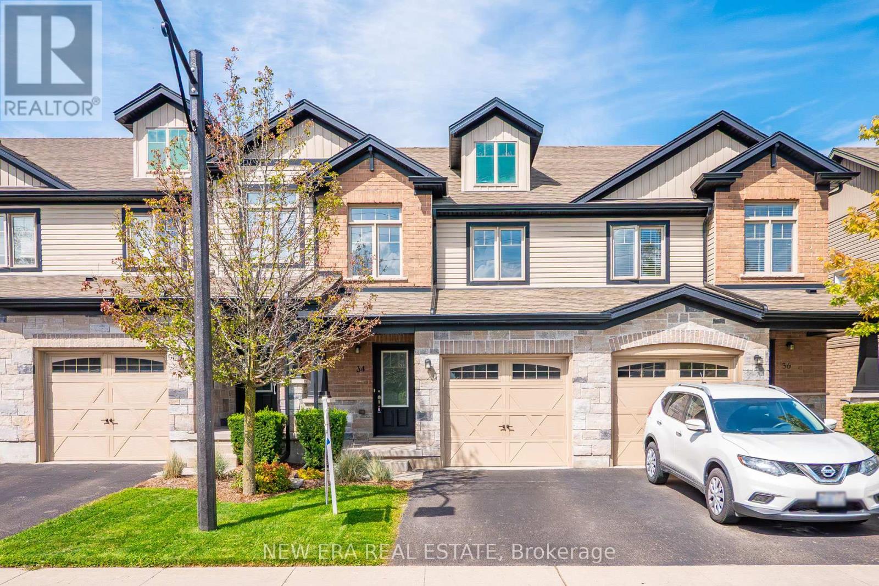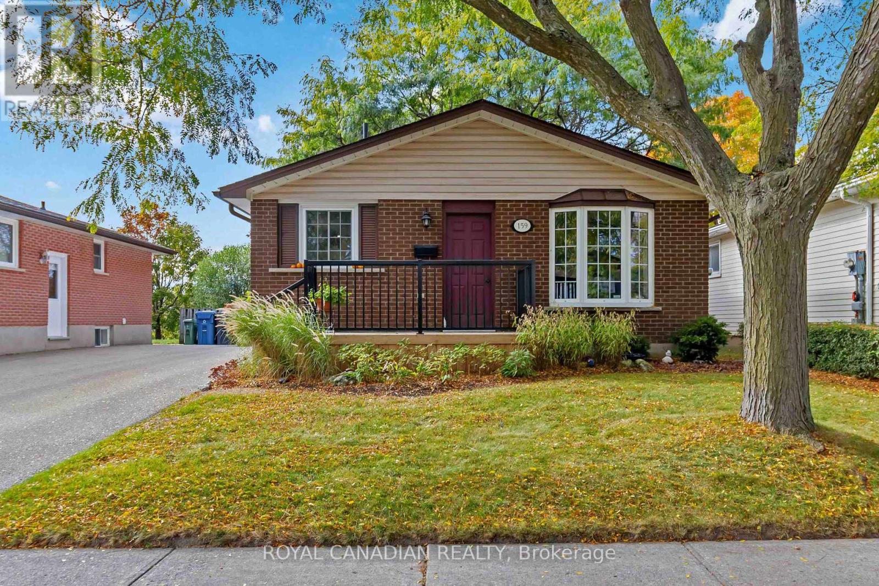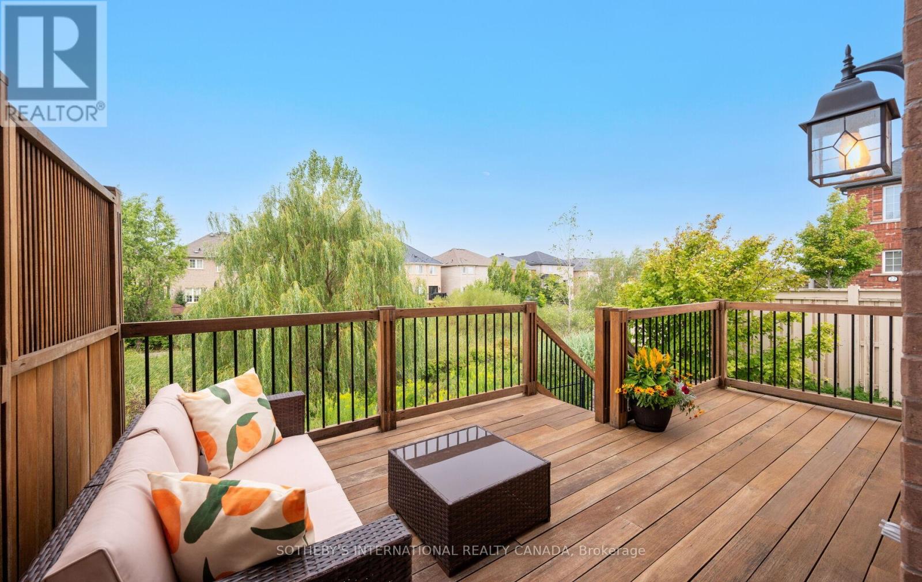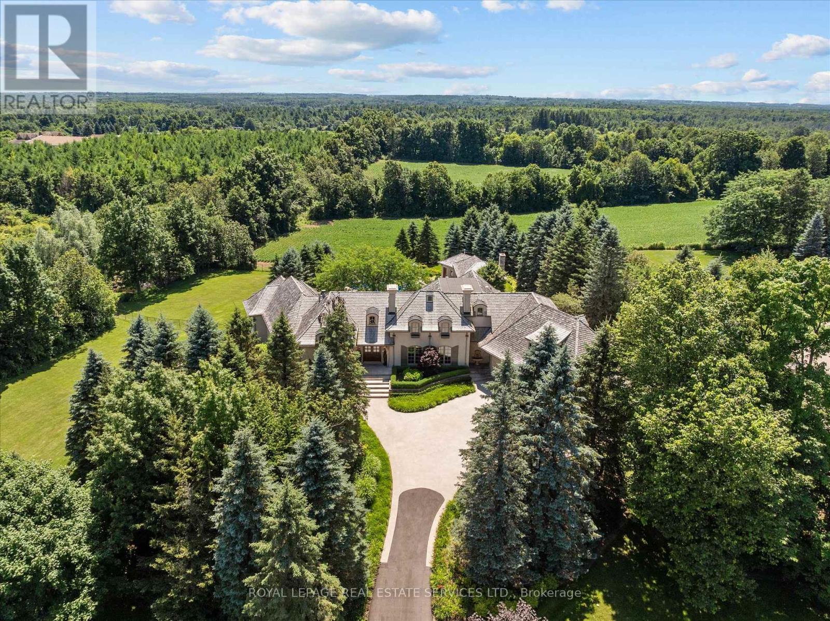
Highlights
Description
- Time on Housefulnew 4 days
- Property typeSingle family
- Median school Score
- Mortgage payment
STONEGATE MANOR - AN ARCHITECTURAL MASTERPIECE! Nestled on 2.5 acres of manicured grounds behind private gates in prestigious Whispering Pines Estates, Stonegate Manor is a palatial estate crafted by an award-winning builder. A picturesque pond with fountain greets you at the foot of the driveway, setting the tone for timeless French Manor-inspired elegance. A grand foyer with 17.5-foot cathedral ceiling and hand-painted mural opens to a living room with 18-foot vaulted ceiling, two-storey cherrywood gas fireplace and expansive windows flooding the space with natural light. The chefs kitchen features a 48" Wolf gas range, Sub-Zero fridge, Miele dishwasher, servery, and three sets of French doors opening to a private courtyard. The formal dining room connects to a wine cellar with antique Asian doors, while a private office with 15-foot vaulted ceiling, gas fireplace and built-ins offers a refined workspace. The luxurious primary suite boasts a 14-foot vaulted ceiling, courtyard walkout, gas fireplace, walk-in closet, gym, and spa-inspired 7-piece ensuite with clawfoot tub and steam shower with built-in chaise. A lofted entertainment area features a 14-foot vaulted ceiling, wet bar, pool table, theatre setup, and powder room. The finished lower level includes heated floors, full kitchen, 3 bedrooms, 2 baths, and walkout to a private patio - ideal for multi-generational living. Resort-style amenities include an inground saltwater pool with integrated hot tub, standalone hot tub, koi pond, and an additional pond with fountain. The cabana features a wood-burning fireplace, kitchen, seating, automatic mosquito screens, 2-piece powder room, and change room. Additional highlights: elevator to all levels, Crestron Home Automation, oversized 3-car garage, and new concrete/asphalt driveway. A rare offering of elegance and lifestyle - just minutes north of Campbellville! (id:63267)
Home overview
- Cooling Central air conditioning
- Heat source Natural gas
- Heat type Forced air
- Has pool (y/n) Yes
- Sewer/ septic Septic system
- # total stories 2
- # parking spaces 9
- Has garage (y/n) Yes
- # full baths 3
- # half baths 3
- # total bathrooms 6.0
- # of above grade bedrooms 4
- Flooring Hardwood, tile
- Has fireplace (y/n) Yes
- Subdivision Rural milton west
- Directions 2127824
- Lot desc Landscaped, lawn sprinkler
- Lot size (acres) 0.0
- Listing # W12307618
- Property sub type Single family residence
- Status Active
- Family room 14.58m X 10.87m
Level: 2nd - Other 2.36m X 1.24m
Level: 2nd - Bathroom 2.24m X 2.13m
Level: 2nd - Other 6.07m X 2.41m
Level: Basement - Other 2.13m X 2.39m
Level: Basement - Other 13.31m X 15.37m
Level: Basement - Other 1.65m X 3.61m
Level: Basement - Utility 6.15m X 6.35m
Level: Basement - Bathroom 2.92m X 4.01m
Level: Lower - Kitchen 5.23m X 6.07m
Level: Lower - Bedroom 3.63m X 3.73m
Level: Lower - Utility 2.34m X 3.4m
Level: Lower - Den 5.11m X 4.88m
Level: Lower - Bathroom 4.27m X 3.07m
Level: Lower - Primary bedroom 6.48m X 5.36m
Level: Lower - Bedroom 6.32m X 4.52m
Level: Lower - Other 2.18m X 3.89m
Level: Lower - Bathroom 3.94m X 5.18m
Level: Main - Living room 11m X 5.74m
Level: Main - Exercise room 3.17m X 4.27m
Level: Main
- Listing source url Https://www.realtor.ca/real-estate/28654387/10090-pineview-trail-milton-rural-milton-west
- Listing type identifier Idx

$-16,797
/ Month





