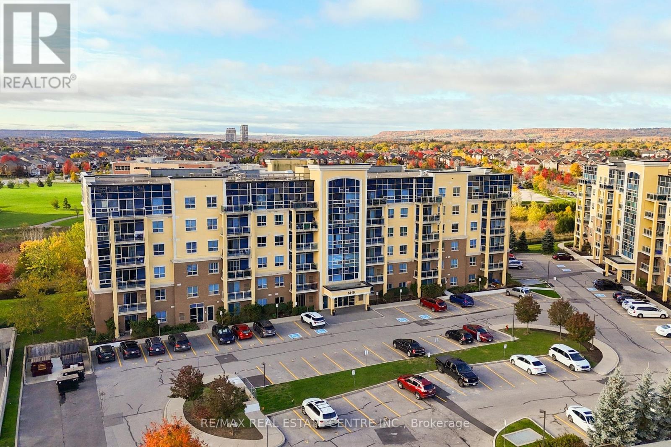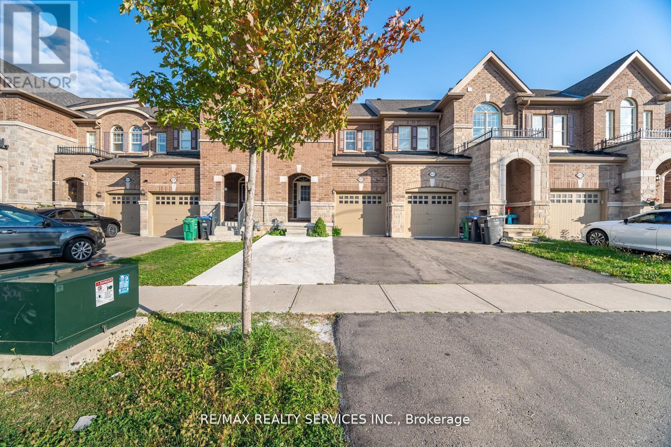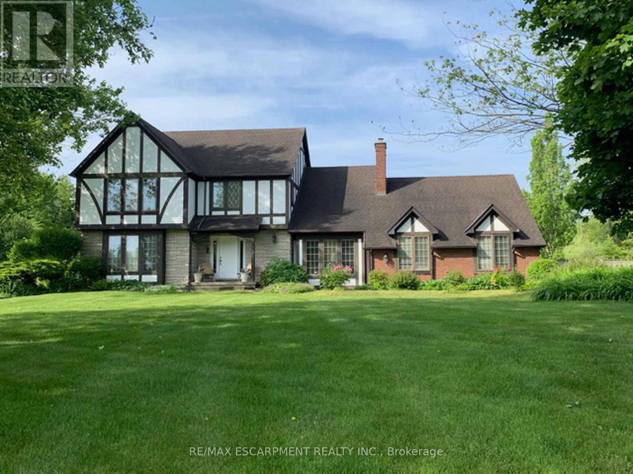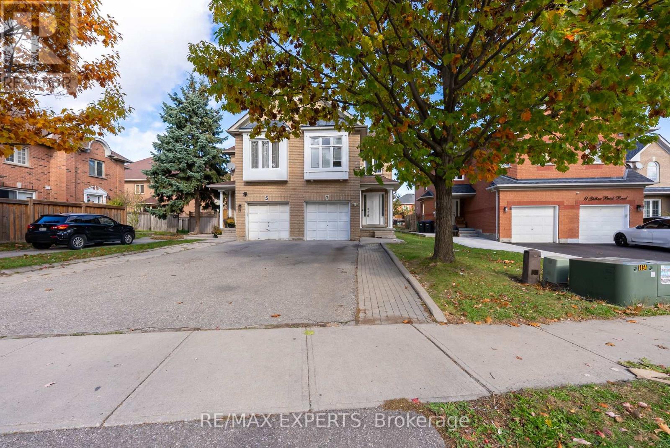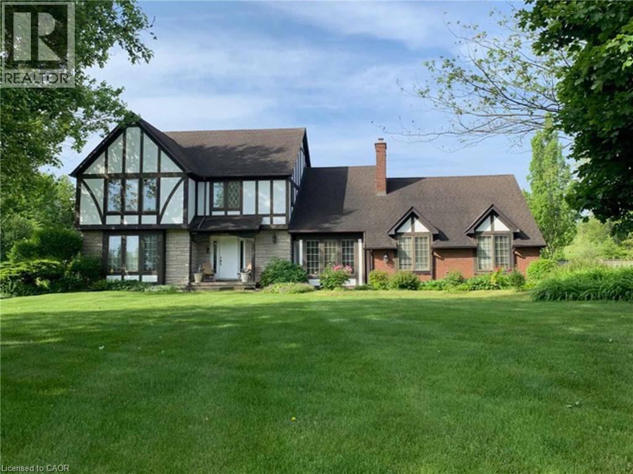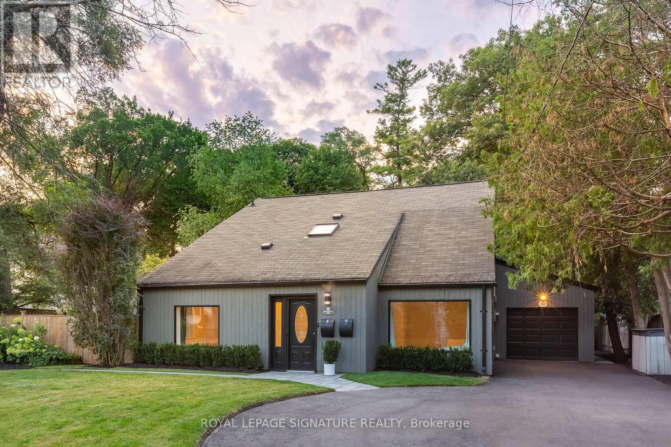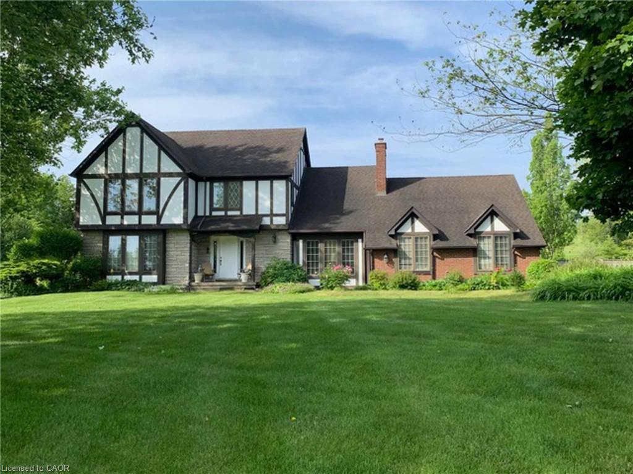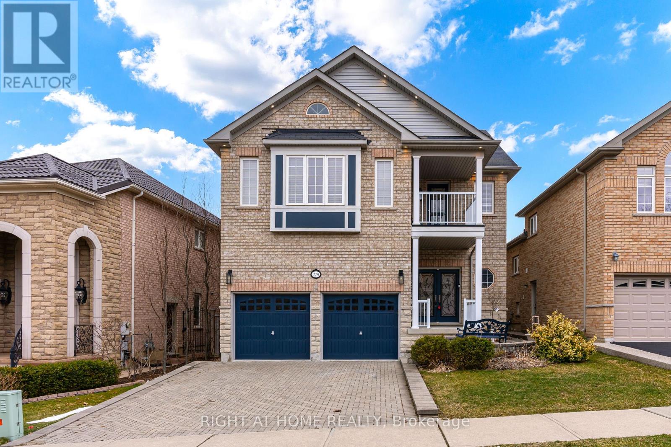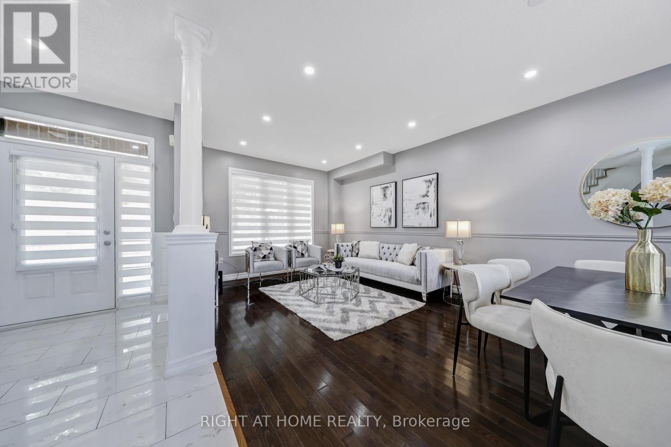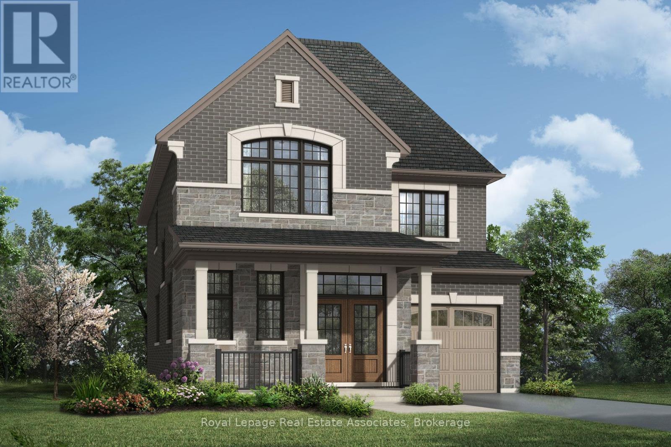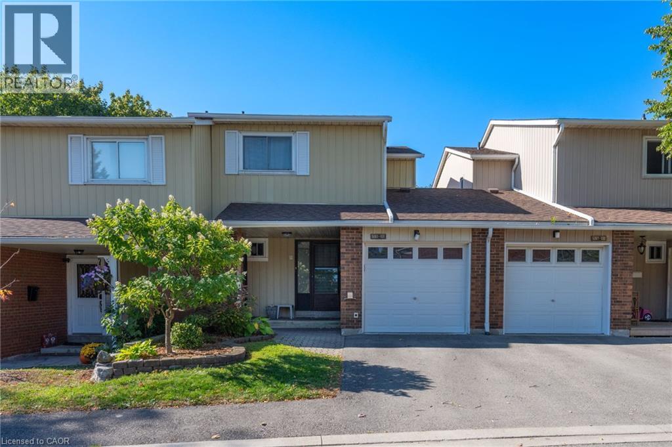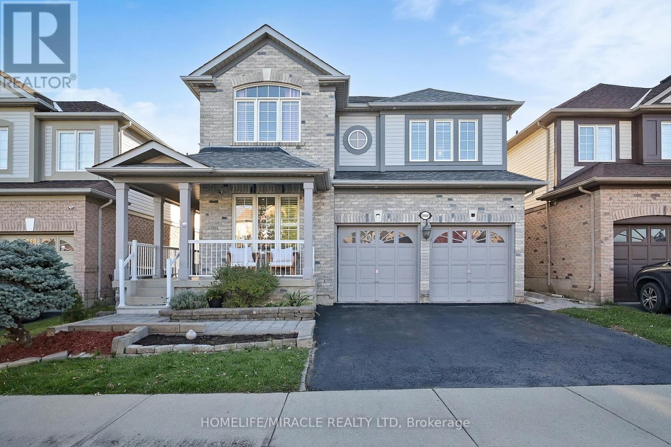
Highlights
Description
- Time on Housefulnew 11 hours
- Property typeSingle family
- Neighbourhood
- Median school Score
- Mortgage payment
Gorgeous Fully Detached Double Car Garage Home With Inground Pool & Fully Finished Basement Situated On A ~110 Feet Deep Lot In A Quiet & Family Friendly Neighborhood. Many Upgrades Throughout The House. Main Floor Features A Traditional Layout With Separate Living Room Overlooking Front Yard. Formal Open Concept Dining Room. Separate Family Room Overlooks Open Concept Kitchen With Granite Counters, Spacious Pantry, Backsplash & Modern Stainless Steel Appliances. A Garden Door From Breakfast Area Leads To The Professionally Landscaped Backyard Which Includes Stone Patio, Inground Pool, Hot Tub And Storage Shed. Two Toned Hardwood Staircase Takes You To Upper Level Where A Wide Hallway Welcomes You. Upper Level Features Four Large Size Bedrooms With Hardwood Floors And Two Full Bathrooms. Primary Suite Has A Renovated 4PC Ensuite With Full Glass Shower & A Walk-In Closet. Other Three Bedrooms Are Of Really Good Size. Fully Finished Basement Includes A Large Rec Room, Bedroom, Office, 4PC Bathroom & A Kitchen. Ideally Located Close To Schools, Park, Shopping, Restaurants & Easy Access To Hwy 401 & Hwy 407. Don't Miss Out On This Fabulous Property. (id:63267)
Home overview
- Cooling Central air conditioning
- Heat source Natural gas
- Heat type Forced air
- Has pool (y/n) Yes
- Sewer/ septic Sanitary sewer
- # total stories 2
- Fencing Fenced yard
- # parking spaces 4
- Has garage (y/n) Yes
- # full baths 3
- # half baths 1
- # total bathrooms 4.0
- # of above grade bedrooms 6
- Flooring Hardwood, laminate, ceramic
- Subdivision 1023 - be beaty
- Lot desc Landscaped
- Lot size (acres) 0.0
- Listing # W12485578
- Property sub type Single family residence
- Status Active
- 2nd bedroom 4m X 2.88m
Level: 2nd - 4th bedroom 3.9m X 3.86m
Level: 2nd - 3rd bedroom 3.84m X 3.57m
Level: 2nd - Primary bedroom 5.95m X 3.46m
Level: 2nd - Bedroom 3.8m X 3.1m
Level: Basement - Recreational room / games room 7.19m X 5.7m
Level: Basement - Dining room 4.69m X 4.62m
Level: Ground - Living room 3.55m X 3.15m
Level: Ground - Family room 6.45m X 3.28m
Level: Ground - Eating area 4.57m X 4.44m
Level: Ground - Kitchen 4.57m X 4.44m
Level: Ground
- Listing source url Https://www.realtor.ca/real-estate/29039621/1012-gordon-heights-milton-be-beaty-1023-be-beaty
- Listing type identifier Idx

$-2,920
/ Month

