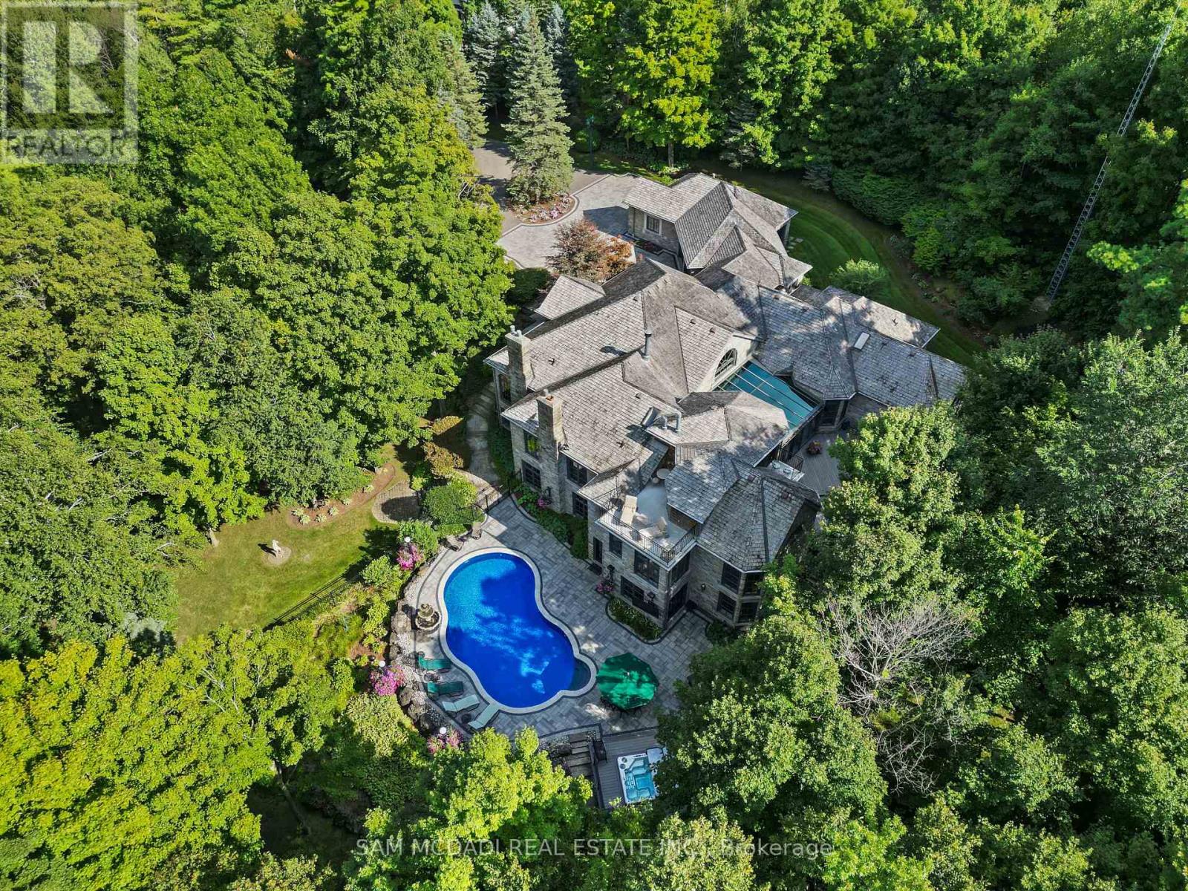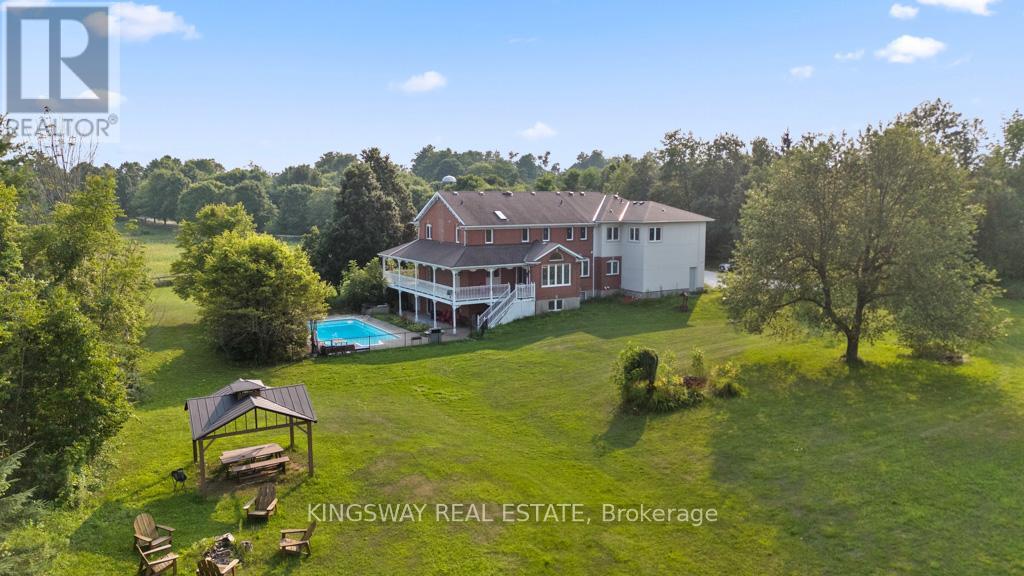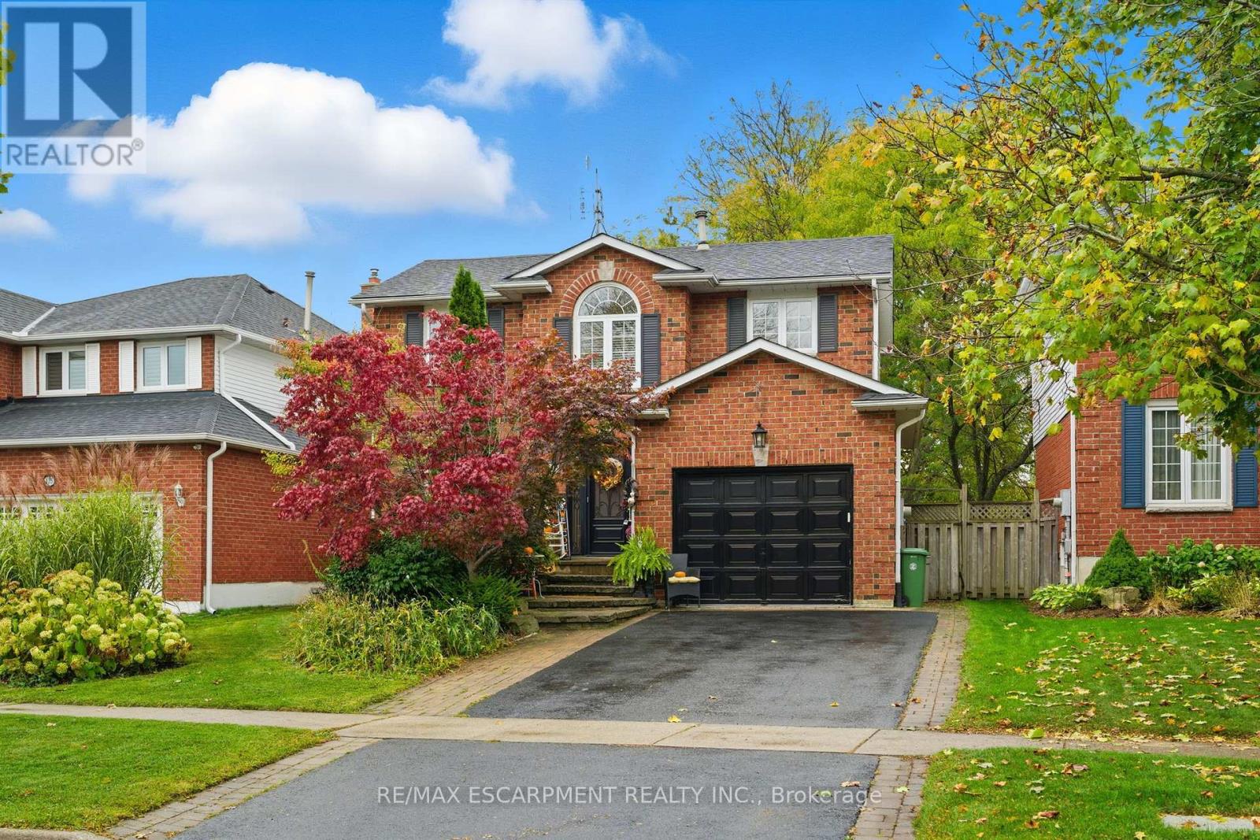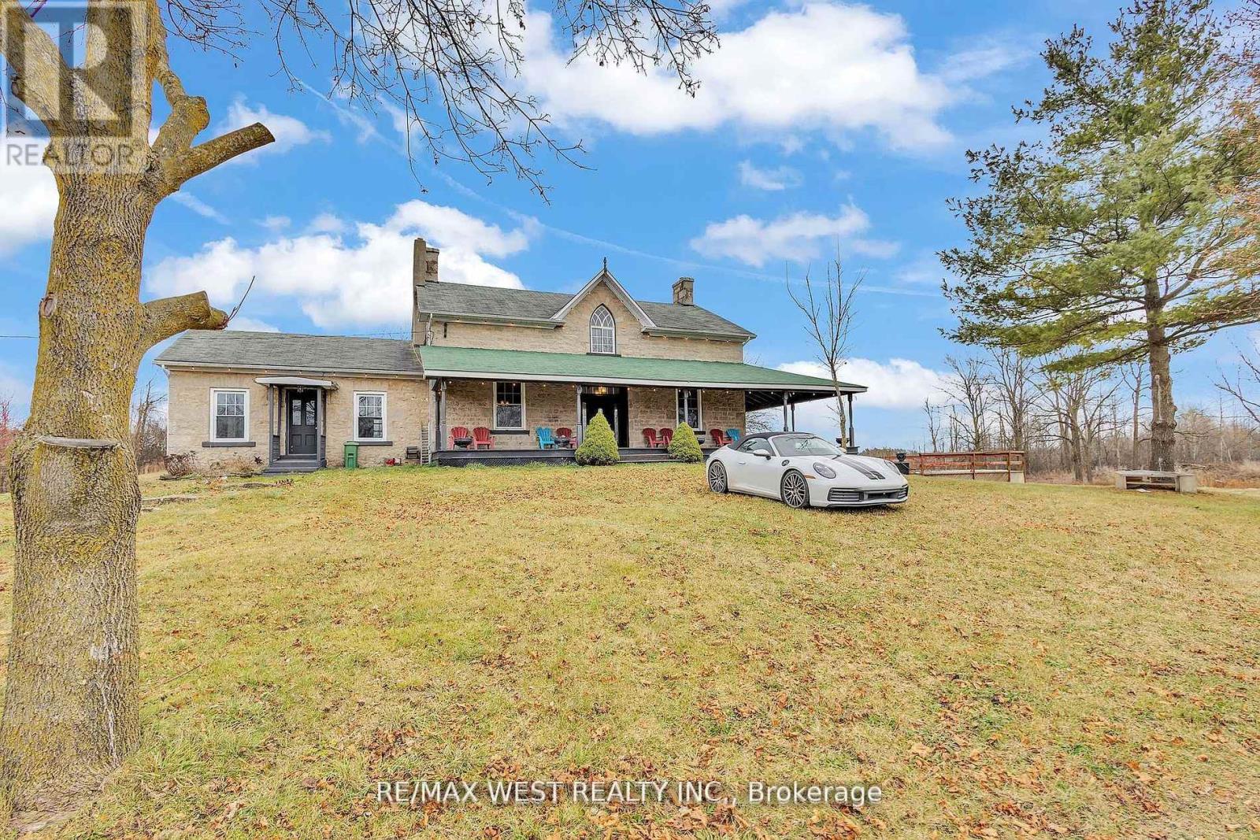
Highlights
Description
- Time on Houseful54 days
- Property typeSingle family
- StyleBungalow
- Median school Score
- Mortgage payment
Welcome to Casa Notre, an extraordinary luxury residence set within the prestigious enclave of Whispering Pines a private, tree-lined haven of country estates tucked away on a quiet cul-de-sac. This custom estate offers the perfect balance of timeless craftsmanship, refined elegance, and modern comfort. Resting on a private 3-acre lot, the property is beautifully landscaped and features a serene pond with fountain, creating a truly picturesque setting. At the rear, a newly renovated pool, hot tub and expansive patio overlook the lush gardens, providing the ultimate space for outdoor living and entertaining. Spanning nearly 11,000 sq. ft. of finished living space, Casa Notre was designed with scale and sophistication in mind. Inside, you'll find grand principal rooms, perfect for both everyday family living and hosting large gatherings. With 4 spacious bedrooms, a wine cellar and tasting room, a 4-car garage, and thoughtful architectural details throughout, this home provides a rare blend of luxury and functionality. Adding to its appeal, Casa Notre is ideally located with quick access to Highway 401 and just a short drive to Guelph, Milton, Burlington, and Toronto Pearson International Airport offering convenience without compromising the tranquility of its secluded setting. Every detail of Casa Notre speaks to prestige and privacy, making it one of the most desirable offerings in the region. (id:63267)
Home overview
- Cooling Central air conditioning
- Heat source Natural gas
- Heat type Forced air
- Has pool (y/n) Yes
- Sewer/ septic Septic system
- # total stories 1
- # parking spaces 14
- Has garage (y/n) Yes
- # full baths 6
- # half baths 2
- # total bathrooms 8.0
- # of above grade bedrooms 5
- Flooring Carpeted, hardwood, tile
- Has fireplace (y/n) Yes
- Subdivision Rural milton west
- Directions 1906794
- Lot desc Landscaped
- Lot size (acres) 0.0
- Listing # W12366641
- Property sub type Single family residence
- Status Active
- Loft 5.04m X 5.94m
Level: 2nd - Recreational room / games room 8.78m X 10.35m
Level: Basement - Recreational room / games room 6.67m X 7.65m
Level: Basement - 5th bedroom 3.99m X 5.19m
Level: Basement - Exercise room 5.71m X 5.8m
Level: Basement - 4th bedroom 3.99m X 5.19m
Level: Basement - Living room 6.71m X 6.9m
Level: Basement - Media room 5m X 5m
Level: Basement - 3rd bedroom 6.21m X 4.78m
Level: Main - 2nd bedroom 5.08m X 4.93m
Level: Main - Kitchen 5.67m X 5.44m
Level: Main - Office 7.04m X 5.46m
Level: Main - Living room 5.11m X 5.77m
Level: Main - Primary bedroom 8.88m X 8.01m
Level: Main - Dining room 5.11m X 5.77m
Level: Main - Family room 7.04m X 8.56m
Level: Main - Sunroom 5.34m X 7.33m
Level: Main - 2nd bedroom 5.08m X 4.93m
Level: Main
- Listing source url Https://www.realtor.ca/real-estate/28782251/10140-pineview-trail-milton-rural-milton-west
- Listing type identifier Idx

$-15,731
/ Month












