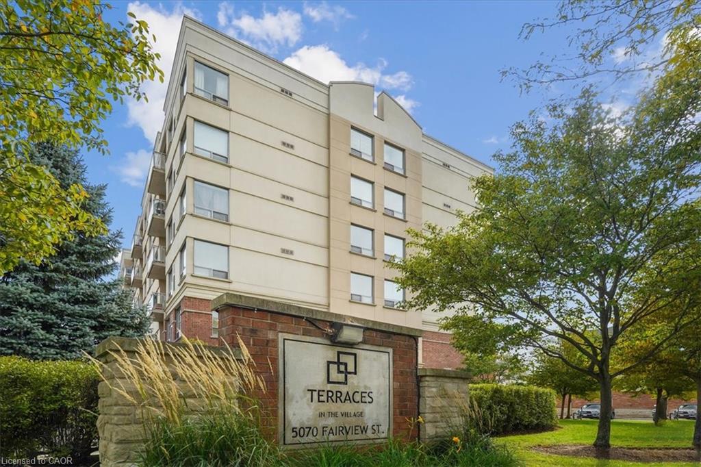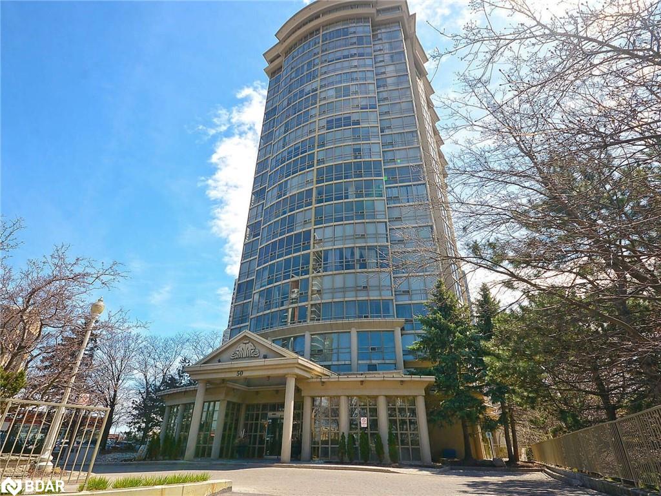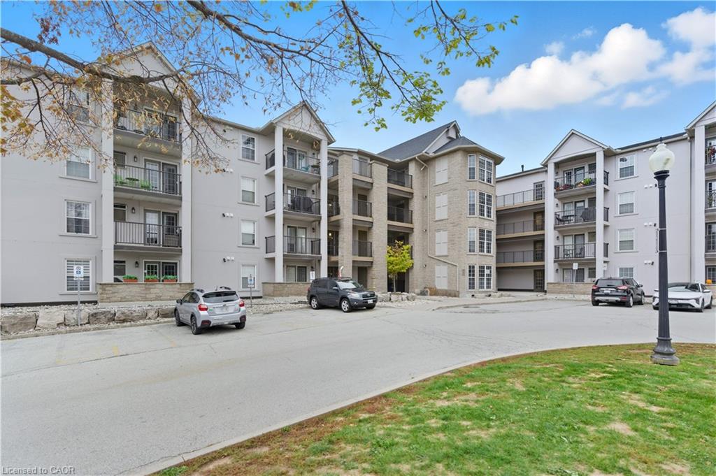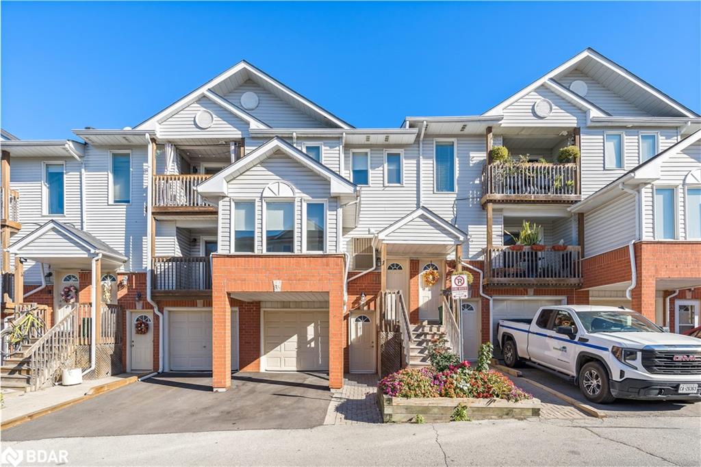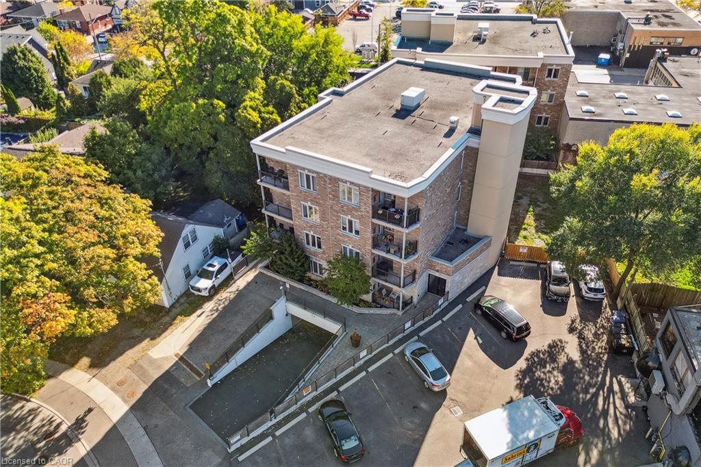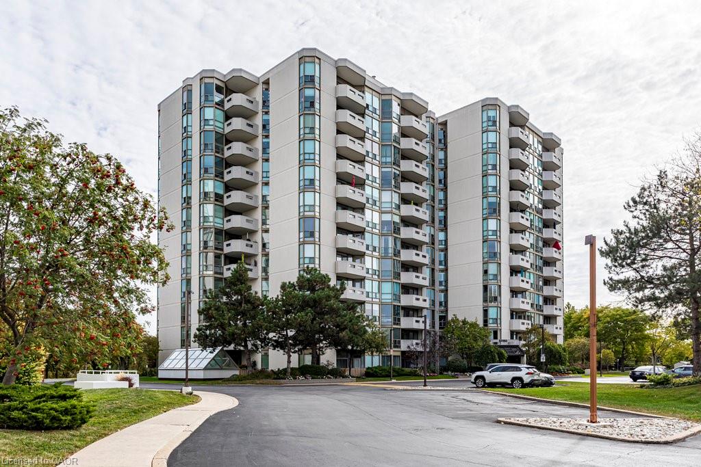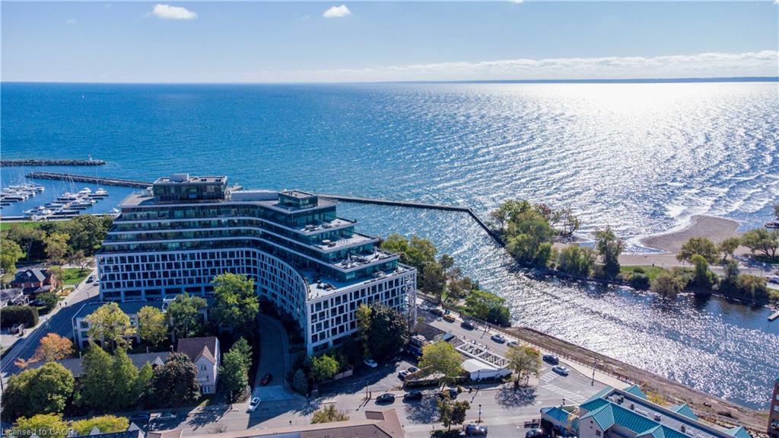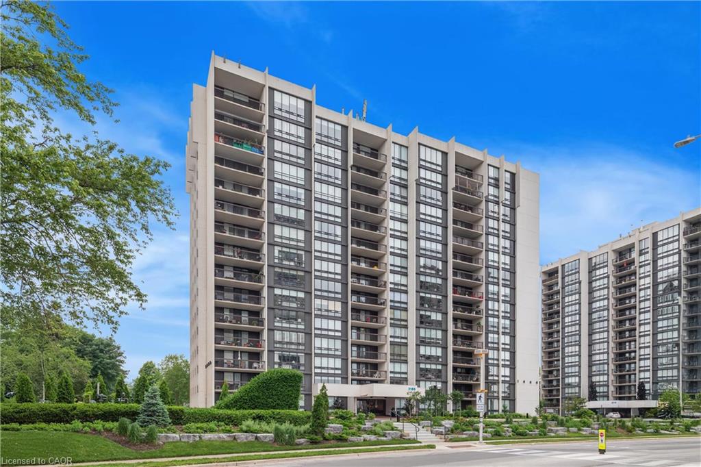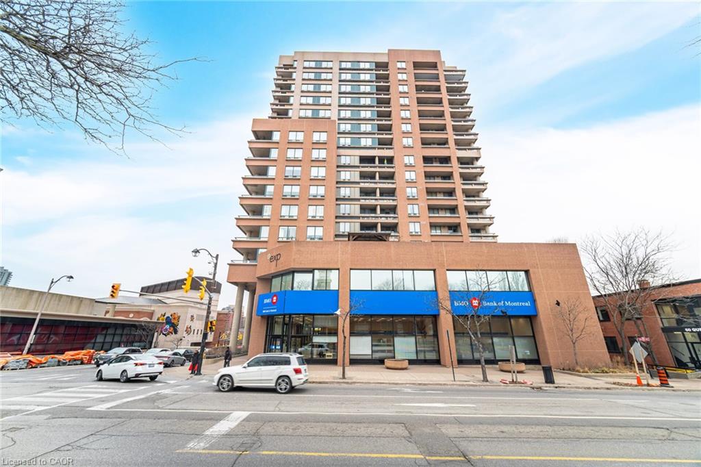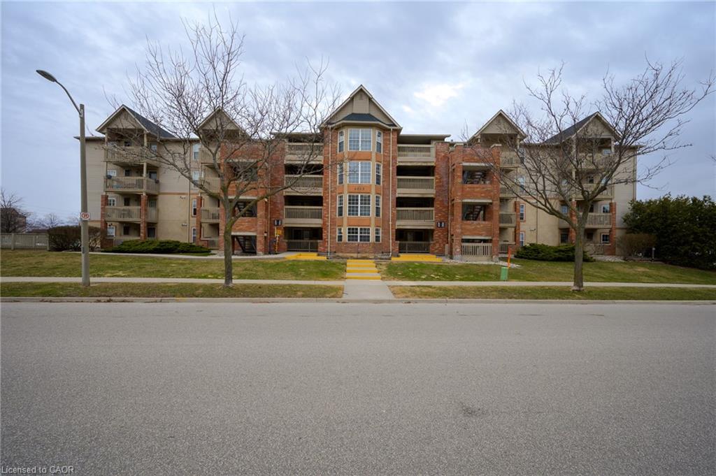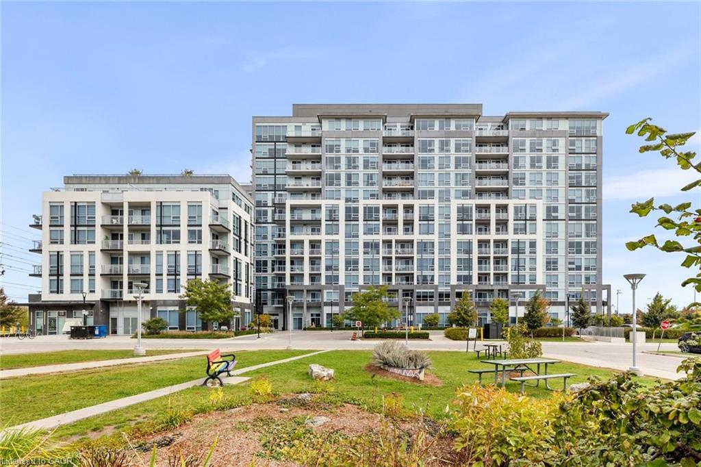
Highlights
Description
- Home value ($/Sqft)$701/Sqft
- Time on Housefulnew 2 days
- Property typeResidential
- Style1 storey/apt
- Neighbourhood
- Median school Score
- Garage spaces1
- Mortgage payment
Resort-Style Living in the Heart of Milton. Discover this stunning 2-bedroom plus full den condo (with closet easily used as a third bedroom!) offering luxurious living. Featuring 9 ft smooth ceilings and laminate flooring throughout, this bright open-concept layout is perfect for modern living.The chef-inspired kitchen boasts granite countertops, backsplash, under mount lighting, and plenty of counter space ideal for entertaining or everyday meals. The spacious primary bedroom features a walk-in closet and a beautifully appointed 3-piece ensuite with an oversized glass shower. The second bedroom offers direct access to the private 50 sq. ft. balcony, while the den provides a flexible space for a home office or guest room. Enjoy the convenience of in-suite laundry, 1 underground parking space, and a locker located on the same floor. This sought-after building offers 24-hour concierge service, security cameras, a party room with gourmet kitchen, fitness centre, steam room, yoga studio, pet spa, guest suite, library, outdoor pool and a hot tub. A rooftop terrace complete with gas BBQs, and open views. Truly a resort-style lifestyle. Live, work, and play all in one place. It doesn't get much better than this!
Home overview
- Cooling Central air
- Heat type Forced air, natural gas
- Pets allowed (y/n) No
- Sewer/ septic Sewer (municipal)
- Building amenities Barbecue, concierge, elevator(s), fitness center, guest suites, library, party room, pool, roof deck, parking
- Construction materials Metal/steel siding
- Roof Flat
- # garage spaces 1
- # parking spaces 1
- Has garage (y/n) Yes
- # full baths 2
- # total bathrooms 2.0
- # of above grade bedrooms 2
- # of rooms 8
- Appliances Dishwasher, dryer, refrigerator, stove, washer
- Has fireplace (y/n) Yes
- Laundry information In-suite
- Interior features Other
- County Halton
- Area 2 - milton
- Water source Municipal
- Zoning description Ugc-mu
- Lot desc Rural, arts centre, library, park, public transit, schools, shopping nearby
- Building size 991
- Mls® # 40778715
- Property sub type Condominium
- Status Active
- Tax year 2025
- Kitchen Main
Level: Main - Main
Level: Main - Bedroom Main
Level: Main - Primary bedroom Main
Level: Main - Den Main
Level: Main - Living room Main
Level: Main - Dining room Main
Level: Main - Bathroom Main
Level: Main
- Listing type identifier Idx

$-1,062
/ Month

