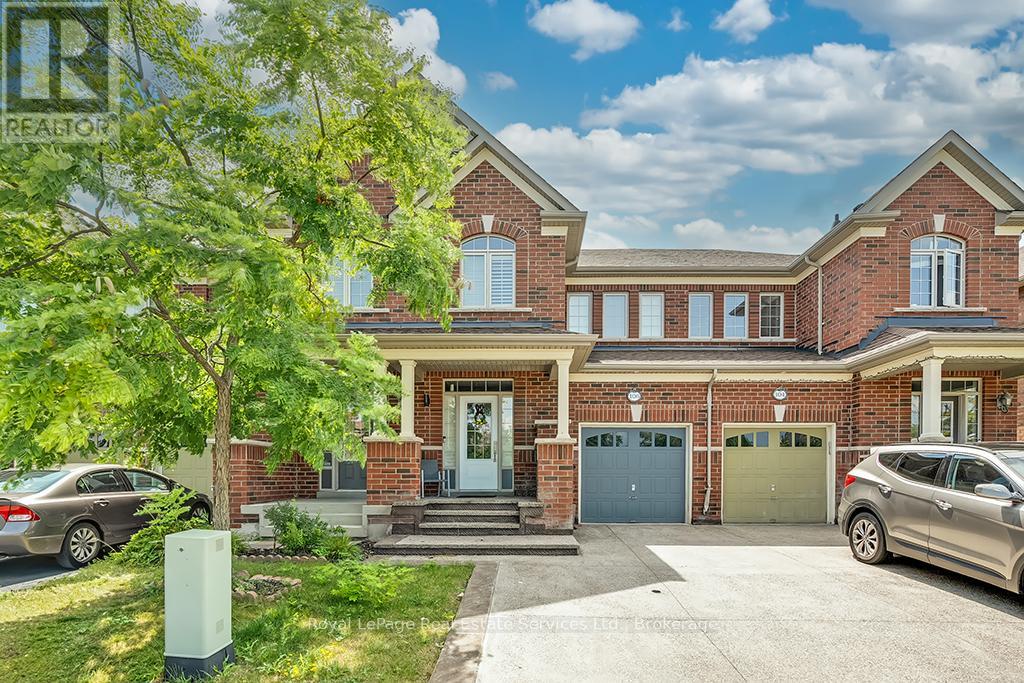
Highlights
Description
- Time on Houseful56 days
- Property typeSingle family
- Neighbourhood
- Median school Score
- Mortgage payment
Attention All INVESTORS! Amazing Opportunity to Purchase a Fantastic Property w a Tenant, NO hassle of vetting a New Tenant or Paying a Professional to Rent it out. Fabulous Contemporary 3+1 Bed, 4 Bath Freehold Town in the Sought After Scott Neighborhood. Located on a quiet family friendly street, on a Premium Deep Lot facing Greenspace & Pond w No Front Neighbours. Fantastic Open Concept layout, the main floor offering Separate Dining Rm., Kitchen with Center Island, Open to Great Room & Direct access to Back Patio. 2nd level offers Stairs leading to 2nd level, Double door entry to Primary Suite w walk-in closet & 4 piece ensuite, 2 other good sized bedrooms, office nook & 4 piece main bath. Finished basement offers a Rec. Rm., 4th bedroom w 3 piece ensuite. Great backyard for kids to play or for entertaining with large patio & grass area. Close to amenities, sought after schools, parks & walking trails. This one is not to be missed. Property being sold "As Is". Interior photos are from a previous listing. (id:63267)
Home overview
- Heat source Natural gas
- Heat type Forced air
- Sewer/ septic Sanitary sewer
- # total stories 2
- # parking spaces 3
- Has garage (y/n) Yes
- # full baths 3
- # half baths 1
- # total bathrooms 4.0
- # of above grade bedrooms 4
- Community features Community centre
- Subdivision 1036 - sc scott
- Directions 1856476
- Lot size (acres) 0.0
- Listing # W12362773
- Property sub type Single family residence
- Status Active
- Bedroom 3.05m X 3.38m
Level: 2nd - Other 2.5m X 1.6m
Level: 2nd - Primary bedroom 3.38m X 5.28m
Level: 2nd - Bathroom 2.8m X 3.6m
Level: 2nd - Bedroom 2.97m X 3.38m
Level: 2nd - Bedroom 4.24m X 3.17m
Level: Lower - Laundry 2.41m X 3.84m
Level: Lower - Family room 3.53m X 3.94m
Level: Lower - Great room 6.43m X 3.23m
Level: Main - Dining room 1.6m X 3.28m
Level: Main - Bathroom Measurements not available
Level: Main - Kitchen 3.07m X 3.91m
Level: Main
- Listing source url Https://www.realtor.ca/real-estate/28773143/106-hanson-crescent-milton-sc-scott-1036-sc-scott
- Listing type identifier Idx

$-2,211
/ Month












