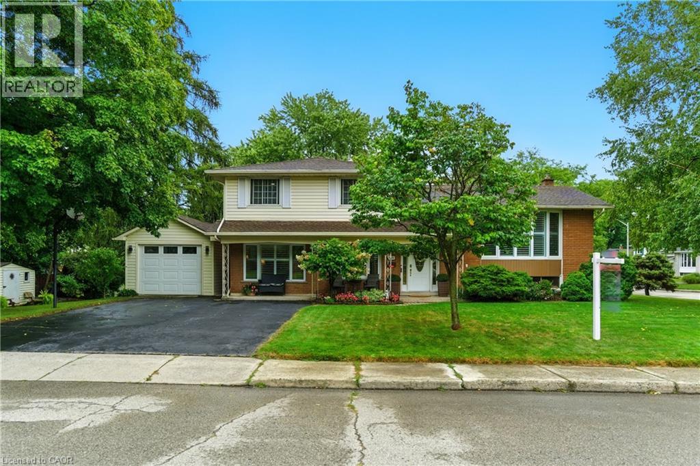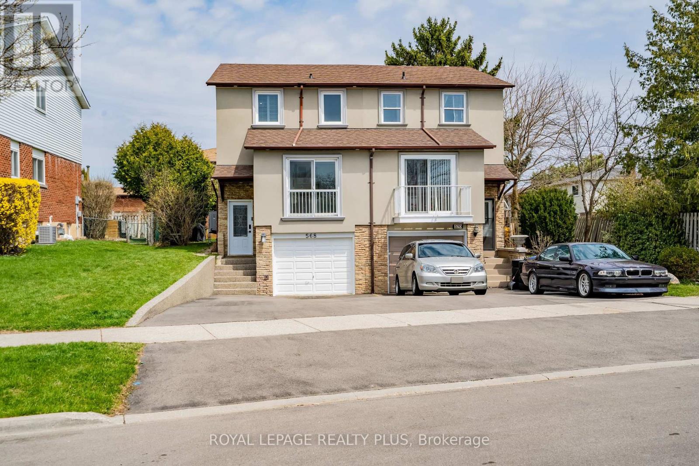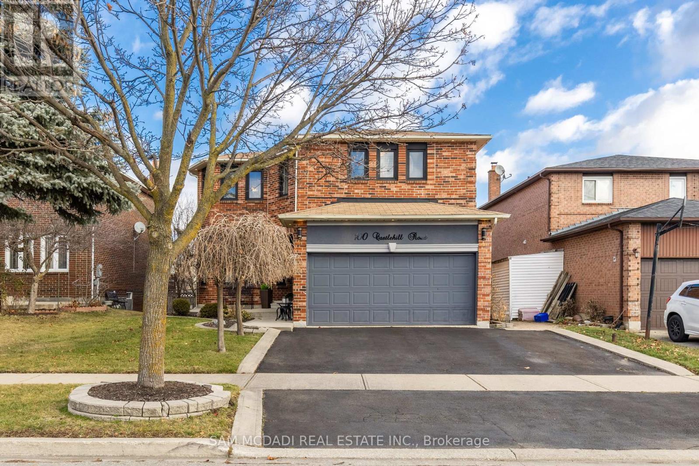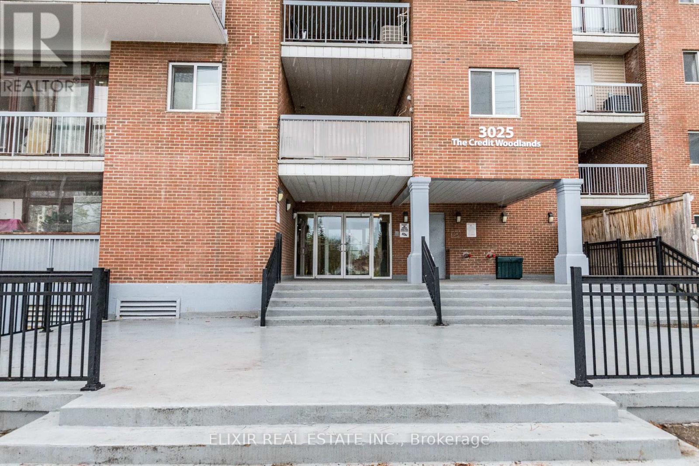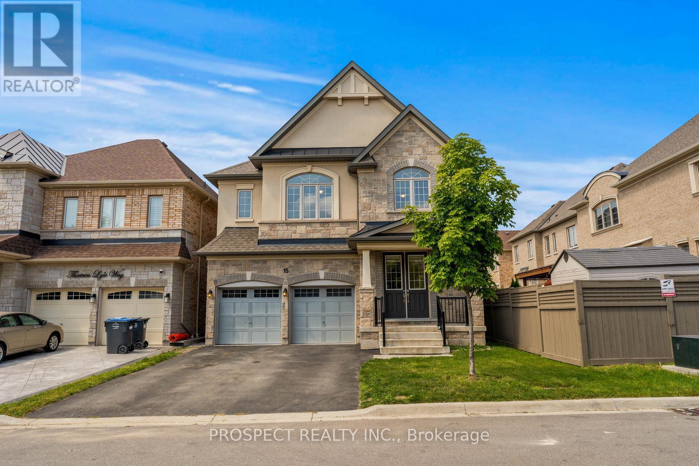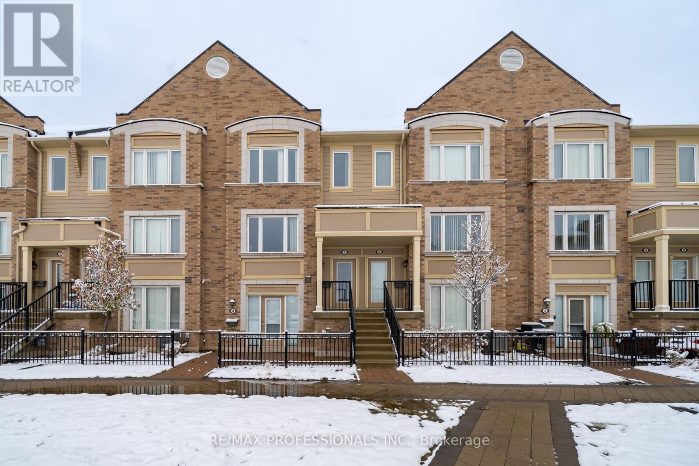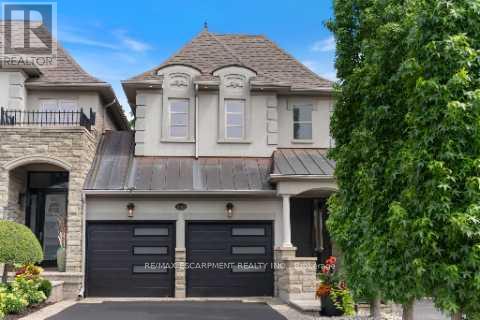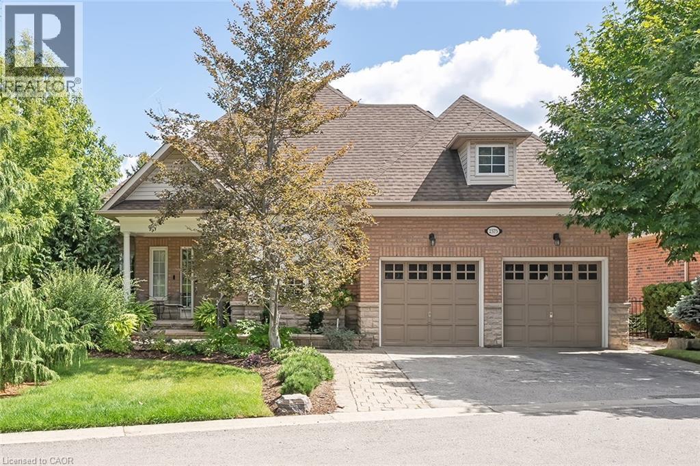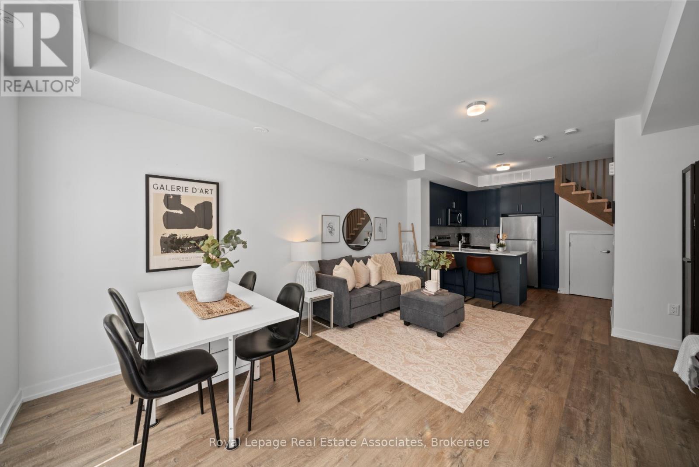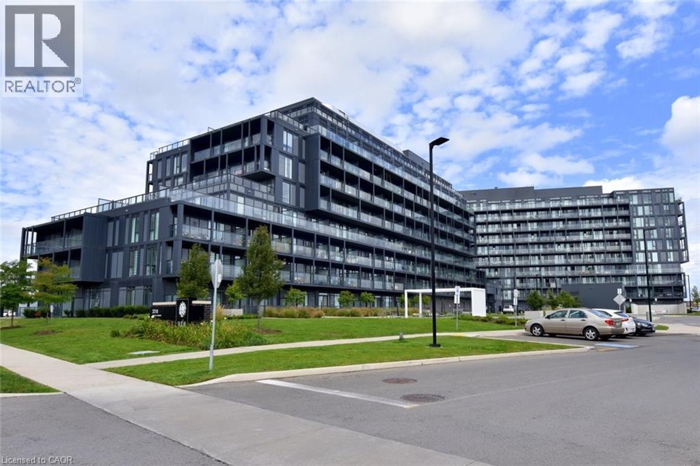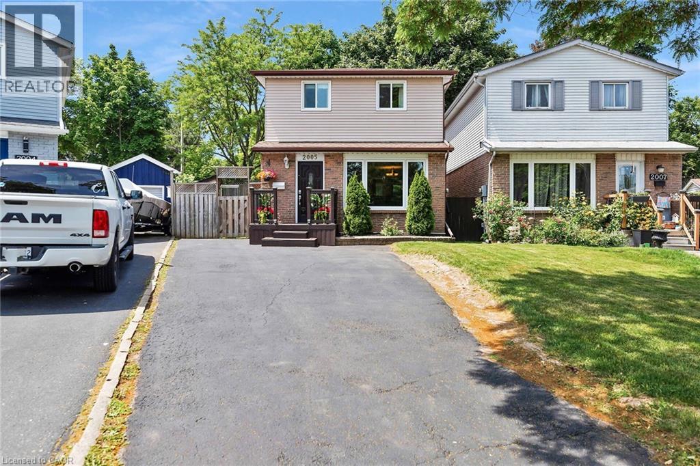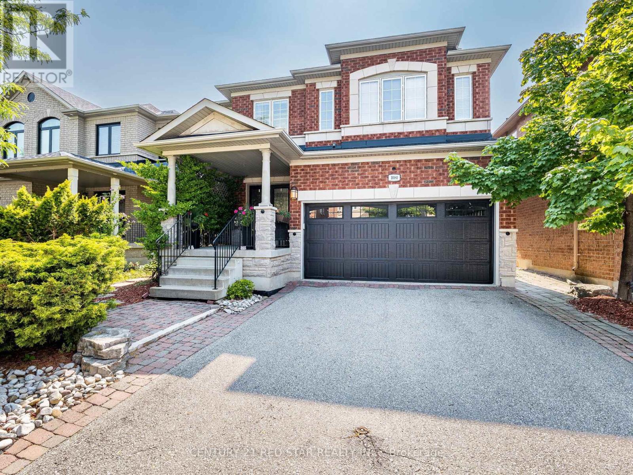
Highlights
Description
- Time on Houseful21 days
- Property typeSingle family
- Neighbourhood
- Median school Score
- Mortgage payment
Welcome to 1080 Hatton Crossing, A Hidden Gem in the Heart of Dempsey! Offered for the very first time, this stunning Greenpark-built home boasts 4 spacious bedrooms and a well-thought-out layout designed for today's busy families. Located on a quiet, family-friendly street in one of Miltons most desirable neighbourhoods, this home combines style, comfort, and functionality in perfect harmony.The beautifully updated kitchen featuring stainless steel appliances, quartz countertops, and a large centre island ideal for meal prep and gathering with loved ones. The sunlit eat-in area flows effortlessly into the expansive family room, creating the perfect space for casual living, movie nights, or entertaining guests.You'll also find separate formal living and dining roomsideal for special occasionsas well as an additional room thats perfect as a dedicated office or study space with French doors. Upstairs, you'll find four generously sized bedrooms, including a luxurious primary suite with massive walk-in closets and a spa-like ensuite featuring a deep soaker tub and separate showeryour personal retreat after a long day. Step outside to enjoy quiet mornings on the welcoming front porch or relax in your private, fully fenced backyard with mature trees offering shade and serenity perfect for children and pets to play freely. Meticulously maintained and move-in ready, this exceptional home is conveniently located just minutes from top-rated schools, main library, arts center, scenic parks, shopping, and walking distance to GO station. With oversized bedrooms, a versatile layout, and timeless finishes, its a home that offers space to grow and the comfort to settle in. Your dream home at 1080 Hatton Crossing is waiting come see it for yourself! (id:63267)
Home overview
- Cooling Central air conditioning
- Heat source Natural gas
- Heat type Forced air
- Sewer/ septic Sanitary sewer
- # total stories 2
- Fencing Fenced yard
- # parking spaces 6
- Has garage (y/n) Yes
- # full baths 3
- # half baths 1
- # total bathrooms 4.0
- # of above grade bedrooms 4
- Flooring Hardwood, ceramic, vinyl
- Community features School bus
- Subdivision 1029 - de dempsey
- Directions 2089590
- Lot size (acres) 0.0
- Listing # W12346496
- Property sub type Single family residence
- Status Active
- 2nd bedroom 4.57m X 3.08m
Level: 2nd - 4th bedroom 4.27m X 3.69m
Level: 2nd - Den 2.77m X 1.86m
Level: 2nd - Primary bedroom 5.67m X 3.69m
Level: 2nd - 3rd bedroom 3.69m X 3.39m
Level: 2nd - Family room 4.7m X 3.96m
Level: Main - Laundry 3.45m X 1.86m
Level: Main - Kitchen 6.1m X 3.45m
Level: Main - Living room 5.67m X 3.69m
Level: Main - Office 3.45m X 2.77m
Level: Main
- Listing source url Https://www.realtor.ca/real-estate/28737766/1080-hatton-crossing-milton-de-dempsey-1029-de-dempsey
- Listing type identifier Idx

$-4,211
/ Month

