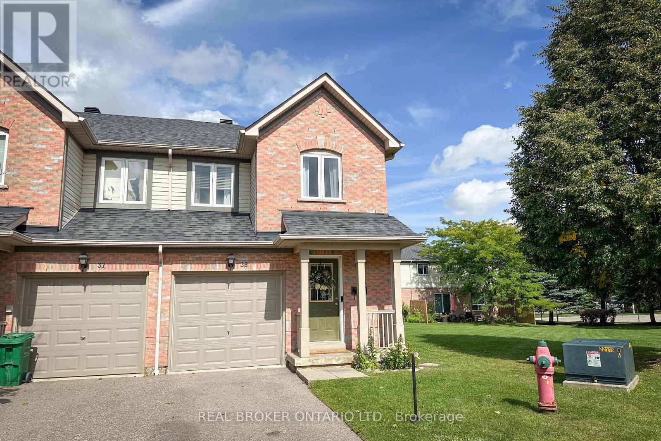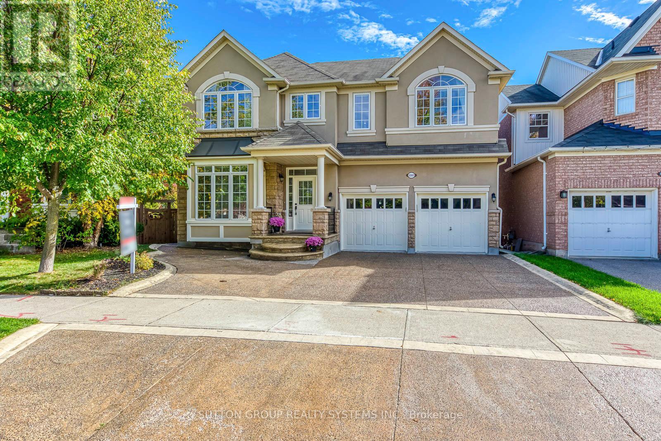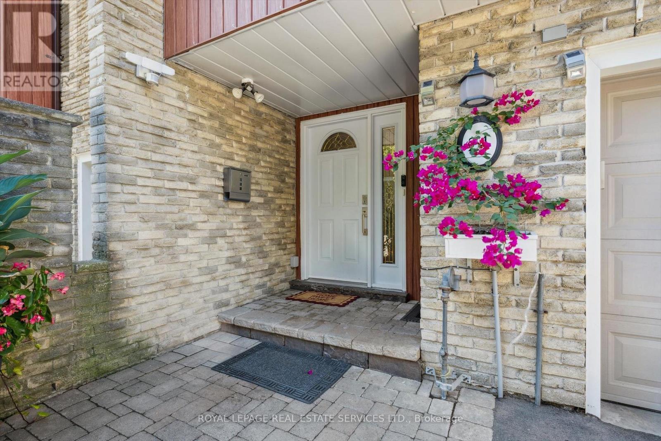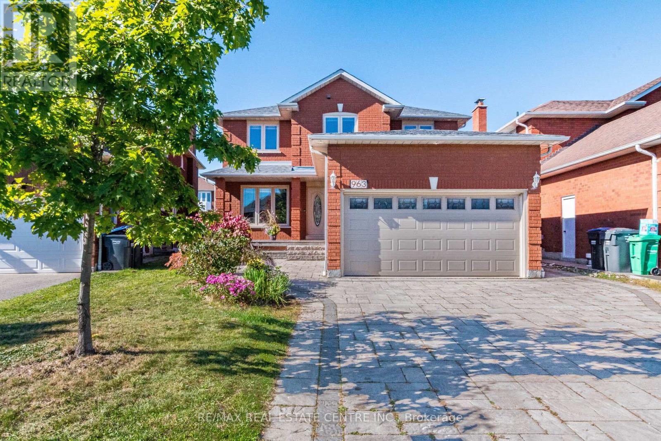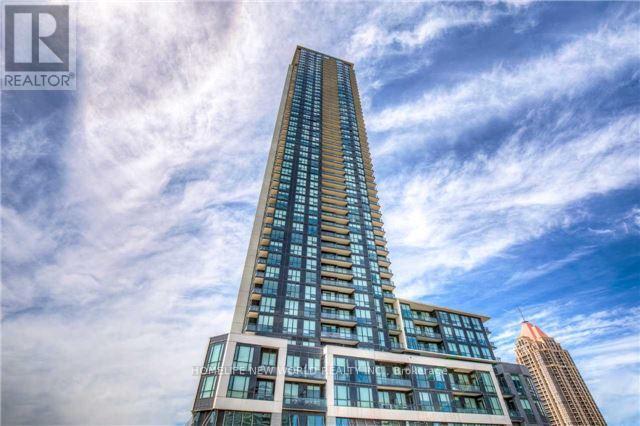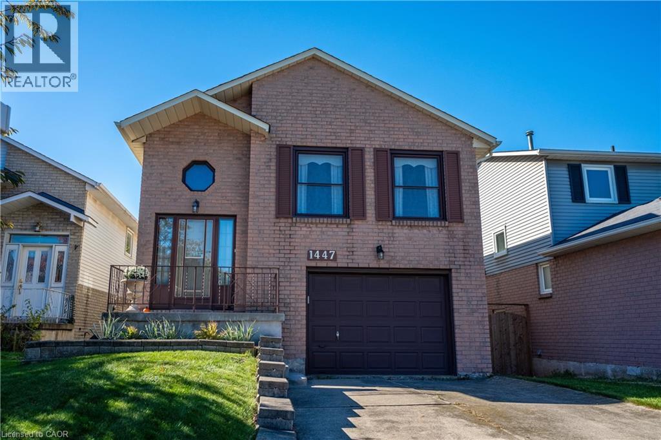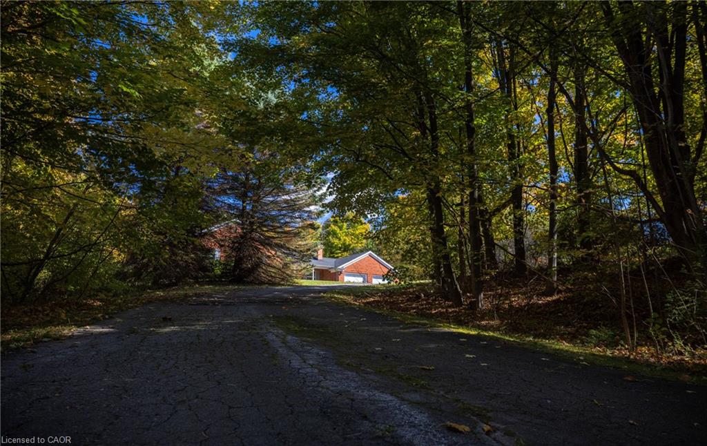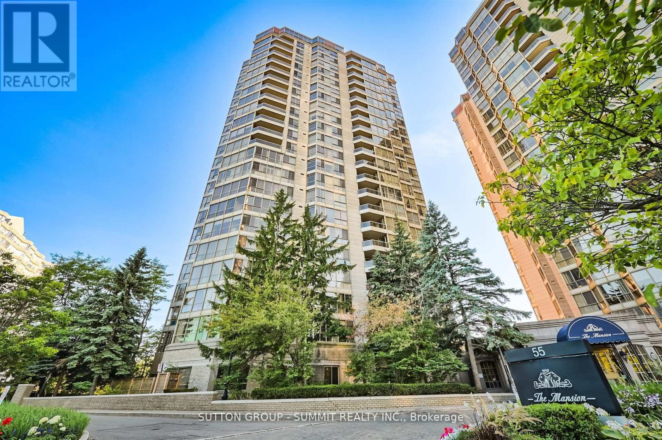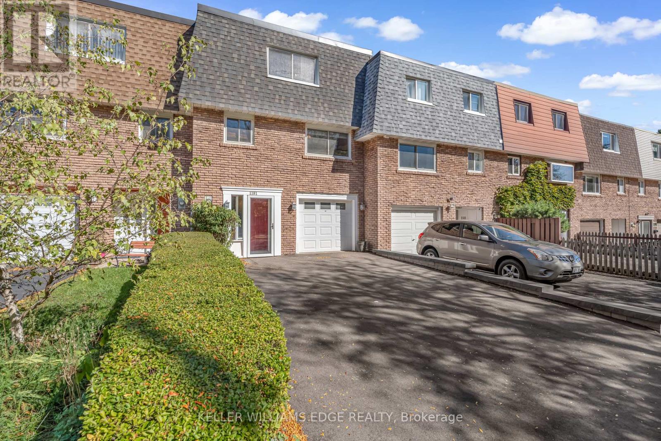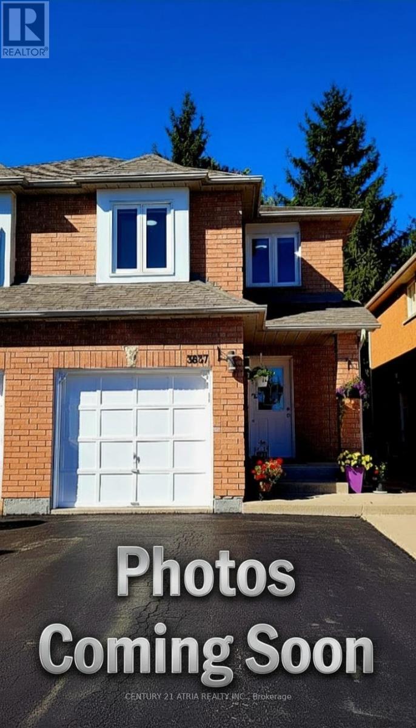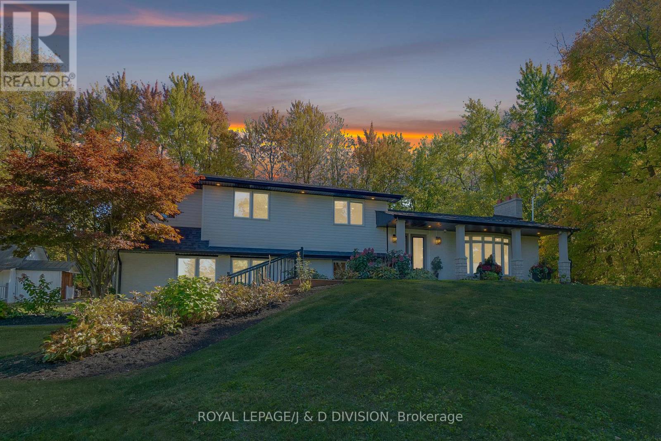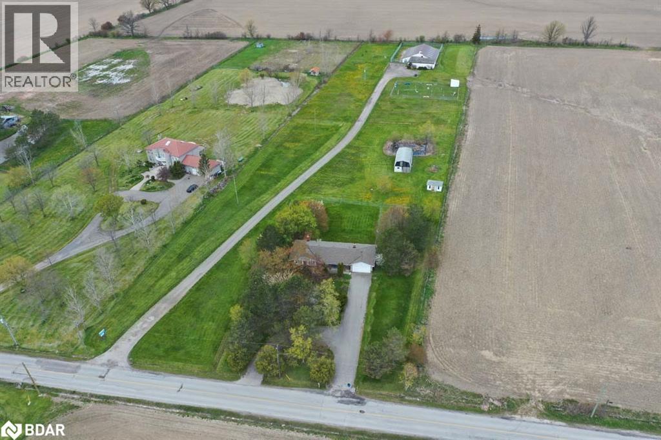
Highlights
This home is
584%
Time on Houseful
3 Days
School rated
6.8/10
Milton
-0.01%
Description
- Home value ($/Sqft)$4,333/Sqft
- Time on Housefulnew 3 days
- Property typeSingle family
- StyleBungalow
- Median school Score
- Lot size5.63 Acres
- Mortgage payment
5.634 Acres located on the north side of Lower Base Line in the Future Development area of South-East Milton, between 4th and 5th Line. Frontage of 250.9’ and depth of 984.9’....a nice flat rectangular piece of property just waiting for an investor/developer. Seller prefers to stay on as a tenant for a 5 year term—if less, then the term will be negotiated with the seller. VTB mortgage may be available. (id:63267)
Home overview
Amenities / Utilities
- Cooling Central air conditioning
- Heat type Forced air
- Sewer/ septic Septic system
Exterior
- # total stories 1
- # parking spaces 12
- Has garage (y/n) Yes
Interior
- # full baths 3
- # total bathrooms 3.0
- # of above grade bedrooms 4
- Has fireplace (y/n) Yes
Location
- Community features School bus
- Subdivision 1039 - mi rural milton
- Directions 2236589
Lot/ Land Details
- Lot dimensions 5.634
Overview
- Lot size (acres) 5.63
- Building size 1500
- Listing # 40778847
- Property sub type Single family residence
- Status Active
Rooms Information
metric
- Bedroom 3.886m X 3.785m
Level: Lower - Kitchen 3.835m X 2.667m
Level: Lower - Recreational room 6.985m X 4.648m
Level: Lower - Den 3.785m X 1.956m
Level: Lower - Bonus room 3.556m X 2.286m
Level: Lower - Bathroom (# of pieces - 3) Measurements not available
Level: Lower - Bedroom 4.089m X 2.997m
Level: Main - Bathroom (# of pieces - 4) Measurements not available
Level: Main - Bathroom (# of pieces - 3) Measurements not available
Level: Main - Living room 6.147m X 3.962m
Level: Main - Dining room 3.556m X 3.226m
Level: Main - Bedroom 3.607m X 3.175m
Level: Main - Kitchen 5.156m X 3.429m
Level: Main - Primary bedroom 4.216m X 4.039m
Level: Main
SOA_HOUSEKEEPING_ATTRS
- Listing source url Https://www.realtor.ca/real-estate/28985155/1093-lower-base-line-west-milton
- Listing type identifier Idx
The Home Overview listing data and Property Description above are provided by the Canadian Real Estate Association (CREA). All other information is provided by Houseful and its affiliates.

Lock your rate with RBC pre-approval
Mortgage rate is for illustrative purposes only. Please check RBC.com/mortgages for the current mortgage rates
$-17,333
/ Month25 Years fixed, 20% down payment, % interest
$
$
$
%
$
%

Schedule a viewing
No obligation or purchase necessary, cancel at any time
Nearby Homes
Real estate & homes for sale nearby

