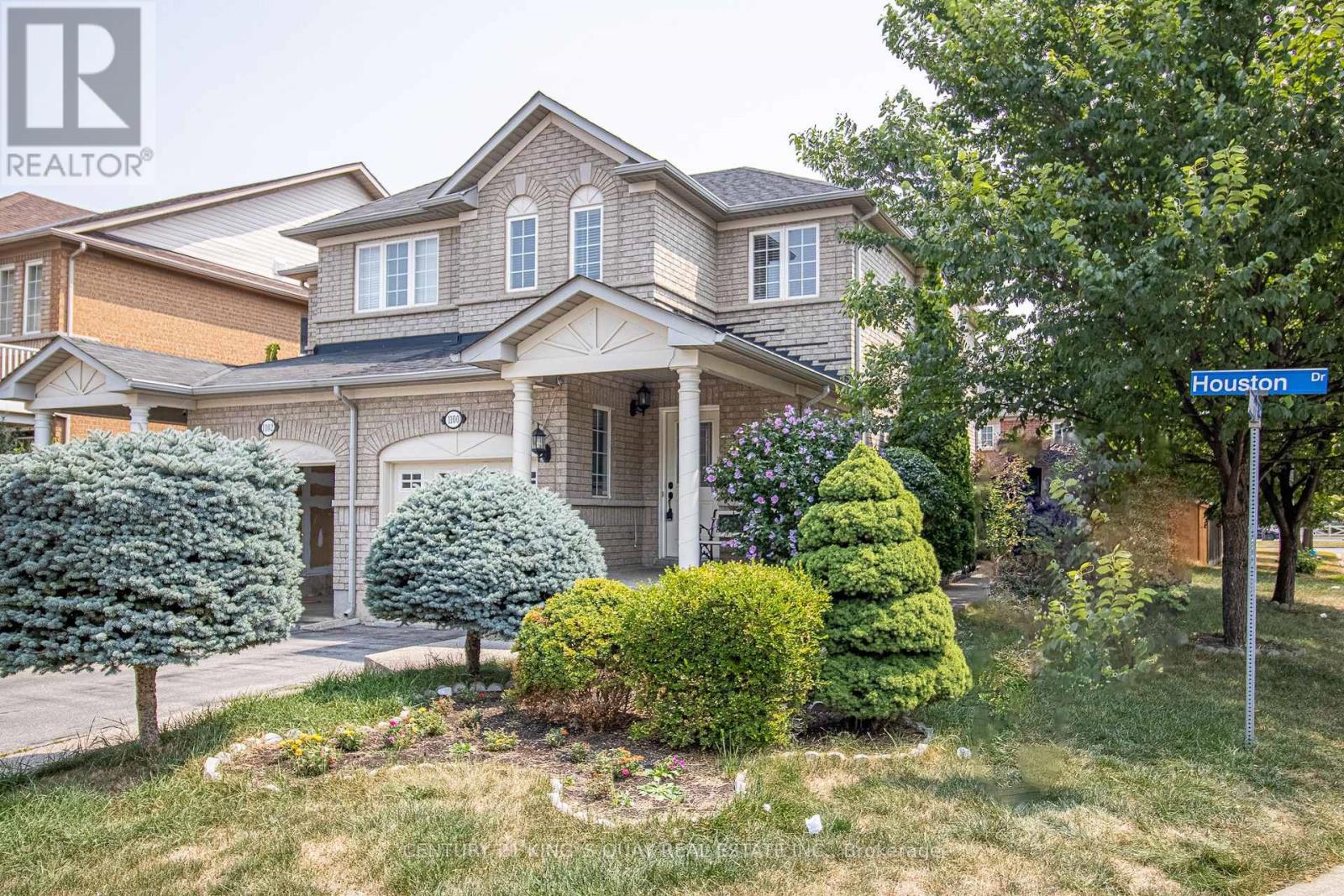
Highlights
Description
- Time on Houseful13 days
- Property typeSingle family
- Neighbourhood
- Median school Score
- Mortgage payment
Beautifully maintained and upgraded semi-detached home nestled on a premium corner lot in one of Milton's most sought-after neighbourhoods. This home features hardwood flooring throughout, freshly painted, open-concept living room filled with potlights. There are 3 generously sized bedrooms upstairs with recently renovated bathrooms to add a modern touch. The basement is fully finished, offering a large recreation space with a 4th bedroom and another 3-piece washroom perfect for extended family or guests. The Kitchen boasts stainless steel appliances, quartz countertops, brand new kitchen cabinets w/ ample storage. Major updates include a new asphalt roof, new fence, new A/C unit, new fridge, and new owned hot water tank. Tranquil backyard water fountain, and outdoor concrete flooring elevates the outdoor experience. Located just steps from Derry/Thompson plaza, parks, top-rated schools, grocery stores, banks, and just minutes away from Highway 401 this home offers the perfect blend of comfort, convenience, and charm. Do not miss this incredible opportunity! (id:63267)
Home overview
- Cooling Central air conditioning
- Heat source Natural gas
- Heat type Forced air
- Sewer/ septic Sanitary sewer
- # total stories 2
- # parking spaces 3
- Has garage (y/n) Yes
- # full baths 3
- # half baths 1
- # total bathrooms 4.0
- # of above grade bedrooms 4
- Flooring Hardwood, tile
- Subdivision 1027 - cl clarke
- Lot size (acres) 0.0
- Listing # W12450685
- Property sub type Single family residence
- Status Active
- Primary bedroom 4.15m X 5.18m
Level: 2nd - 2nd bedroom 2.98m X 3.99m
Level: 2nd - 3rd bedroom 2.71m X 3.38m
Level: 2nd - Dining room 2.74m X 2.65m
Level: Main - Kitchen 2.74m X 2.59m
Level: Main - Living room 6.09m X 4.05m
Level: Main
- Listing source url Https://www.realtor.ca/real-estate/28963715/1100-houston-drive-milton-cl-clarke-1027-cl-clarke
- Listing type identifier Idx

$-2,426
/ Month












