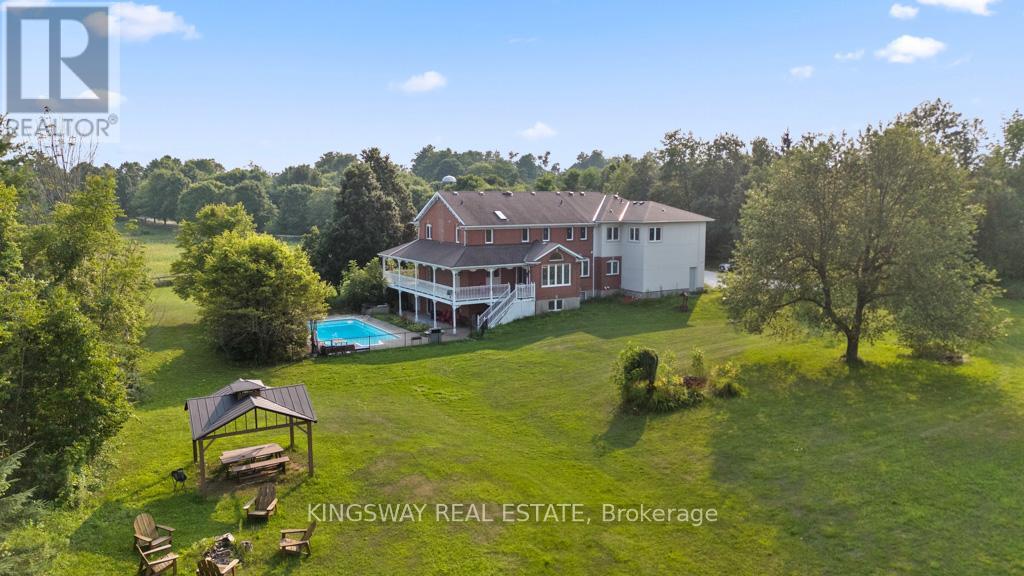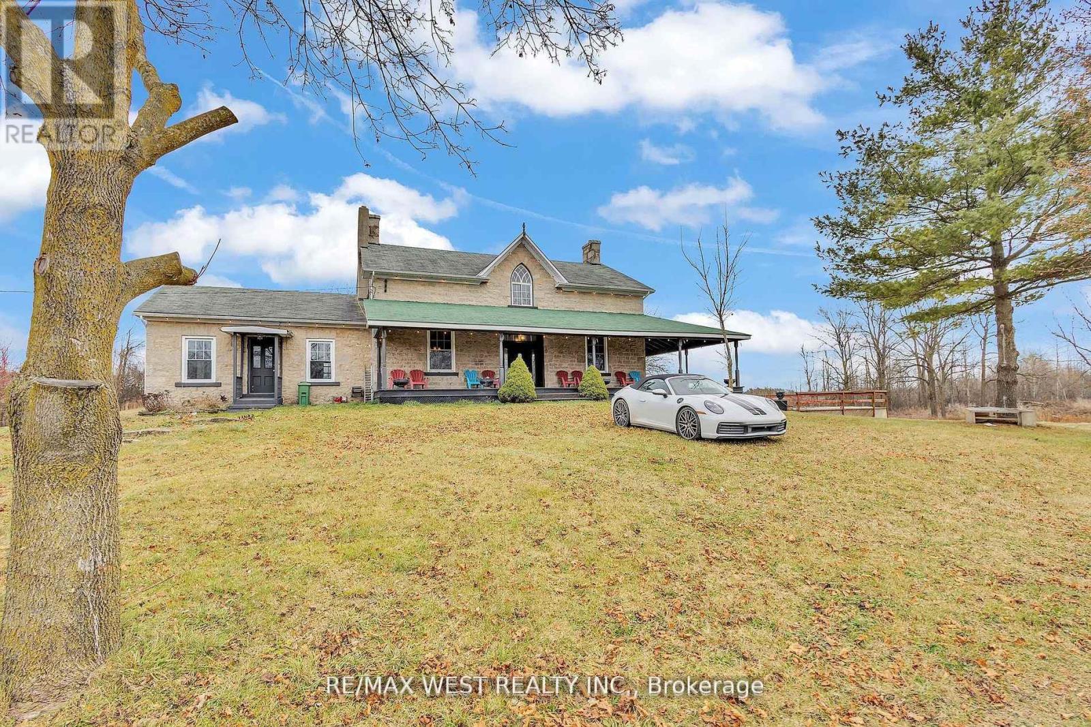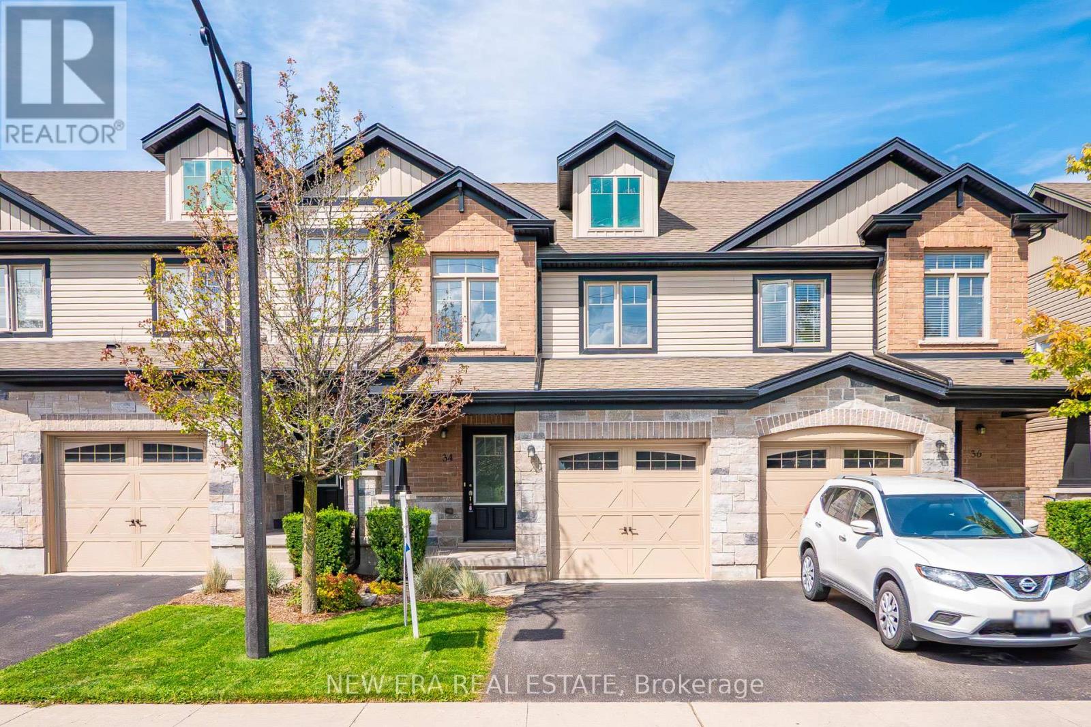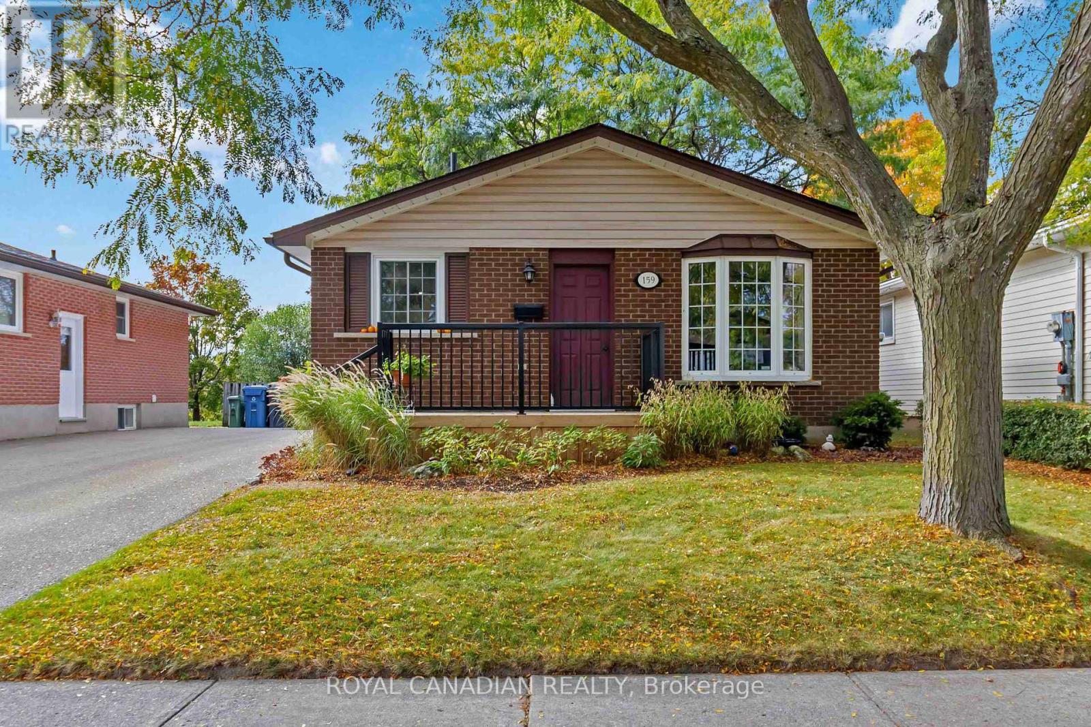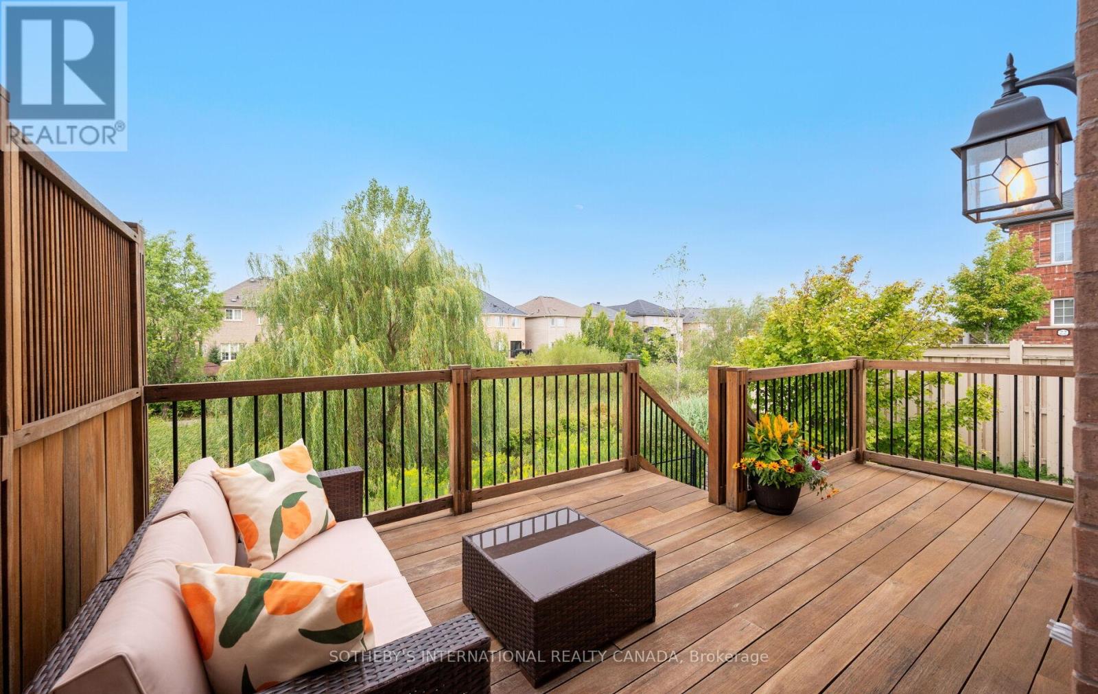- Houseful
- ON
- Milton
- Brookville
- 11011 Guelph Line
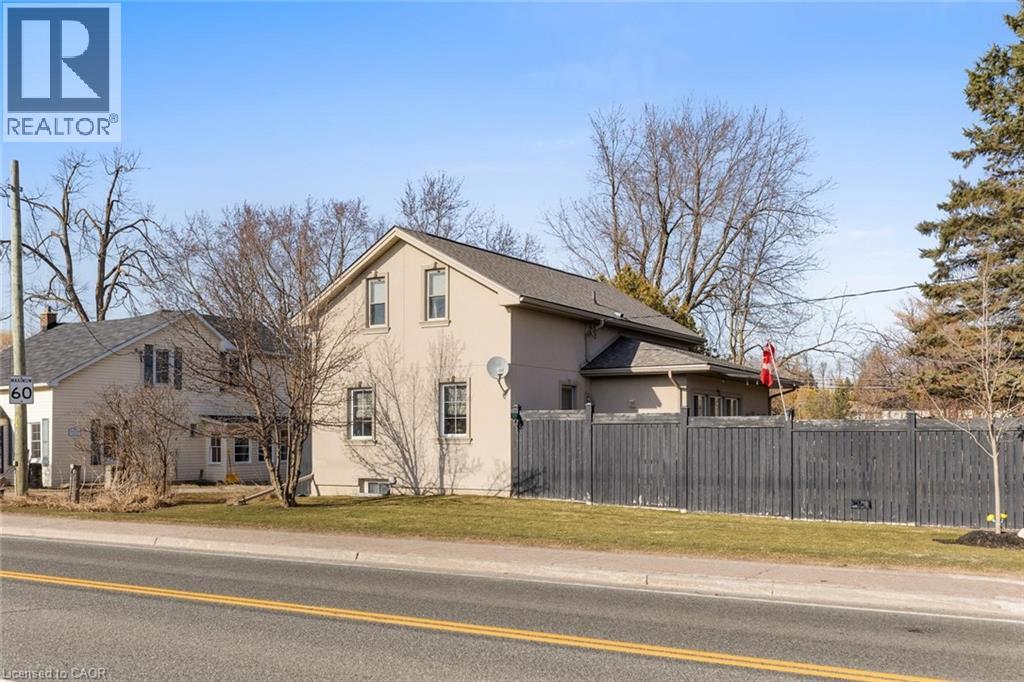
Highlights
Description
- Home value ($/Sqft)$693/Sqft
- Time on Houseful28 days
- Property typeSingle family
- Neighbourhood
- Median school Score
- Year built1880
- Mortgage payment
Discover this Exceptional 1/2 Acre Property – A Rare Gem in Milton! Nestled on a picturesque 150 ft x 154 ft corner lot this Charming 3-BedroomHome Blending Timeless Character With Modern Comforts. Featuring Original Wood Floors And A Beautifully Updated Kitchen With Ample Storage And A Bright, Airy Window. Step inside to discover an inviting open-concept living room with a versatile office space, a spacious dining room with seamless access to a galley kitchen featuring ample cabinetry and counter space. A newly built custom deck extends from the dining room, overlooking a breathtaking, fully fenced yard adorned with Lush Gardens And Fruit Trees. Thoughtfully Enhanced With New Light Fixtures, Windows, And Doors Throughout. The home boasts a main-floor 4-piece bath, a second-floor 3-piece bath, and three well-appointed bedrooms .An oversized two-car garage with a spectacularly finished loft offers a versatile space with interior access. A charming Redwood shed at the rear of the property offers additional storage. The garage loft is a fantastic surprise—truly a must-see! Close to Shopping, schools and park. (id:63267)
Home overview
- Cooling None
- Heat source Natural gas
- Heat type Forced air
- Sewer/ septic Septic system
- # total stories 2
- # parking spaces 8
- Has garage (y/n) Yes
- # full baths 2
- # total bathrooms 2.0
- # of above grade bedrooms 3
- Subdivision 1062 - brookville/haltonville
- Directions 2065819
- Lot size (acres) 0.0
- Building size 1516
- Listing # 40772454
- Property sub type Single family residence
- Status Active
- Primary bedroom 3.658m X 5.69m
Level: 2nd - Bathroom (# of pieces - 3) Measurements not available
Level: 2nd - Bedroom 3.937m X 3.048m
Level: 2nd - Bedroom 3.937m X 2.515m
Level: 2nd - Office 3.378m X 2.438m
Level: Main - Dining room 4.013m X 3.48m
Level: Main - Living room 5.004m X 3.073m
Level: Main - Laundry 6.121m X 2.438m
Level: Main - Bathroom (# of pieces - 4) Measurements not available
Level: Main - Kitchen 5.41m X 2.007m
Level: Main
- Listing source url Https://www.realtor.ca/real-estate/28897374/11011-guelph-line-milton
- Listing type identifier Idx

$-2,800
/ Month






