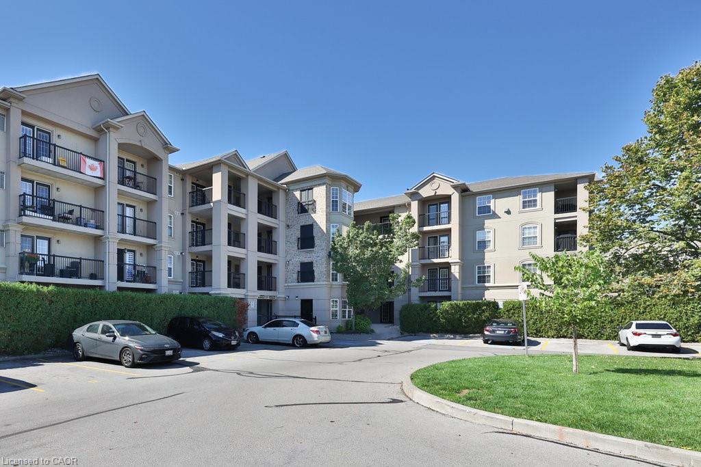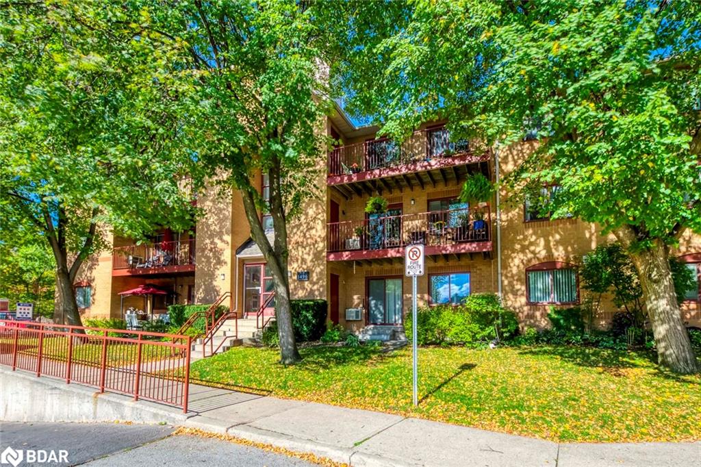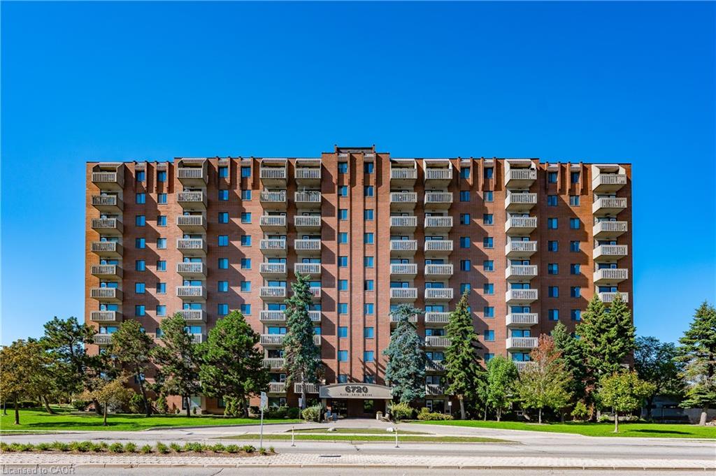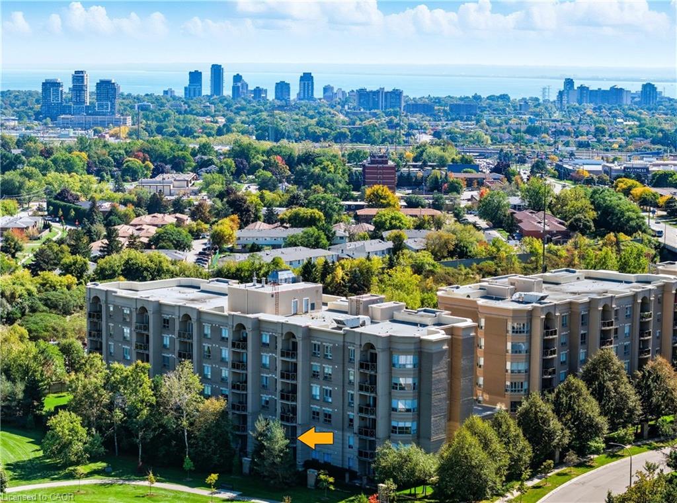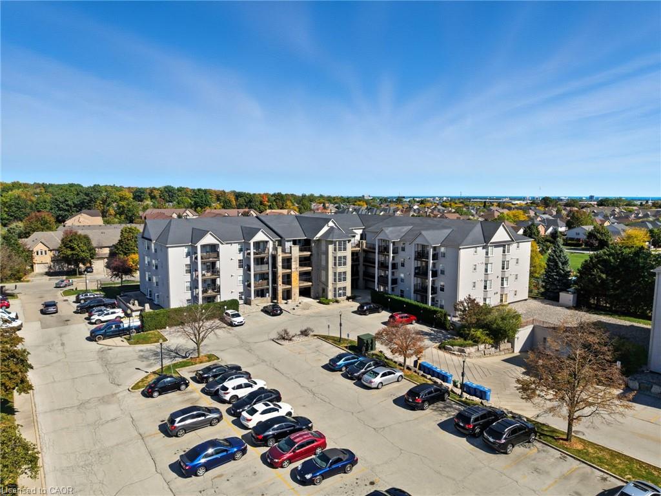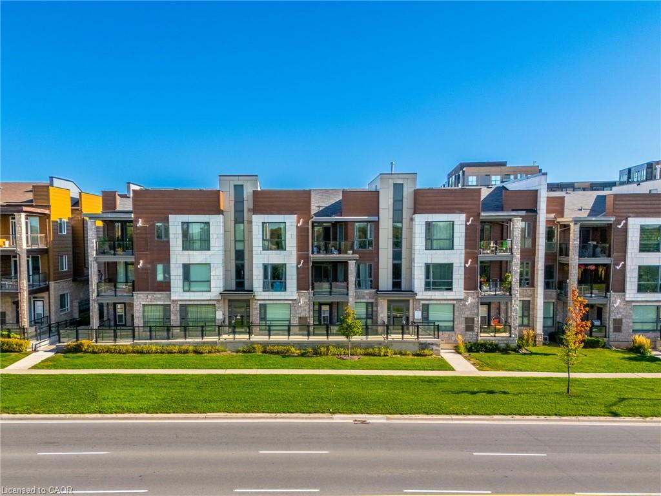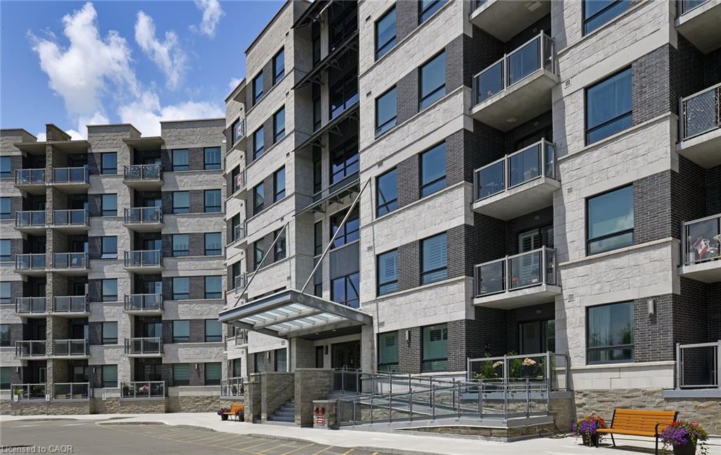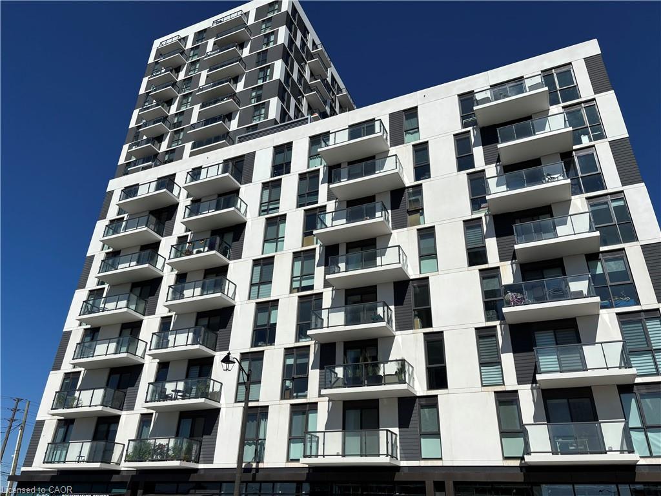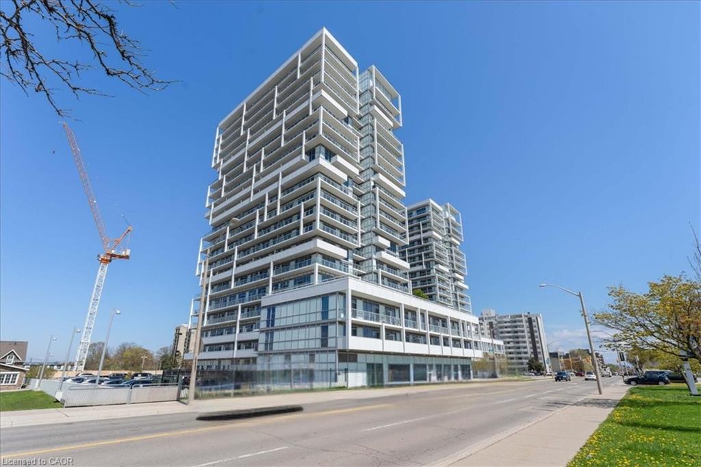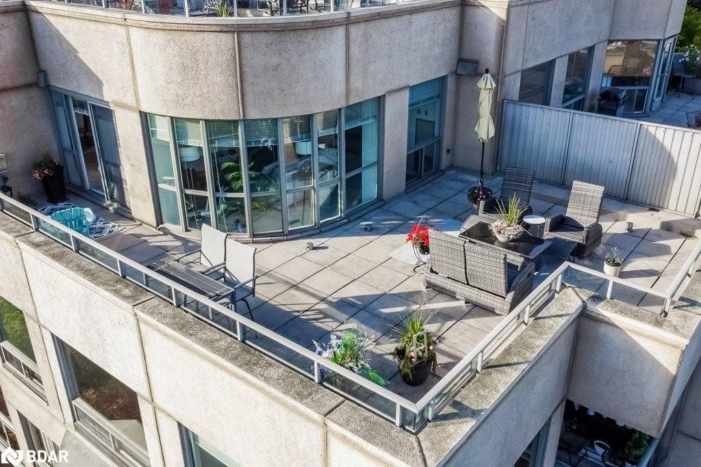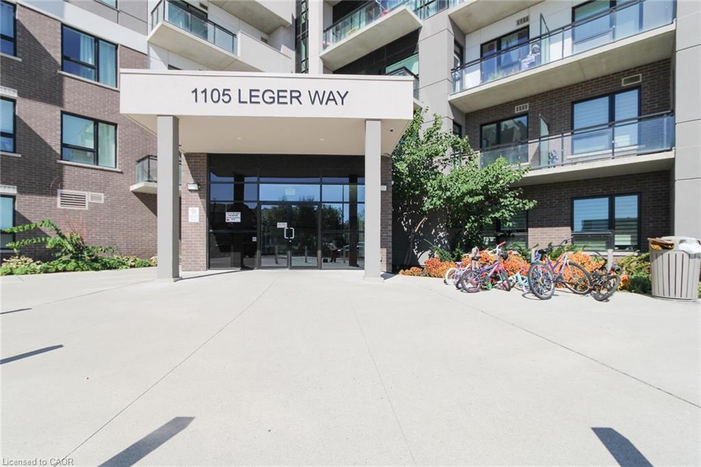
Highlights
This home is
13%
Time on Houseful
8 hours
School rated
7.1/10
Milton
-0.01%
Description
- Home value ($/Sqft)$819/Sqft
- Time on Housefulnew 8 hours
- Property typeResidential
- Style1 storey/apt
- Neighbourhood
- Median school Score
- Garage spaces1
- Mortgage payment
Welcome to hawthorne south village condos! This bright and modern 1 bedroom + den suite offers 586 sq ft of open-concept living plus a 47 sq ft private covered balcony with unobstructed easterly views overlooking green space. Featuring 9 ft smooth ceilings, a stylish kichen with stainless steel appliances, under mount lighting, breakfast bar, quartz counters and matching backsplash. The updated 3-piece bathroom includes a glass shower with stone floor and quartz top vanity. Ideally located close to shopping, dining, parks, milton sports complex, and glen eden for year-round outdoor activities. Ideal for the commuter, offering easy access to major highways.
Shawn Mcnamara
of Royal LePage Realty Plus Oakville Ltd.,
MLS®#40774550 updated 6 hours ago.
Houseful checked MLS® for data 6 hours ago.
Home overview
Amenities / Utilities
- Cooling Central air
- Heat type Forced air, natural gas
- Pets allowed (y/n) No
- Sewer/ septic Sewer (municipal)
Exterior
- Building amenities Elevator(s), party room, parking
- Construction materials Brick, other
- Roof Flat
- # garage spaces 1
- # parking spaces 1
- Has garage (y/n) Yes
Interior
- # full baths 1
- # total bathrooms 1.0
- # of above grade bedrooms 1
- # of rooms 5
- Has fireplace (y/n) Yes
- Laundry information In-suite
- Interior features Other
Location
- County Halton
- Area 2 - milton
- View Clear, park/greenbelt
- Water source Municipal
- Zoning description Fd
Lot/ Land Details
- Lot desc Urban, near golf course, greenbelt, hospital, park, public transit, rec./community centre, schools, shopping nearby, skiing
Overview
- Building size 586
- Mls® # 40774550
- Property sub type Condominium
- Status Active
- Virtual tour
- Tax year 2025
Rooms Information
metric
- Primary bedroom Main
Level: Main - Bathroom Main
Level: Main - Kitchen Main
Level: Main - Living room Main
Level: Main - Den Main
Level: Main
SOA_HOUSEKEEPING_ATTRS
- Listing type identifier Idx

Lock your rate with RBC pre-approval
Mortgage rate is for illustrative purposes only. Please check RBC.com/mortgages for the current mortgage rates
$-929
/ Month25 Years fixed, 20% down payment, % interest
$351
Maintenance
$
$
$
%
$
%

Schedule a viewing
No obligation or purchase necessary, cancel at any time

