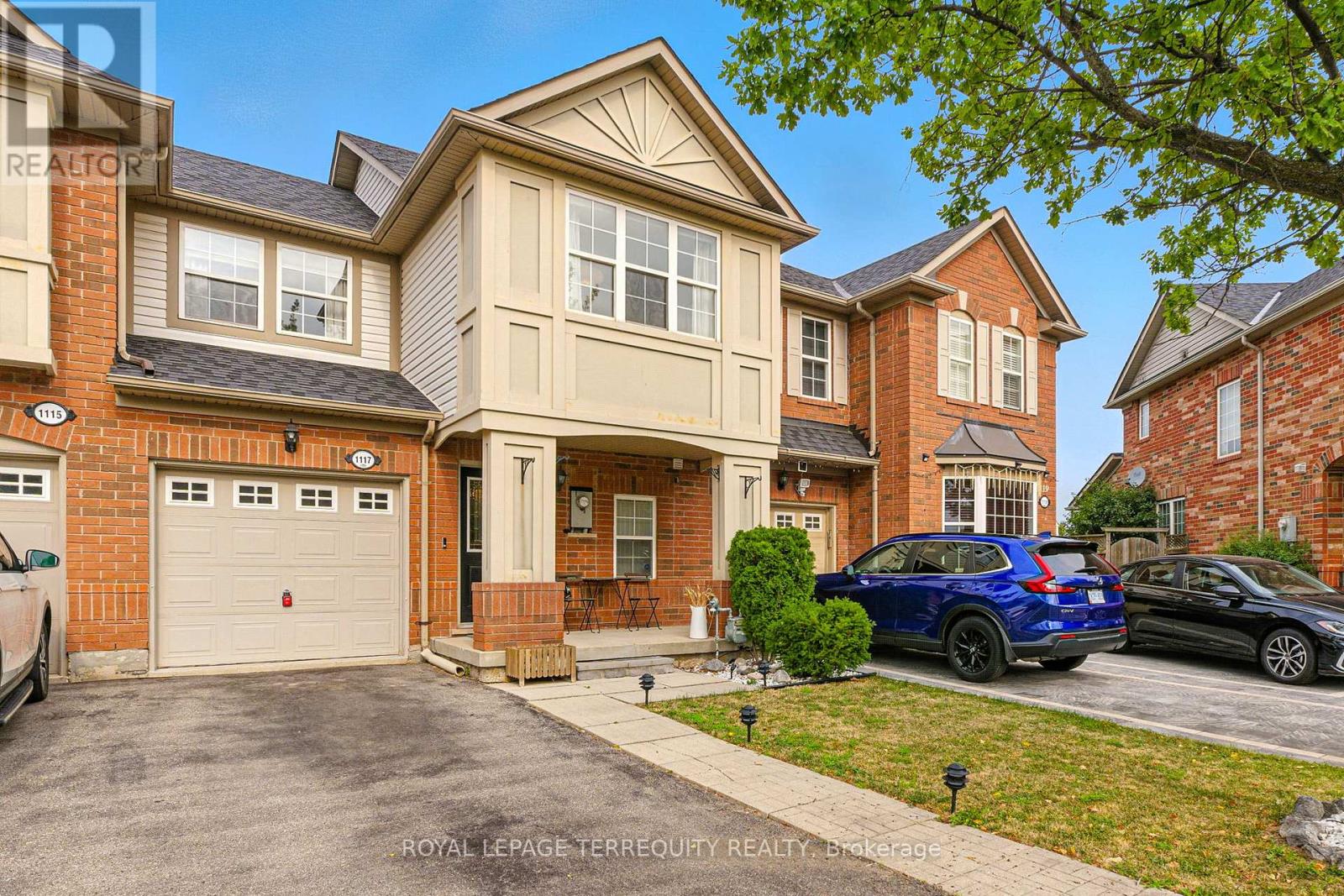
Highlights
Description
- Time on Houseful54 days
- Property typeSingle family
- Neighbourhood
- Median school Score
- Mortgage payment
Welcome home to this beautifully updated townhouse, ideally situated in a tranquil neighborhood. This residence offers an inviting east-facing frontage and an exceptionally deep lot spanning almost 120 feet, providing ample outdoor space. Step inside to a home that feels brand new, featuring all new electrical light fixtures (ELF). The main floor showcases elegantly refinished flooring, while the entire second floor boasts brand new, modern flooring, creating a cohesive and fresh aesthetic. Enjoy privacy and comfort with blackout window coverings throughout and enhanced storage thanks to upgraded closets. The spacious finished basement provides versatile living space, perfect for a family room, home office, or gym. The exterior is an entertainer's dream, featuring a freshly finished deck ideal for outdoor dining, and an above-grade pool for summer enjoyment. The property has been meticulously enhanced with new landscaping in both the front and back yards, offering stunning curb appeal and a serene backyard oasis. Added convenience comes with an automatic garage opener. This townhouse is a perfect blend of comfort, style, and practicality, ready for its next owners. (id:63267)
Home overview
- Cooling Central air conditioning
- Heat source Natural gas
- Heat type Forced air
- Has pool (y/n) Yes
- Sewer/ septic Sanitary sewer
- # total stories 2
- Fencing Fenced yard
- # parking spaces 3
- Has garage (y/n) Yes
- # full baths 2
- # half baths 1
- # total bathrooms 3.0
- # of above grade bedrooms 3
- Flooring Hardwood, ceramic, vinyl
- Subdivision 1023 - be beaty
- View View
- Lot size (acres) 0.0
- Listing # W12366455
- Property sub type Single family residence
- Status Active
- Primary bedroom 5.31m X 3.2m
Level: 2nd - 3rd bedroom 2.57m X 2.3m
Level: 2nd - 2nd bedroom 3.63m X 3.43m
Level: 2nd - Den 4.6m X 3.4m
Level: Basement - Recreational room / games room 5.05m X 4.65m
Level: Basement - Dining room 3.53m X 3.13m
Level: Main - Kitchen 4.37m X 3.53m
Level: Main - Living room 3.07m X 3.23m
Level: Main
- Listing source url Https://www.realtor.ca/real-estate/28781786/1117-riddell-crescent-milton-be-beaty-1023-be-beaty
- Listing type identifier Idx

$-2,395
/ Month












