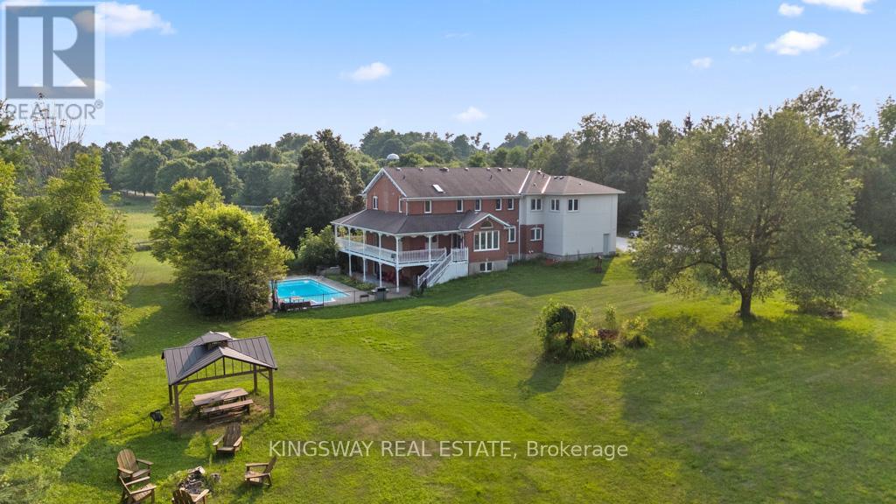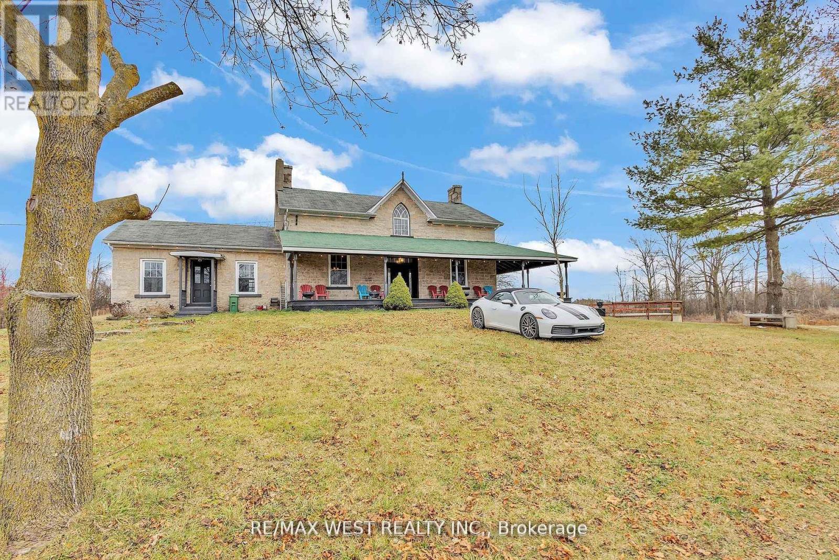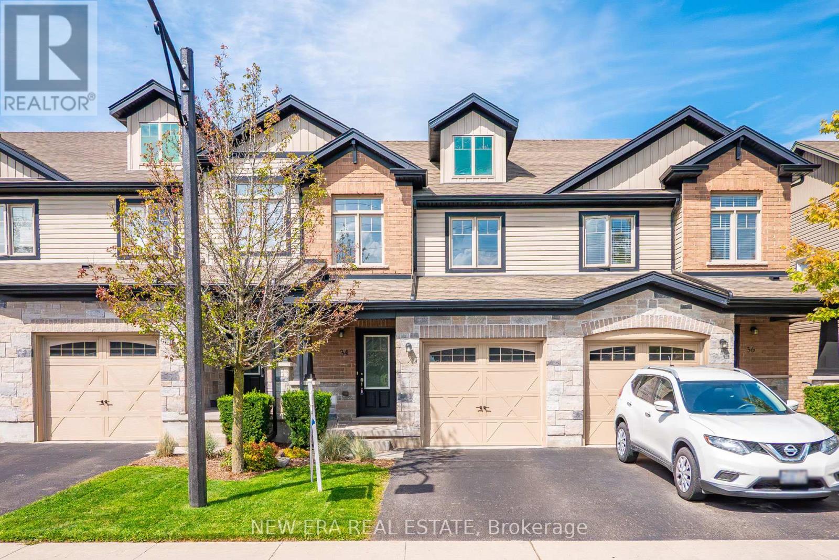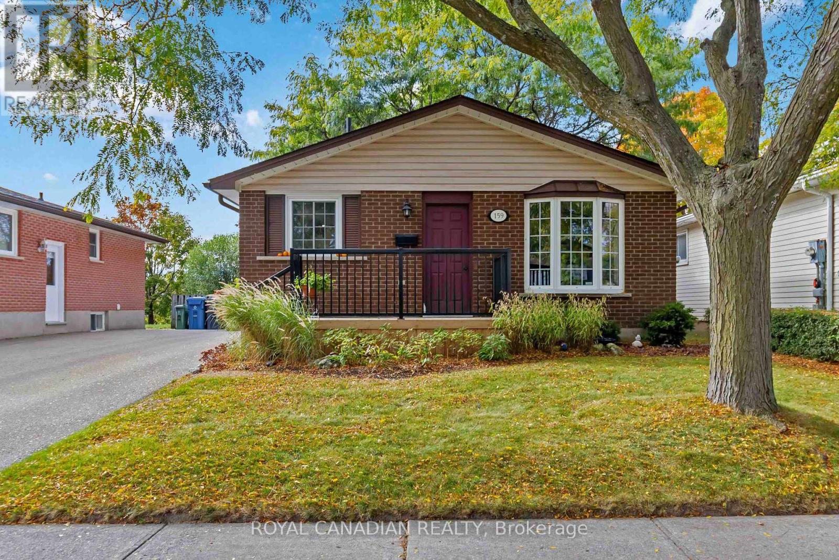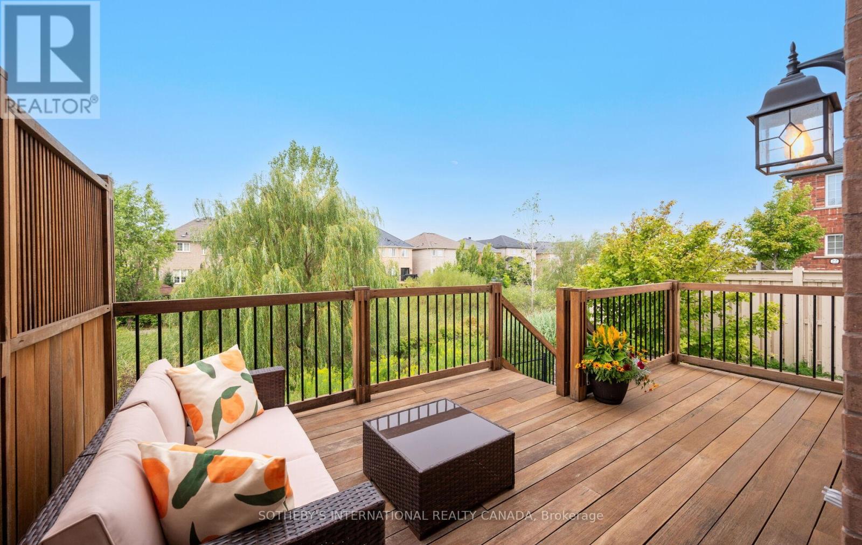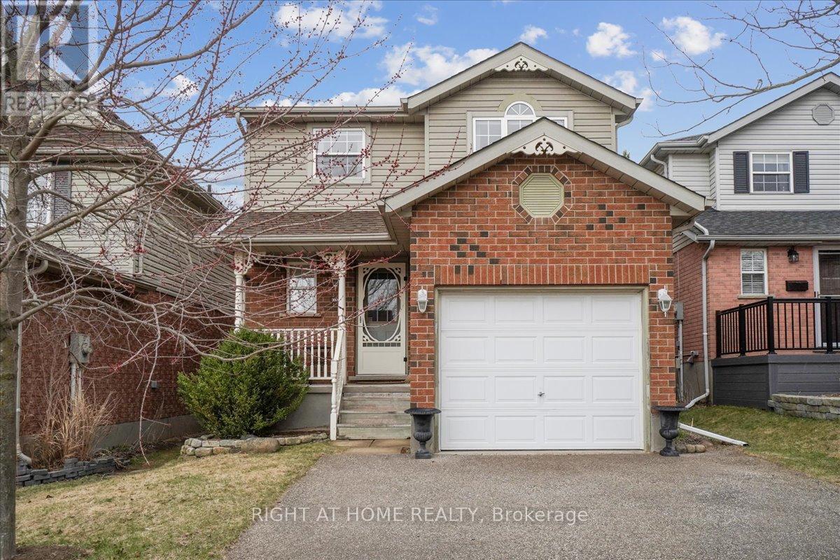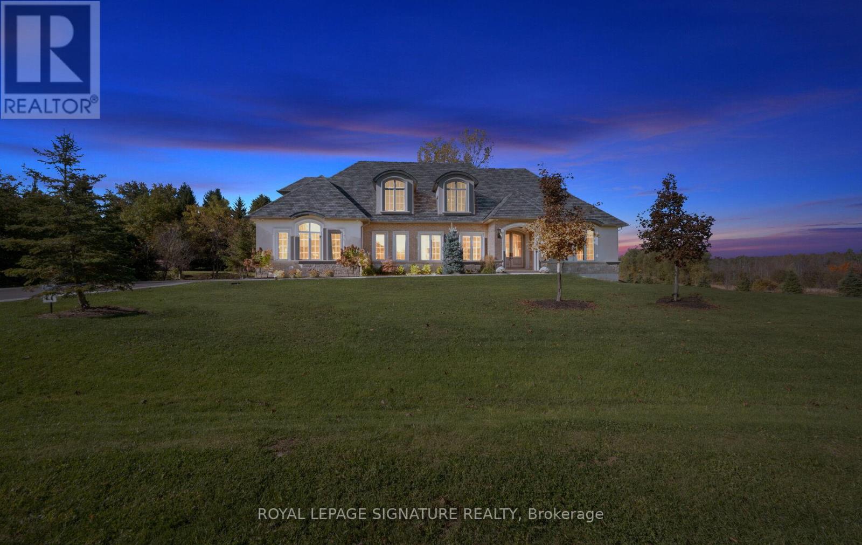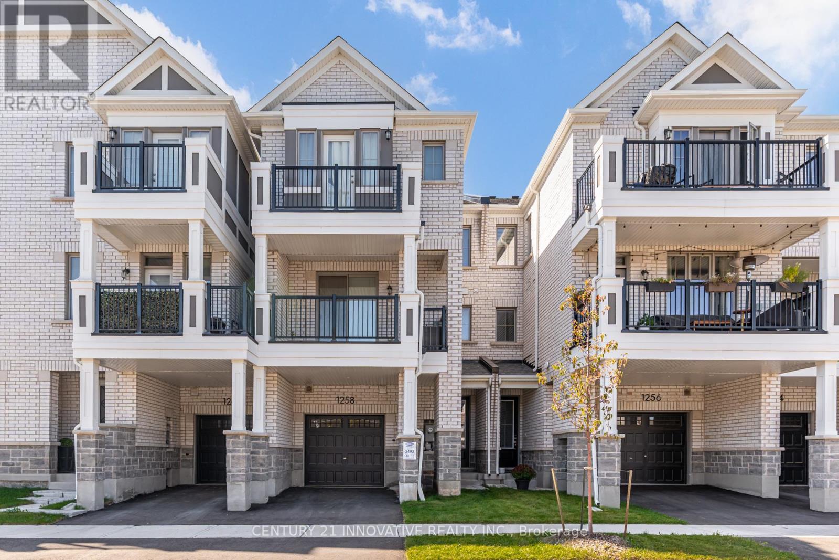- Houseful
- ON
- Milton
- Brookville
- 11365 Taylor Ct
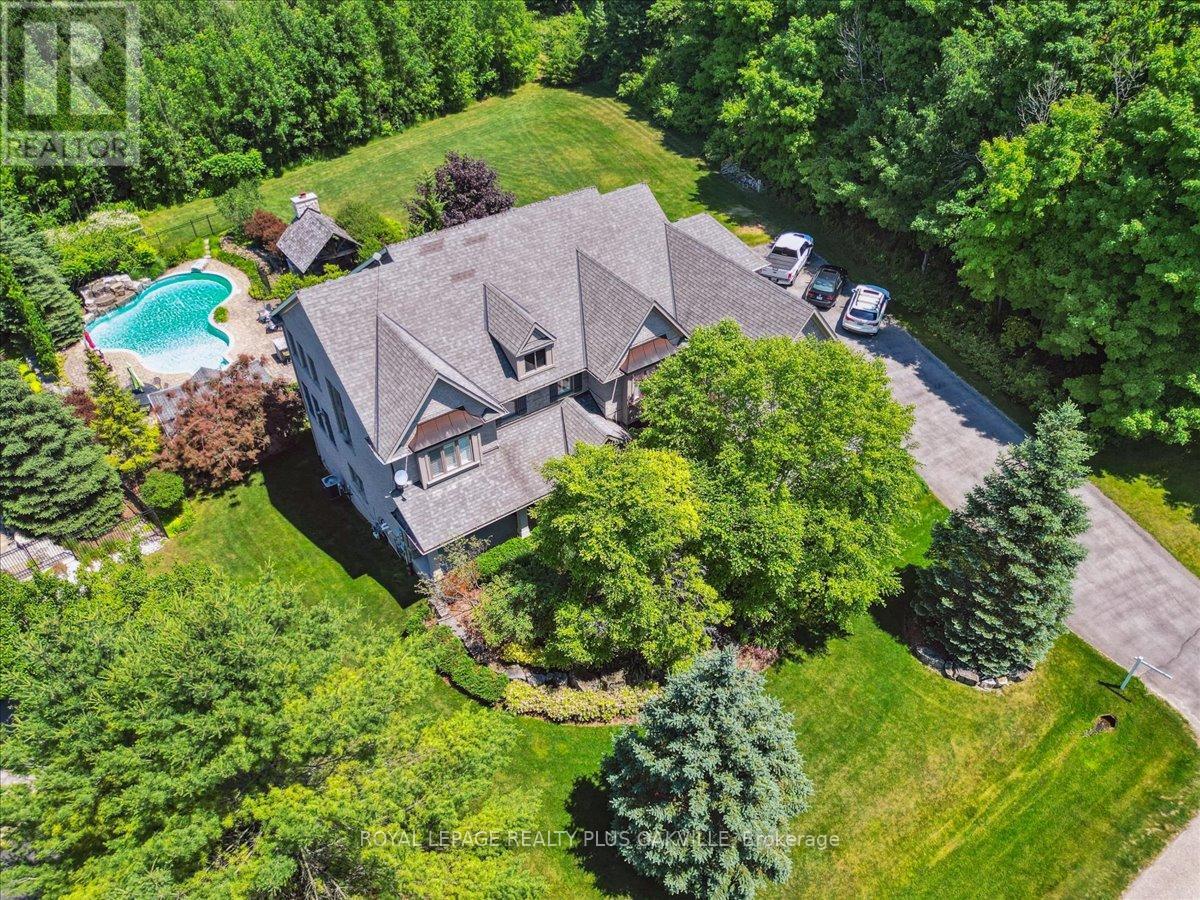
Highlights
Description
- Time on Housefulnew 6 hours
- Property typeSingle family
- Neighbourhood
- Median school Score
- Mortgage payment
Beautifully designed executive home offering over 5,700 sq ft of finished living space on a quiet court, with exceptional privacy and stunning treed views. The spacious main floor features an entertainers gourmet kitchen with full fridge and freezer, 48-inch range, hidden coffee bar, and an oversized island with seating for six+. The kitchen opens to the eat-in area and living room with hand picked stone fireplace, plus a formal dining room that seats 16+. Main-floor laundry and a convenient three-car garage with large driveway parking for approximately 8 cars. Upstairs you'll find five generous bedrooms and three full baths, including a luxurious primary suite with oversized ensuite, two walk-in closets, and a private exercise room. A second bedroom with its own ensuite is perfect for guests or family. The finished walk-out basement is designed for entertaining, with a full bar, pool table area, dance room, bathroom, and plenty of storage. Step outside to your backyard oasis featuring a sparkling pool with waterfall, diving rock, and fountains. Enjoy both a dedicated pool house and a separate outdoor living room with stone fireplace and cedar shake roof. Host gatherings at the built-in poolside barbecue and bar area, all surrounded by mature trees for ultimate seclusion. Natural gas is at the property rare for country living! (id:63267)
Home overview
- Cooling Central air conditioning
- Heat source Natural gas
- Heat type Forced air
- Has pool (y/n) Yes
- Sewer/ septic Septic system
- # total stories 2
- # parking spaces 11
- Has garage (y/n) Yes
- # full baths 4
- # half baths 1
- # total bathrooms 5.0
- # of above grade bedrooms 5
- Has fireplace (y/n) Yes
- Community features Community centre
- Subdivision Brookville/haltonville
- Lot desc Landscaped, lawn sprinkler
- Lot size (acres) 0.0
- Listing # W12472039
- Property sub type Single family residence
- Status Active
- Primary bedroom 7.77m X 5.94m
Level: 2nd - 2nd bedroom 6.25m X 4.21m
Level: 2nd - Exercise room 3.78m X 3.8m
Level: 2nd - 5th bedroom 3.62m X 6.06m
Level: 2nd - Bathroom 4.91m X 5.48m
Level: 2nd - Bathroom 2.53m X 1.55m
Level: 2nd - 3rd bedroom 3.78m X 4.62m
Level: 2nd - Bathroom 3.79m X 1.62m
Level: 2nd - 4th bedroom 3.59m X 4.74m
Level: 2nd - Media room 3.81m X 4.93m
Level: Lower - Family room 6.8m X 5.04m
Level: Lower - Bathroom 2.42m X 2.46m
Level: Lower - Recreational room / games room 8.72m X 5.4m
Level: Lower - Foyer 2.41m X 2.84m
Level: Main - Living room 8.63m X 5.05m
Level: Main - Dining room 3.58m X 6.9m
Level: Main - Office 3.55m X 3.33m
Level: Main - Kitchen 6.88m X 5.79m
Level: Main - Laundry 3.61m X 3.69m
Level: Main
- Listing source url Https://www.realtor.ca/real-estate/29010537/11365-taylor-court-milton-brookvillehaltonville-brookvillehaltonville
- Listing type identifier Idx

$-9,331
/ Month




