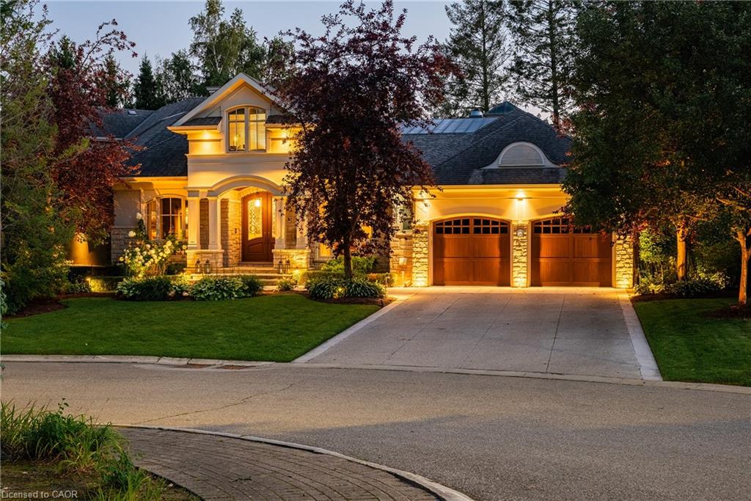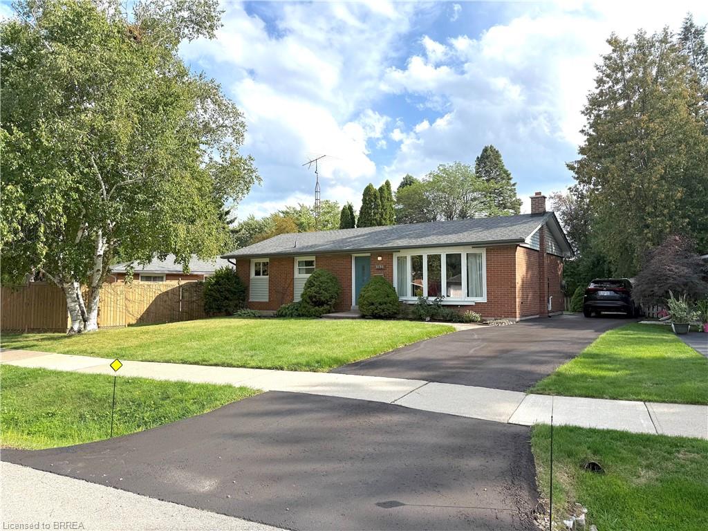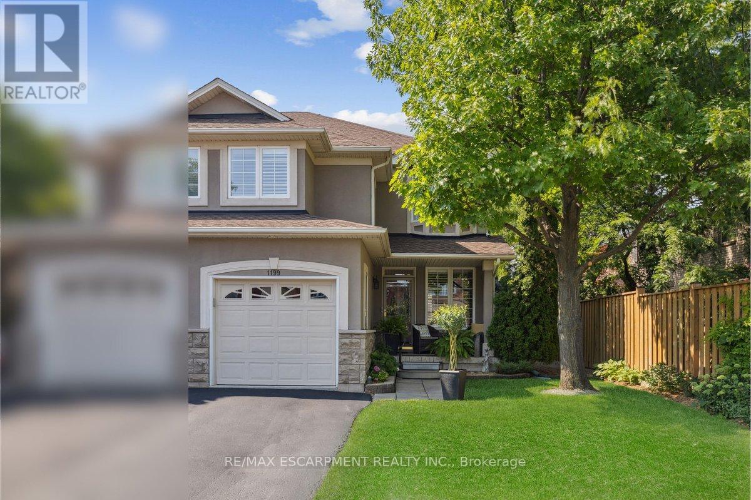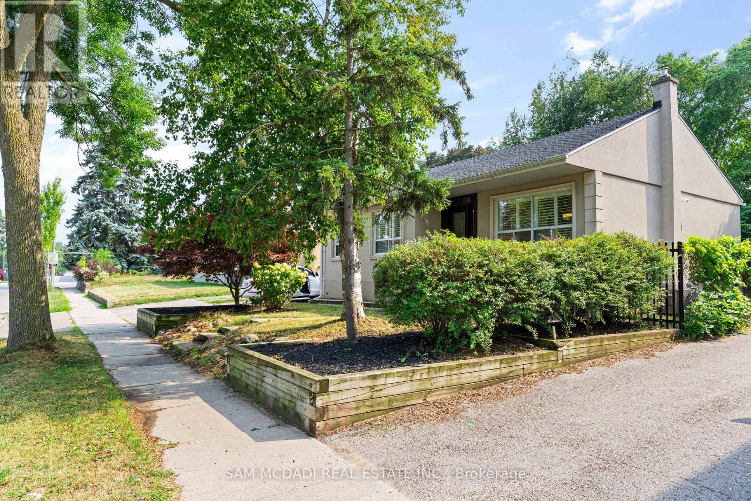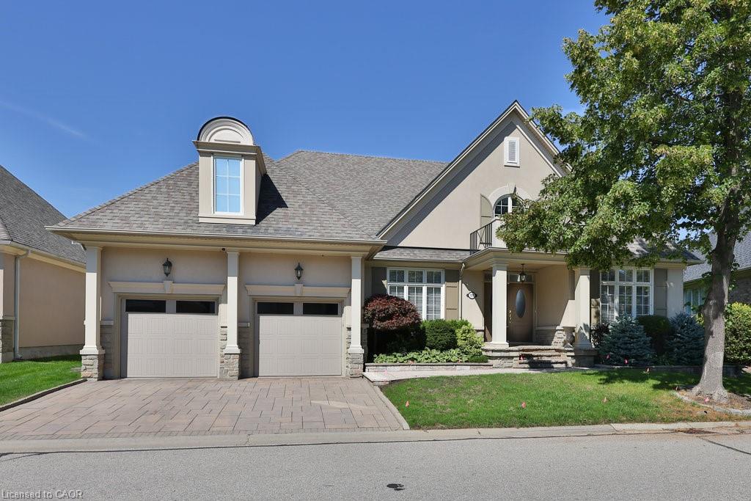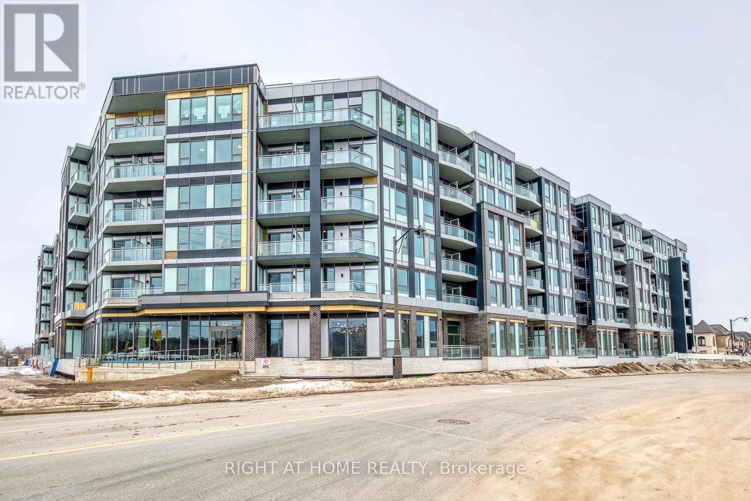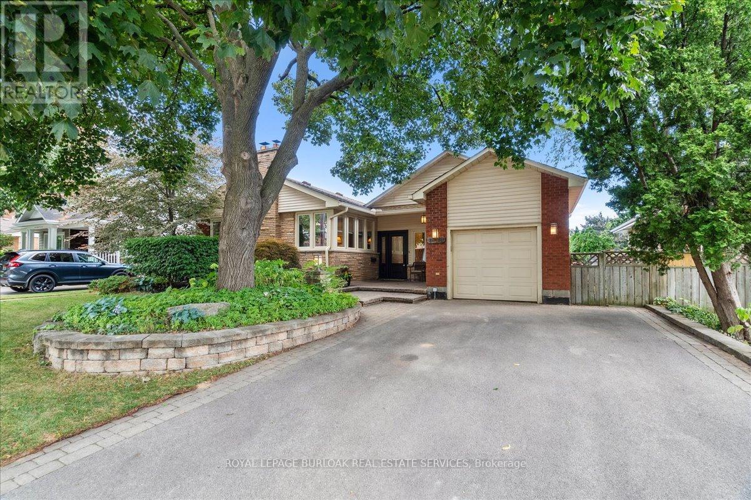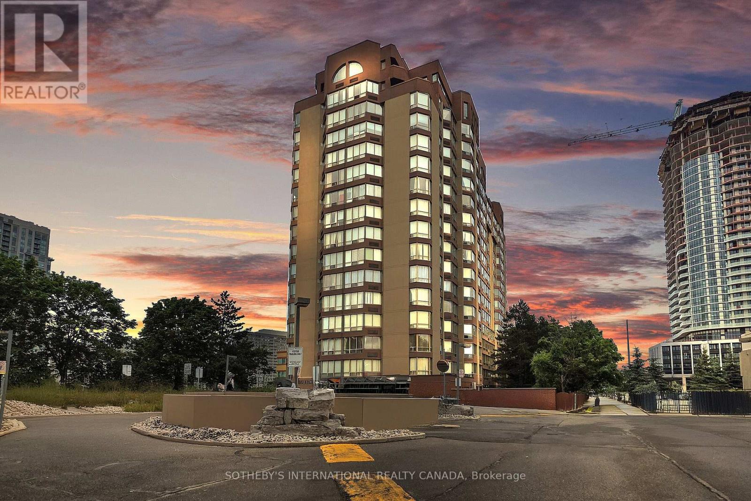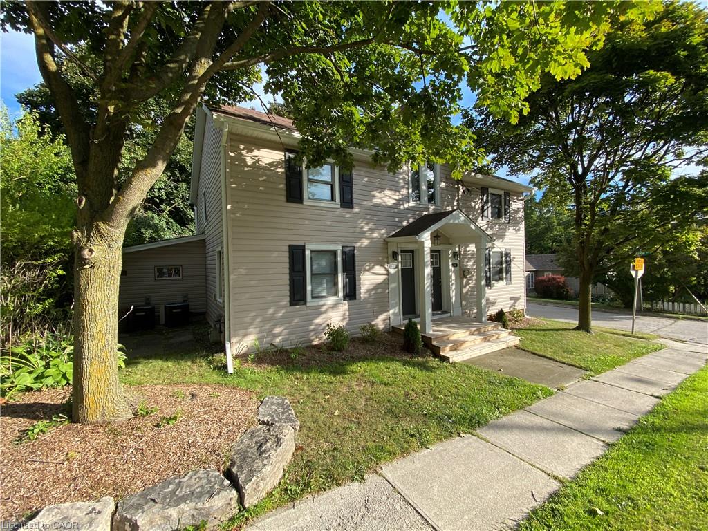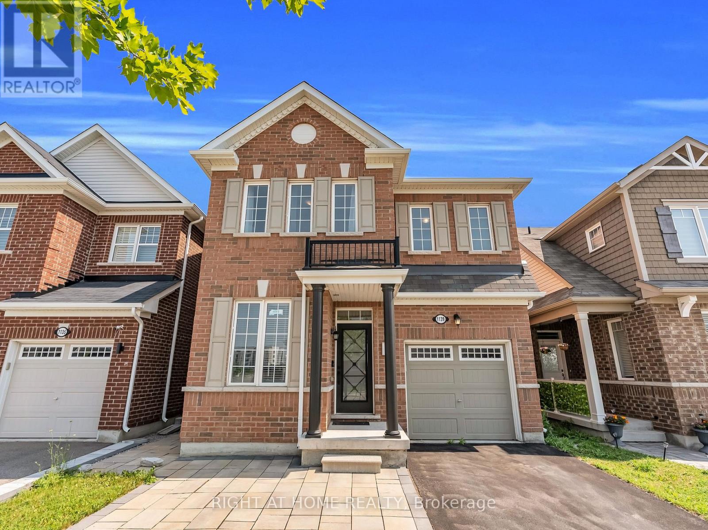
Highlights
Description
- Time on Housefulnew 6 days
- Property typeSingle family
- Neighbourhood
- Median school Score
- Mortgage payment
An Absolutely Gem Mattamy Built Detached with almost 2,800 square feet of living space With A Legal Finished Look Out In Law-Suite Basement and Separate Side Entrance Situated In The Heart Of Milton **This Stunning 4 +2 Bedroom + 4 Bath Featuring 2 Bedroom in the Basement ~$$ Spent In Lots of Fine Upgrades**Front Expensive Stone Interlocking for Extra Parking Space**Upgraded Light Fixtures & amp; hardwood Floors & Pot Lights Thru-out , Custom Deck Including Pergola In The Backyard *All Brick Exterior Comes W/ Juliet Balcony *Versatile Space of the Den that can be used for Office or Can turn into another Bedroom *A very Functional & Open Concept Layout*Separate living and Family Rooms Offering Pot Lights & Gas Fire Place W/ Lots of windows For Natural Sun light to Seep Through* Well Kept Upgraded White Kitchen W/ Custom Granite Countertops, Tall Shaker Cabinets for Extra Storage, Backsplash & amp; Built-in Stainless Steel Appliances , Center Island W/ Extended Bar for Dine-in * Eat-in-kitchen Space W/ Walk-Out To A Sun Deck Boasting Massive Pergola to Enjoy Outdoors **H/W staircase takes you To 2nd Level that is Hosting A Primary Bedroom With A Huge Walk-In Closet & 4pc Ensuite Boasting Granite countertop and frameless shower* 3 Other Generous Size Bedrooms W/ their Own Closet Space And Shares Another 4pc Ensuite **2nd Floor Laundry For your Convenience.* New Fencing was done in July 2025. Must See property, book the showing today! (id:63267)
Home overview
- Cooling Central air conditioning
- Heat source Natural gas
- Heat type Forced air
- Sewer/ septic Sanitary sewer
- # total stories 2
- Fencing Fenced yard
- # parking spaces 3
- Has garage (y/n) Yes
- # full baths 3
- # half baths 1
- # total bathrooms 4.0
- # of above grade bedrooms 6
- Flooring Hardwood, laminate, ceramic
- Subdivision 1032 - fo ford
- View View
- Lot desc Landscaped
- Lot size (acres) 0.0
- Listing # W12370493
- Property sub type Single family residence
- Status Active
- 3rd bedroom 3.13m X 3.1m
Level: 2nd - 2nd bedroom 3.05m X 3.17m
Level: 2nd - Primary bedroom 4.94m X 3.69m
Level: 2nd - 4th bedroom 3.05m X 3.5m
Level: 2nd - Bedroom 4.88m X 2.43m
Level: Basement - Bedroom 3.05m X 2.74m
Level: Basement - Recreational room / games room 6.71m X 3.66m
Level: Basement - Den 2.74m X 2.13m
Level: Main - Family room 3.35m X 3.54m
Level: Main - Kitchen 3.04m X 2.74m
Level: Main - Eating area 3.04m X 2.74m
Level: Main - Living room 4.88m X 3.54m
Level: Main
- Listing source url Https://www.realtor.ca/real-estate/28791365/1139-farmstead-drive-milton-fo-ford-1032-fo-ford
- Listing type identifier Idx

$-3,197
/ Month

