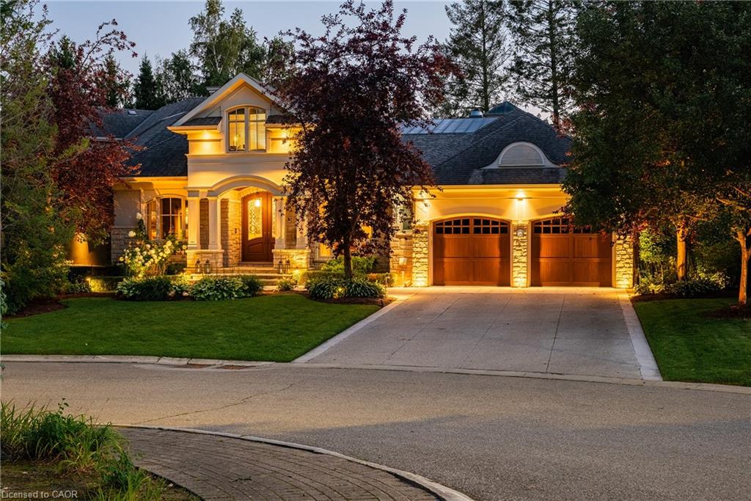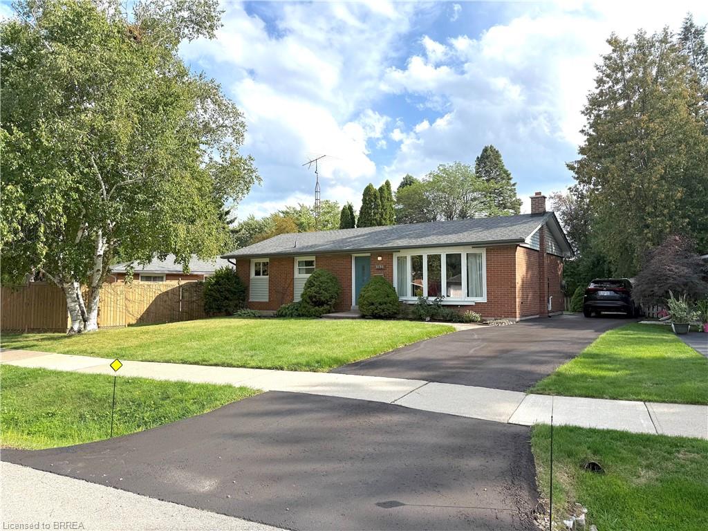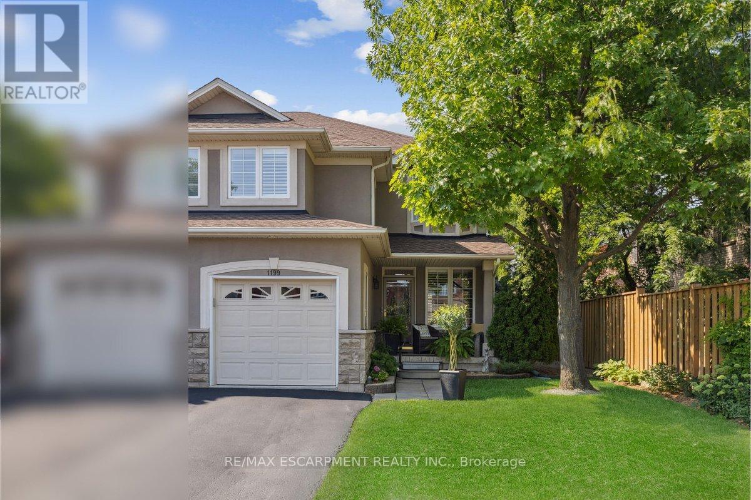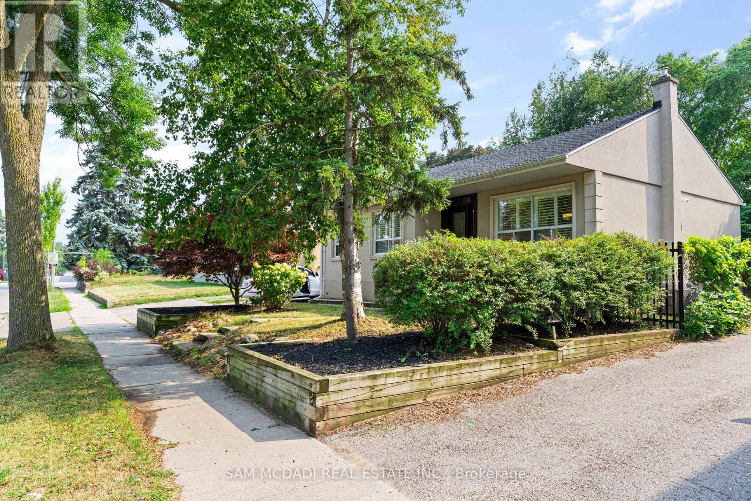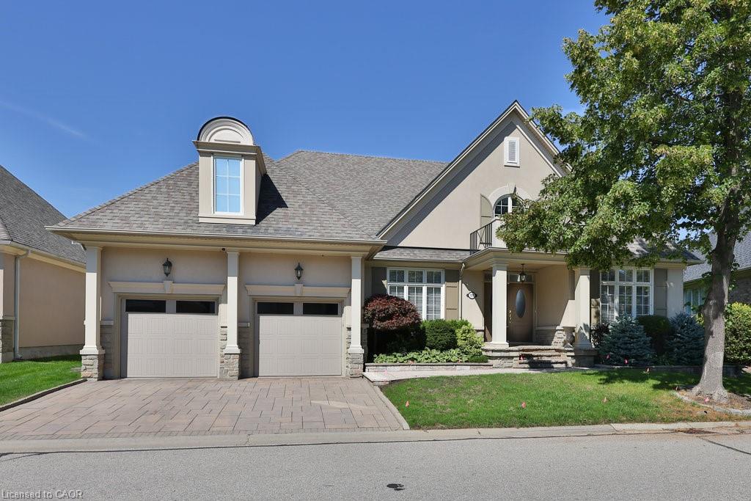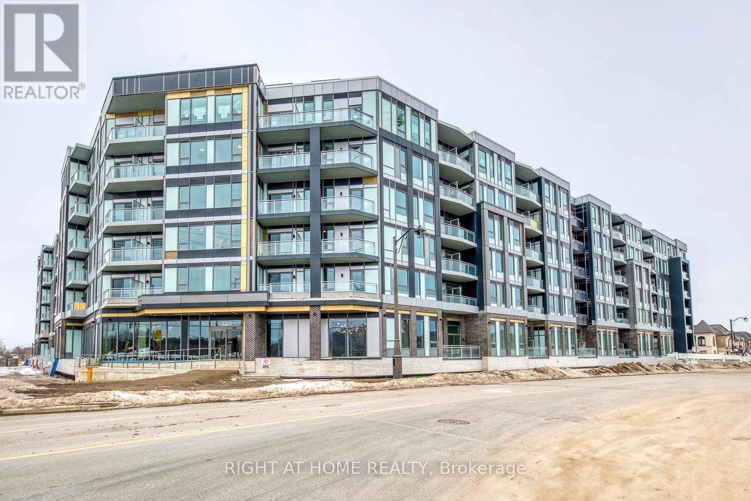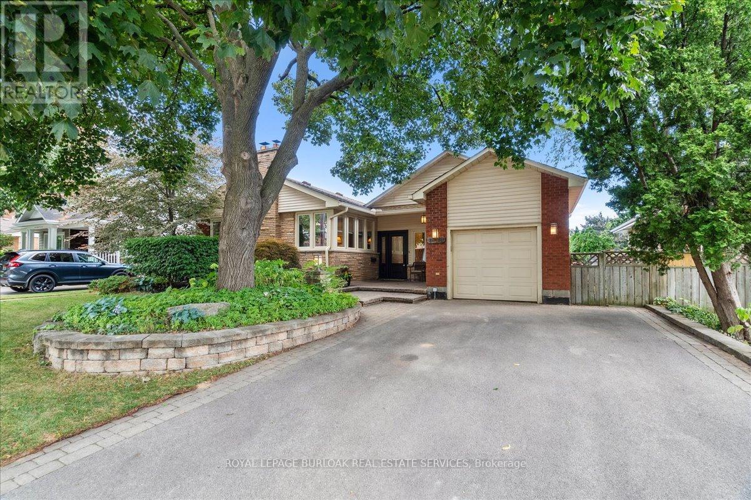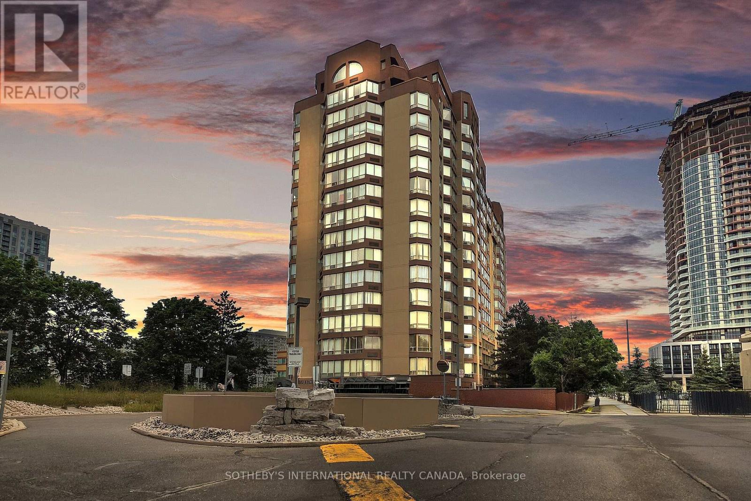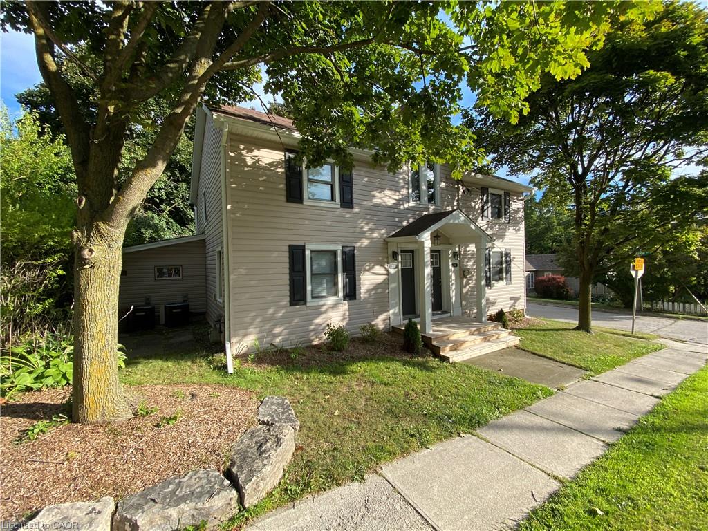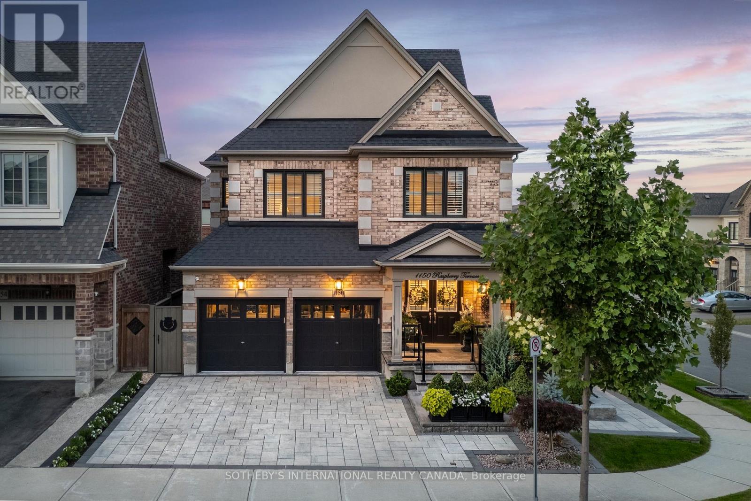
Highlights
Description
- Time on Housefulnew 22 hours
- Property typeSingle family
- Neighbourhood
- Median school Score
- Mortgage payment
Welcome to 1150 Raspberry Terrace, the most eye catching home on the street. Stunning curb appeal surrounds this Great Gulf built corner unit home, featuring 2997 finished square feet of well appointed living space. 9 ft ceilings on the main floor greet you as you enter the open concept space with formal dining, living, and upgraded white chef's kitchen with quartz counter top and glass and stone backsplash. Beautiful local point fireplace in the living room creates a warm and inviting atmosphere. The home is flooded with incredible natural light thanks to the abundance of over sized windows. Hardwood flooring throughout both main and upper level with wood staircase and rod iron railing. Main floor laundry with convenient garage entry just off the kitchen. Upstairs, the spacious primary has double door entry, large walk in closet, and spa like 5 piece bath with soaker tub and stone counter. 3 additional bedrooms and large 4 piece main bath, complete the top level. Take the stairs to the lower finished level with laminate flooring, grand recreation room with kitchenette, extra 3 piece bath with sauna and additional den for guests. California shutters throughout, lovely upgraded lighting, tastefully selected finishes and upgrades, and so much more. The exterior features a lovely side wrap porch perfect for those summer evenings. Thousands spent on hardscape and landscape as well as wood entertainer's deck, charming gazebo, and garden shed. A gardener's dream with front yard irrigation to keep the gardens immaculate. True pride of ownership with expertly manicured lot, gorgeous perennial gardens, one that must be seen to be appreciated. (id:63267)
Home overview
- Cooling Central air conditioning
- Heat source Natural gas
- Heat type Forced air
- Sewer/ septic Sanitary sewer
- # total stories 2
- Fencing Fully fenced, fenced yard
- # parking spaces 4
- Has garage (y/n) Yes
- # full baths 3
- # half baths 1
- # total bathrooms 4.0
- # of above grade bedrooms 4
- Flooring Hardwood, laminate, tile
- Has fireplace (y/n) Yes
- Subdivision 1032 - fo ford
- Directions 2236080
- Lot desc Lawn sprinkler
- Lot size (acres) 0.0
- Listing # W12329358
- Property sub type Single family residence
- Status Active
- 2nd bedroom 3.39m X 3.05m
Level: 2nd - 3rd bedroom 3.6m X 3.38m
Level: 2nd - Primary bedroom 4.6m X 4.33m
Level: 2nd - 4th bedroom 3.35m X 3.65m
Level: 2nd - Recreational room / games room 6.3m X 5m
Level: Basement - Den 3.65m X 2.82m
Level: Basement - Kitchen 2.53m X 2.09m
Level: Basement - Kitchen 4.82m X 4.6m
Level: Main - Living room 4.94m X 4.18m
Level: Main - Laundry Measurements not available
Level: Main - Dining room 4.39m X 3.87m
Level: Main
- Listing source url Https://www.realtor.ca/real-estate/28701080/1150-raspberry-terrace-milton-fo-ford-1032-fo-ford
- Listing type identifier Idx

$-3,733
/ Month

