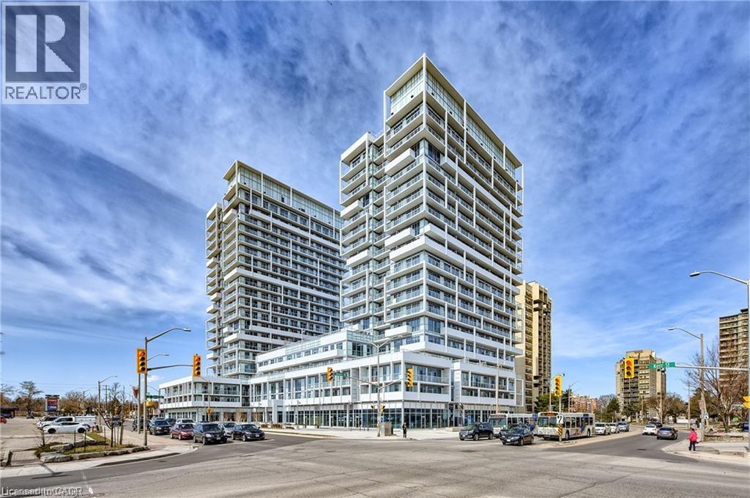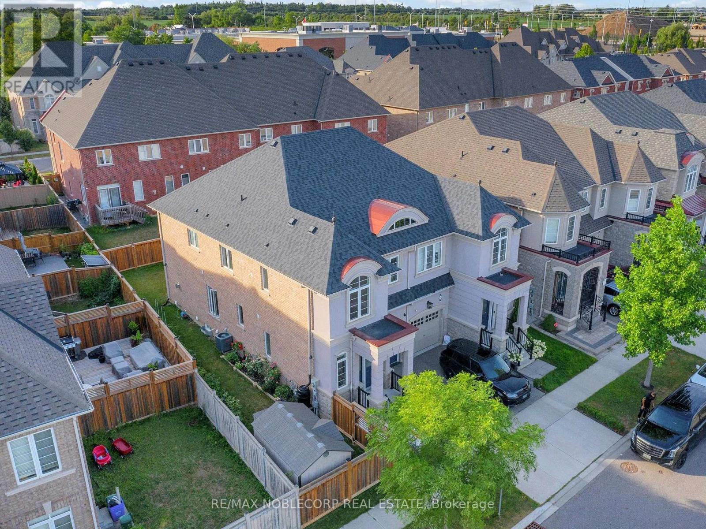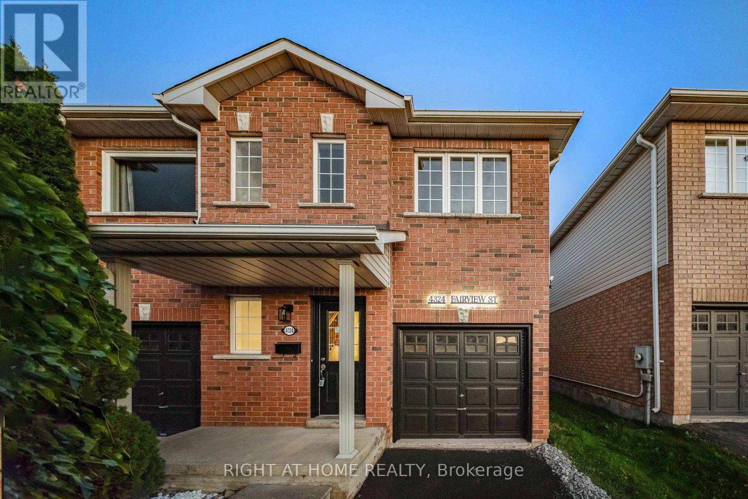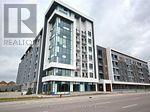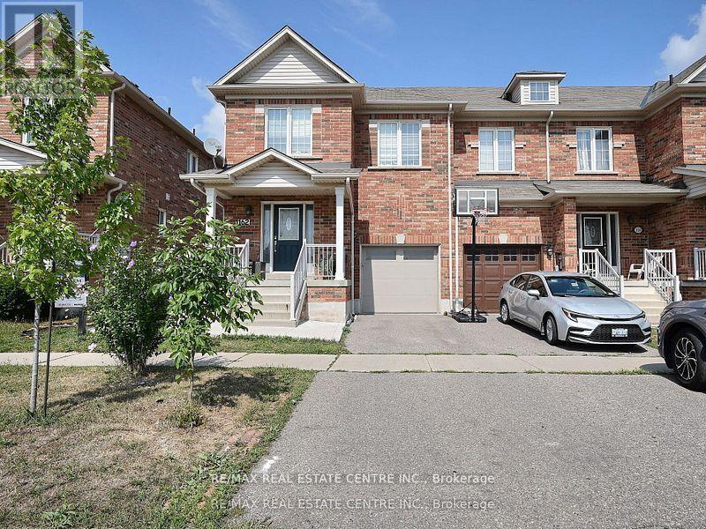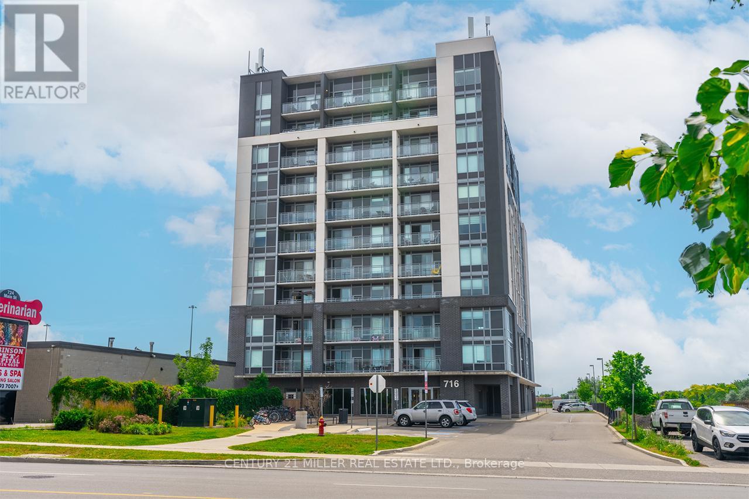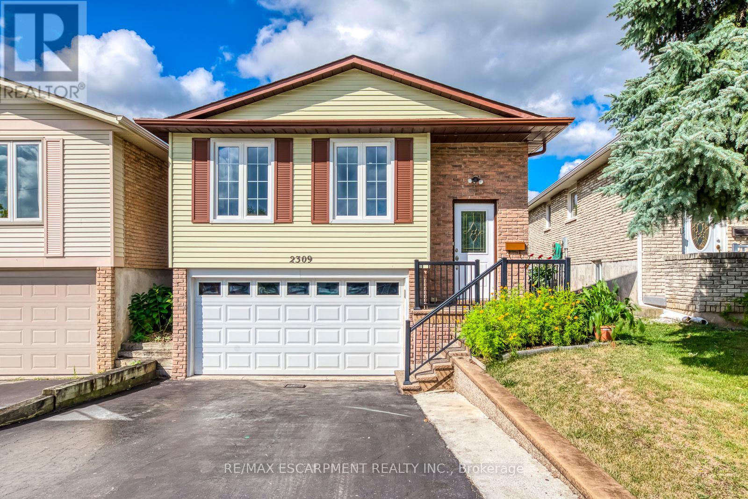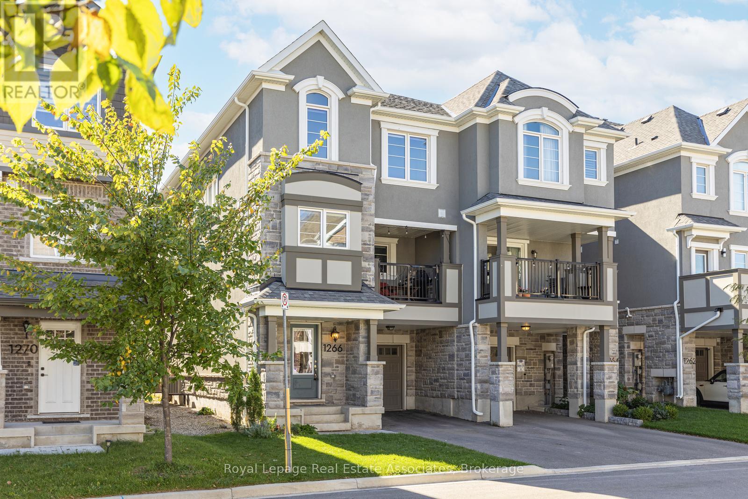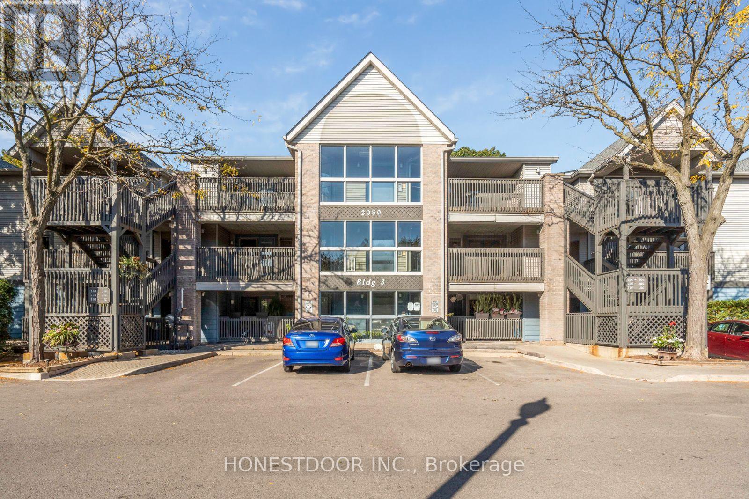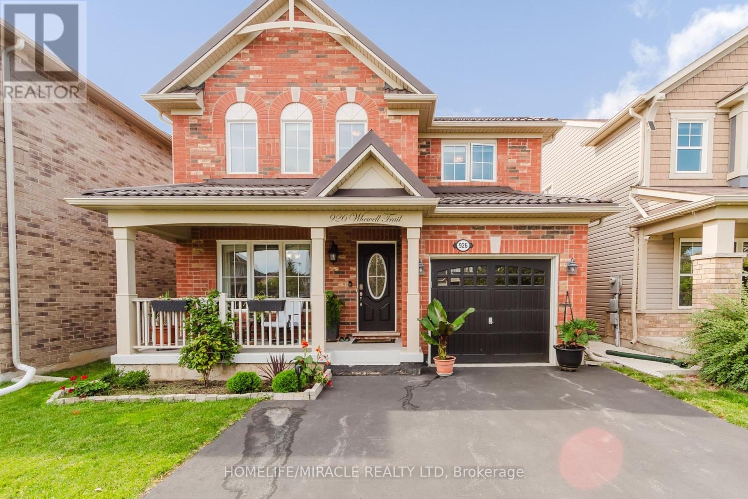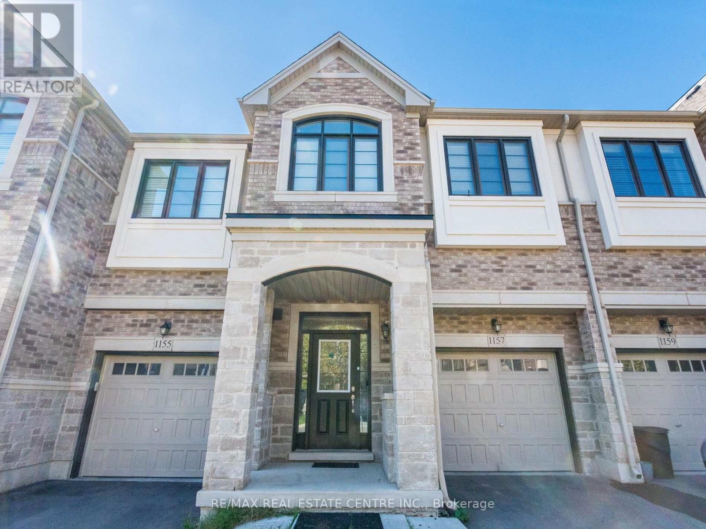
Highlights
Description
- Time on Housefulnew 10 hours
- Property typeSingle family
- Neighbourhood
- Median school Score
- Mortgage payment
Client Remarks Welcome to the charming Townhome at 1157 Restivo Lane, crafted by the esteemed builder Great Gulf, and nestled in the heart of the prestigious Ford Community. This stunning property boasts nearly 1800 sqft of open-concept living space, offering four generously-sized bedrooms, luxurious full bathrooms upstairs, a convenient main-floor powder room, and an additional bathroom in the versatile basement perfect for family gatherings or hosting guests/in-laws. Step inside to discover a bright and airy kitchen with dining and living room, enjoy the morning/evening tea on the deck area overlooking a private lawn which also has an access from the Garage. The neighborhood is both secure and family-friendly, with parks, top-rated schools, shopping centers, and essential amenities all within easy reach. This exquisite residence seamlessly combines comfort and functionality, ensuring that every moment spent here is filled with joy and satisfaction. Future homeowners will undoubtedly fall in love with everything this delightful home has to offer.1761 As per MPAC. (id:63267)
Home overview
- Cooling Central air conditioning
- Heat source Natural gas
- Heat type Forced air
- Sewer/ septic Sanitary sewer
- # total stories 2
- Fencing Fenced yard
- # parking spaces 2
- Has garage (y/n) Yes
- # full baths 3
- # half baths 1
- # total bathrooms 4.0
- # of above grade bedrooms 4
- Flooring Carpeted, tile, hardwood, laminate
- Subdivision 1032 - fo ford
- Lot size (acres) 0.0
- Listing # W12455522
- Property sub type Single family residence
- Status Active
- Primary bedroom 3.16m X 4.57m
Level: 2nd - 4th bedroom Measurements not available
Level: 2nd - 2nd bedroom 3.16m X 3.9m
Level: 2nd - 3rd bedroom 2.89m X 3.81m
Level: 2nd - Recreational room / games room Measurements not available
Level: Basement - Kitchen 8.4m X 12.99m
Level: Ground - Dining room 2.98m X 3.35m
Level: Ground - Living room 5.42m X 3.38m
Level: Ground
- Listing source url Https://www.realtor.ca/real-estate/28974701/1157-restivo-lane-milton-fo-ford-1032-fo-ford
- Listing type identifier Idx

$-2,611
/ Month

