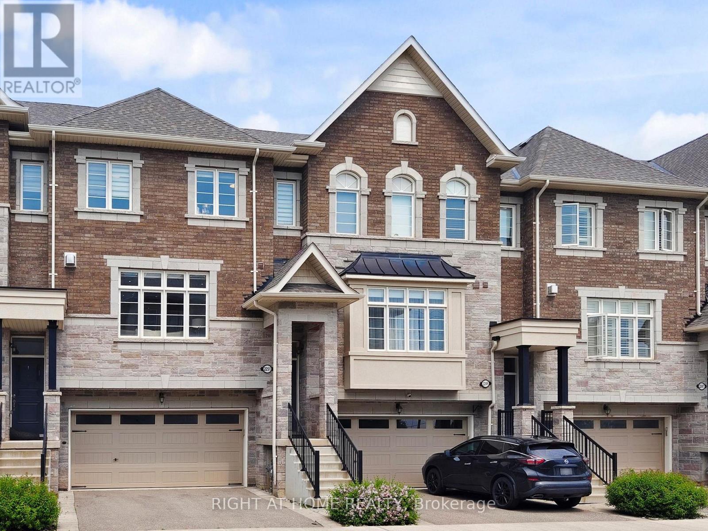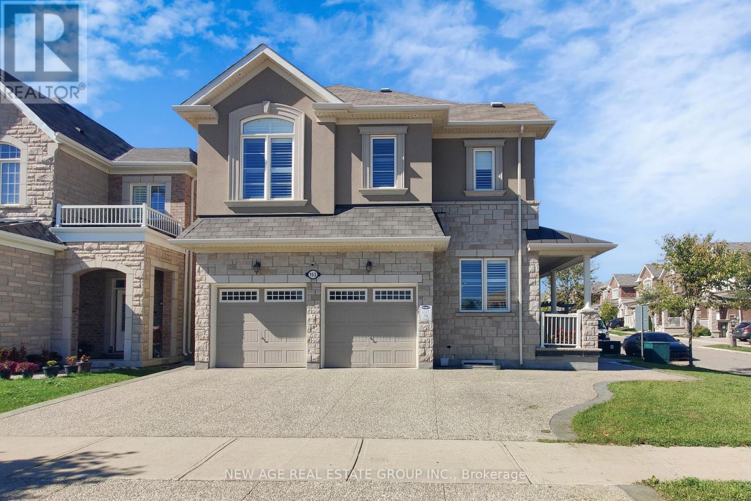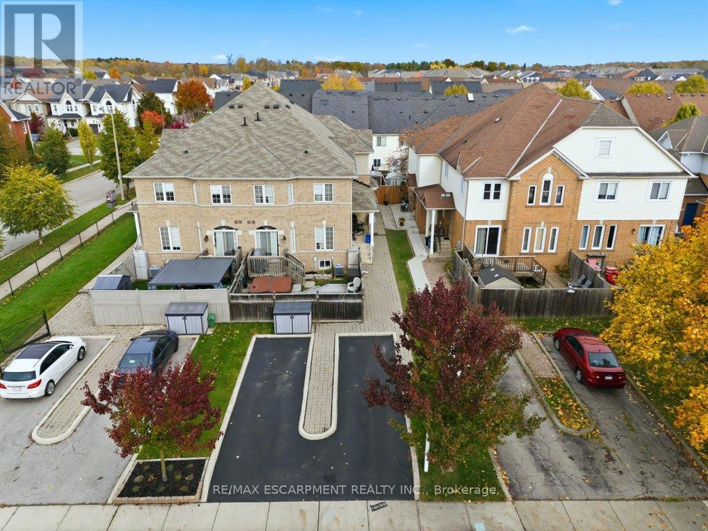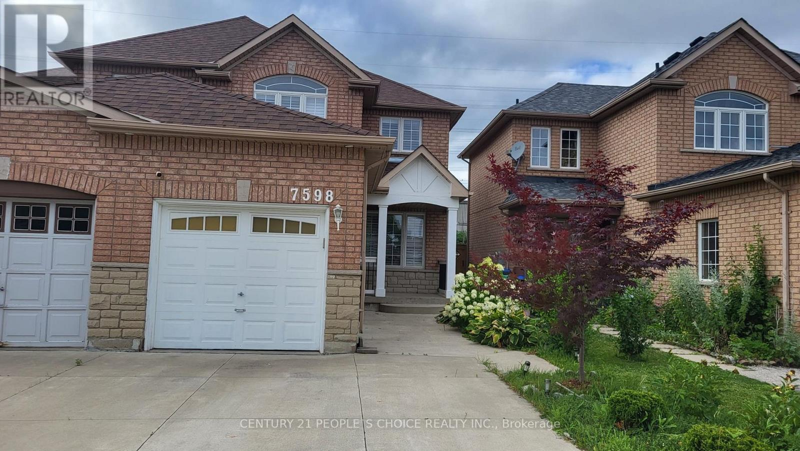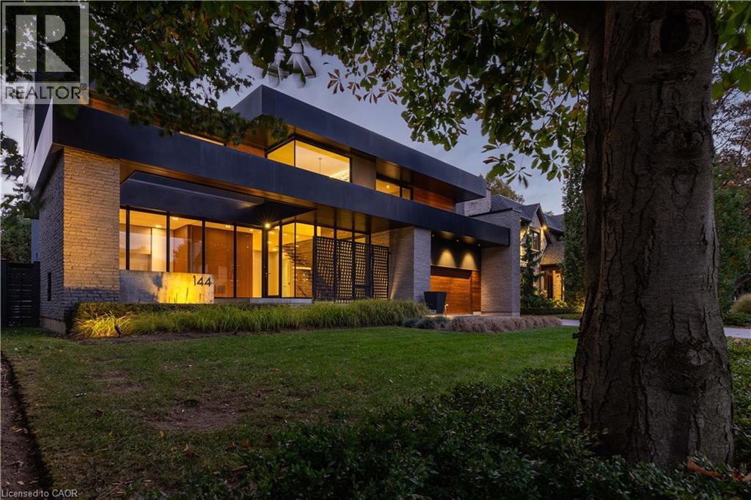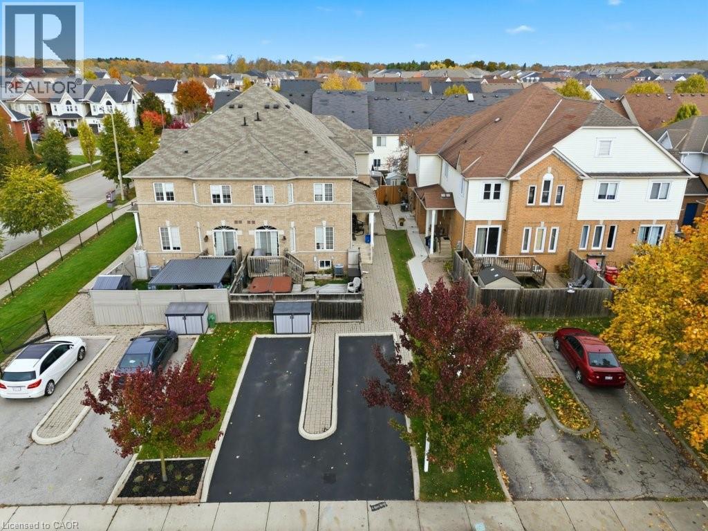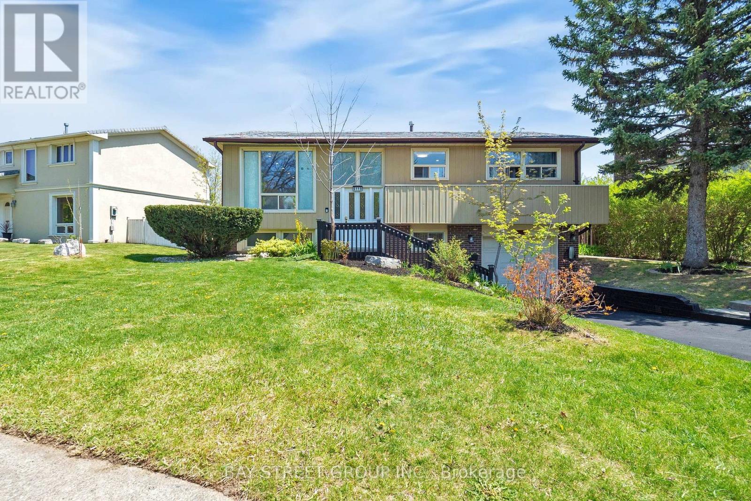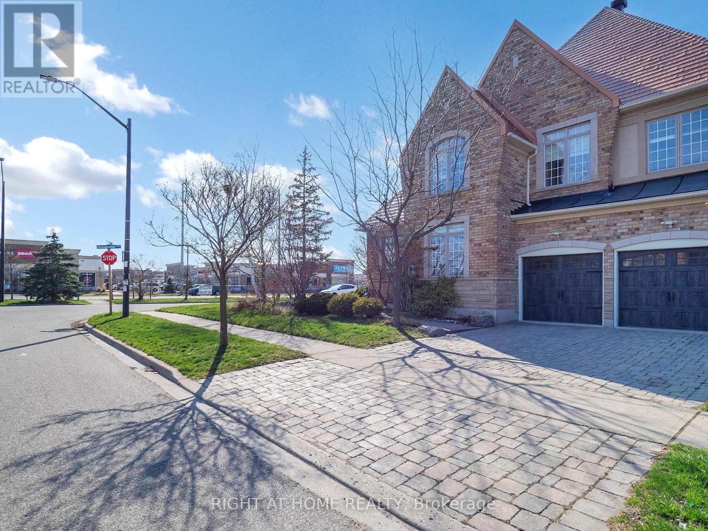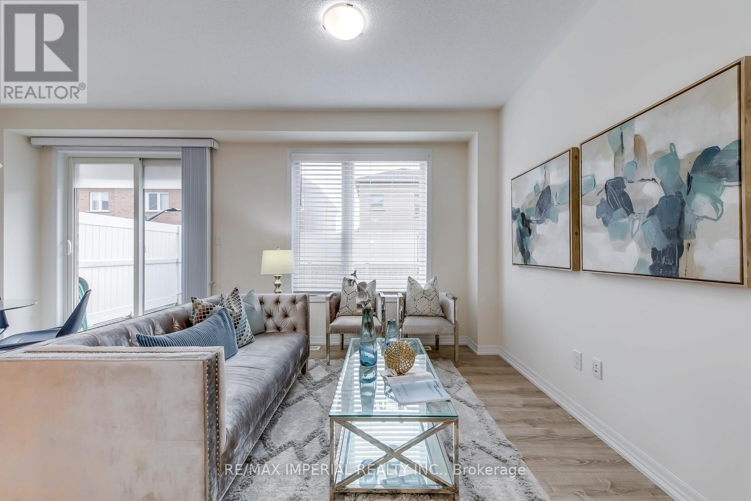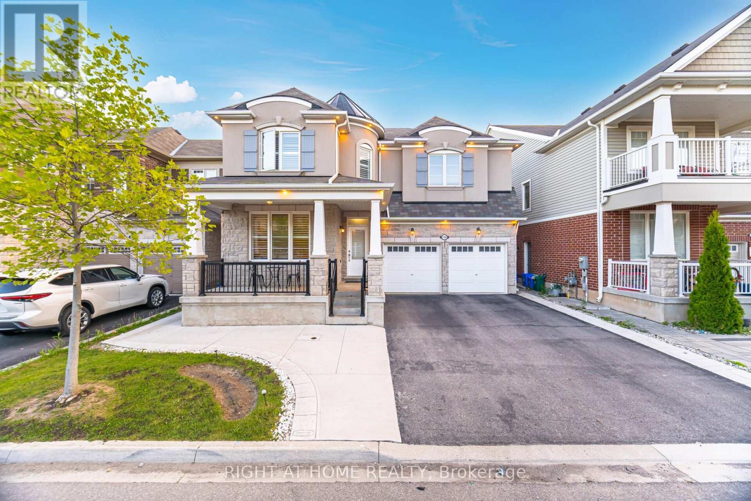
Highlights
Description
- Time on Housefulnew 2 days
- Property typeSingle family
- Neighbourhood
- Median school Score
- Mortgage payment
Gorgeous Mattamy build (French chateau stone and stucco elevation) detached 43 wide lot, just7 years young, 5 bedroom, 5 bathroom, Total 7 cars parking spots including 2 cars garage parking with no side walk. With separate living, family, dinning, breakfast area and an office/bedroom on the main floor. Mattamy's upgraded kitchen with granite counter tops, all stainless steel appliances including cooktop stove, wall mount oven and microwave with a Built-in pantry and California shutters on Main Floor. Upstairs 5 spacious bedroom with 3 full bathrooms, and Laundry room. Lots of natural light. Pot lights inside and all around outside of the property. The expansive primary suite includes two walk-in closets, a spacious ensuite with soaker tub and standing shower. The finished basement with separate side entrance offers a large rec room ideal for movie nights or a home gym or party area or perfect for extended family, adult children. Outdoors, the low-maintenance backyard is well conditioned for organic cultivation. (id:63267)
Home overview
- Cooling Central air conditioning
- Heat source Natural gas
- Heat type Forced air
- Sewer/ septic Sanitary sewer
- # total stories 2
- # parking spaces 7
- Has garage (y/n) Yes
- # full baths 5
- # half baths 1
- # total bathrooms 6.0
- # of above grade bedrooms 7
- Flooring Hardwood, tile
- Has fireplace (y/n) Yes
- Community features Community centre
- Subdivision 1032 - fo ford
- Lot size (acres) 0.0
- Listing # W12441397
- Property sub type Single family residence
- Status Active
- Eating area 5.18m X 3.14m
Level: Ground - Living room 3.35m X 3.66m
Level: Ground - Kitchen 5.18m X 2.62m
Level: Ground - Dining room 3.9m X 3.96m
Level: Ground - Den 3.05m X 3.05m
Level: Ground - Great room 5.18m X 4.45m
Level: Ground - 4th bedroom 3.66m X 3.96m
Level: Upper - Primary bedroom 4.88m X 4.27m
Level: Upper - 5th bedroom 3.35m X 3.05m
Level: Upper - 2nd bedroom 3.96m X 3.35m
Level: Upper - 3rd bedroom 3.84m X 3.87m
Level: Upper
- Listing source url Https://www.realtor.ca/real-estate/28944220/1190-mceachern-court-milton-fo-ford-1032-fo-ford
- Listing type identifier Idx

$-4,640
/ Month

