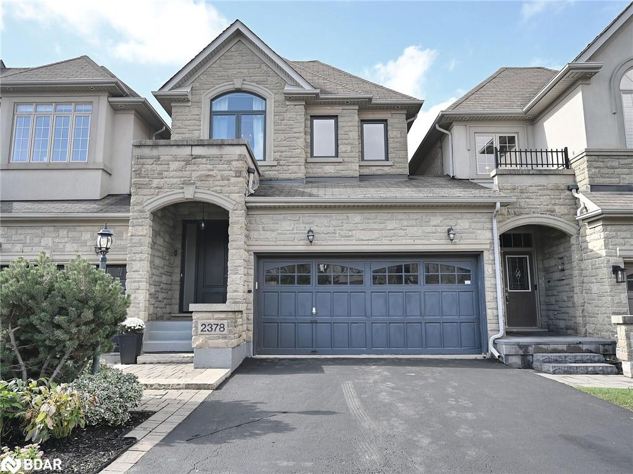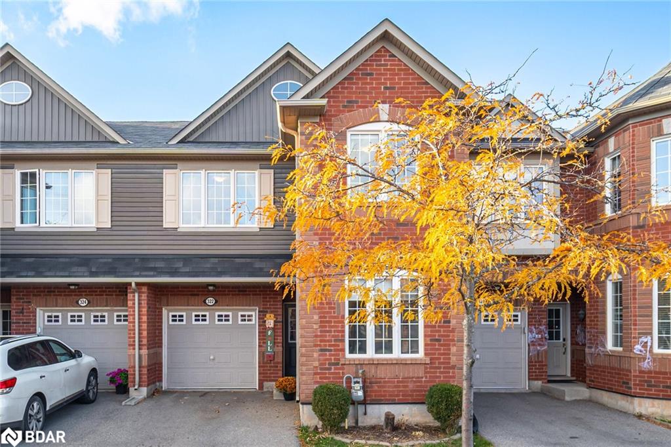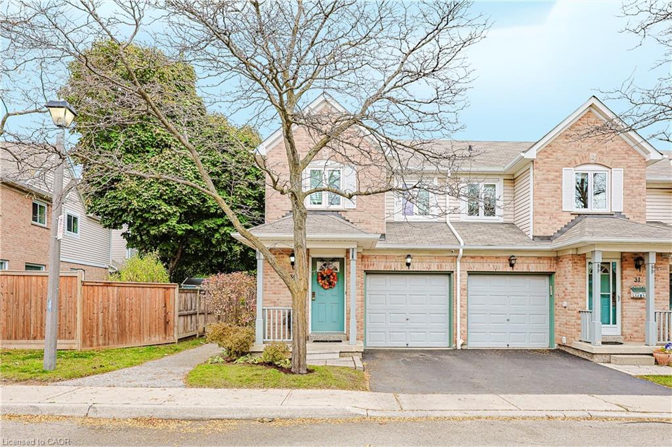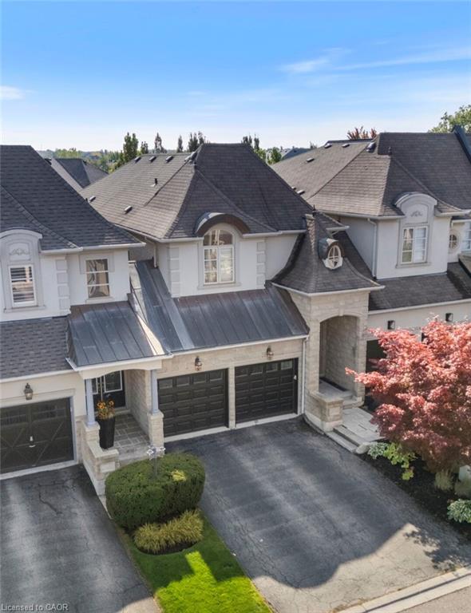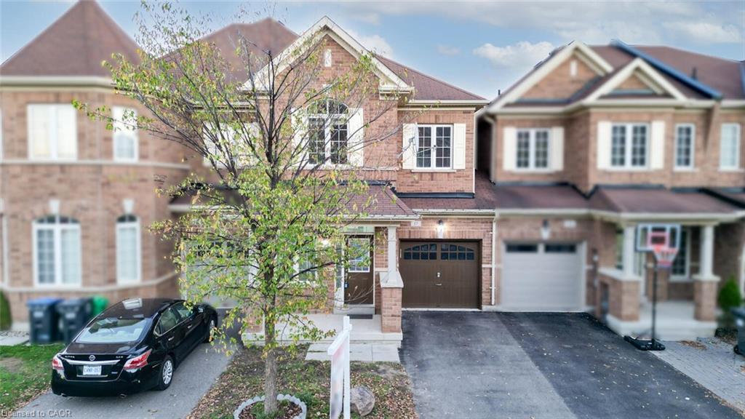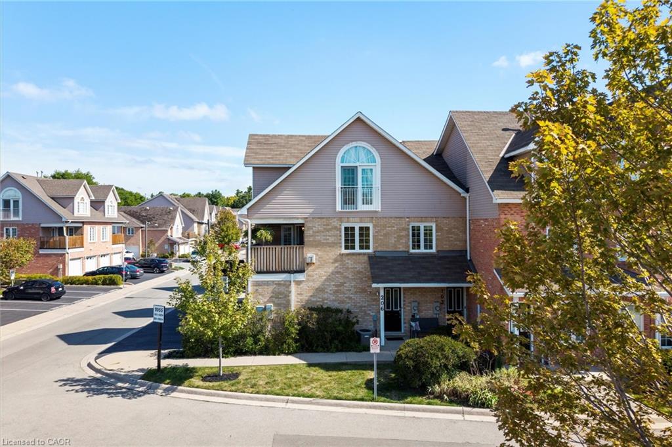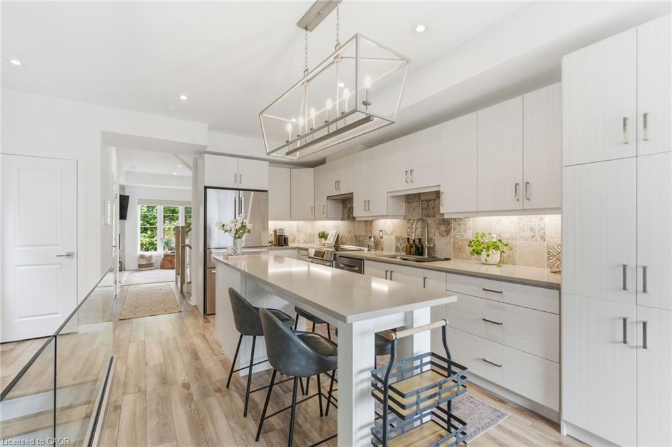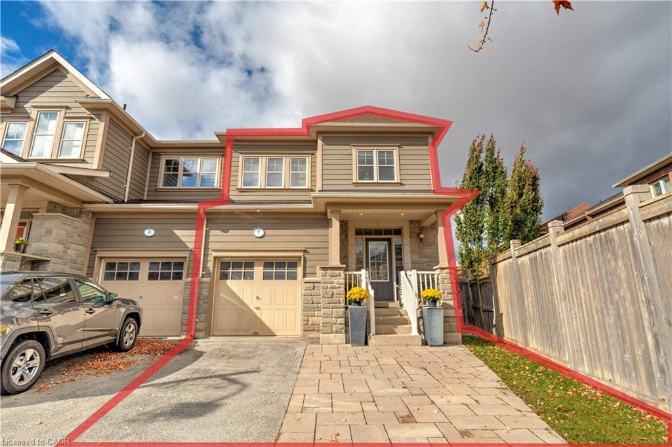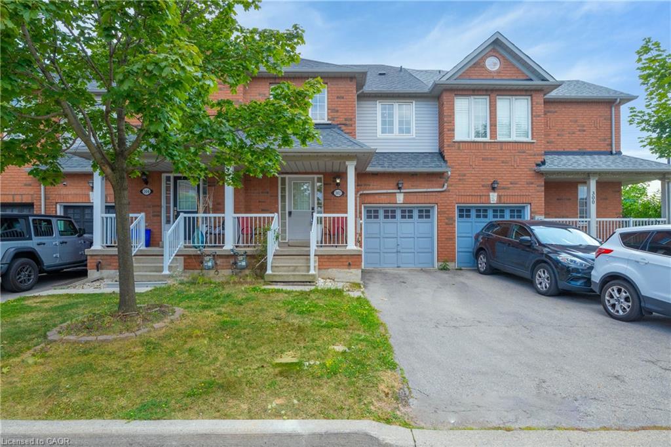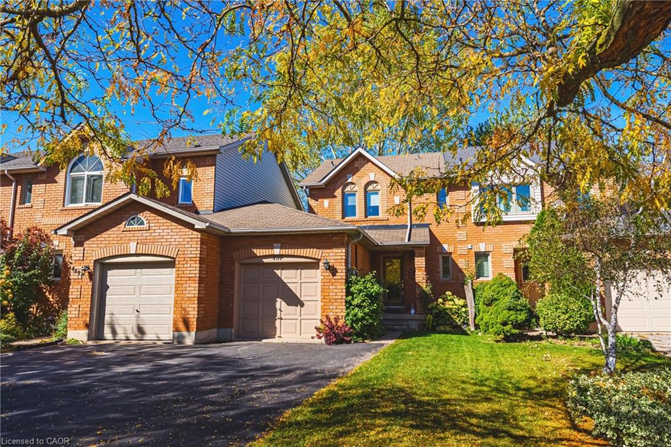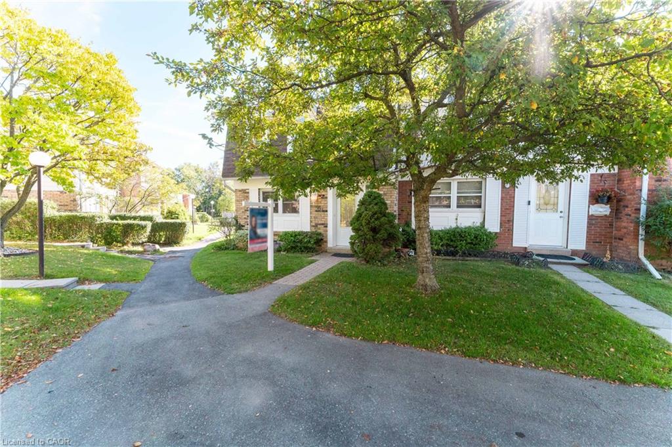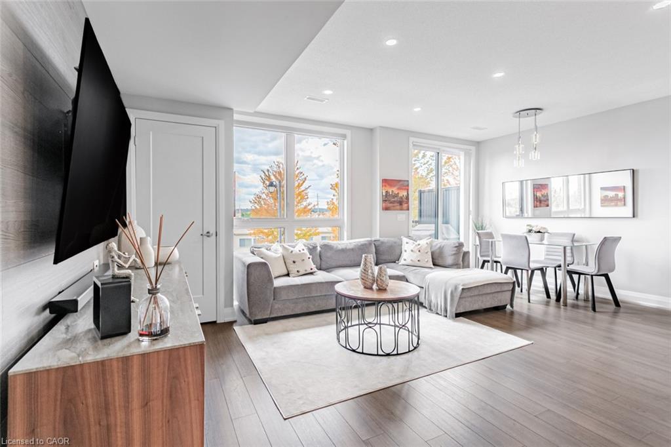
Highlights
Description
- Home value ($/Sqft)$549/Sqft
- Time on Houseful15 days
- Property typeResidential
- StyleStacked townhouse
- Neighbourhood
- Median school Score
- Garage spaces2
- Mortgage payment
Immaculate 2-Bedroom, 3-Bathroom Stacked Townhome In The Heart Of Milton's Highly Desirable Dempsey Community - Featuring A Rare Layout With Two Full Baths Upstairs! This Upper-Level Townhome Impresses With 2 Parking Spaces (Side-By-Side) And An Oversized Locker, Delivering A Level Of Convenience That's Hard To Find Elsewhere. Step Inside To A Cozy Foyer Leading Up To A Bright, Airy Main Level Enhanced With Pot Lights Throughout And A Seamless Open-Concept Layout That Feels Instantly Welcoming. The Modern Kitchen Is Beautifully Appointed With Granite Countertops, Stainless Steel Appliances, Subway Tile Backsplash, And A Spacious Centre Island - Perfect For Morning Coffee Or Hosting Friends. The Sun-Filled Living Room, Accented By A Custom Feature Wall, Opens Onto A Private West-Facing Balcony Overlooking The Escarpment, Allowing You To Bask In Natural Light And Enjoy Stunning Evening Sunsets. A Well-Appointed Powder Room And Coat Closet Complete The Main Floor. Upstairs, The Primary Suite Offers A Peaceful Retreat With A Walk-In Custom Closet And A Private 3-Piece Ensuite. A Generous Second Bedroom, Stylish Common Bath, And In-Suite Laundry Add Everyday Comfort And Functionality. Perfect For Those Seeking A Low-Maintenance Lifestyle Without The High-Rise Feel, This Home Offers Maintenance-Free Living - With Grass Cutting And Snow Removal Taken Care Of. Situated Just Off Harris Boulevard, You'll Appreciate The Ease Of Access Without Having To Drive Deep Into The Complex. Close To Milton GO, HWY 401, Top-Rated Schools, Parks, Trails, Shopping, And Dining, This Home Seamlessly Combines Modern Living, Timeless Design, And Everyday Practicality.
Home overview
- Cooling Central air
- Heat type Forced air, natural gas
- Pets allowed (y/n) No
- Sewer/ septic Sewer (municipal)
- Building amenities None
- Construction materials Brick, metal/steel siding
- Foundation Concrete perimeter
- Roof Other
- # garage spaces 2
- # parking spaces 2
- Has garage (y/n) Yes
- # full baths 2
- # half baths 1
- # total bathrooms 3.0
- # of above grade bedrooms 2
- # of rooms 8
- Has fireplace (y/n) Yes
- Laundry information In-suite
- Interior features None
- County Halton
- Area 2 - milton
- Water source Unknown
- Zoning description Rmd2*158
- Directions Nonmem
- Lot desc Urban, none
- Basement information None
- Building size 1238
- Mls® # 40780113
- Property sub type Townhouse
- Status Active
- Virtual tour
- Tax year 2025
- Primary bedroom Large window
Level: 2nd - Bathroom Second
Level: 2nd - Bathroom Second
Level: 2nd - Bedroom Large window, Large closet
Level: 2nd - Laundry Main
Level: Main - Living room Pot lights
Level: Main - Kitchen Stainless Steel Appl, Pot Lights, Granite Counters
Level: Main - Bathroom Powder Room
Level: Main
- Listing type identifier Idx

$-1,423
/ Month

