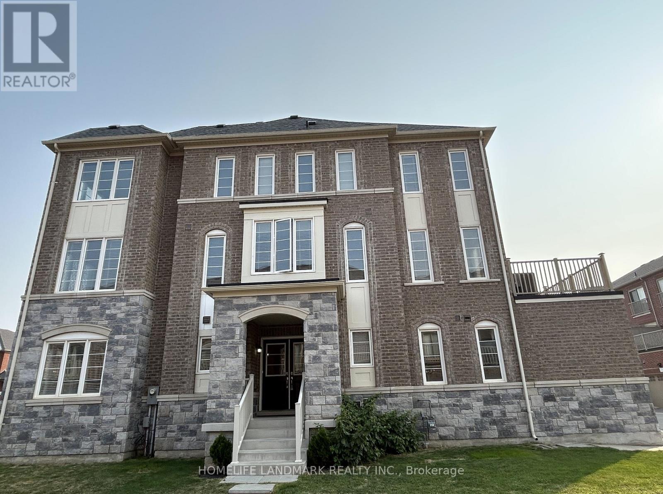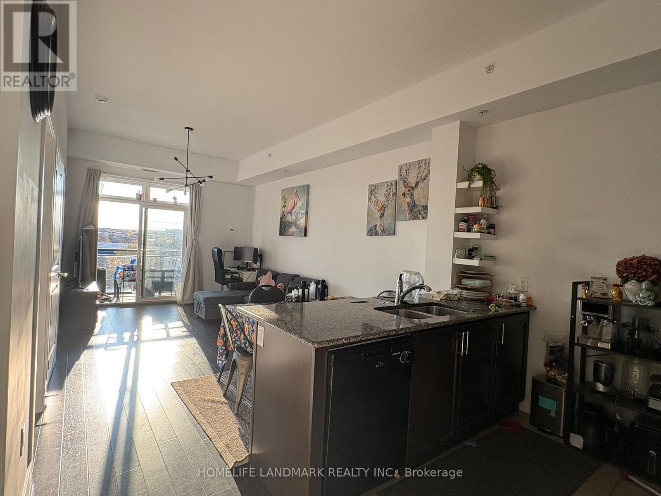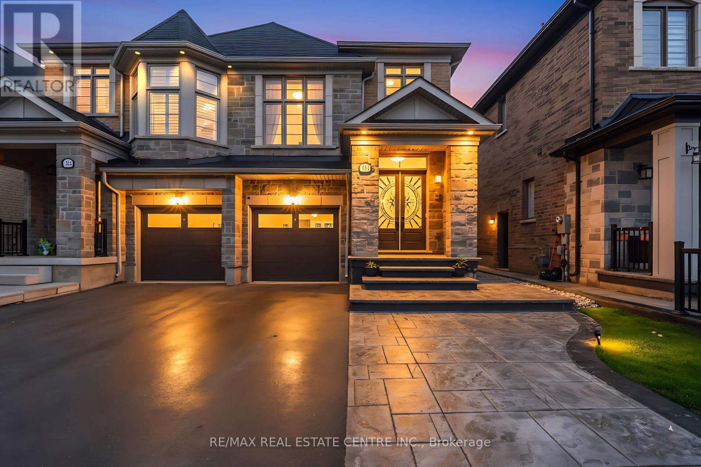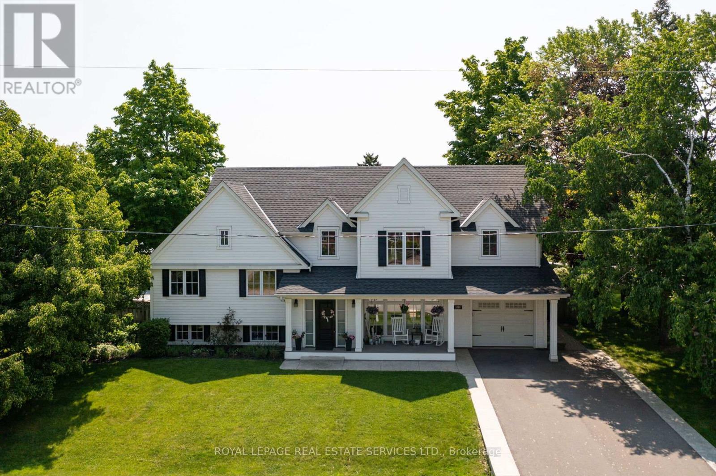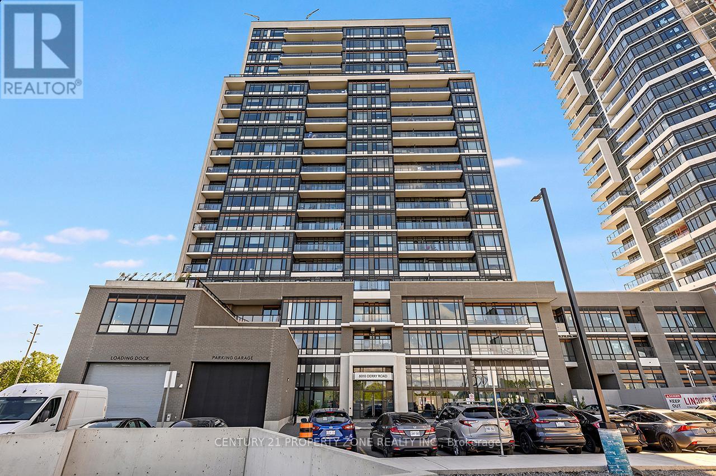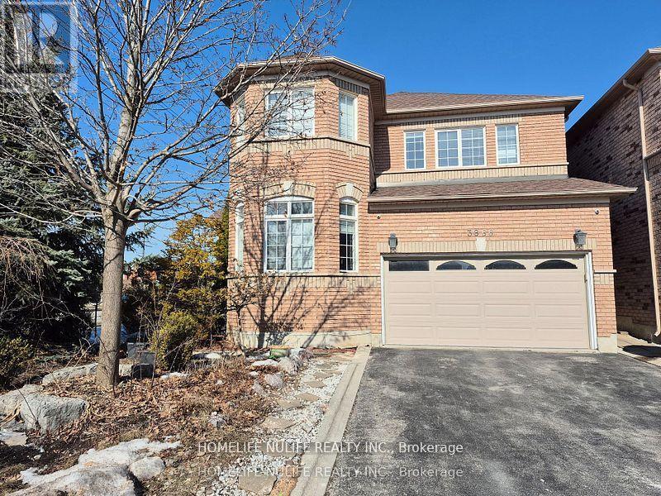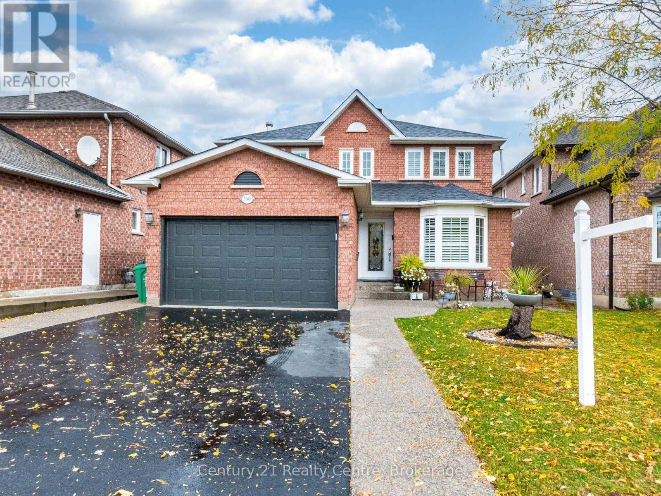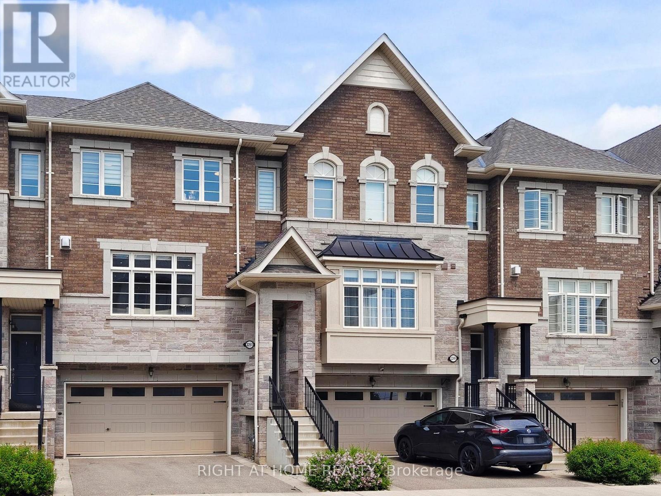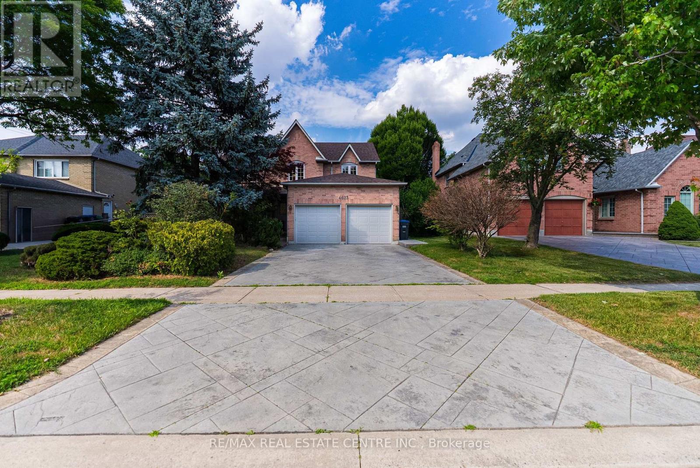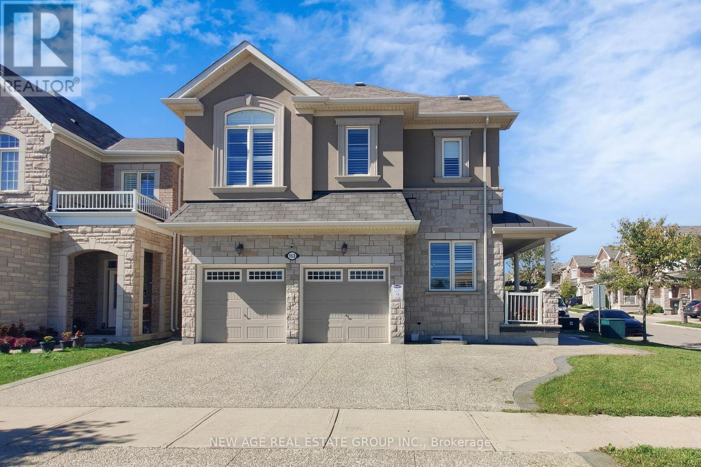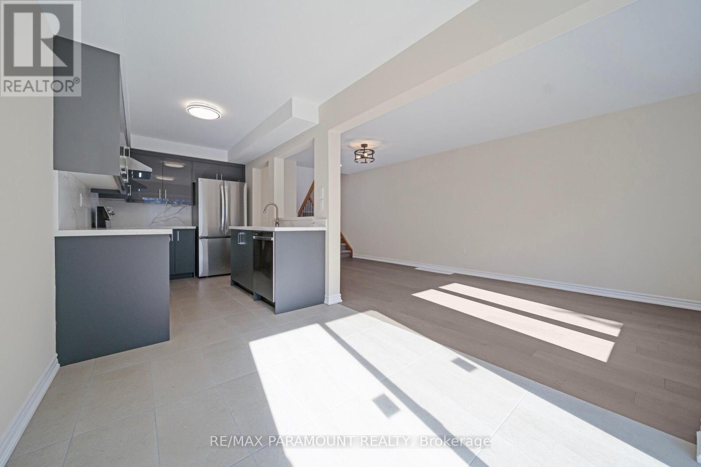
Highlights
Description
- Home value ($/Sqft)$611/Sqft
- Time on Houseful11 days
- Property typeSingle family
- Style2 level
- Neighbourhood
- Median school Score
- Year built2019
- Mortgage payment
Welcome to your beautifully upgraded freehold townhouse, a perfect blend of style, comfort, and functionality. This spacious 3-bedroom, 3-bath home boasts approximately 1,500 sq. ft. of open-concept living with thoughtful finishes throughout. The modern kitchen features upgraded cabinetry, luxurious quartz countertops, high-quality appliances, and a large island ideal for cooking, gathering, and entertaining. Quartz surfaces continue throughout the home, adding elegance to every space. The inviting living room showcases a custom accent wall and a cozy fireplace, creating a warm ambiance for relaxing evenings. Step outside to a finished backyard oasis, complete with a brand-new deck and professional landscaping—perfect for outdoor dining and summer fun. With upgrades in every room and convenient garage access to a private one-car garage, this move-in-ready home offers the ideal setting for families or professionals seeking a turnkey property in a desirable location and quick highway access (id:63267)
Home overview
- Cooling Central air conditioning
- Heat type Forced air
- Sewer/ septic Municipal sewage system
- # total stories 2
- Construction materials Concrete block, concrete walls
- # parking spaces 2
- Has garage (y/n) Yes
- # full baths 3
- # total bathrooms 3.0
- # of above grade bedrooms 3
- Community features School bus
- Subdivision 1026 - cb cobban
- Lot size (acres) 0.0
- Building size 1451
- Listing # 40780990
- Property sub type Single family residence
- Status Active
- Bathroom (# of pieces - 4) 3.556m X 1.626m
Level: 2nd - Bedroom 4.242m X 3.048m
Level: 2nd - Bathroom (# of pieces - 3) 2.642m X 1.549m
Level: 2nd - Primary bedroom 3.962m X 3.962m
Level: 2nd - Bedroom 3.658m X 2.642m
Level: 2nd - Bathroom (# of pieces - 3) 1.626m X 1.372m
Level: Main - Foyer 2.337m X 1.27m
Level: Main - Living room 5.258m X 3.404m
Level: Main - Kitchen 3.048m X 2.819m
Level: Main
- Listing source url Https://www.realtor.ca/real-estate/29020163/1214-rose-way-milton
- Listing type identifier Idx

$-2,365
/ Month

