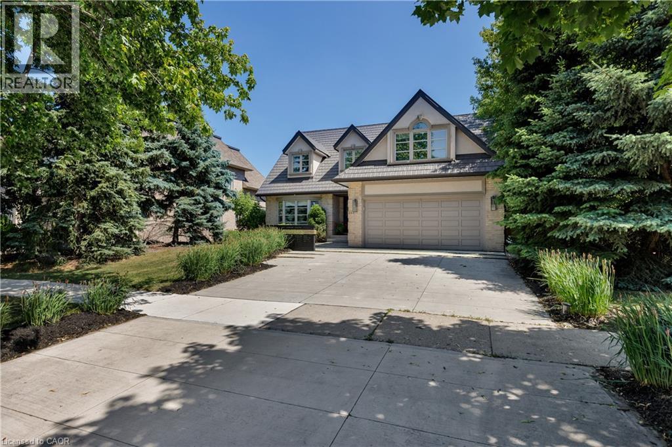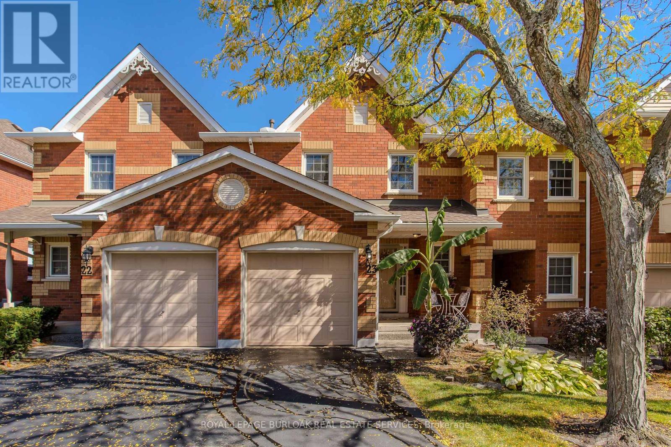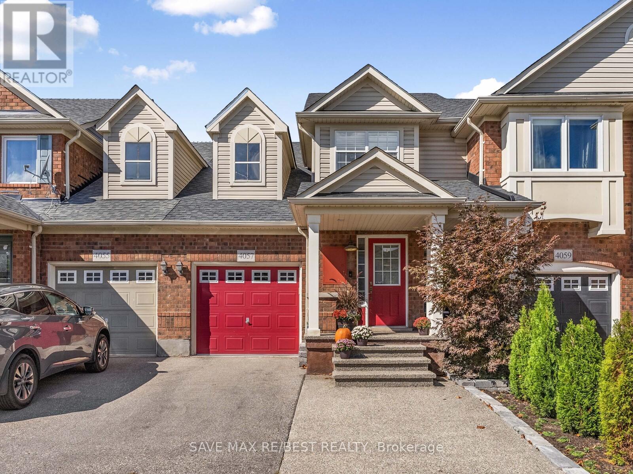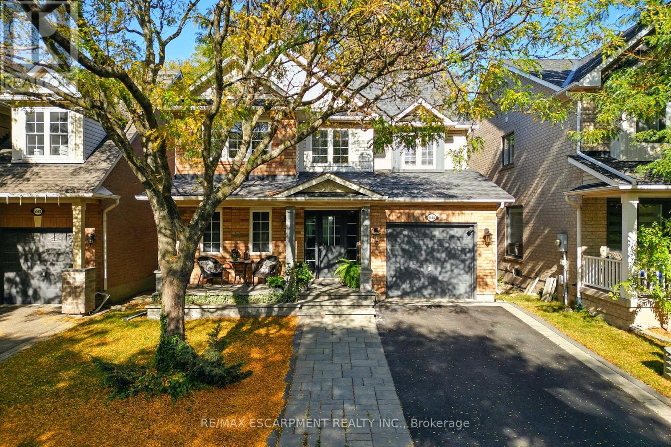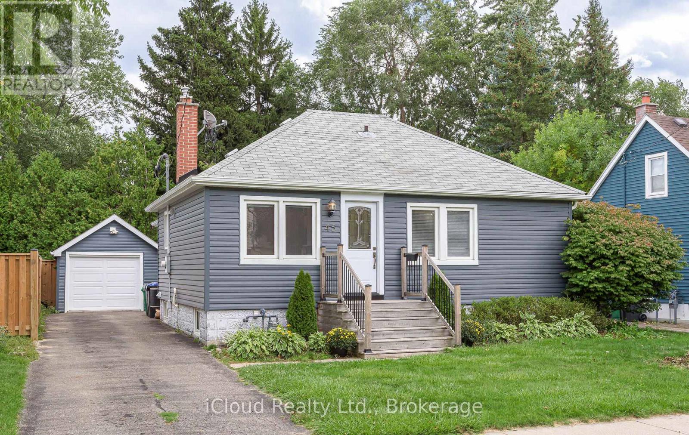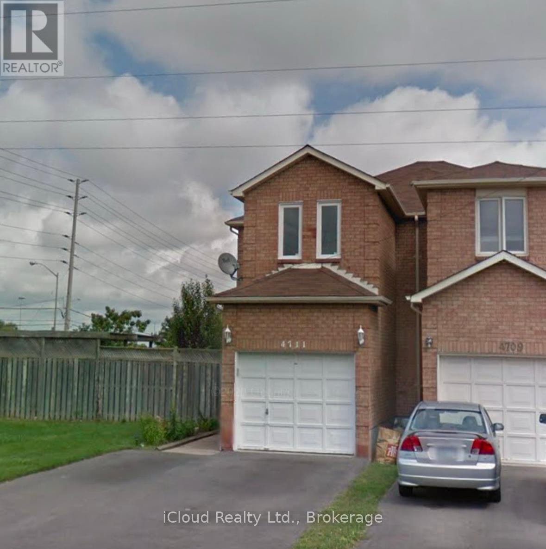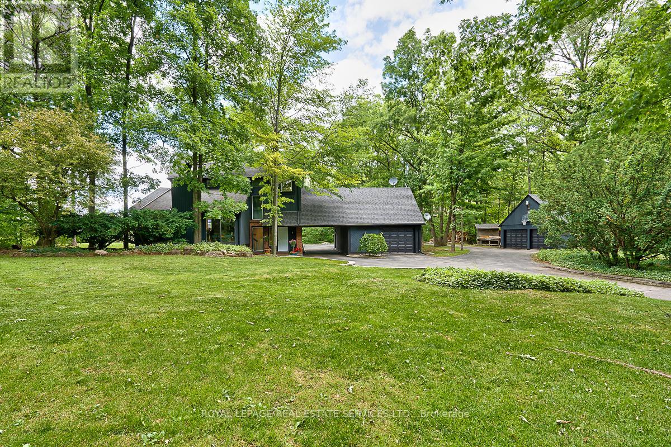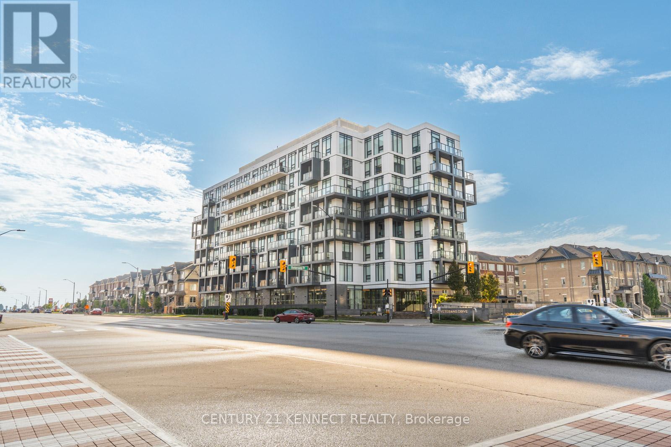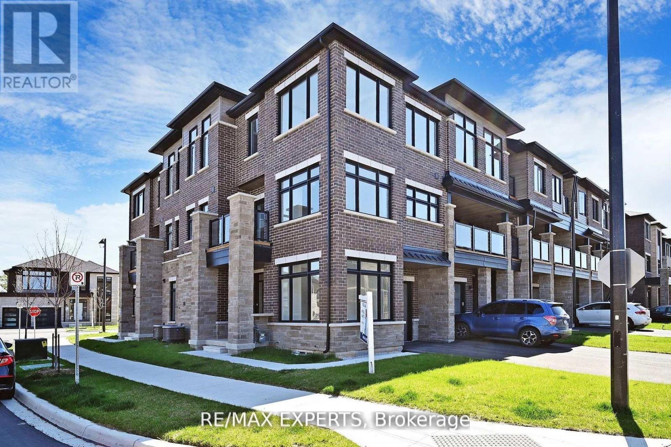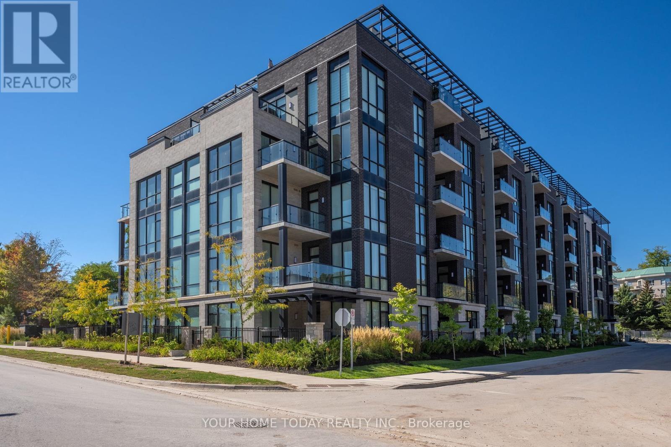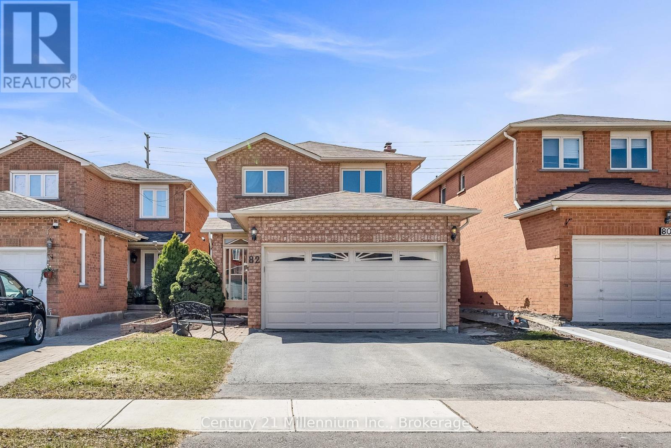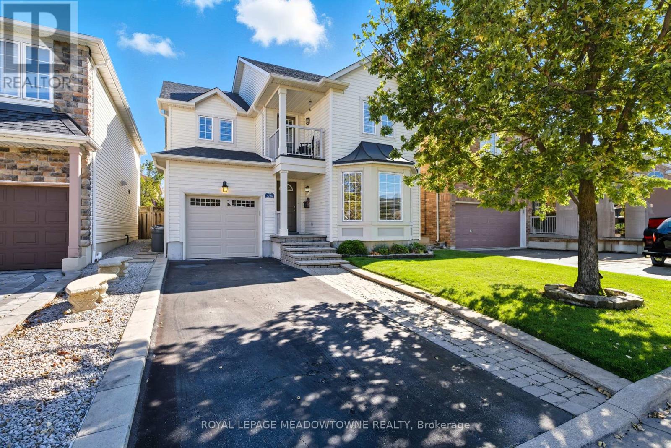
Highlights
Description
- Time on Housefulnew 2 hours
- Property typeSingle family
- Neighbourhood
- Median school Score
- Mortgage payment
Welcome to this inviting 3-bedroom, two-storey family home, tucked away on a quiet street in Milton's coveted Dempsey neighbourhood. Offering nearly 2,500 sq. ft. finished living space. This well-designed home combines timeless charm with modern comfort. Upon entry, you're greeted by a large family room and dining room-perfect for hosting gatherings or enjoying cozy evenings together. Toward the back of the home, the bright living room with a gas fireplace and the spacious eat-in kitchen create a warm, connected hub for everyday living. A walkout leads to the generous backyard, ideal for barbecues, play, or designing the outdoor oasis you've always imagined. Low-maintenance perennial gardens add colour and beauty throughout the seasons. Upstairs, you'll find three generously sized bedrooms, including a serene primary retreat. A highlight of the upper level is a peaceful private balcony-an inviting spot for morning coffee, people watching, or unwinding with a good book. The finished basement offers versatile space that adapts to your lifestyle, whether you need a home office, kids' playroom, or media lounge. With parking for three vehicles and a location just steps from top-rated schools, parks, transit, trails, the library, and everyday essentials, this move-in ready home offers the perfect balance of comfort an convenience. Don't miss this opportunity to make your family's next chapter in one of Milton's most desirable communities. Book your showing today! (id:63267)
Home overview
- Cooling Central air conditioning
- Heat source Natural gas
- Heat type Forced air
- Sewer/ septic Sanitary sewer
- # total stories 2
- Fencing Fully fenced
- # parking spaces 3
- Has garage (y/n) Yes
- # full baths 2
- # half baths 1
- # total bathrooms 3.0
- # of above grade bedrooms 3
- Flooring Carpeted, concrete, tile
- Community features School bus
- Subdivision 1029 - de dempsey
- Lot desc Landscaped
- Lot size (acres) 0.0
- Listing # W12440651
- Property sub type Single family residence
- Status Active
- 2nd bedroom 4.14m X 3.22m
Level: 2nd - Primary bedroom 6.76m X 3.81m
Level: 2nd - Sitting room 5.9m X 2.3m
Level: 2nd - 3rd bedroom 3.71m X 3.54m
Level: 2nd - Great room 8.21m X 3.58m
Level: Basement - Laundry 4.76m X 2.93m
Level: Basement - Eating area 2.51m X 3.33m
Level: Main - Living room 3.65m X 3.54m
Level: Main - Kitchen 2.85m X 3.33m
Level: Main - Family room 5.01m X 3.76m
Level: Main - Dining room 3.31m X 3.54m
Level: Main
- Listing source url Https://www.realtor.ca/real-estate/28942519/1220-turner-drive-milton-de-dempsey-1029-de-dempsey
- Listing type identifier Idx

$-2,400
/ Month

