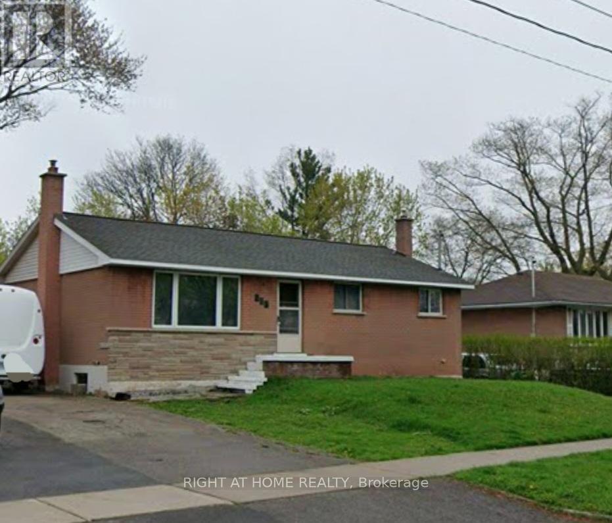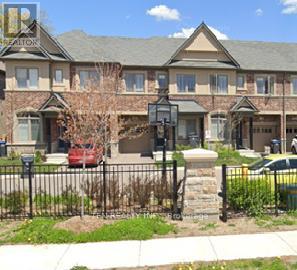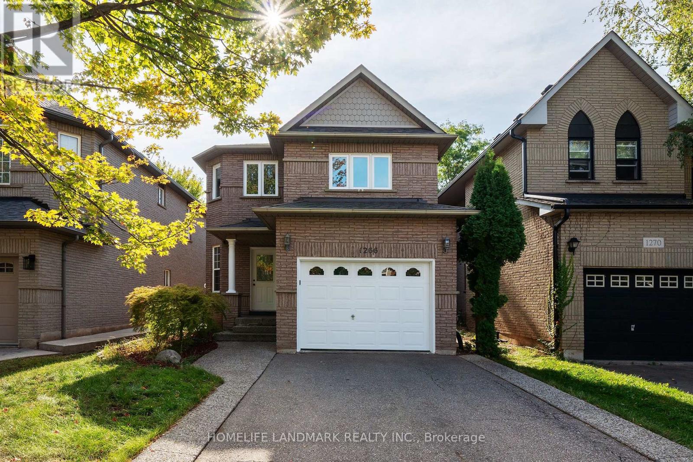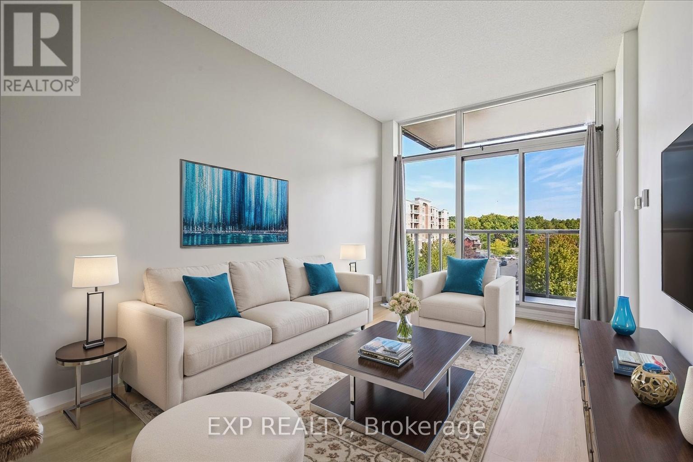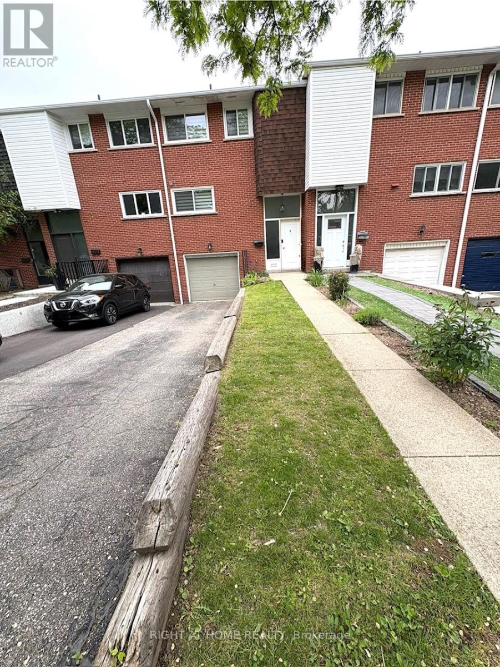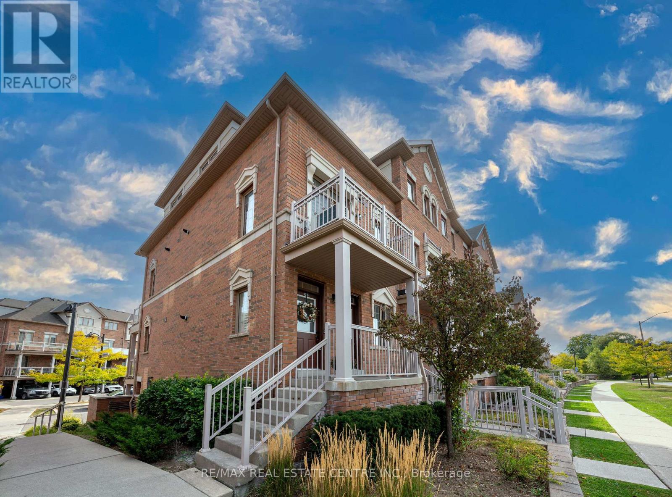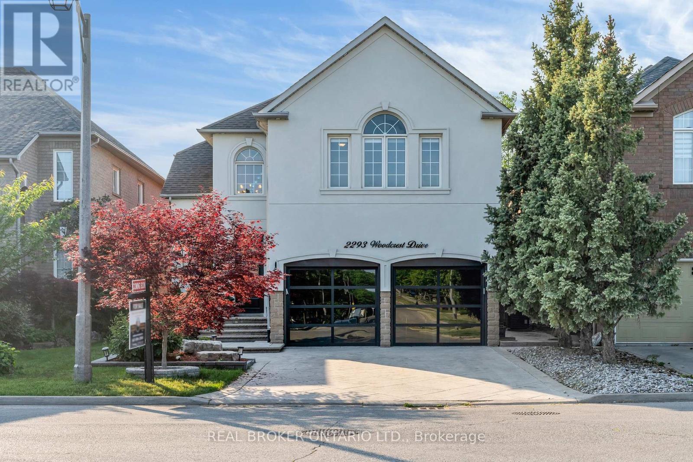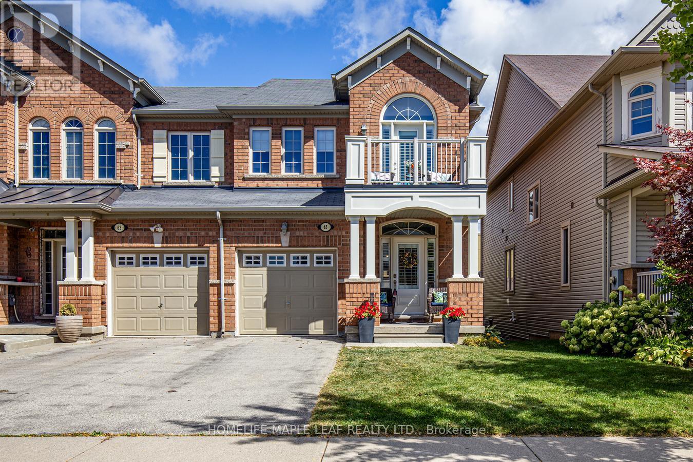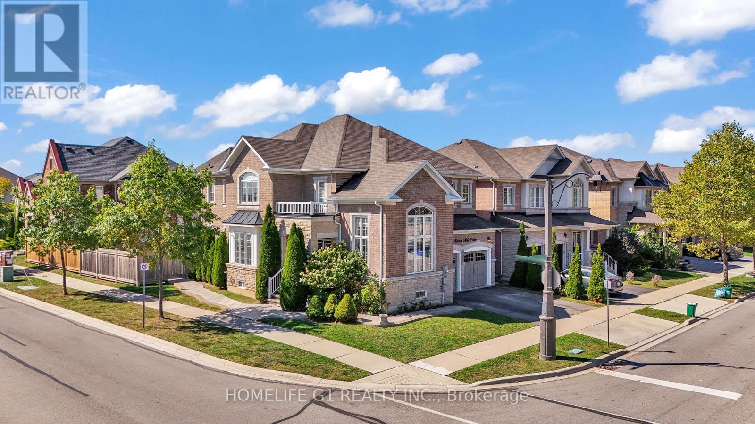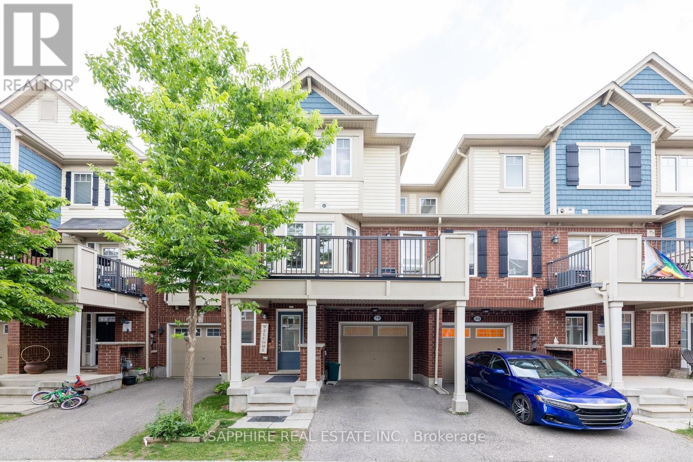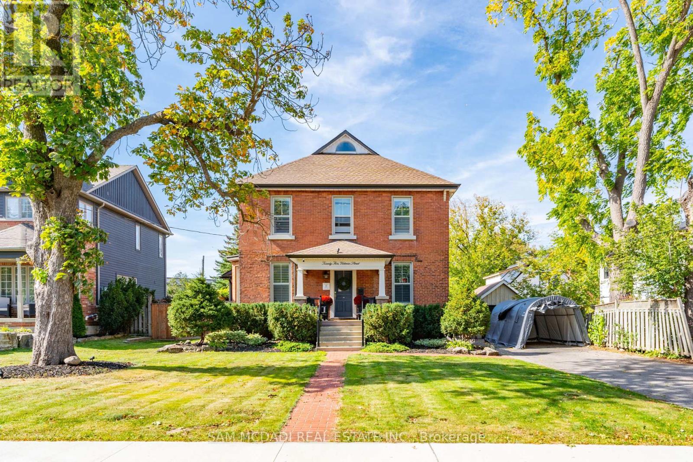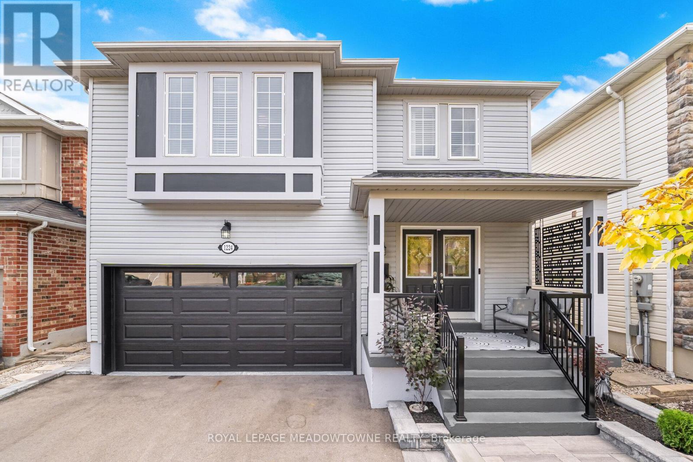
Highlights
Description
- Time on Housefulnew 10 hours
- Property typeSingle family
- Neighbourhood
- Median school Score
- Mortgage payment
First time on the market, this cherished Neilson Model by Milton Heritage Homes is ready to welcome its next chapter in the heart of Dempsey. From the moment you step inside, the freshly painted main living areas and bright, carpet-free main floor invite you in with warmth and style. The family room glows with a cozy fireplace, while Tuscan columns frame the dining room, setting the stage for memorable gatherings. An updated kitchen with centre island and walkout to the deck blends everyday comfort with effortless entertaining, while the front hallway makes a striking first impression with its elegant art niche and graceful curved staircase. Upstairs, sunlight pours through every corner. Discover a quiet reading alcove, a charming window seat for curling up with a good book, and a private primary suite with dual closets and ensuite bath. Practical touches like upstairs laundry, a double garage with inside entry, and a finished basement that adapts to movie nights, playtime, or work-from-home make daily life a breeze. Roof shingles replaced July 2025 add peace of mind. Out back, a private retreat awaits: raised deck with privacy screen, hot tub, gazebo, and fenced yard - perfect for entertaining or simply unwinding. And with close proximity to schools, parks, the leisure centre, arts centre, library, shops, dining, and Milton GO, convenience is unmatched. This is more than a house - its the lifestyle you've been waiting for. Come experience it today. (id:63267)
Home overview
- Cooling Central air conditioning
- Heat source Natural gas
- Heat type Forced air
- Sewer/ septic Sanitary sewer
- # total stories 2
- # parking spaces 6
- Has garage (y/n) Yes
- # full baths 2
- # half baths 1
- # total bathrooms 3.0
- # of above grade bedrooms 4
- Has fireplace (y/n) Yes
- Subdivision 1029 - de dempsey
- Directions 2236008
- Lot desc Landscaped
- Lot size (acres) 0.0
- Listing # W12418879
- Property sub type Single family residence
- Status Active
- Laundry 1.98m X 2.64m
Level: 2nd - Primary bedroom 3.73m X 4.75m
Level: 2nd - Bedroom 3.15m X 3.15m
Level: 2nd - Bathroom 3.15m X 2.36m
Level: 2nd - Bathroom 3.86m X 1.63m
Level: 2nd - Office 3.33m X 1.6m
Level: 2nd - Bedroom 5.31m X 3.48m
Level: 2nd - Bedroom 3.12m X 3.02m
Level: 2nd - Recreational room / games room 4.37m X 6.48m
Level: Basement - Workshop 3.86m X 3.63m
Level: Basement - Dining room 3.05m X 4.78m
Level: Main - Kitchen 3.43m X 3.78m
Level: Main - Eating area 2.82m X 2.79m
Level: Main - Family room 5.89m X 6.63m
Level: Main - Bathroom 1.8m X 1.4m
Level: Main
- Listing source url Https://www.realtor.ca/real-estate/28895979/1224-turner-drive-milton-de-dempsey-1029-de-dempsey
- Listing type identifier Idx

$-3,264
/ Month

