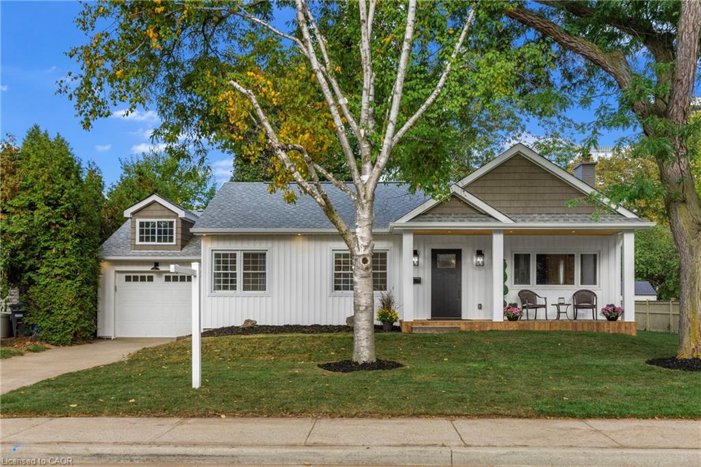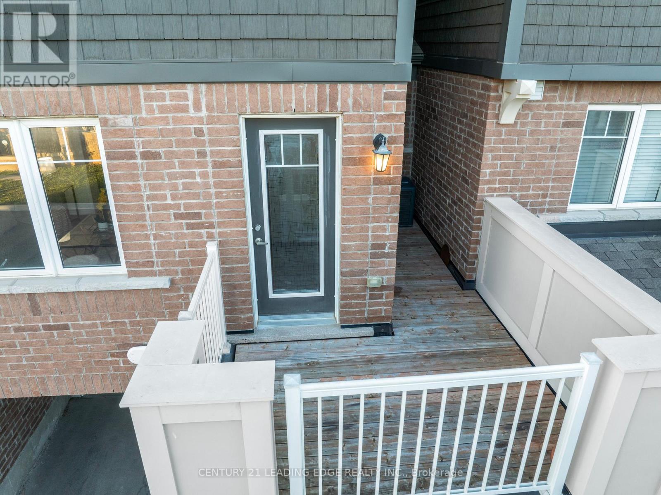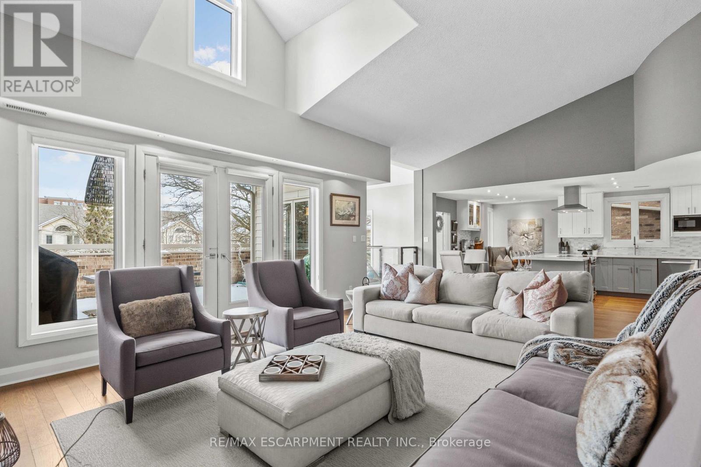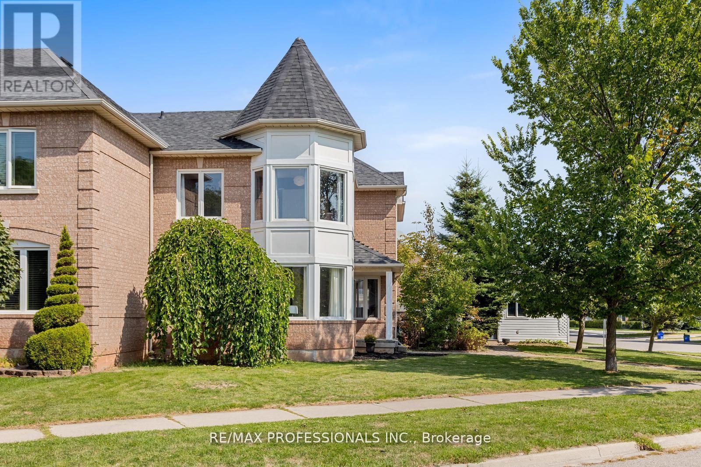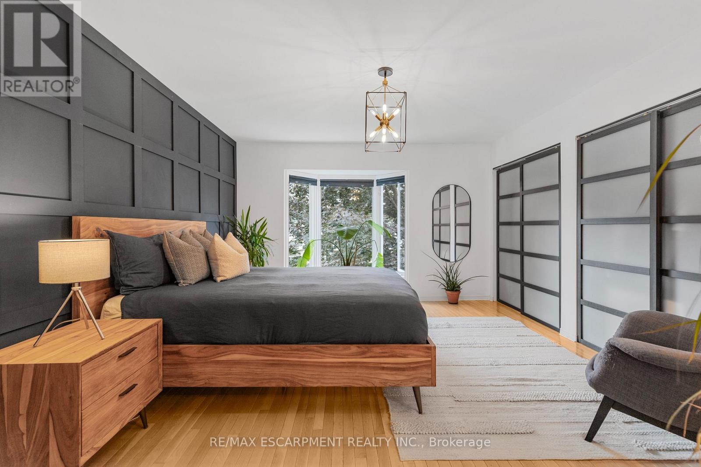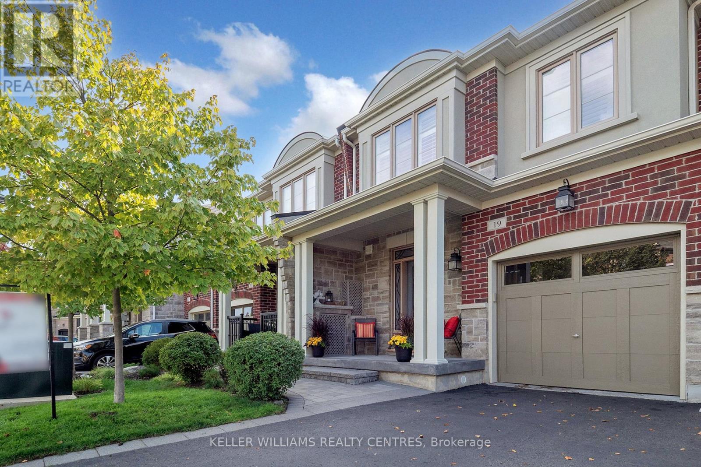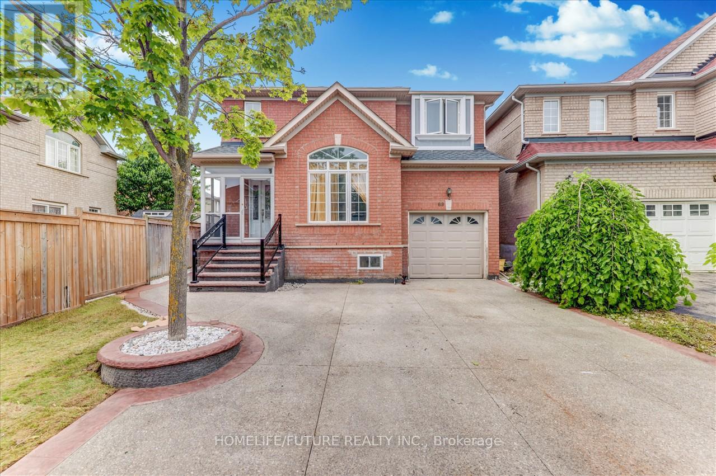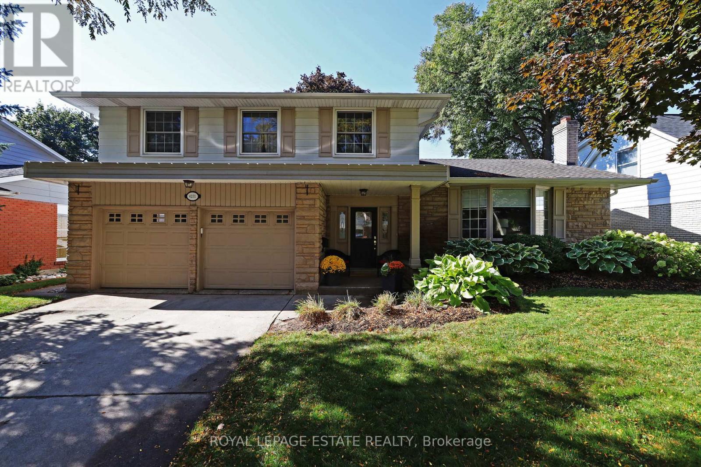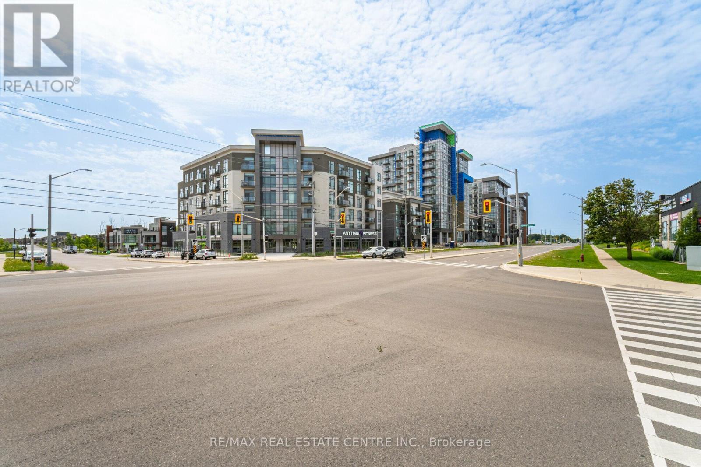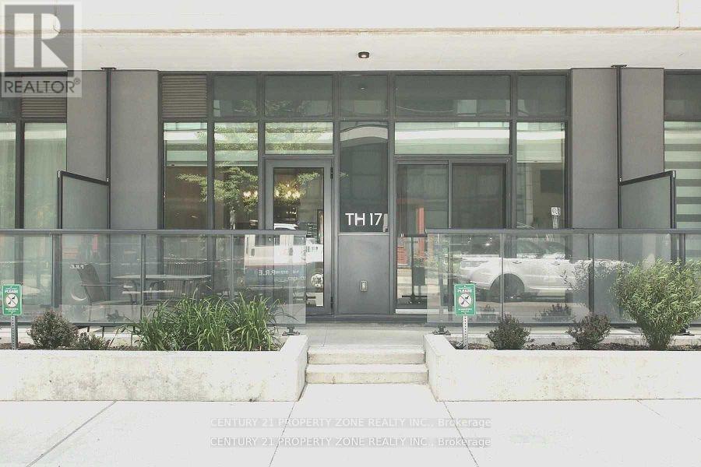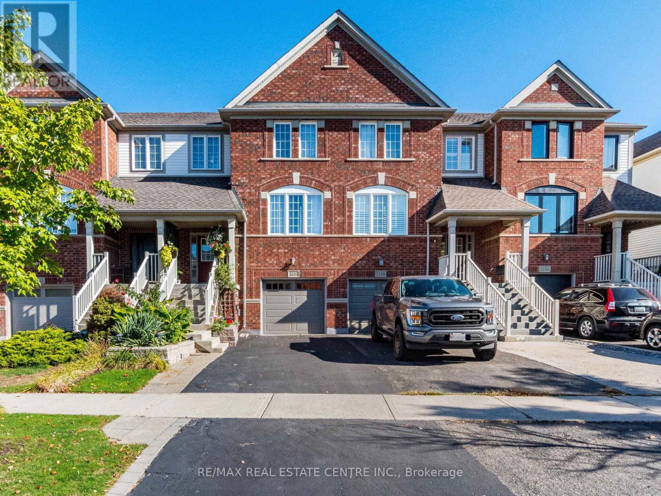
Highlights
Description
- Time on Housefulnew 31 hours
- Property typeSingle family
- Neighbourhood
- Median school Score
- Mortgage payment
Impeccably maintained by its original owner this spacious carpet free 1820 sq ft freehold townhouse is located on a low-traffic street. You'll be immediately impressed by its inviting curb appeal, the driveway fits 3 cars and there is an oversized garage! The ground floor features a huge rec room with sliders to the backyard plus the laundry room is equipped with both its own separate entrance and direct garage access to the home. The main level has a large eat-in kitchen, a cozy family room, an open concept living/dining room and a convenient powder room, perfect for gatherings. Many large windows create an airy feel and offer lots of natural light. Finally, upstairs you'll find 3 good sized bedrooms, the primary features a 4-piece ensuite bathroom and walk-in closet. The backyard is your sanctuary, the pattern patio stones extend your living space into the outdoors, its fully fenced and the many perennials are both inviting and private. The roof was replaced in 2017 and there is a newer garage door. Its spotless and ready for a new family's love! The location is perfect, its situated in Miltons sought after Clarke community, this quality built Great Gulf home is an active family's dream with schools and parks within walking distance and year-round recreation. Easy access to public transit, GO train, shopping and many places to eat. No POTL fees. (id:63267)
Home overview
- Cooling Central air conditioning
- Heat source Natural gas
- Heat type Forced air
- Sewer/ septic Sanitary sewer
- # total stories 3
- Fencing Fenced yard
- # parking spaces 4
- Has garage (y/n) Yes
- # full baths 2
- # half baths 1
- # total bathrooms 3.0
- # of above grade bedrooms 3
- Flooring Hardwood, tile, laminate
- Subdivision 1027 - cl clarke
- Lot size (acres) 0.0
- Listing # W12462867
- Property sub type Single family residence
- Status Active
- Kitchen 3.05m X 2.74m
Level: 2nd - Dining room 4.91m X 3.69m
Level: 2nd - Living room 4.91m X 3.69m
Level: 2nd - Family room 4.94m X 3.35m
Level: 2nd - Eating area 3.05m X 2.74m
Level: 2nd - 3rd bedroom 3.11m X 3.05m
Level: 3rd - 2nd bedroom 3.9m X 2.99m
Level: 3rd - Primary bedroom 4.69m X 3.96m
Level: 3rd - Laundry 4.2m X 2m
Level: Ground - Recreational room / games room 6.95m X 3.38m
Level: Ground
- Listing source url Https://www.realtor.ca/real-estate/28990828/1240-chapman-crescent-milton-cl-clarke-1027-cl-clarke
- Listing type identifier Idx

$-2,400
/ Month

