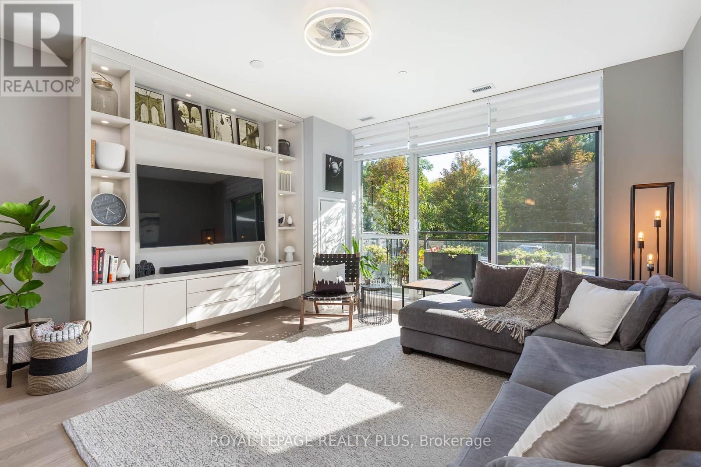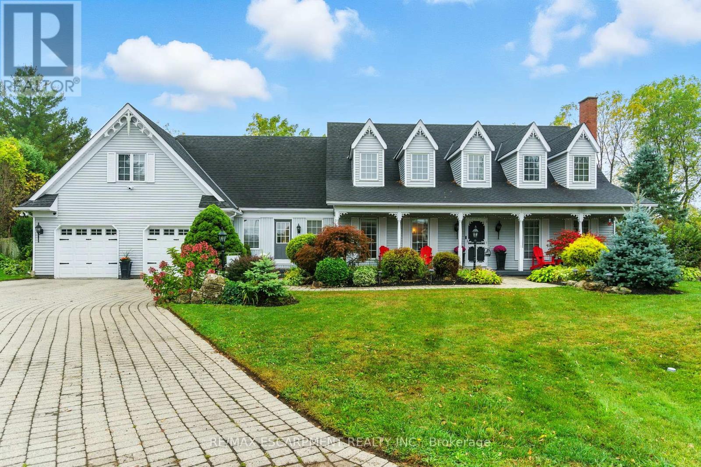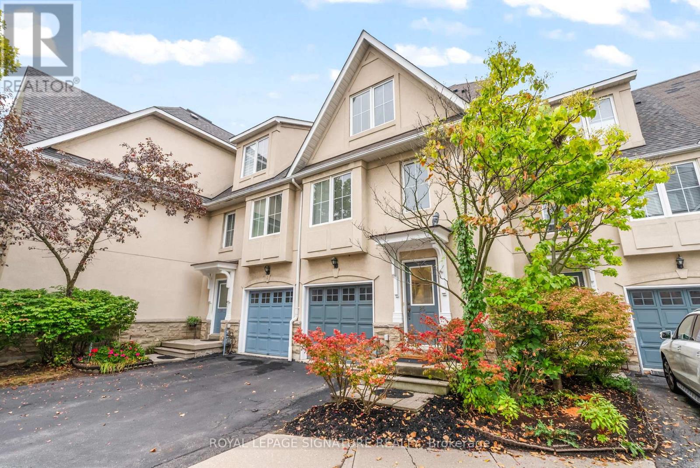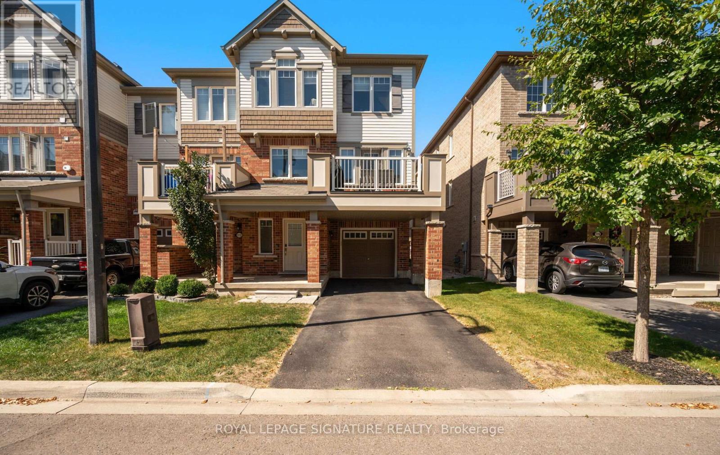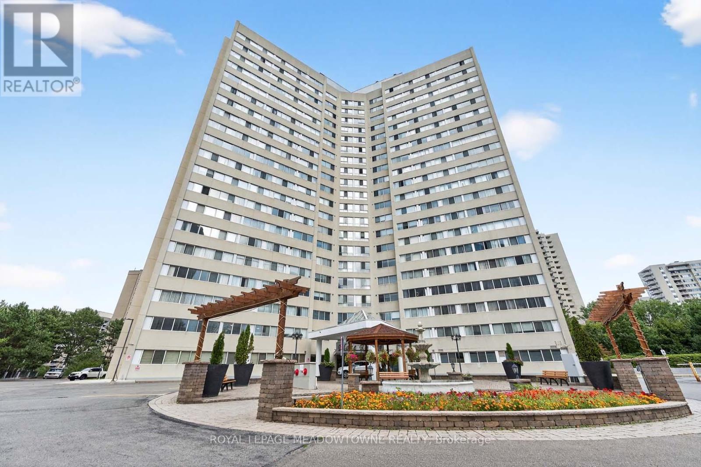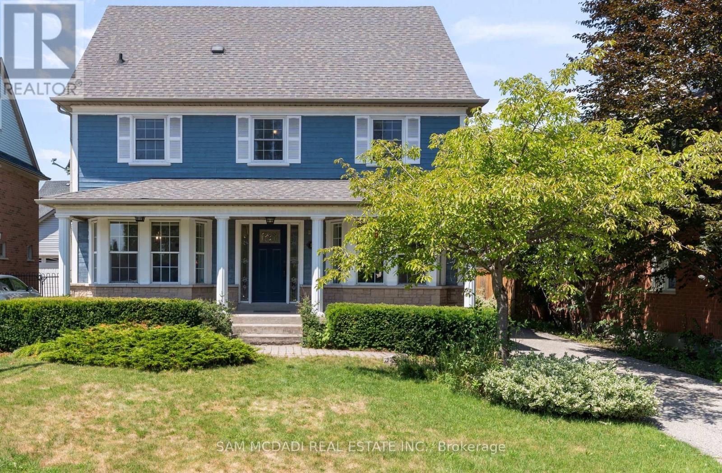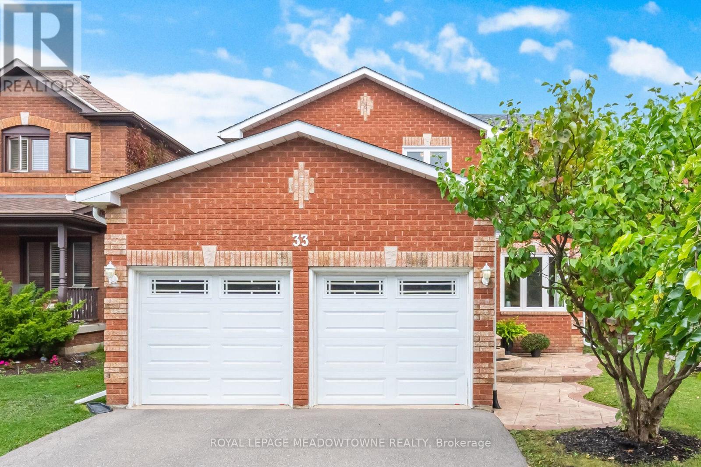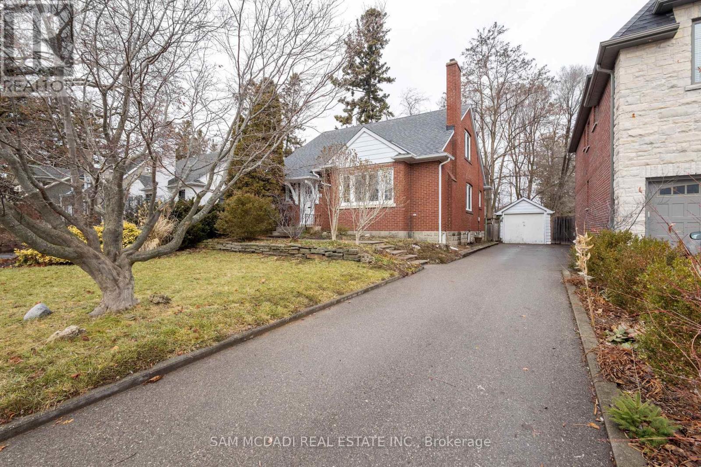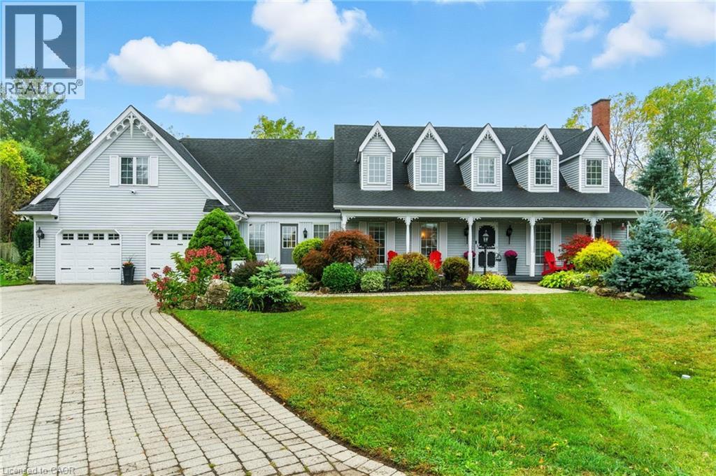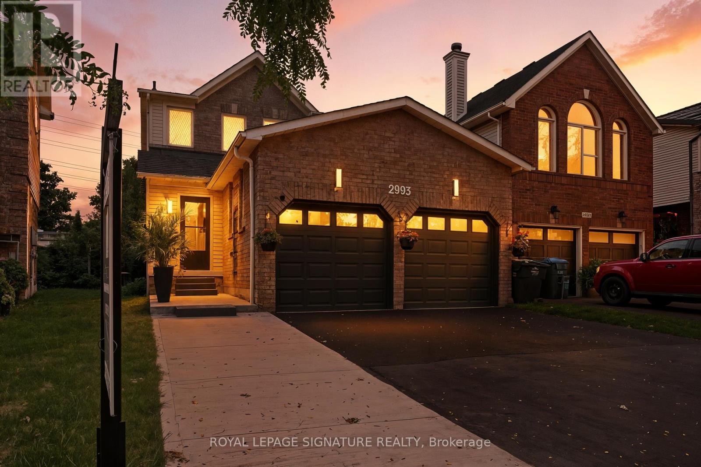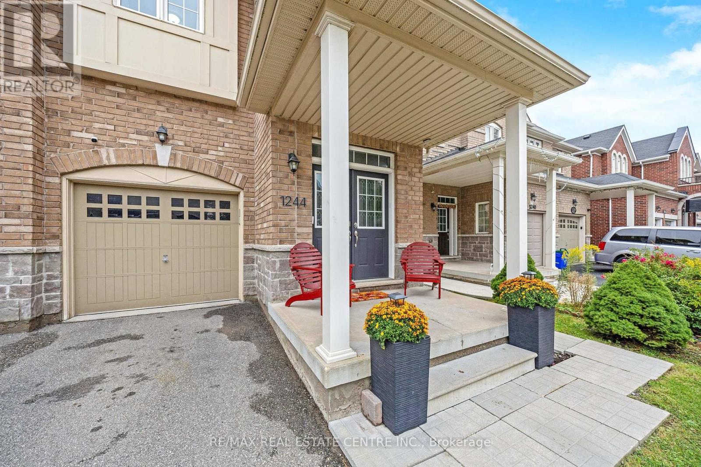
Highlights
Description
- Time on Housefulnew 2 hours
- Property typeSingle family
- Neighbourhood
- Median school Score
- Mortgage payment
SPACIOUS. BRIGHT. TURN-KEY. You do not want to miss this 4 BEDROOM, 3 BATHROOM SEMI-DETACHED ALL-BRICK family home that features great design choices and loads of upgrades! The 'Joy' model (aptly named!) features 2,300 SF of finished living space (including 481 SF of builder finished basement). You can just feel the abundance of SPACE with the 9' CEILING on the main level, loads of windows, large rooms and a SEPARATE ENTRY into the BASEMENT. The main level has a large dining/living room, powder room that is tucked away from the living space for added privacy, and the oversized eat-in kitchen offering stainless steel appliances, including a gas cooktop, wall oven and built-in microwave, quartz counters, loads of cabinet space including a pantry, tile backsplash, moveable centre island with breakfast bar, spacious breakfast area and walkout to the yard. The upper level features 4 generous bedrooms, one being the spacious primary bedroom retreat with walk-in closet and 4-pc ensuite, massive linen closet and a 4-pc family bathroom. The professionally finished basement features a separate entrance, pot lights, oversized window, large family room, rec room/home office/gym and laundry with sink. Enjoy the private over-sized yard with pergola, large hardscape patio (2020) and shed. Additional features include: a lovely front porch so you can enjoy your coffee as you watch the kids play, gas line rough-in for BBQ, gleaming hardwood and tile on main floor, pot lights and crown moulding, new LG SS dishwasher and Samsung SS fridge with French doors and beverage centre (2024), furnace (2019), solid wood stairs with metal pickets, rough-in for future bathroom in basement, rough-in for central vac and convenient garage entry into home. Ideally located close to schools, parks, restaurants, coffee, library, community centres, shops, GO station and easy highway access! Affordable, spacious, turn-key, 4-bedroom living ... book your showing now! (id:63267)
Home overview
- Cooling Central air conditioning
- Heat source Natural gas
- Heat type Forced air
- Sewer/ septic Sanitary sewer
- # total stories 2
- Fencing Fully fenced, fenced yard
- # parking spaces 2
- Has garage (y/n) Yes
- # full baths 2
- # half baths 1
- # total bathrooms 3.0
- # of above grade bedrooms 4
- Community features Community centre
- Subdivision 1023 - be beaty
- Directions 1984303
- Lot size (acres) 0.0
- Listing # W12427778
- Property sub type Single family residence
- Status Active
- Bedroom 3.96m X 2.67m
Level: 2nd - Bathroom Measurements not available
Level: 2nd - Bedroom 3.66m X 2.74m
Level: 2nd - Bedroom 3.38m X 2.82m
Level: 2nd - Bathroom Measurements not available
Level: 2nd - Primary bedroom 4.88m X 3.81m
Level: 2nd - Recreational room / games room 5.69m X 2.21m
Level: Basement - Family room 5.38m X 3.58m
Level: Basement - Kitchen 5.59m X 4.14m
Level: Main - Bathroom Measurements not available
Level: Main - Dining room 5.59m X 3.68m
Level: Main
- Listing source url Https://www.realtor.ca/real-estate/28915576/1244-ruddy-crescent-milton-be-beaty-1023-be-beaty
- Listing type identifier Idx

$-2,533
/ Month

