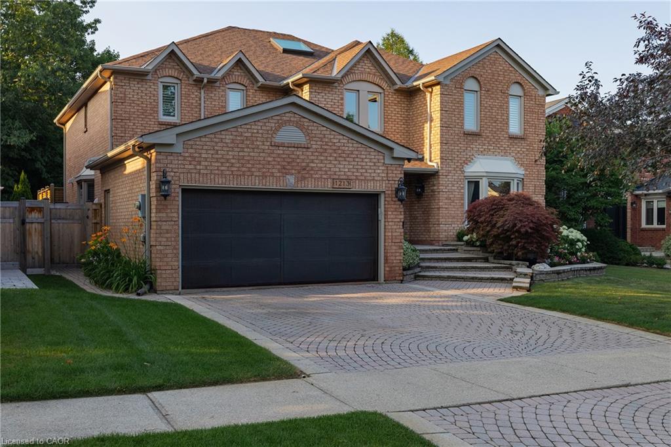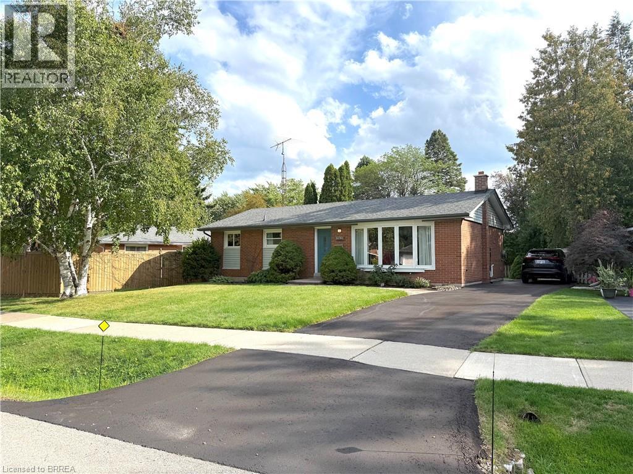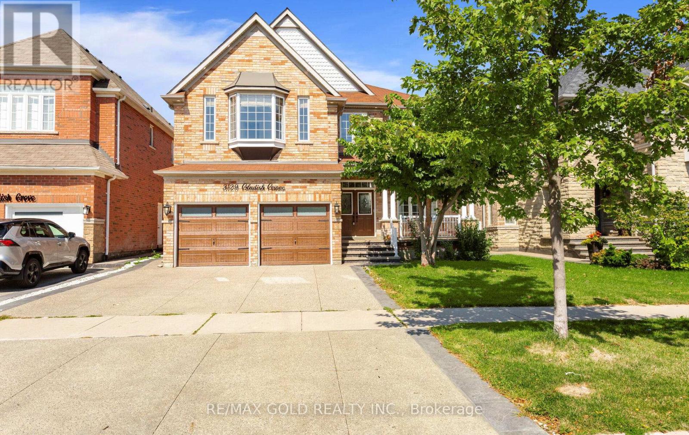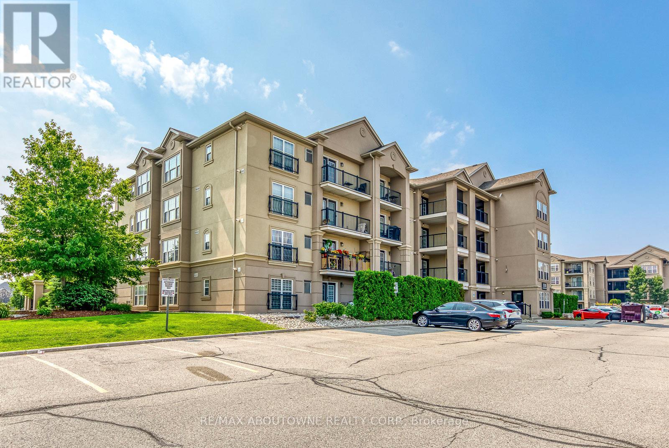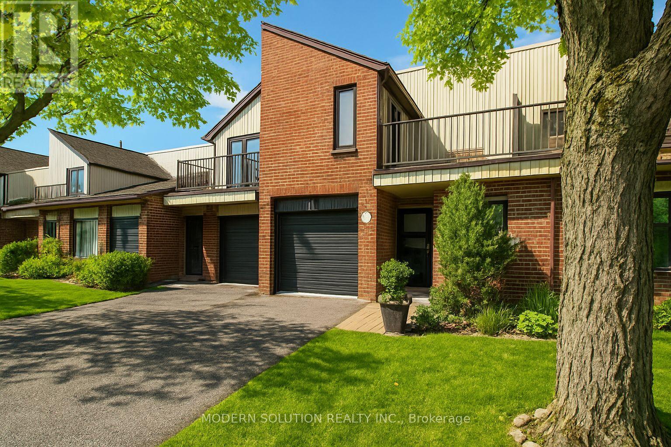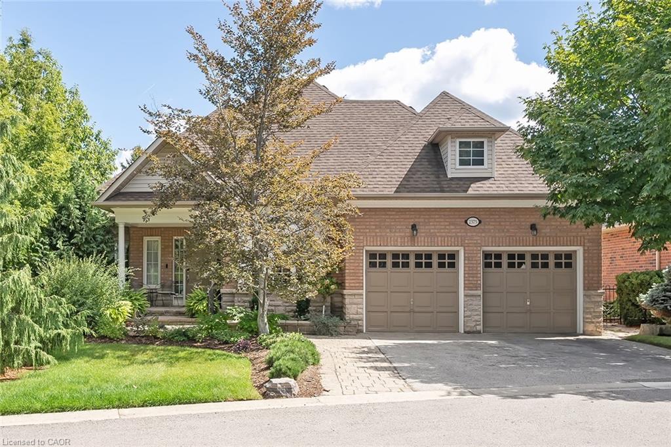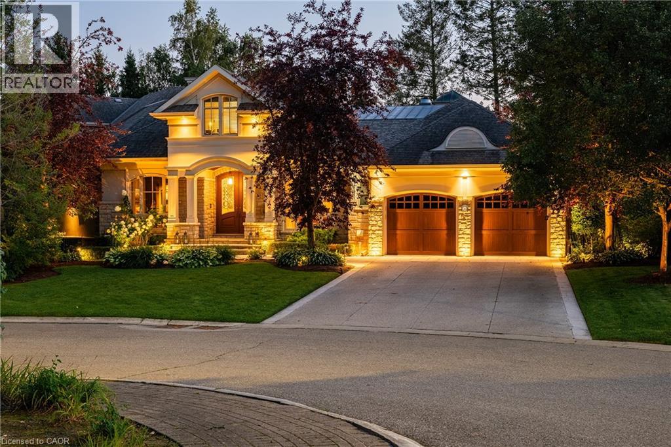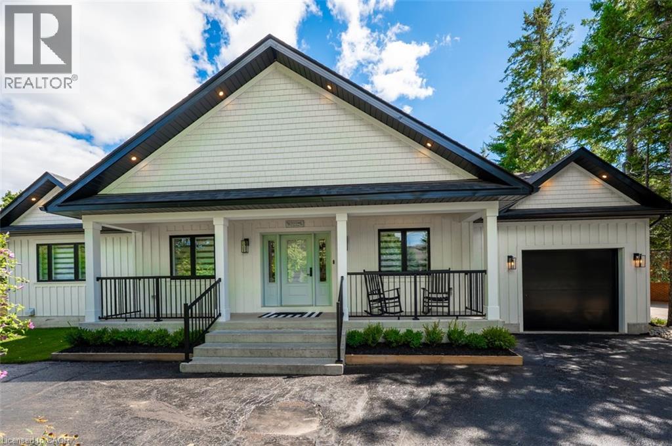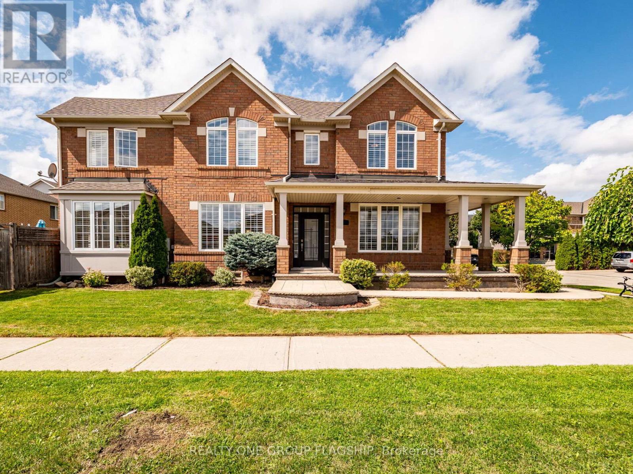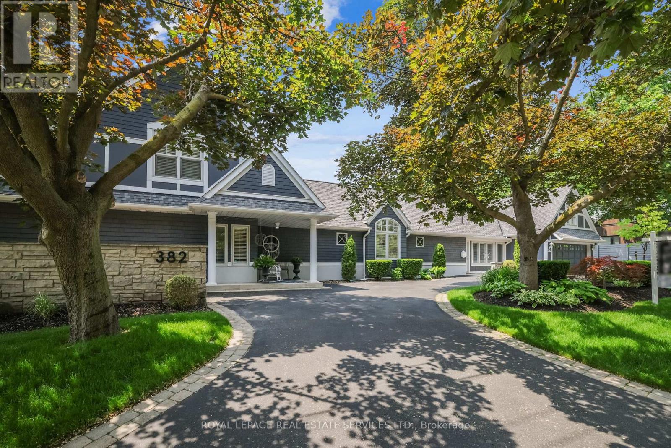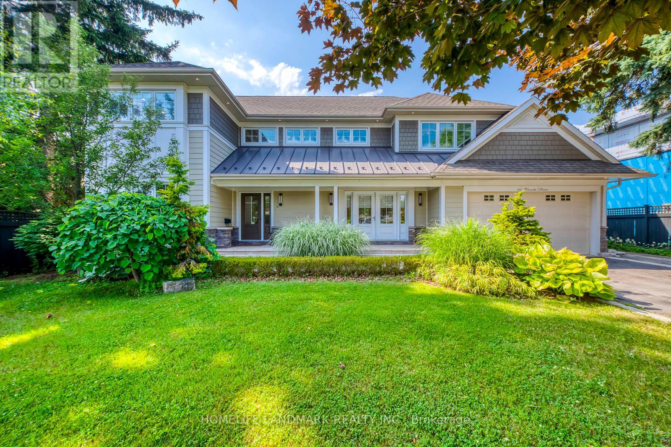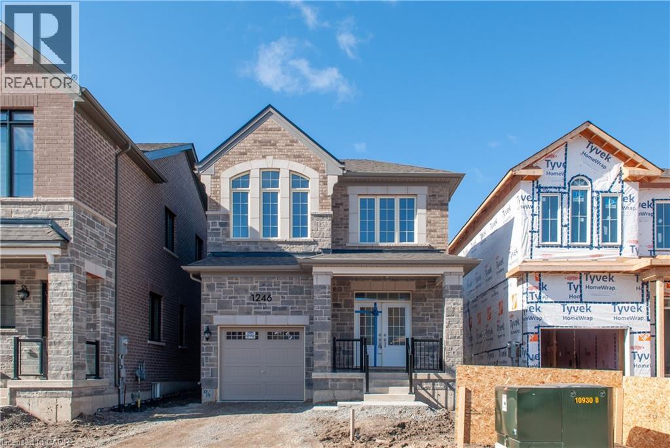
1246 Muskoka Hts
For Sale
70 Days
$1,165,000 $15K
$1,150,000
4 beds
3 baths
1,843 Sqft
1246 Muskoka Hts
For Sale
70 Days
$1,165,000 $15K
$1,150,000
4 beds
3 baths
1,843 Sqft
Highlights
This home is
44%
Time on Houseful
70 Days
School rated
7/10
Description
- Home value ($/Sqft)$624/Sqft
- Time on Houseful70 days
- Property typeSingle family
- Style2 level
- Neighbourhood
- Median school Score
- Mortgage payment
If you are in the market for newer single car detached 4bedroom home with builder done side entrance and fully updated home and on top no side walk, keep reading. Just 1 Year Young with full fence. Make a rec room or rental basement apartment, choice is yours. Hardwood Flooring, Oak Stairs, Side Entrance, Stainless steel appliances and 9' Ceiling on main are all demanding features. Close to Britannia Rd and James Snow gets you to Mississauga in 9 minutes, 407 in 8 Minutes, 401 in 7 minutes. Travel can't get better than this. (id:63267)
Home overview
Amenities / Utilities
- Cooling Central air conditioning
- Heat type Forced air
- Sewer/ septic Municipal sewage system
Exterior
- # total stories 2
- # parking spaces 3
- Has garage (y/n) Yes
Interior
- # full baths 2
- # half baths 1
- # total bathrooms 3.0
- # of above grade bedrooms 4
Location
- Subdivision 1025 - bw bowes
Overview
- Lot size (acres) 0.0
- Building size 1843
- Listing # 40745024
- Property sub type Single family residence
- Status Active
Rooms Information
metric
- Bathroom (# of pieces - 3) Measurements not available
Level: 2nd - Bedroom 3.048m X 3.048m
Level: 2nd - Bedroom 4.267m X 2.743m
Level: 2nd - Primary bedroom 3.454m X 4.47m
Level: 2nd - Bathroom (# of pieces - 4) Measurements not available
Level: 2nd - Bedroom 3.073m X 4.166m
Level: 2nd - Breakfast room 3.454m X 2.591m
Level: Main - Bathroom (# of pieces - 2) Measurements not available
Level: Main - Great room 3.15m X 5.283m
Level: Main - Kitchen 3.454m X 3.073m
Level: Main
SOA_HOUSEKEEPING_ATTRS
- Listing source url Https://www.realtor.ca/real-estate/28529831/1246-muskoka-heights-milton
- Listing type identifier Idx
The Home Overview listing data and Property Description above are provided by the Canadian Real Estate Association (CREA). All other information is provided by Houseful and its affiliates.

Lock your rate with RBC pre-approval
Mortgage rate is for illustrative purposes only. Please check RBC.com/mortgages for the current mortgage rates
$-3,067
/ Month25 Years fixed, 20% down payment, % interest
$
$
$
%
$
%

Schedule a viewing
No obligation or purchase necessary, cancel at any time

