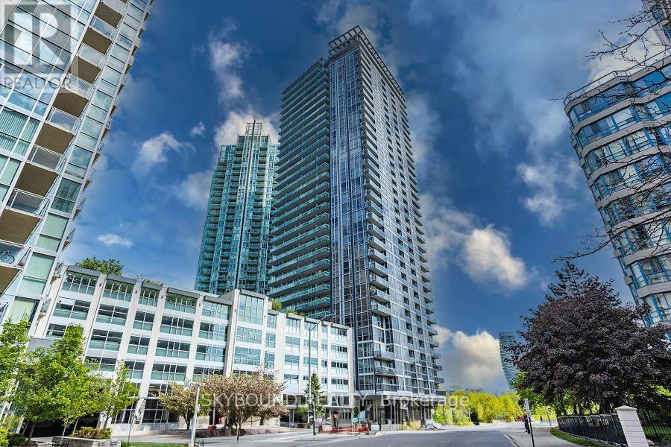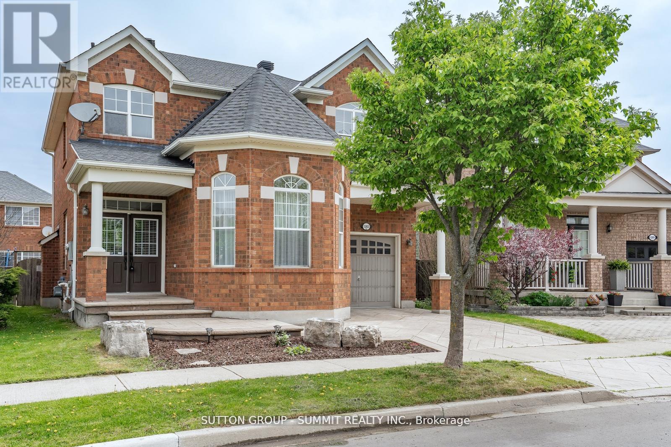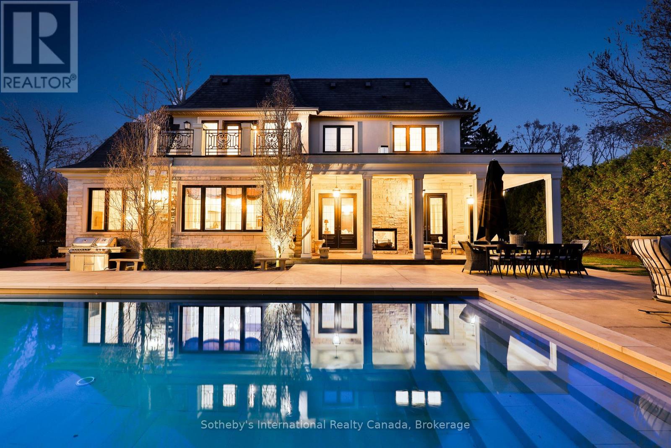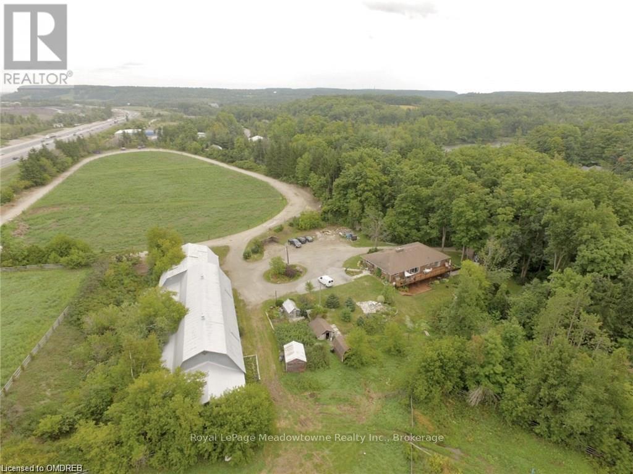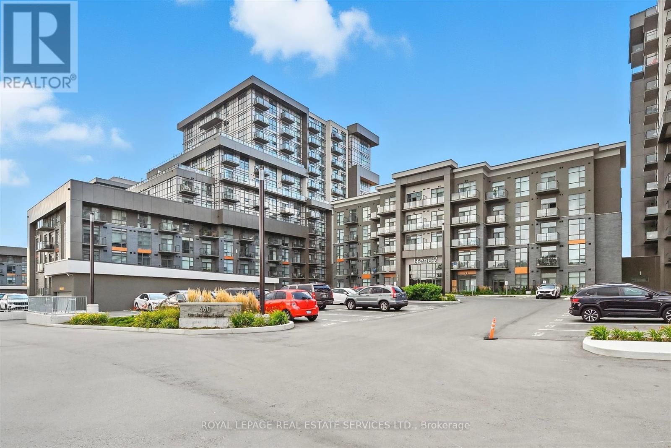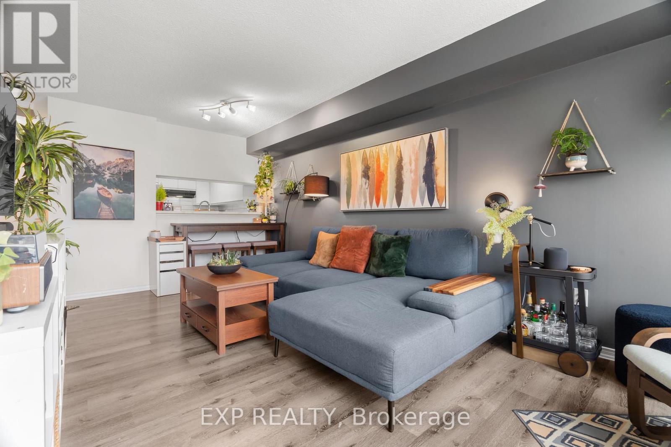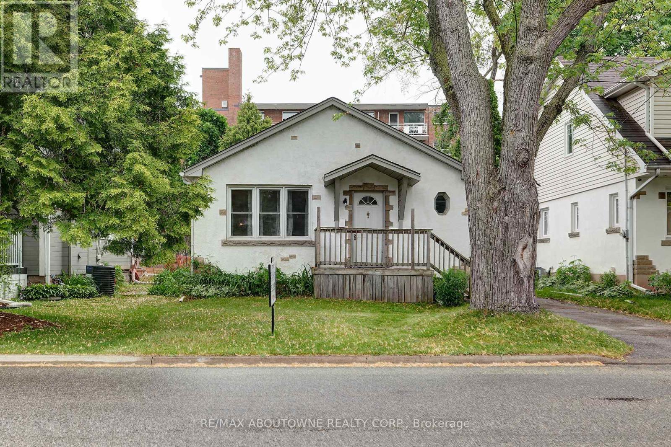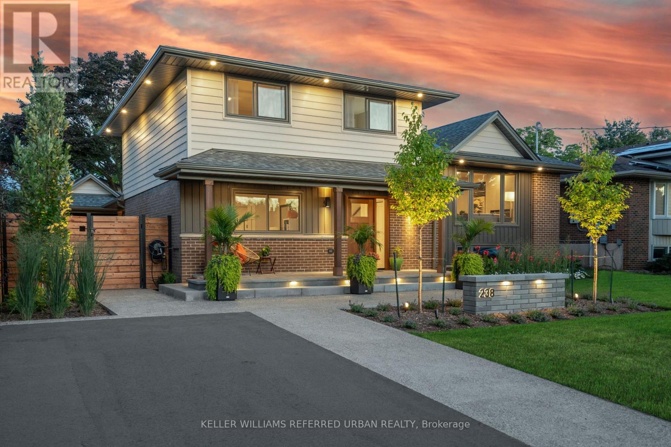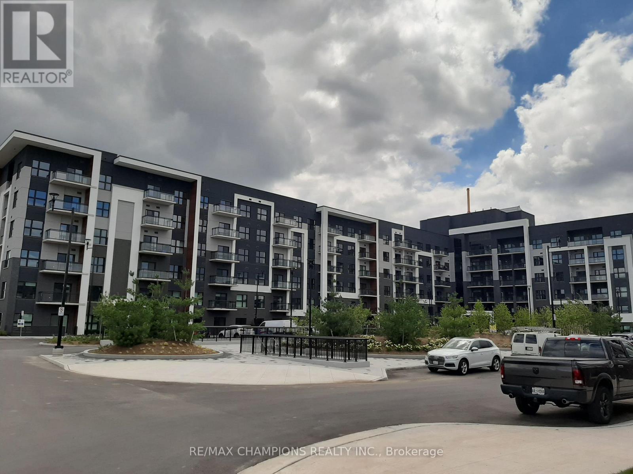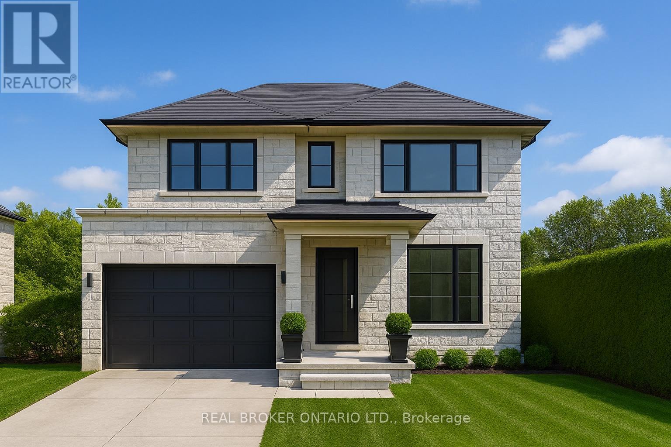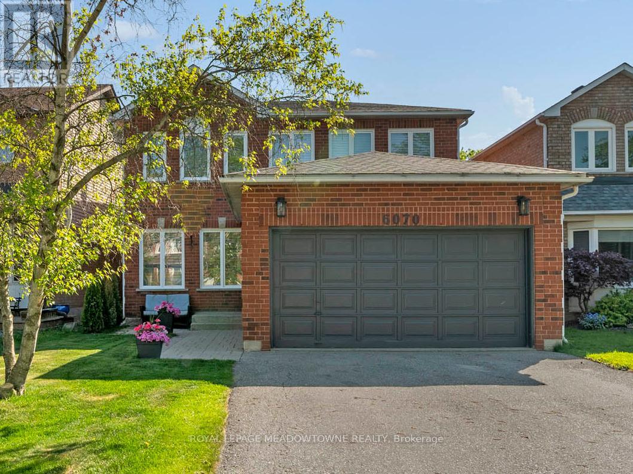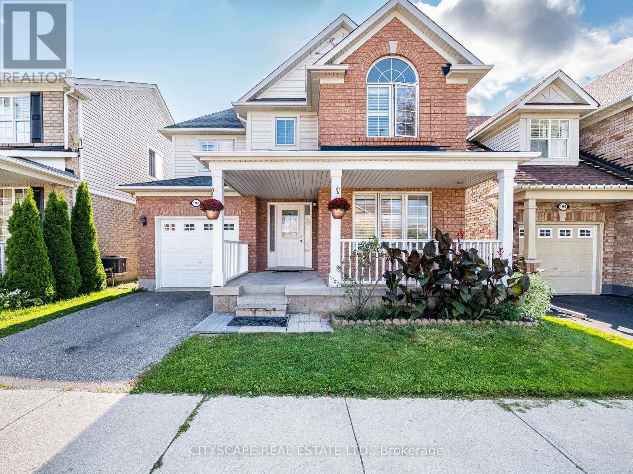
Highlights
Description
- Time on Housefulnew 28 hours
- Property typeSingle family
- Neighbourhood
- Median school Score
- Mortgage payment
Beautiful Detached Home in a Highly Sought-After Milton Community. Welcome to this maintained 3+2 bedroom, 3.5 bath detached home, perfectly situated in one of Miltons fastest-growing and most vibrant neighborhoods. Freshly painted and move-in ready, this property offers the ideal combination of comfort, functionality, and convenience. Just steps away from top-rated schools, picturesque parks, and the scenic Hawthorne Village Trail System, this home is also within walking distance to grocery stores, banks, and everyday amenities on Louis St. Laurent Avenue. Only a 6-minute drive to Hwy 401 and close to Toronto Premium Outlets, this location truly has it all. Bright, open-concept layout, The family room seamlessly connects to a large eat-in kitchen with a bay window, providing a welcoming space for everyday living. Functional kitchen, Ample counter space and storage make meal prep a breeze. Formal living & dining room, Showcasing elegant hardwood floors, perfect for entertaining. Second-floor laundry for added convenience. Primary suite features a private ensuite with a soaker tub and stand-up shower. Purpose built with two spacious bedrooms featuring large windows for natural light, a full 3-piece bathroom, and a versatile recreational room, ideal for family gatherings or a home office. Fenced backyard with an interlocking stone patio perfect for outdoor entertaining. Private single car garage with additional driveway parking. This is a fantastic opportunity to own a family-friendly home in a desirable location surrounded by schools, trails, and amenities. Don't miss it and book the showing today. (id:63267)
Home overview
- Cooling Central air conditioning
- Heat source Natural gas
- Heat type Forced air
- Sewer/ septic Sanitary sewer
- # total stories 2
- # parking spaces 2
- Has garage (y/n) Yes
- # full baths 3
- # half baths 1
- # total bathrooms 4.0
- # of above grade bedrooms 5
- Flooring Hardwood, vinyl, ceramic, carpeted
- Subdivision 1023 - be beaty
- Directions 2130800
- Lot size (acres) 0.0
- Listing # W12387707
- Property sub type Single family residence
- Status Active
- Laundry Measurements not available
Level: 2nd - Primary bedroom 4m X 4.65m
Level: 2nd - 3rd bedroom 3.05m X 3.22m
Level: 2nd - 2nd bedroom 3.25m X 3.23m
Level: 2nd - 5th bedroom Measurements not available
Level: Basement - 4th bedroom Measurements not available
Level: Basement - Recreational room / games room Measurements not available
Level: Basement - Dining room 6.45m X 3.33m
Level: Ground - Kitchen 4.28m X 4.08m
Level: Ground - Living room 6.45m X 3.33m
Level: Ground - Family room 4.53m X 3.98m
Level: Ground
- Listing source url Https://www.realtor.ca/real-estate/28828380/1266-clark-boulevard-milton-be-beaty-1023-be-beaty
- Listing type identifier Idx

$-2,506
/ Month

