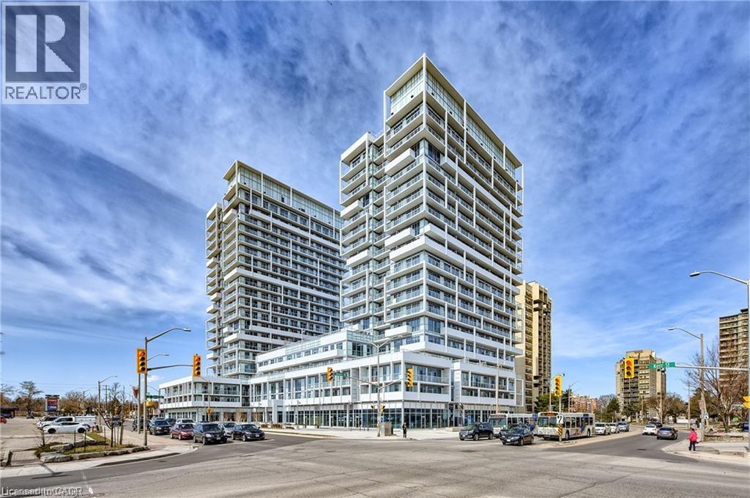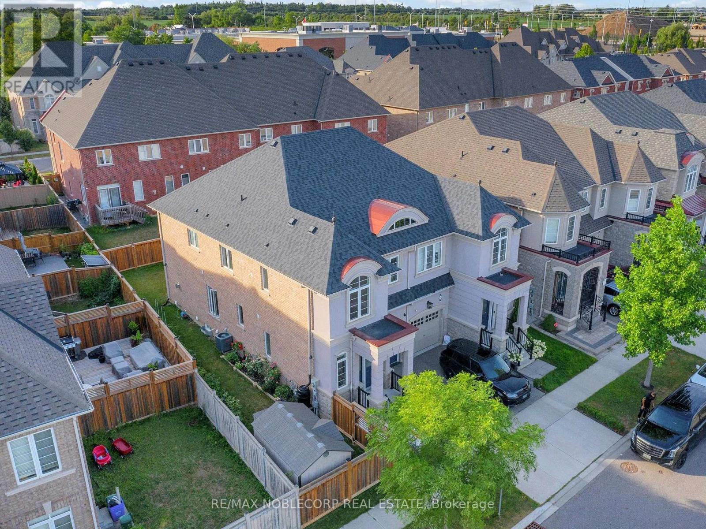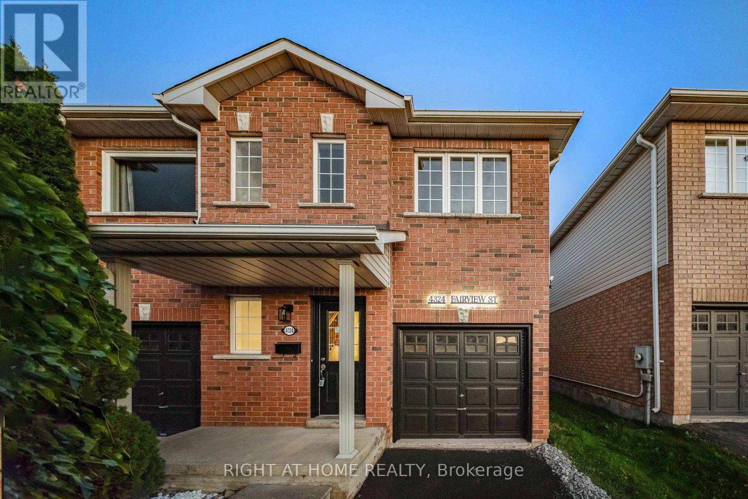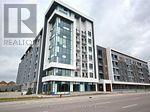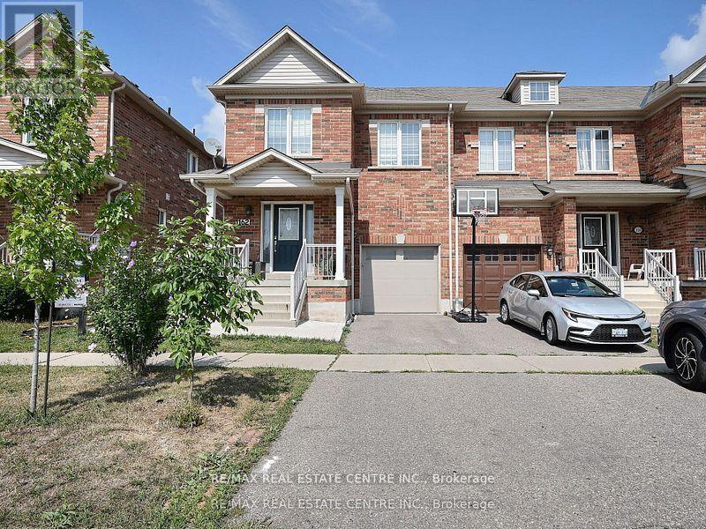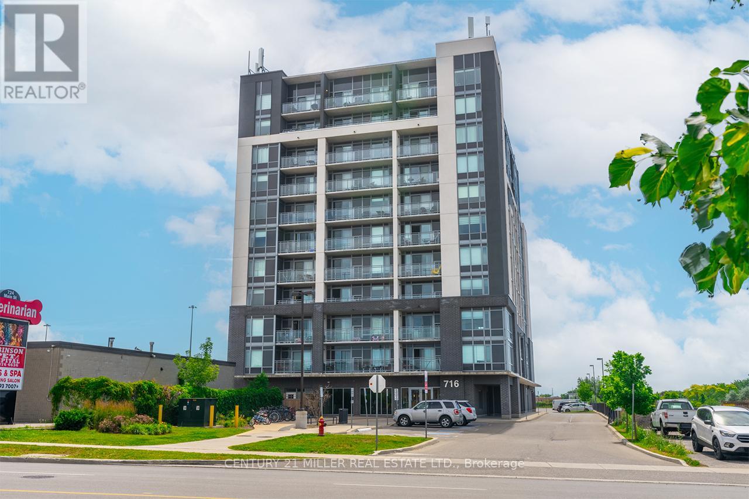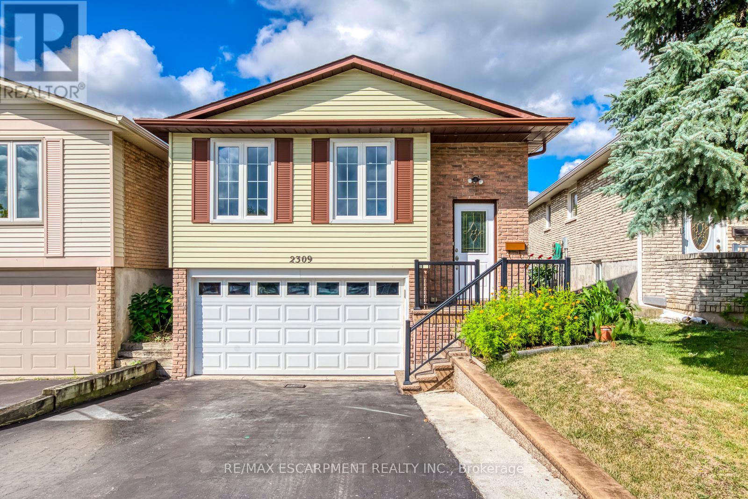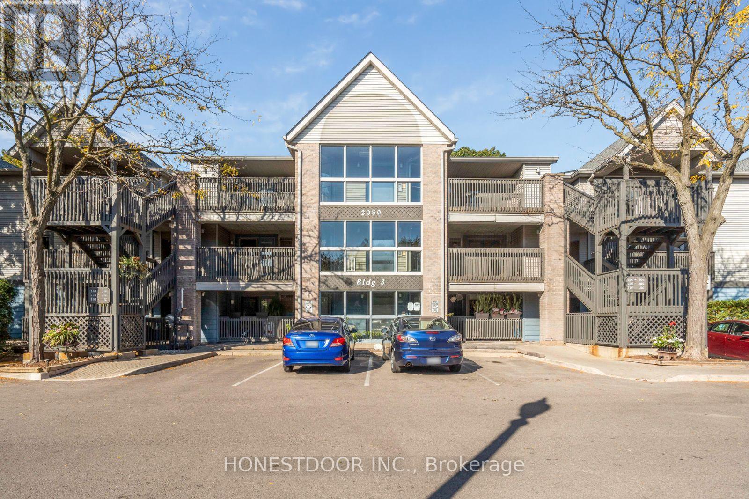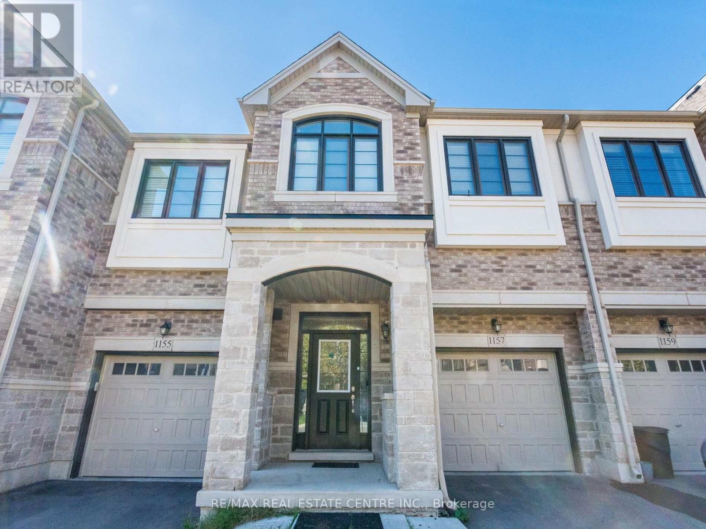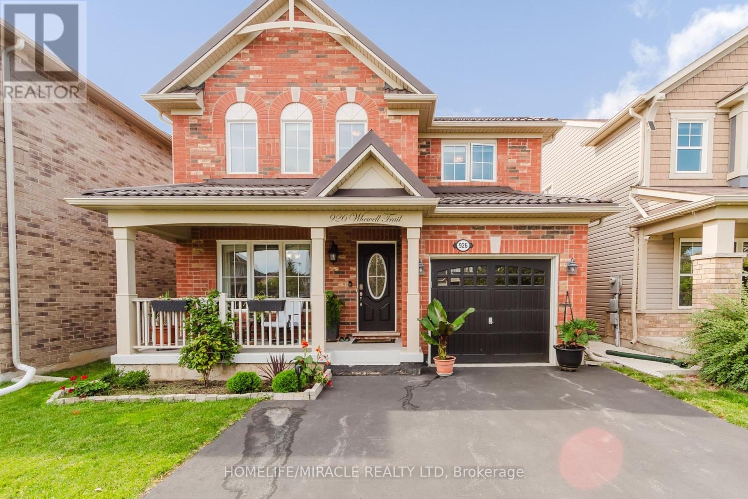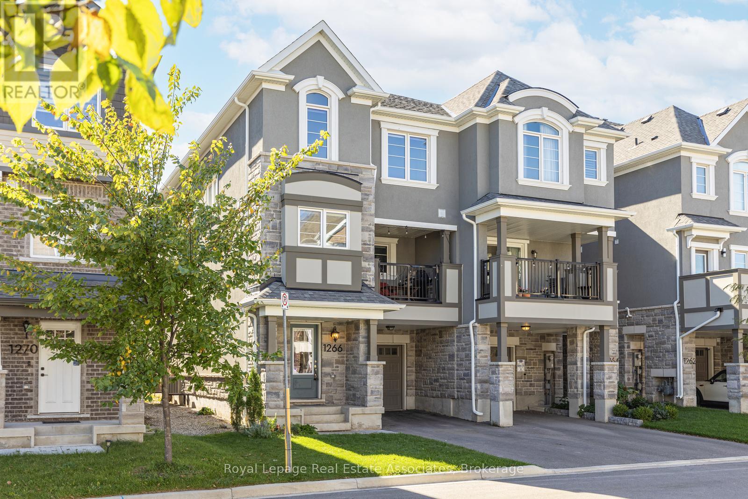
Highlights
Description
- Time on Housefulnew 10 hours
- Property typeSingle family
- Neighbourhood
- Median school Score
- Mortgage payment
Attention 1st time home buyers! Beautiful 3 bedroom, freehold end unit townhome offering style, comfort, and modern living at its best. Just 4 years new! An open concept main floor features a bright and spacious layout, perfect for entertaining and everyday living. The contemporary chef's kitchen boasts a centre island with quartz countertops, breakfast bar, a built-in microwave, and stainless steel appliances, opening seamlessly to the dining and living areas. Enjoy the feeling of luxury vinyl flooring throughout the main floor, a walkout to the covered balcony for outdoor relaxation complete with a gas BBQ hook-up, convenient main floor laundry room and 2-piece bath. Upstairs, the primary bedroom is a peaceful retreat with a 3 pc ensuite, glass shower and a walk-in closet. Two additional bedrooms are ideal for family, guests, or a home office. Additional highlights include direct garage access from the foyer and storage space, adding ease and functionality to daily living. Enough parking for 3 cars! With its desirable end unit location, modern finishes, and thoughtful design, this lovely home perfectly blends contemporary comfort with low maintenance living. Steps to park, splash pad, basketball court, soccer field, catholic and public elementary schools. Close to shopping, Milton Hospital & Milton Go Station. Easy access to hwy. 401. (id:63267)
Home overview
- Cooling Central air conditioning
- Heat source Natural gas
- Heat type Forced air
- Sewer/ septic Sanitary sewer
- # total stories 3
- # parking spaces 3
- Has garage (y/n) Yes
- # full baths 2
- # half baths 1
- # total bathrooms 3.0
- # of above grade bedrooms 3
- Flooring Ceramic, vinyl, carpeted
- Community features Community centre
- Subdivision 1026 - cb cobban
- Directions 2006187
- Lot size (acres) 0.0
- Listing # W12455512
- Property sub type Single family residence
- Status Active
- Kitchen 5.1m X 2.74m
Level: 2nd - Laundry 2.57m X 2.12m
Level: 2nd - Living room 3.91m X 3.26m
Level: 2nd - Dining room 3.19m X 2.82m
Level: 2nd - Primary bedroom 4.26m X 3.13m
Level: 3rd - 3rd bedroom 3.04m X 2.43m
Level: 3rd - 2nd bedroom 3.03m X 2.77m
Level: 3rd - Foyer 494m X 2.84m
Level: Ground
- Listing source url Https://www.realtor.ca/real-estate/28974695/1266-hop-place-milton-cb-cobban-1026-cb-cobban
- Listing type identifier Idx

$-2,267
/ Month

