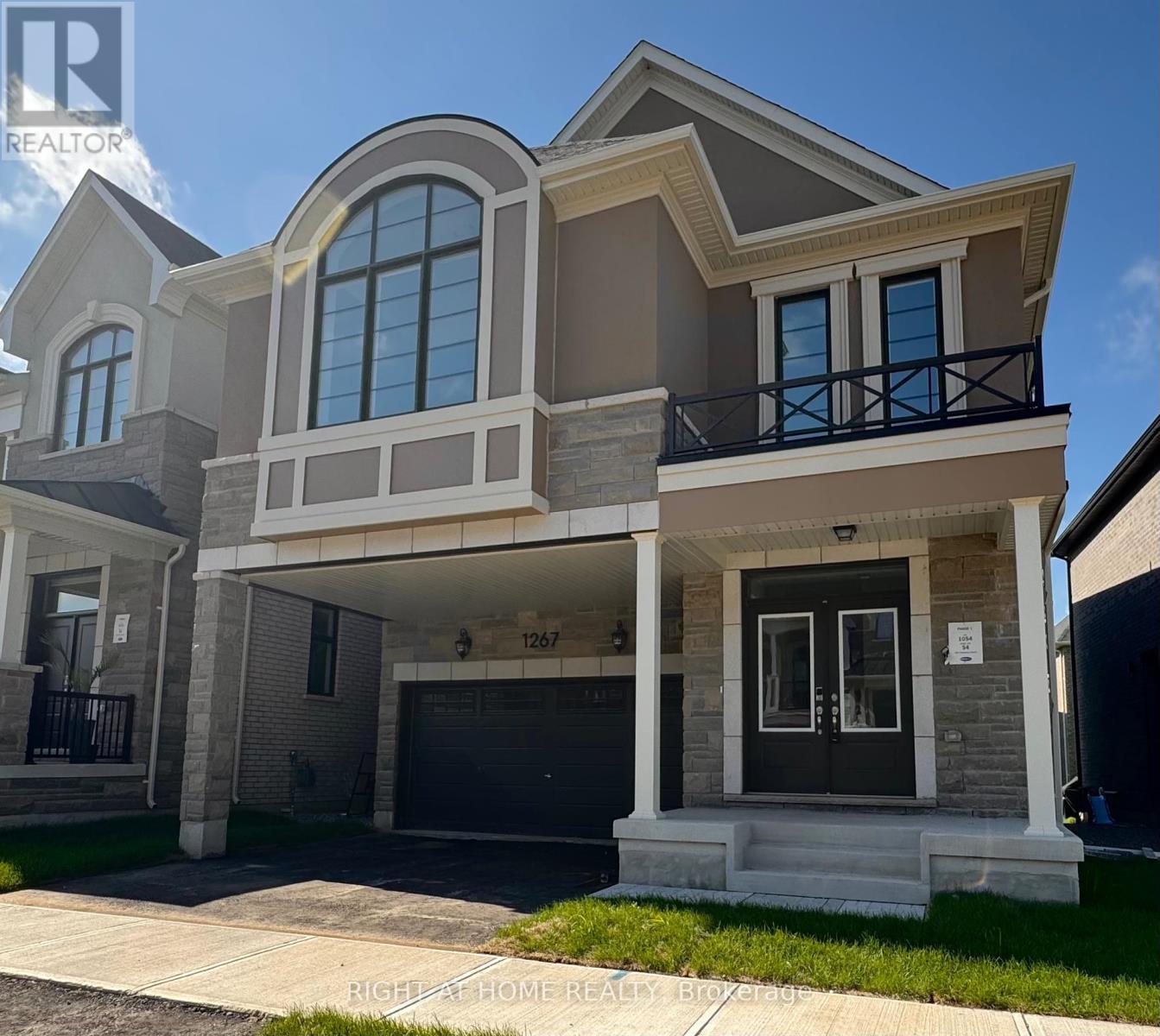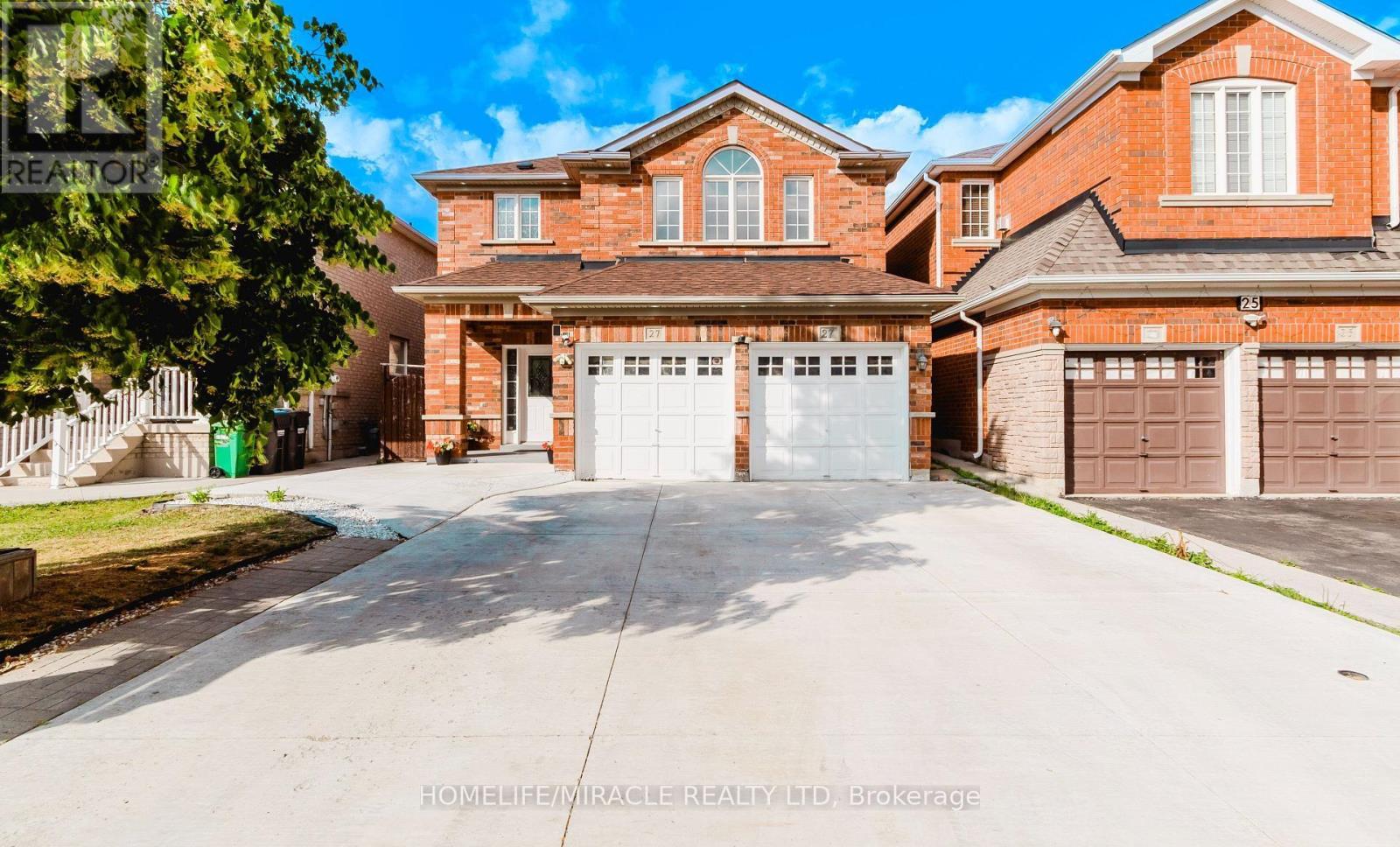
Highlights
Description
- Time on Houseful59 days
- Property typeSingle family
- Neighbourhood
- Median school Score
- Mortgage payment
Welcome to this Brand New, Never Lived In Detached Home in One of Milton's Newest Communities by Mattamy Homes . Featuring an Upgraded French Chateau Style Exterior and 2,777 Sq.Ft of Beautifully Designed Living Space with $60K in Modern Upgrades. This Home is Perfect for Growing Families. The Main Floor Features an Inviting Double Door Entry, 9ft Ceilings, Modern Oak Flooring and Offers a Spacious Open Concept Family, Dining and Kitchen Area. The Tastefully Designed Kitchen Features Sleek Finishes, a Waterfall Island with a Breakfast Bar and Lots of Cabinetry. There is a Bonus Den / Flex Space on the Main Floor, Perfect for a Home Office. Upstairs, Elegant Hardwood Stairs leads to an Additional Large and Bright Family Room, Ideal for Entertaining. There are Four Excellent Sized Bedrooms and Three Full Bathrooms offering Ample Comfort and Convenience. There is also a Legal Side Entrance completed by the Builder providing direct access to the Basement adding potential for future customization. Ideally located just minutes from Schools, Parks, Shopping and only a 15 minute drive to Mississauga. This is your chance to be the first to call this Stunning Home your Own! Bonus: EV Charger Rough-In. (id:63267)
Home overview
- Cooling Central air conditioning
- Heat source Natural gas
- Heat type Forced air
- Sewer/ septic Sanitary sewer
- # total stories 2
- # parking spaces 4
- Has garage (y/n) Yes
- # full baths 3
- # half baths 1
- # total bathrooms 4.0
- # of above grade bedrooms 5
- Has fireplace (y/n) Yes
- Subdivision 1025 - bw bowes
- Lot size (acres) 0.0
- Listing # W12358352
- Property sub type Single family residence
- Status Active
- Primary bedroom 5.54m X 4.57m
Level: 2nd - 3rd bedroom 4.45m X 3.35m
Level: 2nd - 4th bedroom 3.47m X 3.35m
Level: 2nd - Family room 3.35m X 3.96m
Level: 2nd - 2nd bedroom 3.04m X 3.41m
Level: 2nd - Laundry Measurements not available
Level: 2nd - Other Measurements not available
Level: Basement - Kitchen 3.87m X 2.74m
Level: Main - Great room 4.6m X 4.6m
Level: Main - Eating area 3.87m X 2.68m
Level: Main
- Listing source url Https://www.realtor.ca/real-estate/28764124/1267-temperance-crescent-milton-bw-bowes-1025-bw-bowes
- Listing type identifier Idx

$-3,731
/ Month












