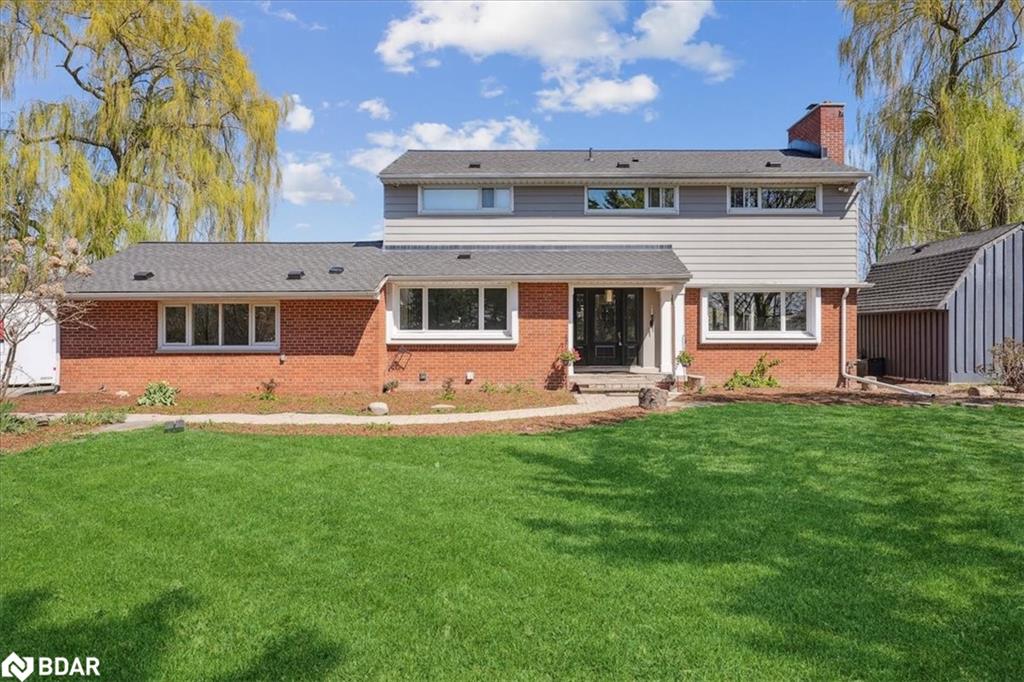
Highlights
Description
- Home value ($/Sqft)$609/Sqft
- Time on Housefulnew 5 days
- Property typeResidential
- StyleTwo story
- Median school Score
- Year built1957
- Mortgage payment
A Hidden Gem in Natures Embrace! Escape to your own private retreat on over 2 acres of tranquility, just minutes from all the amenities you need. This mid-century 4-bedroom home has been well-maintained and is perfectly situated in a ravine setting, offering breathtaking views of the 16 Mile Creek valley. Inside, unique architectural touches set the tone: distinctive brow windows, a sleek open-metal staircase, a spa-inspired ensuite, and an entire rear wall of windows that frame serene willow trees and a lush wisteria-covered pergola. Unwind by the fire indoors or out, take a dip in the inground pool (with a new liner), or relax in the hot tub under the stars. Every corner of this home invites you to slow down, recharge, and savor the beauty around you. This isn't just a home, its an experience. A rare opportunity to own a secluded haven that blends privacy with convenience. Book your private showing today!
Home overview
- Cooling None
- Heat type Forced air, natural gas
- Pets allowed (y/n) No
- Sewer/ septic Septic approved
- Utilities Electricity connected, garbage/sanitary collection, natural gas connected, phone connected
- Construction materials Aluminum siding, brick
- Foundation Block
- Roof Asphalt shing
- Other structures Shed(s), workshop
- # parking spaces 20
- # full baths 3
- # half baths 1
- # total bathrooms 4.0
- # of above grade bedrooms 4
- # of rooms 14
- Appliances Water softener, dishwasher, dryer, refrigerator, stove, washer
- Has fireplace (y/n) Yes
- Laundry information Main level
- Interior features Central vacuum
- County Halton
- Area 2 - milton
- Water body type River/stream
- Water source Drilled well
- Zoning description A-1
- Elementary school Findmyschool.ca
- Lot desc Rural, airport, greenbelt, highway access, school bus route
- Lot dimensions 120 x 747
- Water features River/stream
- Approx lot size (range) 2.0 - 4.99
- Basement information Development potential, full, unfinished
- Building size 2785
- Mls® # 40779203
- Property sub type Single family residence
- Status Active
- Tax year 2024
- Bedroom Second
Level: 2nd - Bathroom Second
Level: 2nd - Bathroom Second
Level: 2nd - Bedroom Second
Level: 2nd - Bedroom Second
Level: 2nd - Primary bedroom Second
Level: 2nd - Recreational room Main
Level: Main - Dining room Main
Level: Main - Den Main
Level: Main - Living room Main
Level: Main - Kitchen Main
Level: Main - Exercise room Main
Level: Main - Bathroom Main
Level: Main - Bathroom Main
Level: Main
- Listing type identifier Idx

$-4,520
/ Month












