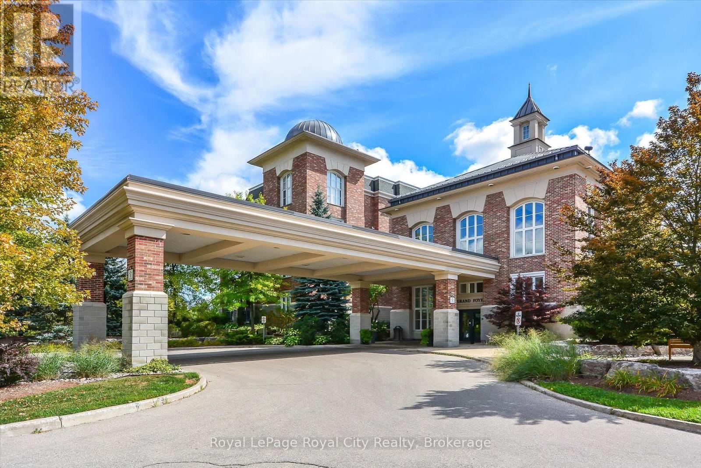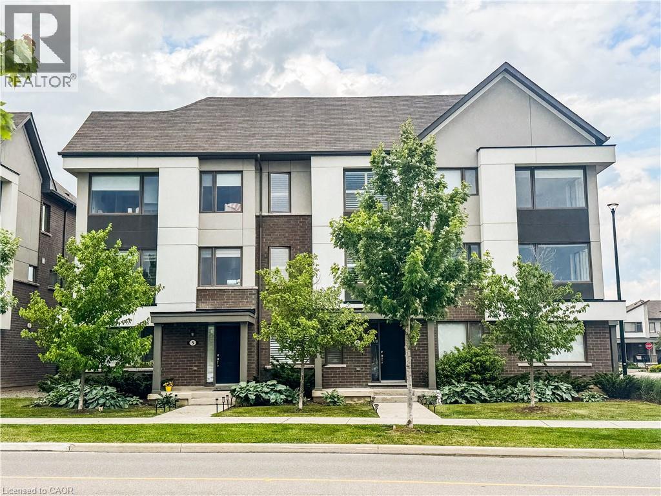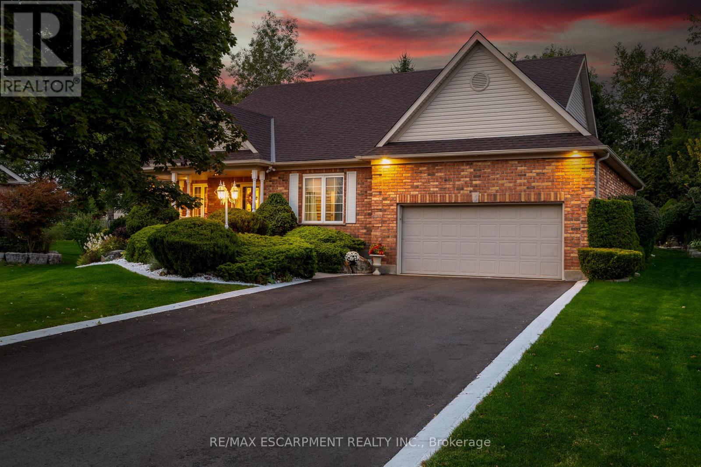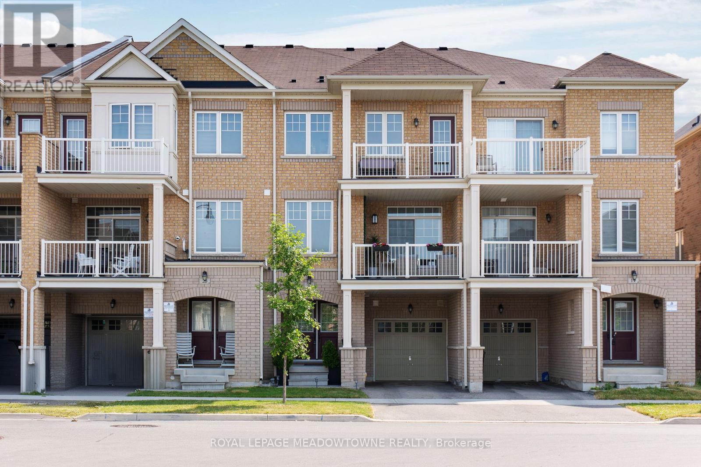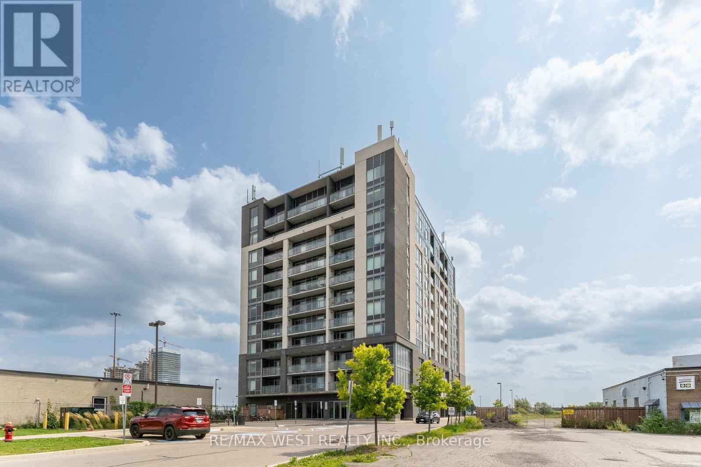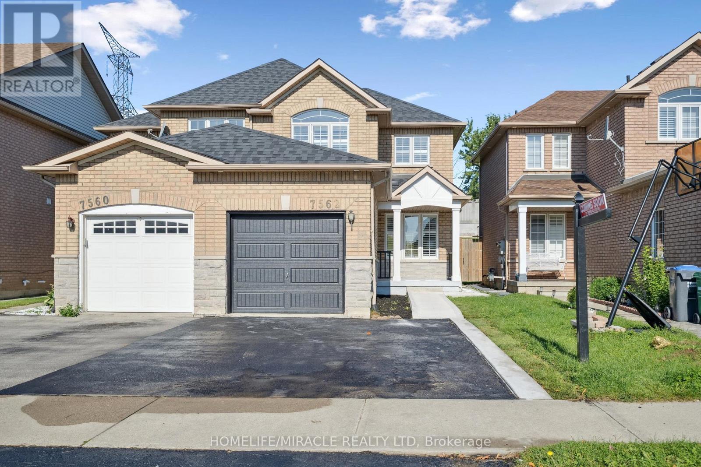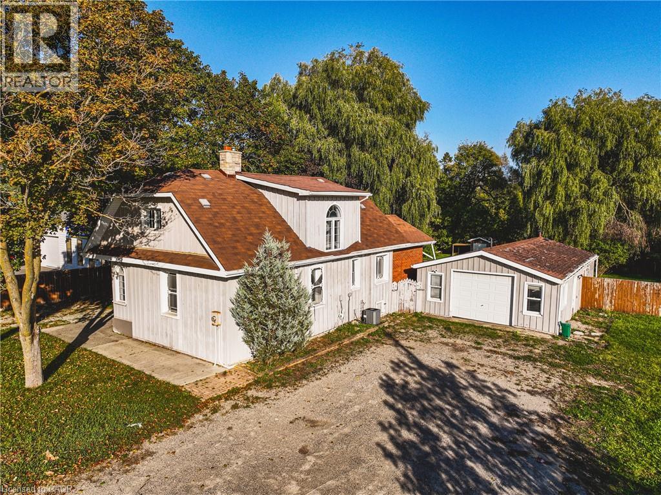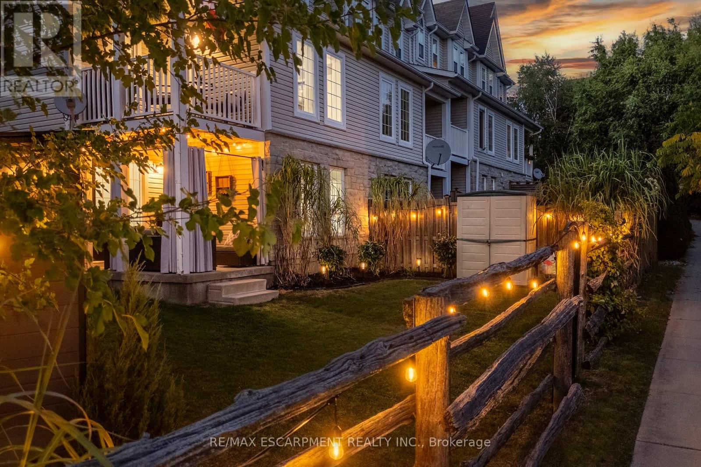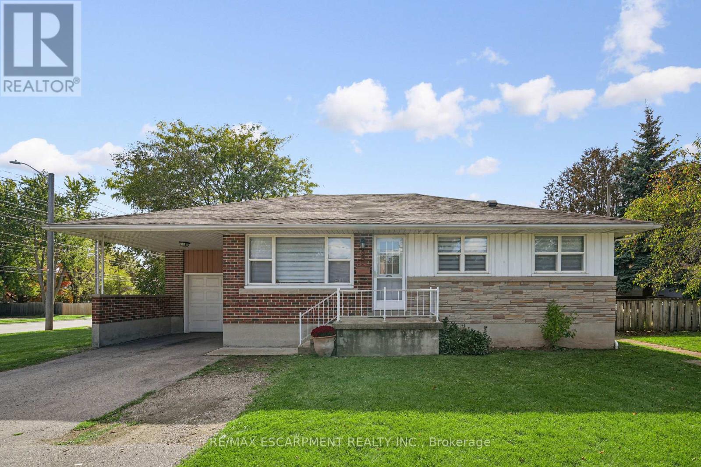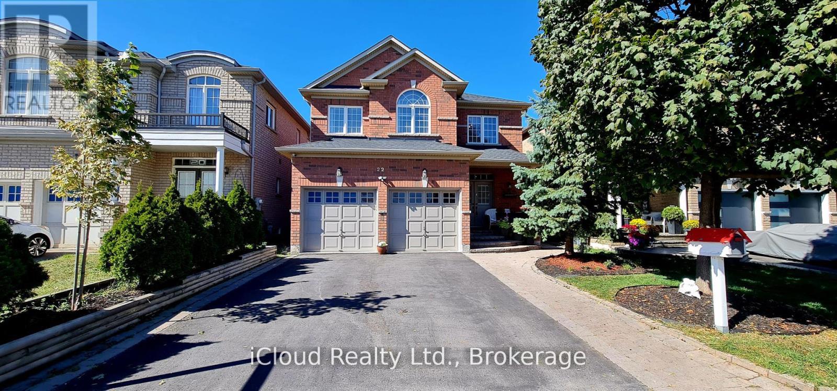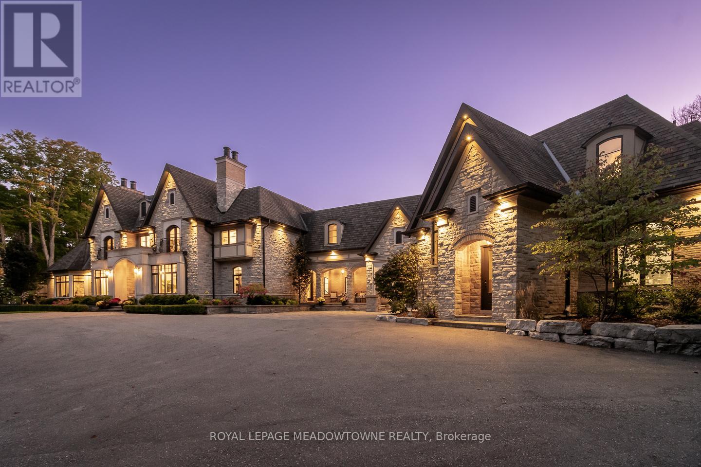
13160 Nassagaweya Esquesing Townline
13160 Nassagaweya Esquesing Townline
Highlights
Description
- Time on Housefulnew 14 minutes
- Property typeSingle family
- Median school Score
- Mortgage payment
A forested 5-acre sanctuary where architectural brilliance meets resort-style living. This estate is a masterclass in design, indulgence, and lifestyle. With over 16,000 sq ft of finished space, it offers a rare blend of grandeur and warmth. The main floor primary wing is a retreat unto itself, featuring dual dressing rooms, library, spa-inspired ensuite, sauna, and walkout to a private deck with hot tub. Formal living and dining rooms, a vaulted family room, and chef's kitchen with butler's servery anchor the home's heart. Entertainment spaces include a bowling alley, golf simulator, cinema, arcade, spa room, bar and billiards lounge all connected by elevator across three levels. A separate nanny/in-law suite via breezeway offers seamless multi-generational living. Outdoors, discover a saltwater pool, pavilion, casita, pool house, pizza oven, fire pit, vegetable garden, and Raptors-inspired basketball court. Geothermal heating, smart home integration, and lush landscaping elevate every moment. This is more than a home, it's a legacy property, a lifestyle statement, and a rare opportunity to live expansively, with privacy, prestige, and purpose. (id:63267)
Home overview
- Cooling Central air conditioning
- Heat type Other
- Has pool (y/n) Yes
- Sewer/ septic Septic system
- # total stories 2
- Fencing Fenced yard
- # parking spaces 24
- Has garage (y/n) Yes
- # full baths 8
- # total bathrooms 8.0
- # of above grade bedrooms 6
- Has fireplace (y/n) Yes
- Community features School bus
- Subdivision 1041 - na rural nassagaweya
- Directions 1911722
- Lot desc Landscaped, lawn sprinkler
- Lot size (acres) 0.0
- Listing # W12438371
- Property sub type Single family residence
- Status Active
- 2nd bedroom 6.02m X 3.99m
Level: 2nd - Utility 3m X 1.52m
Level: 2nd - Loft 5.23m X 5.56m
Level: 2nd - 5th bedroom 6.17m X 8.53m
Level: 2nd - 3rd bedroom 4.44m X 4.65m
Level: 2nd - 4th bedroom 4.47m X 4.7m
Level: 2nd - Laundry 3m X 2.44m
Level: 2nd - Other 1.96m X 2.74m
Level: Lower - Games room 4.8m X 7.57m
Level: Lower - Recreational room / games room 16.18m X 29.57m
Level: Lower - Bedroom 4.65m X 4.72m
Level: Lower - Other 4.65m X 9.88m
Level: Lower - Sitting room 6.32m X 3.78m
Level: Main - Dining room 4.57m X 6.63m
Level: Main - Den 4.95m X 5.33m
Level: Main - Living room 4.6m X 6.07m
Level: Main - Office 3.94m X 4.29m
Level: Main - Primary bedroom 4.93m X 6.93m
Level: Main - Exercise room 6.2m X 11.05m
Level: Main - Family room 4.85m X 6.76m
Level: Main
- Listing source url Https://www.realtor.ca/real-estate/28937581/13160-nassagaweya-esquesing-townline-milton-na-rural-nassagaweya-1041-na-rural-nassagaweya
- Listing type identifier Idx

$-22,666
/ Month

