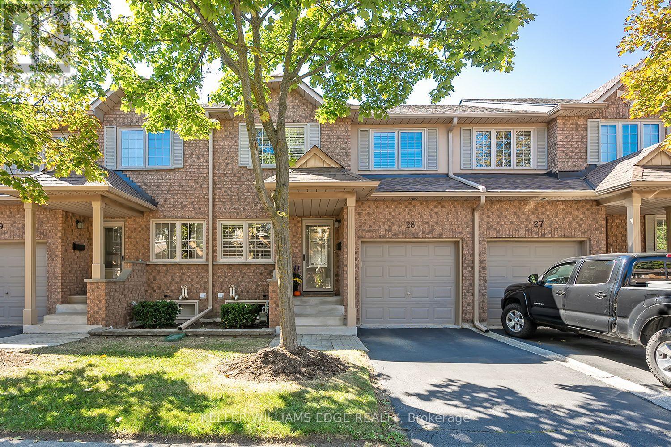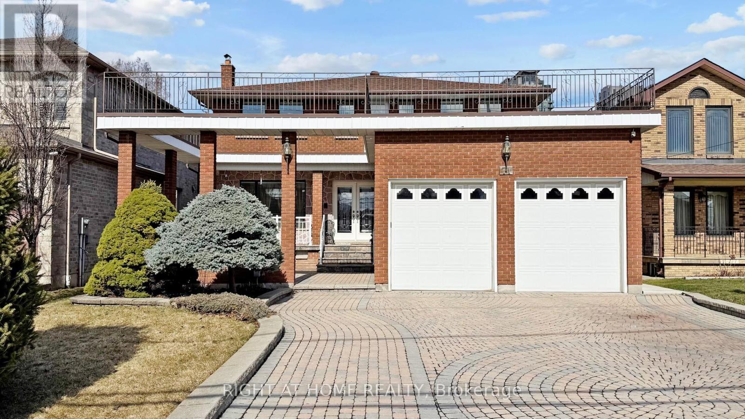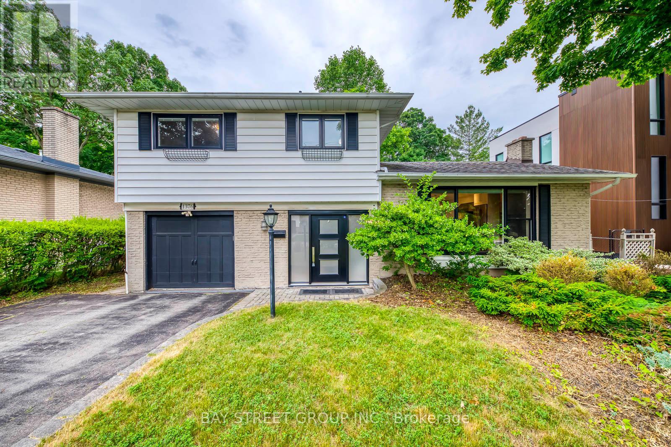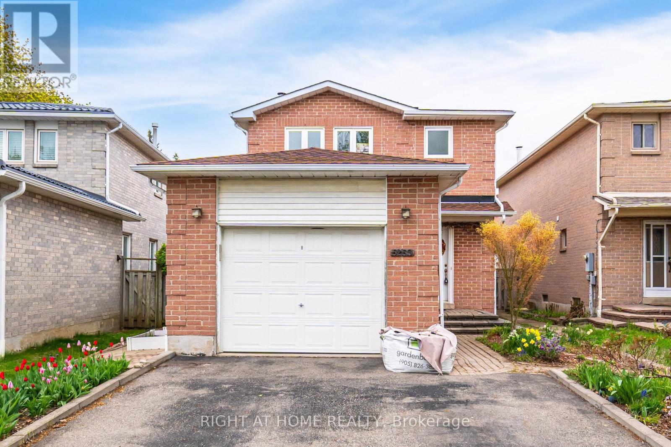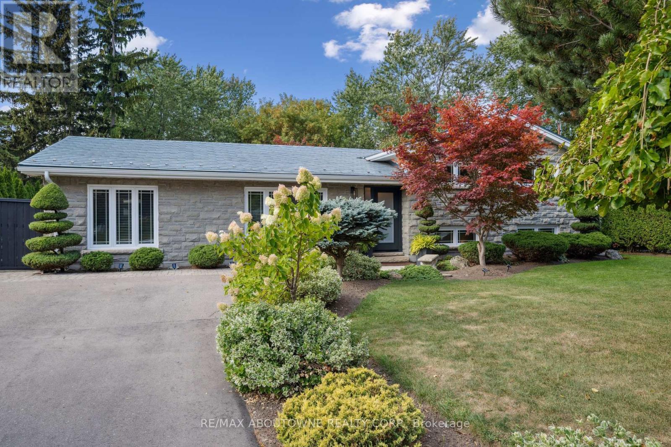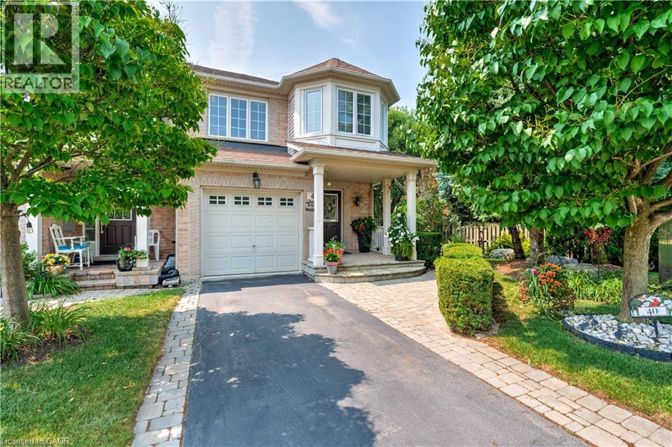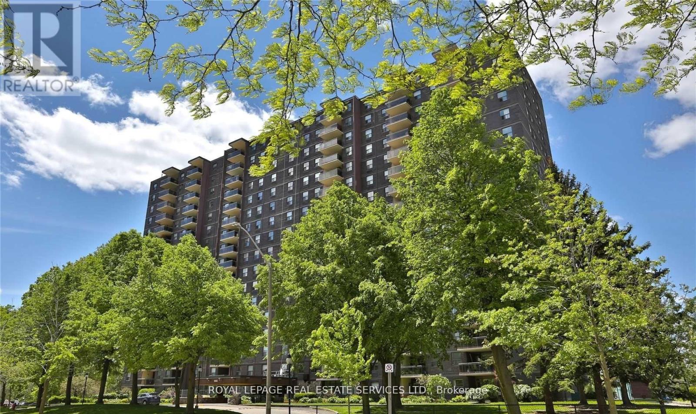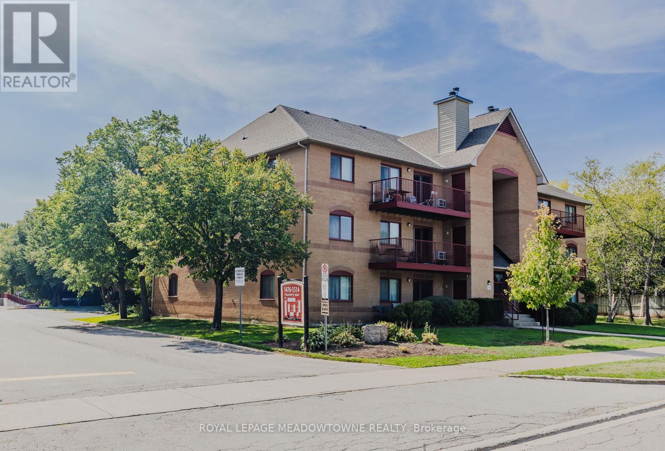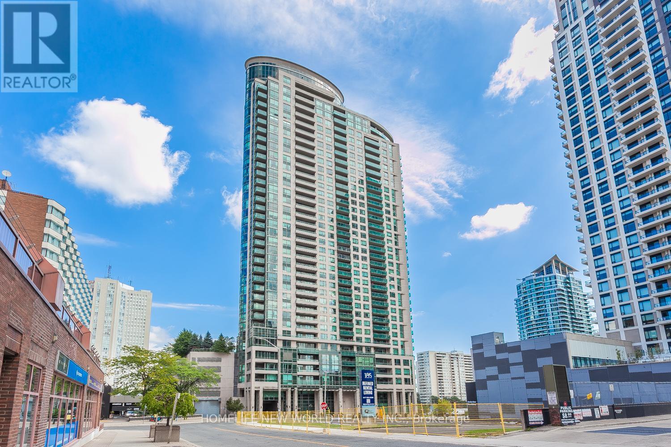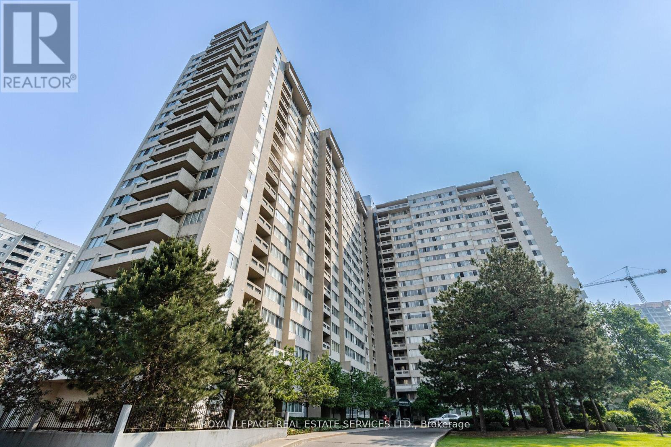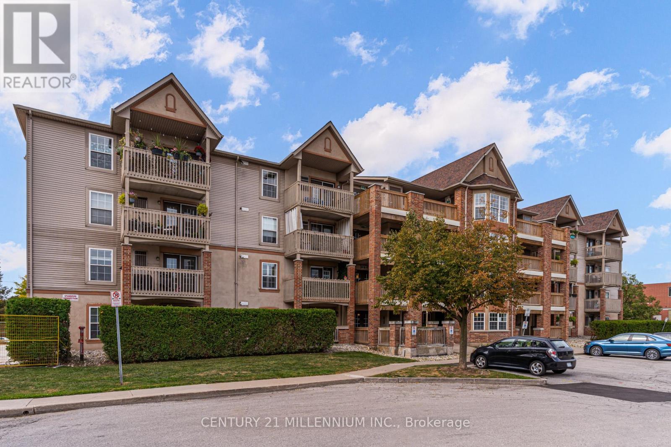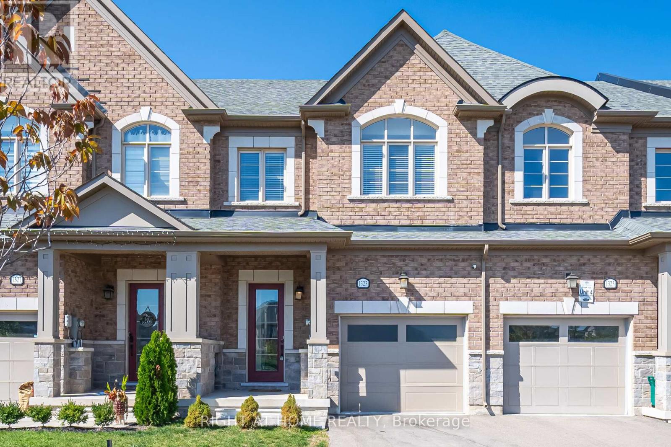
Highlights
Description
- Time on Housefulnew 2 days
- Property typeSingle family
- Neighbourhood
- Median school Score
- Mortgage payment
Beautifully upgraded, park-facing 2-storey townhouse on a deep lot with no sidewalk, offering extra parking and excellent curb appeal! Open-concept layout with 9' ceilings, hardwood floors, upgraded tiles, and a hardwood staircase. Features 2,215 sq. ft. of living space with 1,701 sq. ft. above grade & 514 sq. ft. builder-finished basement. Modern kitchen with quartz countertops, breakfast bar, and stylish backsplash. Bright Great Room with walk-out to backyard. Spacious foyer with garage entry and direct backyard access through the garage. Primary bedroom boasts a 4-pc ensuite and walk-in closet. Builder-finished basement provides additional living space, ideal for a family room, office, recreation area, or guest suite with full washroom perfect for growing families. Situated in a sought-after neighborhood close to schools, shopping, highways, public transit, parks, and more. A perfect blend of style, space, and convenience just move in and enjoy! (id:63267)
Home overview
- Cooling Central air conditioning
- Heat source Natural gas
- Heat type Forced air
- Sewer/ septic Sanitary sewer
- # total stories 2
- # parking spaces 3
- Has garage (y/n) Yes
- # full baths 3
- # half baths 1
- # total bathrooms 4.0
- # of above grade bedrooms 3
- Flooring Hardwood, carpeted
- Subdivision 1032 - fo ford
- Lot size (acres) 0.0
- Listing # W12410142
- Property sub type Single family residence
- Status Active
- Primary bedroom 4.27m X 5.18m
Level: 2nd - 2nd bedroom 3.08m X 4.02m
Level: 2nd - 3rd bedroom 3.02m X 3.05m
Level: 2nd - Family room 6.1m X 5.22m
Level: Basement - Living room 5.06m X 3.05m
Level: Ground - Dining room 5.06m X 3.05m
Level: Ground - Kitchen 3.96m X 3.11m
Level: Ground
- Listing source url Https://www.realtor.ca/real-estate/28877019/1323-chee-chee-landing-milton-fo-ford-1032-fo-ford
- Listing type identifier Idx

$-2,555
/ Month

