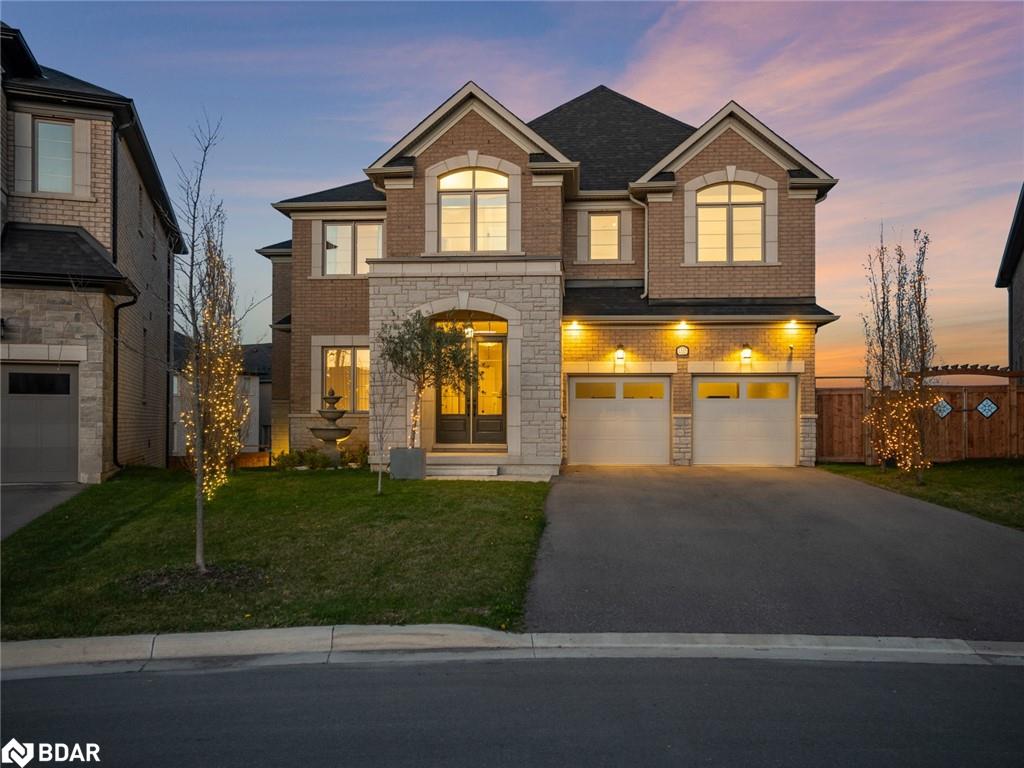
Highlights
Description
- Home value ($/Sqft)$462/Sqft
- Time on Houseful10 days
- Property typeResidential
- StyleTwo story
- Neighbourhood
- Median school Score
- Year built2020
- Garage spaces2
- Mortgage payment
This one of a kind home was customized with the most luxurious details and finishes from top to bottom. Located on a private street at the south end of Milton bordering Oakville, this oversized pie lot with ravine and privacy matches the spacious 5,200sqft home. To name a few details you don't want to miss: the Main level features 10ft ceilings and the most stylish entertaining space. A top of the line custom Bloomsbury kitchen with stunning 10ft marble island with built-in wine trough for the ultimate in entertaining. Custom European 9ft French doors across the back of the house lead to the large deck overlooking greenspace. The upper level has 9ft ceilings and 5 bedrooms with 3 full washrooms all featuring beautiful tile and glass showers. The 5th bedroom has been converted into a spacious dressing room off the primary. Finished basement with walk-out to incredible yard features a great room, gym, studio, and four storage areas! Huge pool sized yard faces south and overlooks the conservation area. Too much to list, certainly a house you have to see.
Home overview
- Cooling Central air
- Heat type Forced air
- Pets allowed (y/n) No
- Sewer/ septic Sewer (municipal)
- Construction materials Brick, stone
- Foundation Poured concrete
- Roof Asphalt shing
- # garage spaces 2
- # parking spaces 8
- Has garage (y/n) Yes
- Parking desc Attached garage
- # full baths 4
- # half baths 1
- # total bathrooms 5.0
- # of above grade bedrooms 6
- # of below grade bedrooms 2
- # of rooms 21
- Appliances Instant hot water
- Has fireplace (y/n) Yes
- Laundry information In-suite, upper level
- Interior features Air exchanger, auto garage door remote(s), built-in appliances
- County Halton
- Area 2 - milton
- Water source Municipal
- Zoning description Rmd1
- Lot desc Urban, irregular lot, greenbelt, hospital, rec./community centre
- Lot dimensions 35.15 x 117.52
- Approx lot size (range) 0 - 0.5
- Basement information Walk-out access, full, finished
- Building size 5626
- Mls® # 40778233
- Property sub type Single family residence
- Status Active
- Virtual tour
- Tax year 2024
- Laundry Second
Level: 2nd - Bedroom Second
Level: 2nd - Bedroom Second
Level: 2nd - Primary bedroom Second
Level: 2nd - Bathroom (Jack & Jill)
Level: 2nd - Bedroom Second
Level: 2nd - Bathroom Second
Level: 2nd - Bathroom Second
Level: 2nd - Bonus room Primary Room: Dressing Room / Nursery
Level: 2nd - Utility Lower
Level: Lower - Recreational room Lower
Level: Lower - Bedroom Office
Level: Lower - Storage Lower
Level: Lower - Bedroom Lower
Level: Lower - Bathroom Lower
Level: Lower - Storage Lower
Level: Lower - Living room Main
Level: Main - Dining room Main
Level: Main - Bathroom Main
Level: Main - Den Main
Level: Main - Kitchen Main
Level: Main
- Listing type identifier Idx

$-6,933
/ Month












