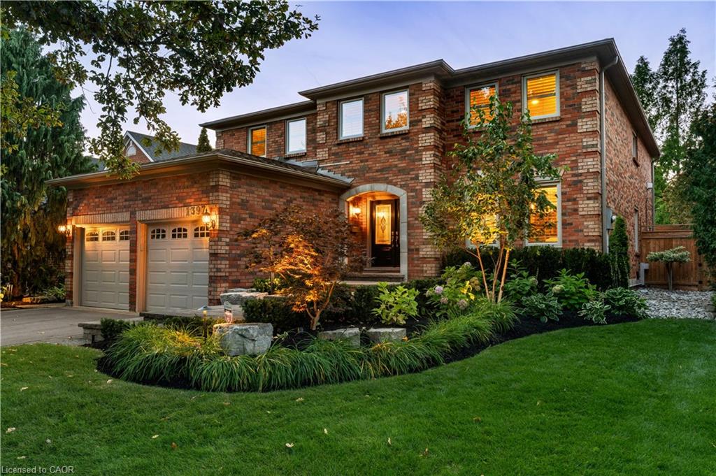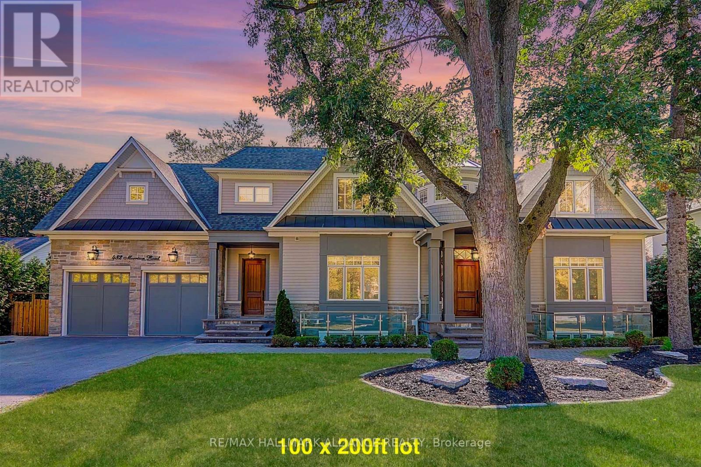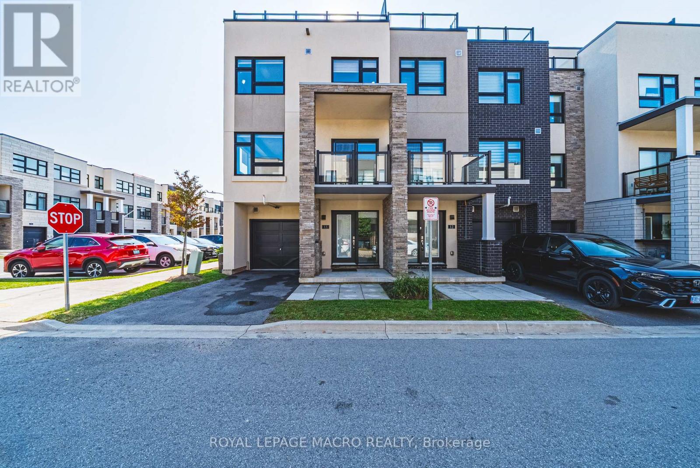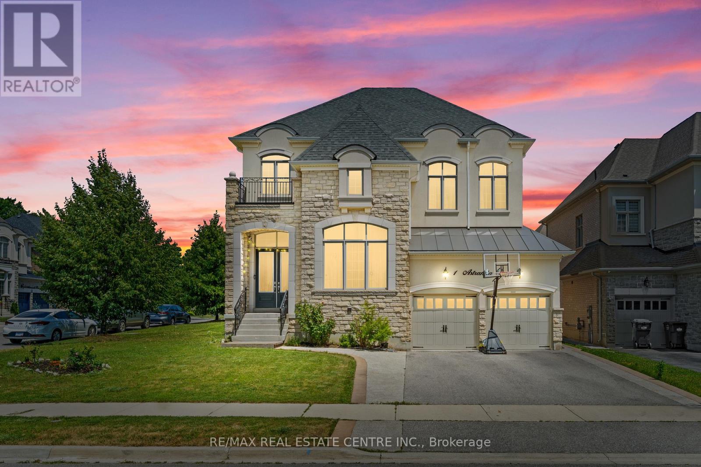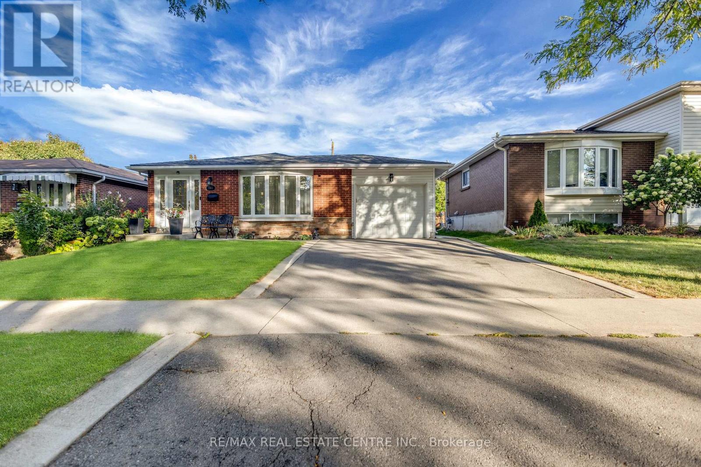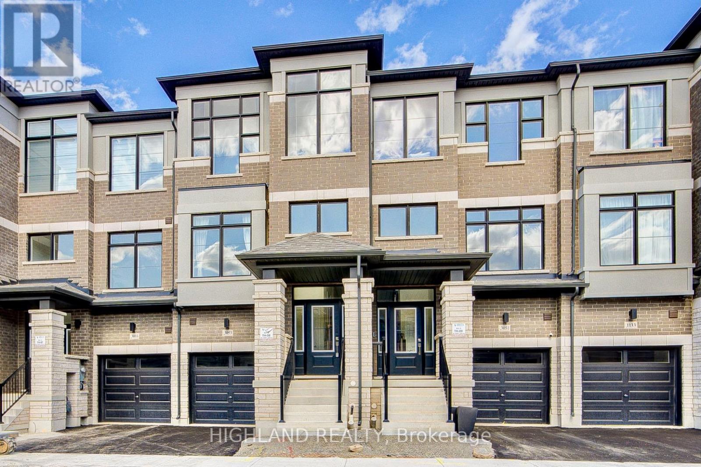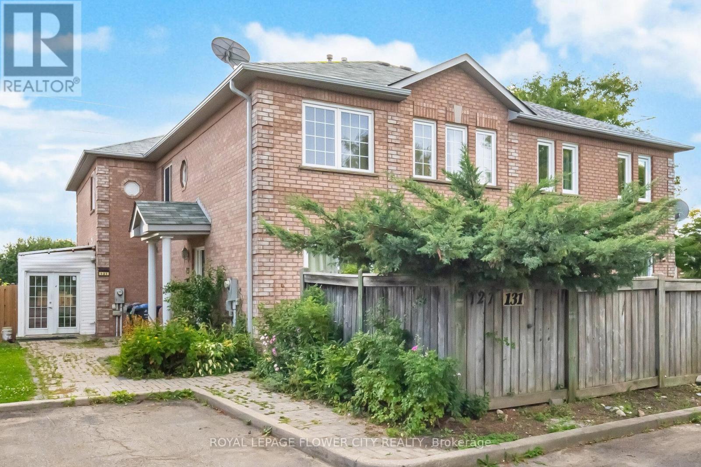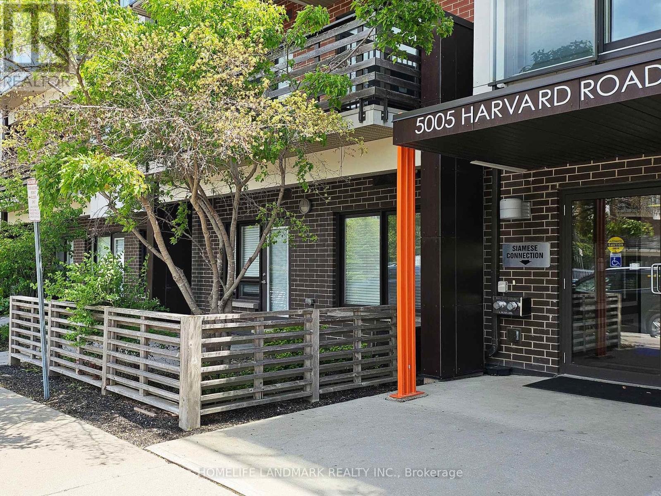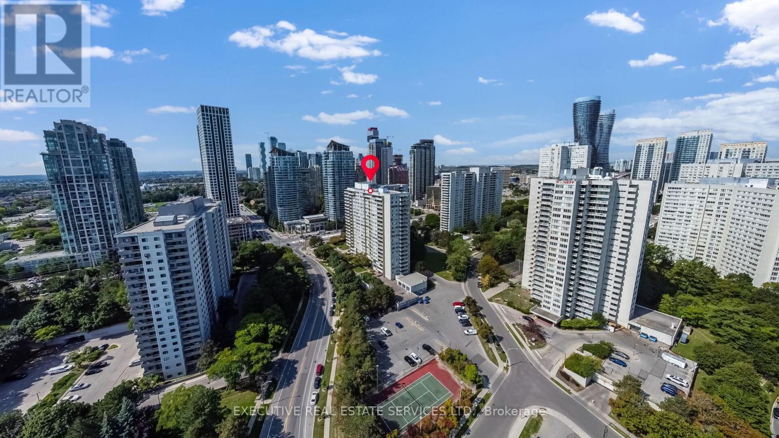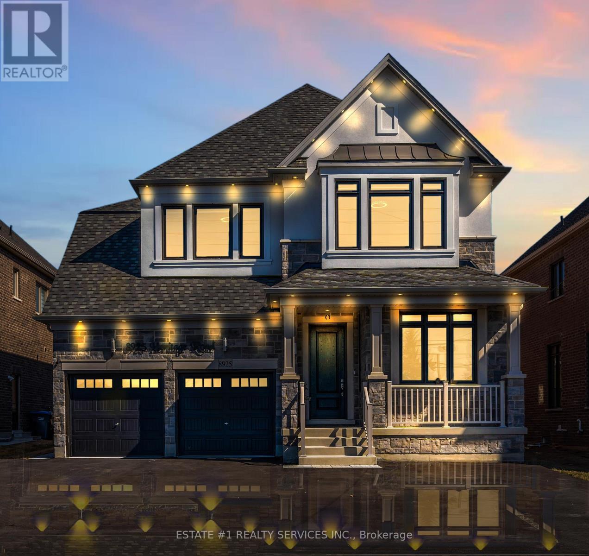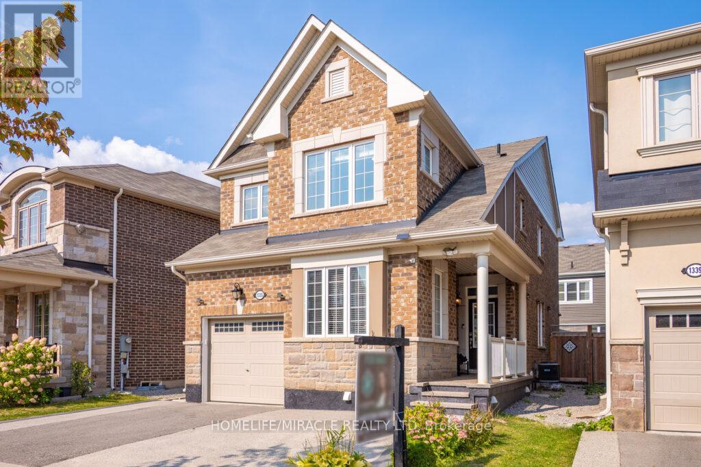
Highlights
Description
- Time on Housefulnew 5 hours
- Property typeSingle family
- Neighbourhood
- Median school Score
- Mortgage payment
Welcome to 1335 Rose Way, a beautifully upgraded Mattamy-built Layton model offering over 2,695 sq ft of well-designed living space. This impressive home features a separate-entry finished basement with a bedroom, full bathroom, kitchenette, electric fireplace, and secondary laundry ideal for generating income or accommodating extended family. The main level showcases an inviting open layout with 9-foot ceilings, rich hardwood, a cozy gas fireplace, and a private front den. The gourmet kitchen boasts extended counters, a stylish backsplash, gas cooktop, and generous dining area. Upstairs includes four bright bedrooms, a full-size laundry room, and updated finishes throughout. Enjoy a private backyard with a spacious shed, plus a garage equipped with an EV charger. Fresh paint, designer lighting, and thoughtful touches throughout elevate this 2019-built residence. Ideally located near excellent schools, green spaces, shops, and commuter routes this is the perfect place to call home. (id:63267)
Home overview
- Cooling Central air conditioning
- Heat source Natural gas
- Heat type Forced air
- Sewer/ septic Sanitary sewer
- # total stories 2
- # parking spaces 3
- Has garage (y/n) Yes
- # full baths 3
- # half baths 1
- # total bathrooms 4.0
- # of above grade bedrooms 5
- Has fireplace (y/n) Yes
- Community features Community centre
- Subdivision 1026 - cb cobban
- Lot size (acres) 0.0
- Listing # W12396123
- Property sub type Single family residence
- Status Active
- Kitchen 5.48m X 2.74m
Level: Basement - Living room 5.18m X 2m
Level: Basement - 5th bedroom 5.48m X 2m
Level: Basement - Office 3.96m X 2.43m
Level: Main - Family room 6.4m X 3.65m
Level: Main - Kitchen 3.65m X 2.74m
Level: Main - Office 3.96m X 2.43m
Level: Main - 4th bedroom 2.74m X 3.05m
Level: Upper - Primary bedroom 4.26m X 3.35m
Level: Upper - 2nd bedroom 3.05m X 3.05m
Level: Upper - 3rd bedroom 3.05m X 2.74m
Level: Upper
- Listing source url Https://www.realtor.ca/real-estate/28846701/1335-rose-way-milton-cb-cobban-1026-cb-cobban
- Listing type identifier Idx

$-2,931
/ Month

